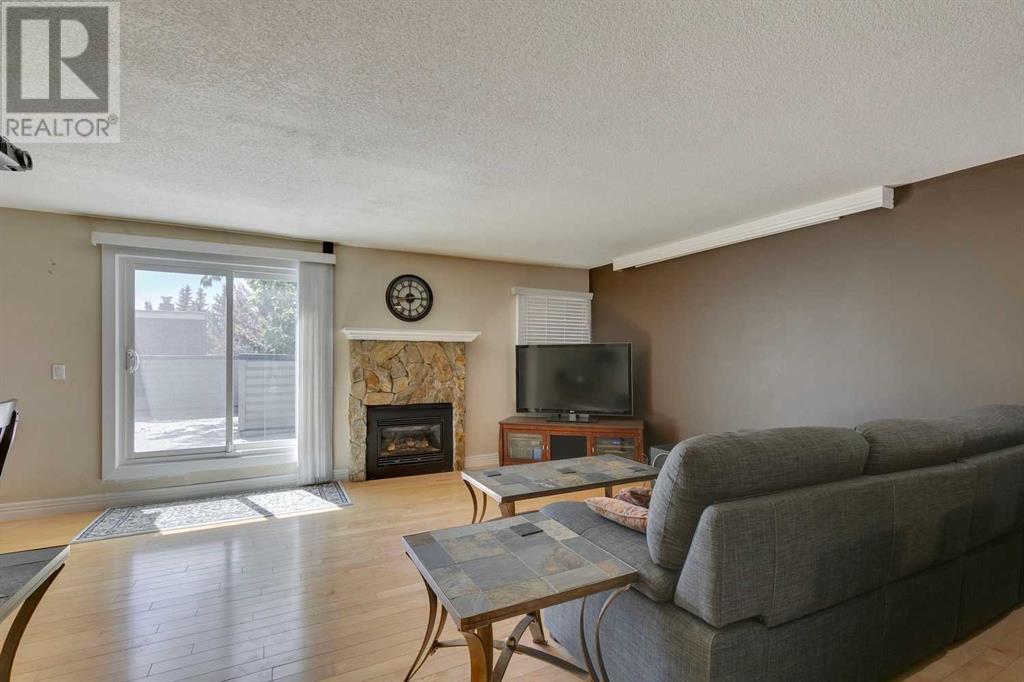216, 34 Glamis Green Sw Calgary, Alberta T3E 6V1
$370,000Maintenance, Ground Maintenance, Parking, Property Management, Reserve Fund Contributions
$412.37 Monthly
Maintenance, Ground Maintenance, Parking, Property Management, Reserve Fund Contributions
$412.37 Monthly***SELLE TO PAY ALL SPECIAL ASSESSMENTS****CORNER UNIT | 2 BEDROOMS + 1.5 BATHROOMS | 2 STOREY UNIT | ATTACHED GARAGE | IN-SUITE LAUNDRY | OPEN CONCEPT DESIGN | STONE COUNTERTOPS | HARDWOOD FLOORS | 2 LARGE PATIOS | OUTSTANDING LOCATION | Fantastic 2 bedroom + 1.5 bathroom corner unit with an attached garage and 2 private patios nestled amongst mature trees. The upper floor is bright and airy with hardwood floors and an open concept layout. Prep, cook and host with ease in the well laid out kitchen featuring granite countertops, timeless subway tile and a breakfast bar for casual meals. The dining room has ample space for gathering and entertaining. Patio sliders lead to the incredible upper level deck surrounded by lush landscaping making it ideal for weekend barbeques, peaceful morning coffees or evening beverages. Spend cooler weather relaxing in front of the focal stone fireplace in the living room. A handy powder room completes this level. 2 spacious bedrooms both with dual closets grace the main level also home to a 4-piece bathroom and a convenience laundry room. Wonderfully located within walking distance to London Place West with shopping, restaurants and more. Plus endless additional options at neighbouring Signal Hill and West Hills. This friendly community also boasts extensive walking paths, numerous parks, both public and separate schools, a skating rink (with skate shack and fireplace), sports courts and a very active community centre with year-round programs and activities for all ages! A quick commute to downtown is the icing on the cake! (id:52784)
Property Details
| MLS® Number | A2164466 |
| Property Type | Single Family |
| Neigbourhood | Glamorgan |
| Community Name | Glamorgan |
| AmenitiesNearBy | Park, Playground, Schools, Shopping |
| CommunityFeatures | Pets Allowed With Restrictions |
| Features | Parking |
| ParkingSpaceTotal | 1 |
| Plan | 0611634 |
Building
| BathroomTotal | 2 |
| BedroomsAboveGround | 2 |
| BedroomsTotal | 2 |
| Appliances | Refrigerator, Dishwasher, Stove, Microwave Range Hood Combo, Window Coverings, Garage Door Opener |
| BasementType | None |
| ConstructedDate | 1980 |
| ConstructionMaterial | Wood Frame |
| ConstructionStyleAttachment | Attached |
| CoolingType | None |
| ExteriorFinish | Vinyl Siding |
| FireProtection | Smoke Detectors |
| FireplacePresent | Yes |
| FireplaceTotal | 1 |
| FlooringType | Carpeted, Hardwood, Tile |
| FoundationType | Poured Concrete |
| HalfBathTotal | 1 |
| HeatingFuel | Natural Gas |
| HeatingType | Forced Air |
| StoriesTotal | 2 |
| SizeInterior | 1054.52 Sqft |
| TotalFinishedArea | 1054.52 Sqft |
| Type | Row / Townhouse |
Parking
| Attached Garage | 1 |
Land
| Acreage | No |
| FenceType | Not Fenced |
| LandAmenities | Park, Playground, Schools, Shopping |
| SizeTotalText | Unknown |
| ZoningDescription | M-c1 D70 |
Rooms
| Level | Type | Length | Width | Dimensions |
|---|---|---|---|---|
| Main Level | Foyer | 6.17 Ft x 3.50 Ft | ||
| Main Level | Laundry Room | 6.17 Ft x 2.92 Ft | ||
| Main Level | Other | 16.33 Ft x 6.25 Ft | ||
| Main Level | Primary Bedroom | 10.42 Ft x 9.42 Ft | ||
| Main Level | Bedroom | 10.50 Ft x 9.33 Ft | ||
| Main Level | 4pc Bathroom | .00 Ft x .00 Ft | ||
| Upper Level | Kitchen | 10.42 Ft x 9.42 Ft | ||
| Upper Level | Dining Room | 10.50 Ft x 9.33 Ft | ||
| Upper Level | Living Room | 16.92 Ft x 15.42 Ft | ||
| Upper Level | 2pc Bathroom | Measurements not available |
https://www.realtor.ca/real-estate/27395824/216-34-glamis-green-sw-calgary-glamorgan
Interested?
Contact us for more information

























