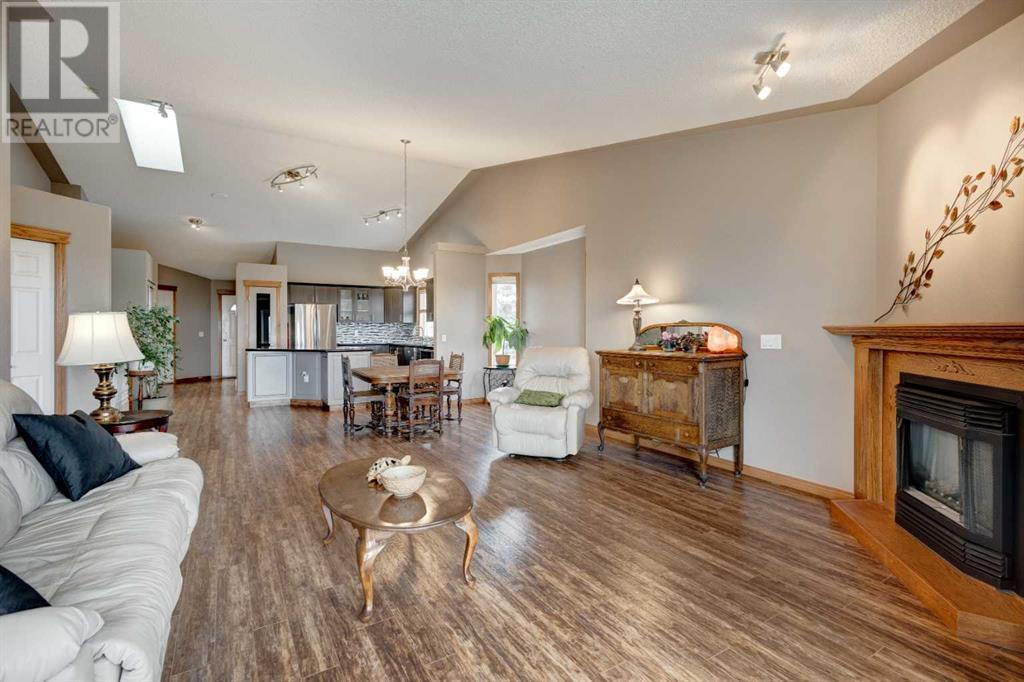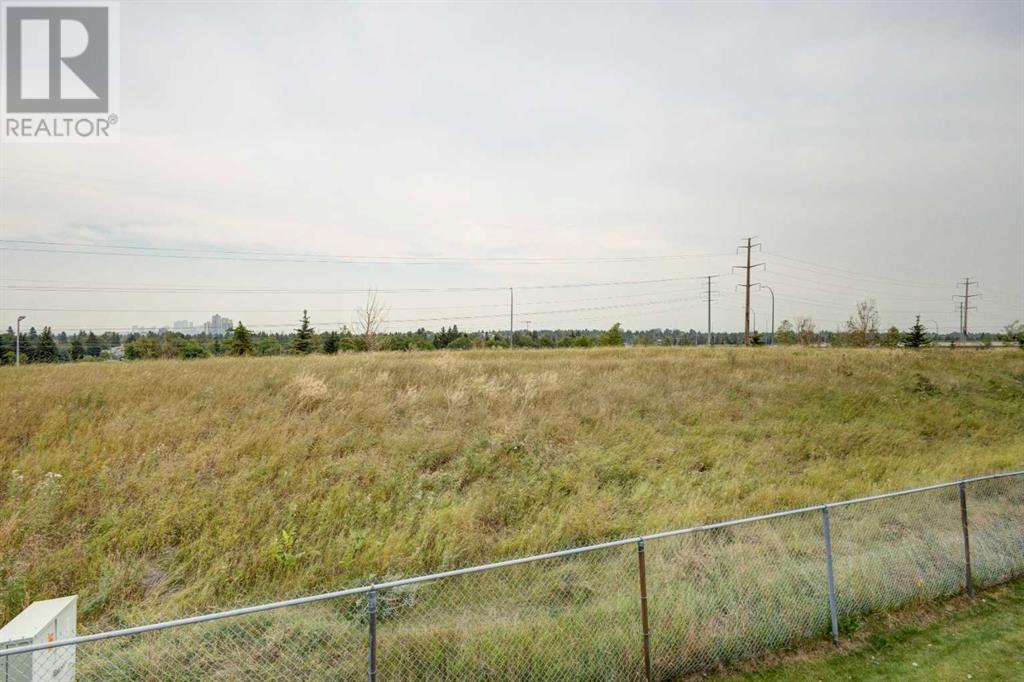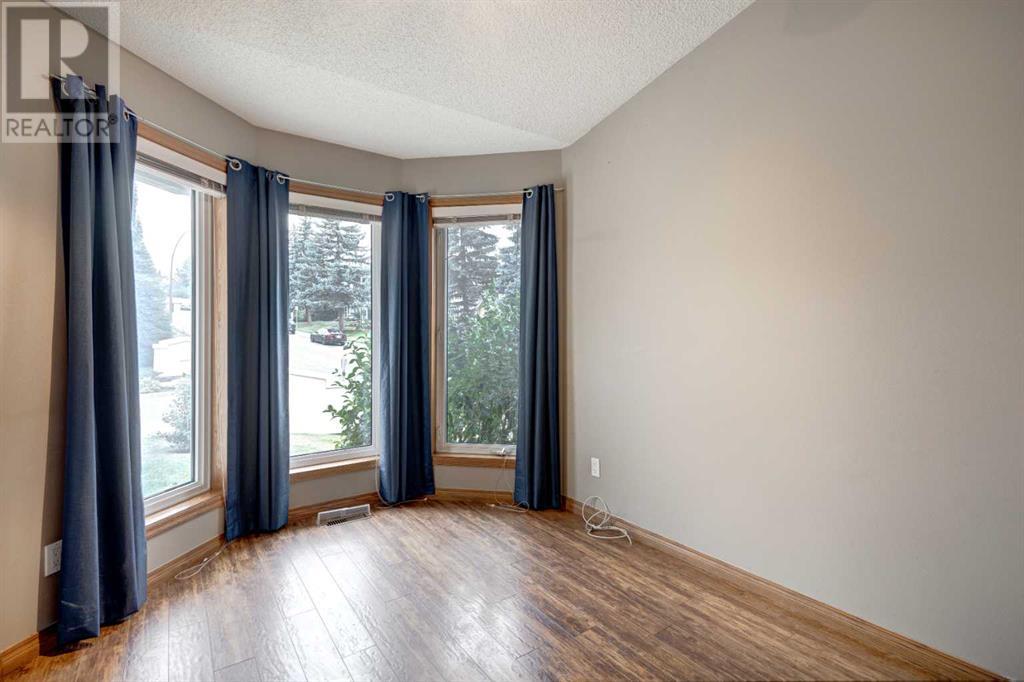109 Strathearn Gardens Sw Calgary, Alberta T3H 2R1
$599,900Maintenance, Common Area Maintenance, Insurance, Ground Maintenance, Property Management, Reserve Fund Contributions, Waste Removal
$612.04 Monthly
Maintenance, Common Area Maintenance, Insurance, Ground Maintenance, Property Management, Reserve Fund Contributions, Waste Removal
$612.04 MonthlyWelcome to this amazing home!! Nestled in a serene neighbourhood, this property offers beautiful city views and a host of features for comfort and convenience. The chef’s dream kitchen boast modern appliances, sleek countertops and stylish cabinetry. Open main floor plan ideal for entertaining, this layout seamlessly connects the kitchen, dining and living areas. The spacious primary retreat features a five-piece ensuite bathroom with separate shower, jetted tub and double sinks. Expansive lower level offering two additional bedrooms, a versatile family room, and ample storage in the mechanical room. Other fine features include main floor laundry, central air conditioning, vaulted ceilings, skylight, gas fireplaces and more. Ideally situated close to schools, shopping, pathways, playgrounds, and main traffic arteries. Enjoy your morning on the back east facing deck with gorgeous city views!! (id:52784)
Open House
This property has open houses!
1:00 pm
Ends at:3:00 pm
1:00 pm
Ends at:3:00 pm
Property Details
| MLS® Number | A2163369 |
| Property Type | Single Family |
| Neigbourhood | Westgate |
| Community Name | Strathcona Park |
| AmenitiesNearBy | Park, Playground, Schools, Shopping |
| CommunityFeatures | Pets Allowed With Restrictions |
| Features | No Neighbours Behind, No Smoking Home |
| ParkingSpaceTotal | 4 |
| Plan | 9511431 |
| Structure | Deck |
| ViewType | View |
Building
| BathroomTotal | 3 |
| BedroomsAboveGround | 1 |
| BedroomsBelowGround | 2 |
| BedroomsTotal | 3 |
| Appliances | Refrigerator, Cooktop - Electric, Dishwasher, Oven, Microwave Range Hood Combo, Humidifier, Window Coverings, Garage Door Opener, Washer & Dryer |
| ArchitecturalStyle | Bungalow |
| BasementFeatures | Walk Out |
| BasementType | Full |
| ConstructedDate | 1995 |
| ConstructionMaterial | Wood Frame |
| ConstructionStyleAttachment | Semi-detached |
| CoolingType | Central Air Conditioning |
| ExteriorFinish | Stucco |
| FireProtection | Smoke Detectors |
| FireplacePresent | Yes |
| FireplaceTotal | 2 |
| FlooringType | Carpeted, Hardwood, Linoleum |
| FoundationType | Poured Concrete |
| HalfBathTotal | 1 |
| HeatingFuel | Natural Gas |
| HeatingType | Forced Air |
| StoriesTotal | 1 |
| SizeInterior | 1374 Sqft |
| TotalFinishedArea | 1374 Sqft |
| Type | Duplex |
Parking
| Concrete | |
| Attached Garage | 2 |
Land
| Acreage | No |
| FenceType | Fence |
| LandAmenities | Park, Playground, Schools, Shopping |
| LandscapeFeatures | Landscaped, Lawn |
| SizeDepth | 38.7 M |
| SizeFrontage | 11.76 M |
| SizeIrregular | 5005.00 |
| SizeTotal | 5005 Sqft|4,051 - 7,250 Sqft |
| SizeTotalText | 5005 Sqft|4,051 - 7,250 Sqft |
| ZoningDescription | Dc (pre 1p2007) |
Rooms
| Level | Type | Length | Width | Dimensions |
|---|---|---|---|---|
| Basement | Bedroom | 11.33 Ft x 16.33 Ft | ||
| Basement | Family Room | 14.73 Ft x 26.50 Ft | ||
| Basement | Bedroom | 13.76 Ft x 14.50 Ft | ||
| Basement | 4pc Bathroom | 4.92 Ft x 8.50 Ft | ||
| Basement | Furnace | 17.75 Ft x 22.58 Ft | ||
| Main Level | 2pc Bathroom | 4.92 Ft x 8.50 Ft | ||
| Main Level | Den | 8.67 Ft x 11.83 Ft | ||
| Main Level | Kitchen | 15.92 Ft x 12.75 Ft | ||
| Main Level | Dining Room | 20.33 Ft x 9.17 Ft | ||
| Main Level | Living Room | 15.67 Ft x 15.25 Ft | ||
| Main Level | Primary Bedroom | 13.83 Ft x 15.42 Ft | ||
| Main Level | 5pc Bathroom | 10.67 Ft x 8.25 Ft | ||
| Main Level | Foyer | 9.08 Ft x 8.75 Ft | ||
| Main Level | Laundry Room | 6.17 Ft x 4.58 Ft | ||
| Main Level | Other | 13.75 Ft x 8.08 Ft |
https://www.realtor.ca/real-estate/27398331/109-strathearn-gardens-sw-calgary-strathcona-park
Interested?
Contact us for more information





































