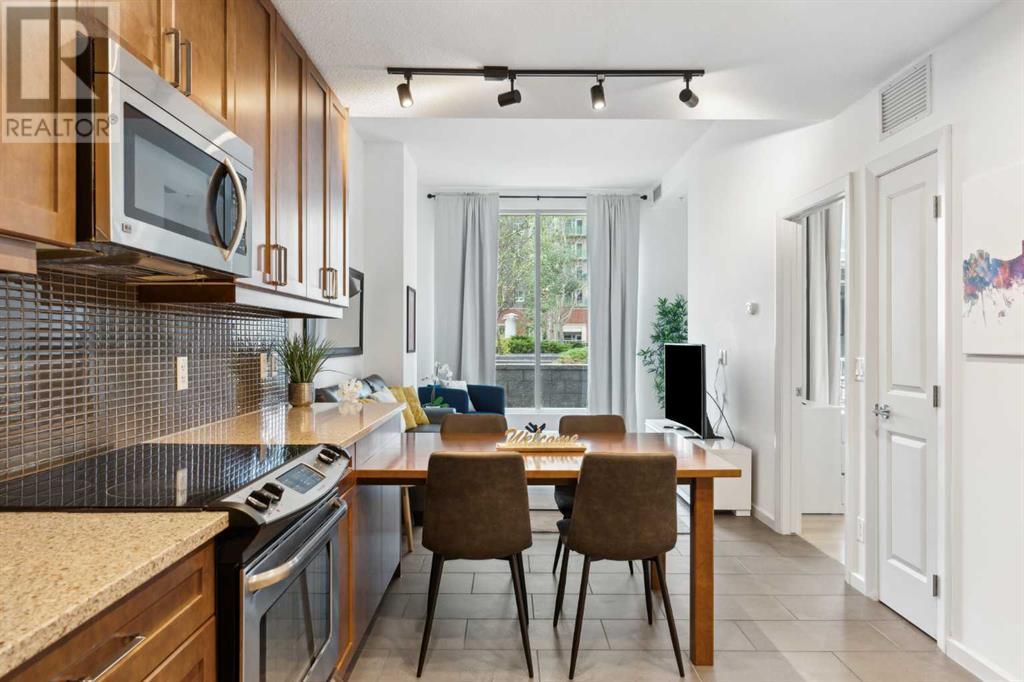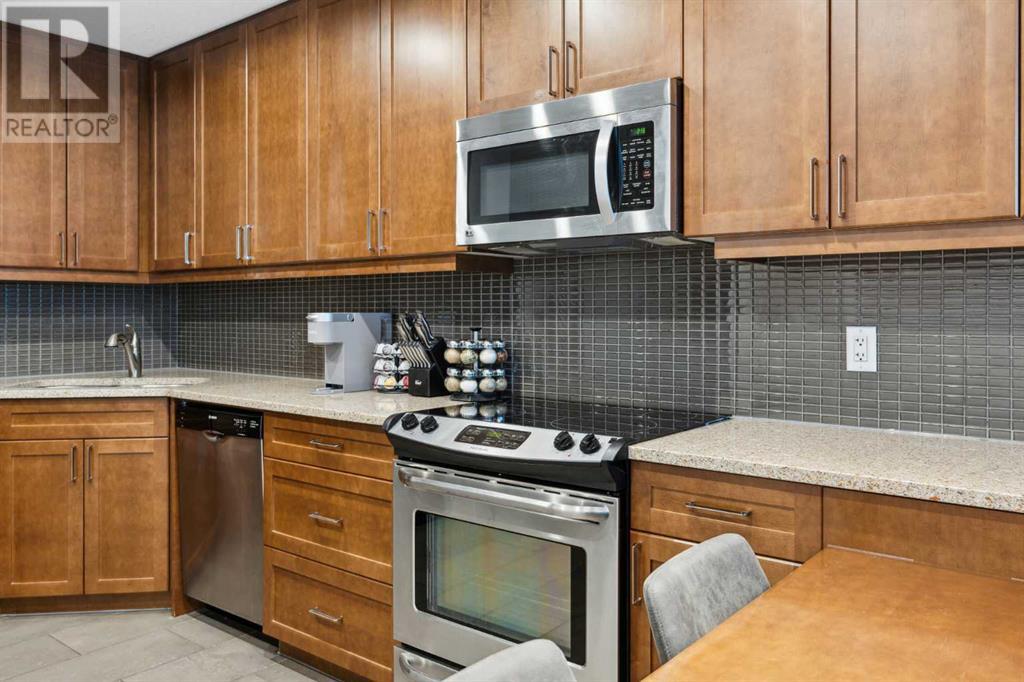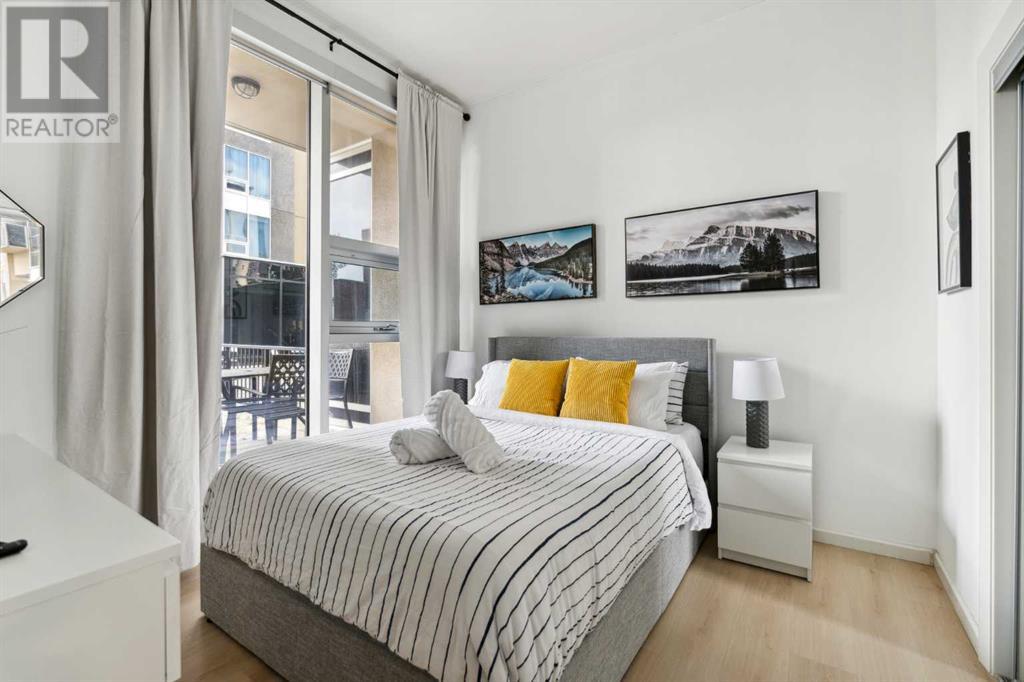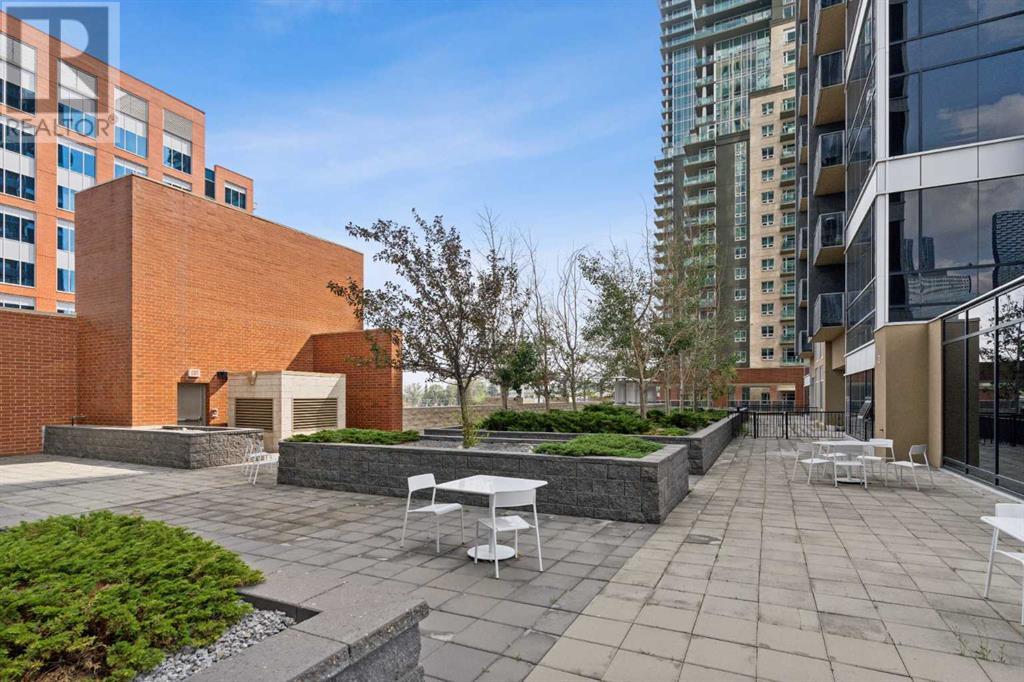201, 211 13 Avenue Se Calgary, Alberta T2G 1E1
$299,995Maintenance, Common Area Maintenance, Heat, Insurance, Parking, Property Management, Reserve Fund Contributions, Security, Sewer, Waste Removal, Water
$436.41 Monthly
Maintenance, Common Area Maintenance, Heat, Insurance, Parking, Property Management, Reserve Fund Contributions, Security, Sewer, Waste Removal, Water
$436.41 MonthlyExperience urban elegance and convenience in this exceptional Beltline apartment. This one-bedroom unit is a true gem, offering a perfect blend of style and functionality. Enjoy the luxury of 9-foot ceilings, stunning granite countertops, and an open kitchen equipped with stainless steel appliances.Step out onto your private balcony to enjoy a breath of fresh air or take advantage of the in-suite laundry and the well-appointed 3-piece bathroom.This home also includes a titled underground parking stall, a designated storage locker, and access to a fully equipped gym and bike storage. Located in a vibrant area with easy access to downtown Calgary’s dining, entertainment, and shopping, this apartment is a must-see for those seeking both luxury and convenience. Book your showing today! (id:52784)
Property Details
| MLS® Number | A2157805 |
| Property Type | Single Family |
| Neigbourhood | Albert Park/Radisson Heights |
| Community Name | Beltline |
| AmenitiesNearBy | Park, Playground, Recreation Nearby, Shopping |
| CommunityFeatures | Pets Allowed With Restrictions, Age Restrictions |
| Features | No Smoking Home, Parking |
| ParkingSpaceTotal | 1 |
| Plan | 1012992 |
Building
| BathroomTotal | 1 |
| BedroomsAboveGround | 1 |
| BedroomsTotal | 1 |
| Amenities | Exercise Centre |
| Appliances | Refrigerator, Dishwasher, Stove, Microwave Range Hood Combo, Garage Door Opener, Washer & Dryer |
| ArchitecturalStyle | High Rise |
| ConstructedDate | 2010 |
| ConstructionMaterial | Poured Concrete |
| ConstructionStyleAttachment | Attached |
| CoolingType | Central Air Conditioning |
| ExteriorFinish | Concrete |
| FlooringType | Laminate, Tile |
| HeatingFuel | Natural Gas |
| HeatingType | Central Heating |
| StoriesTotal | 36 |
| SizeInterior | 572.74 Sqft |
| TotalFinishedArea | 572.74 Sqft |
| Type | Apartment |
Parking
| Garage | |
| Heated Garage | |
| Underground |
Land
| Acreage | No |
| LandAmenities | Park, Playground, Recreation Nearby, Shopping |
| SizeTotalText | Unknown |
| ZoningDescription | Dc |
Rooms
| Level | Type | Length | Width | Dimensions |
|---|---|---|---|---|
| Main Level | 4pc Bathroom | 8.33 Ft x 5.42 Ft | ||
| Main Level | Bedroom | 10.67 Ft x 10.08 Ft | ||
| Main Level | Dining Room | 9.75 Ft x 4.25 Ft | ||
| Main Level | Kitchen | 9.75 Ft x 11.08 Ft | ||
| Main Level | Living Room | 12.58 Ft x 16.25 Ft |
https://www.realtor.ca/real-estate/27398468/201-211-13-avenue-se-calgary-beltline
Interested?
Contact us for more information

























