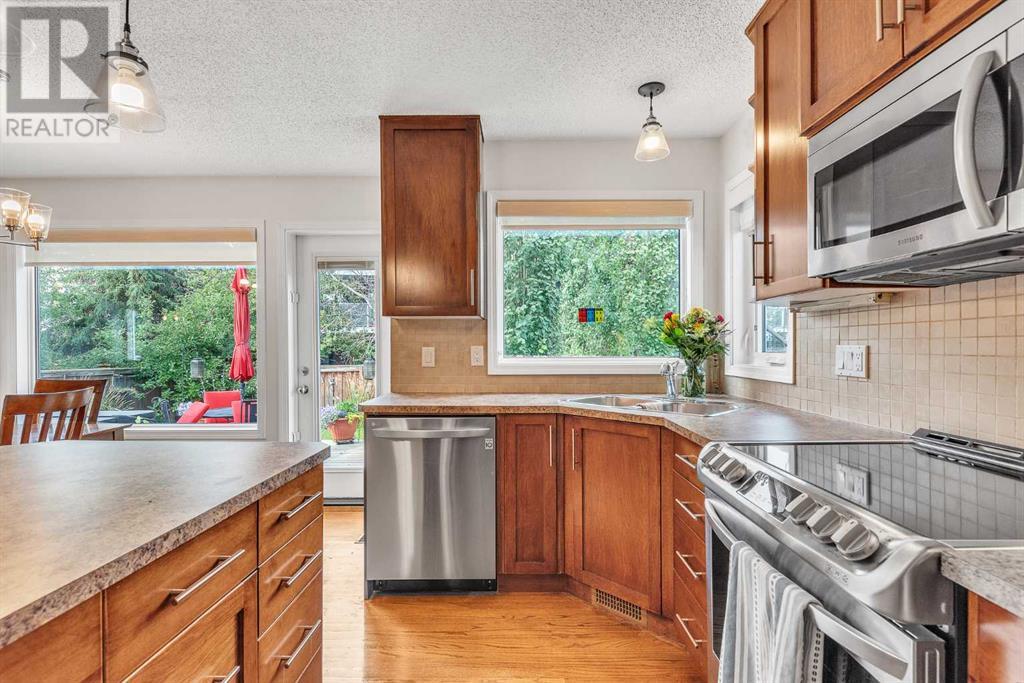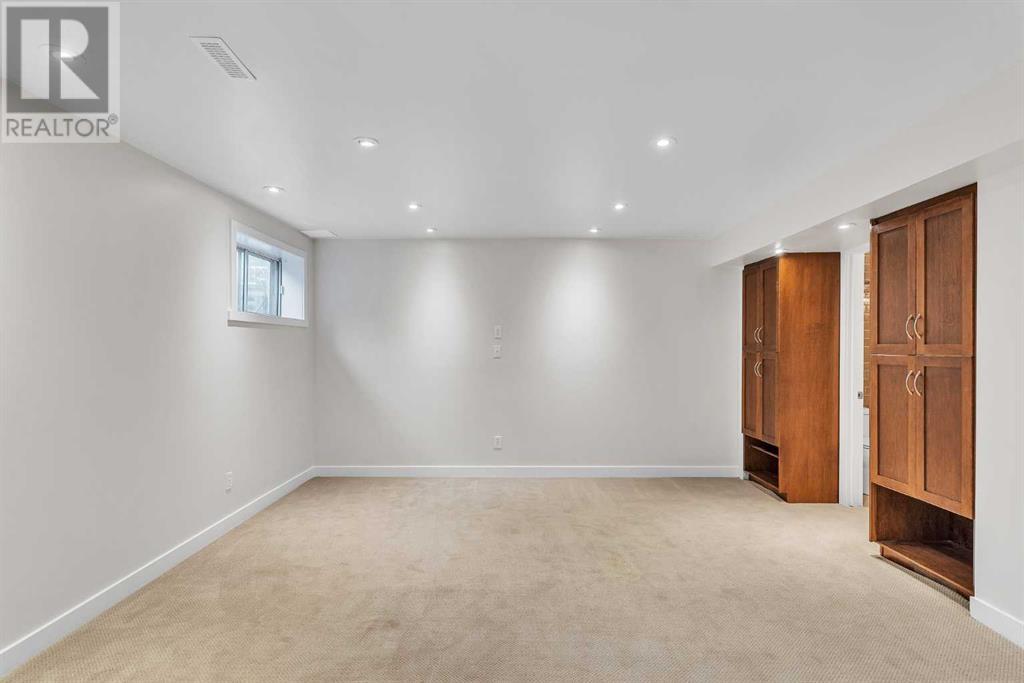3 Bedroom
4 Bathroom
1844 sqft
Fireplace
Central Air Conditioning
Forced Air
Landscaped
$699,900
Excellent location in Citadel Park! Welcome to this 1816 Square Feet Fully Finished 2 Storey Split Home, Great Curb Appeal with Brick Front, comes with 3 Bedrooms plus Den, 3.5 Baths, 2 Gas Fireplaces, continuous maintenance throughout, including New Appliances, Including (Electric Induction Range), New Furnace and A/C in the past 5 years, New Deck in 2018 and more. The main level has hardwood throughout, good size Kitchen with Central Island, Breakfast Nook with access to the back deck, Vaulted Ceilings in Living, Dining & Family Room, Main Floor Den, Laundry and a 2-Piece Bath.The upper level has a spacious Primary Bedroom with Walk-in-Closet and 4-Piece Ensuite with Jetted Tub, 2nd & 3rd Bedrooms, and a 4 Piece Main Bath. The lower level is Fully Finished with large Family Recreation Room, Gas Fireplace, , Hobby Room, 3 Piece Bath and Storage Room. Exterior of Home is Well Landscaped and Fenced, , Large Deck with Hot Tub, Double Attached Garage, Drywalled & Insulated. Close to all amenities, including shopping , Schools & Transportation. Call today for your Private Viewing! (id:52784)
Property Details
|
MLS® Number
|
A2163834 |
|
Property Type
|
Single Family |
|
Neigbourhood
|
Citadel |
|
Community Name
|
Citadel |
|
AmenitiesNearBy
|
Park, Playground |
|
Features
|
Other, No Animal Home, No Smoking Home |
|
ParkingSpaceTotal
|
2 |
|
Plan
|
9311632 |
|
Structure
|
Deck |
Building
|
BathroomTotal
|
4 |
|
BedroomsAboveGround
|
3 |
|
BedroomsTotal
|
3 |
|
Amenities
|
Other |
|
Appliances
|
Refrigerator, Dishwasher, Range, Window Coverings, Washer & Dryer |
|
BasementDevelopment
|
Finished |
|
BasementType
|
Full (finished) |
|
ConstructedDate
|
1993 |
|
ConstructionMaterial
|
Wood Frame |
|
ConstructionStyleAttachment
|
Detached |
|
CoolingType
|
Central Air Conditioning |
|
ExteriorFinish
|
Brick, Vinyl Siding |
|
FireplacePresent
|
Yes |
|
FireplaceTotal
|
2 |
|
FlooringType
|
Carpeted, Ceramic Tile, Hardwood |
|
FoundationType
|
Poured Concrete |
|
HalfBathTotal
|
1 |
|
HeatingFuel
|
Natural Gas |
|
HeatingType
|
Forced Air |
|
StoriesTotal
|
2 |
|
SizeInterior
|
1844 Sqft |
|
TotalFinishedArea
|
1844 Sqft |
|
Type
|
House |
Parking
Land
|
Acreage
|
No |
|
FenceType
|
Fence |
|
LandAmenities
|
Park, Playground |
|
LandscapeFeatures
|
Landscaped |
|
SizeDepth
|
17.29 M |
|
SizeFrontage
|
17.28 M |
|
SizeIrregular
|
486.00 |
|
SizeTotal
|
486 M2|4,051 - 7,250 Sqft |
|
SizeTotalText
|
486 M2|4,051 - 7,250 Sqft |
|
ZoningDescription
|
R-c1 |
Rooms
| Level |
Type |
Length |
Width |
Dimensions |
|
Second Level |
Primary Bedroom |
|
|
12.75 Ft x 12.08 Ft |
|
Second Level |
Bedroom |
|
|
10.75 Ft x 9.08 Ft |
|
Second Level |
Bedroom |
|
|
10.17 Ft x 8.92 Ft |
|
Second Level |
4pc Bathroom |
|
|
11.33 Ft x 5.92 Ft |
|
Second Level |
4pc Bathroom |
|
|
7.75 Ft x 4.92 Ft |
|
Lower Level |
Family Room |
|
|
18.25 Ft x 13.50 Ft |
|
Lower Level |
Recreational, Games Room |
|
|
11.83 Ft x 13.50 Ft |
|
Lower Level |
3pc Bathroom |
|
|
6.17 Ft x 5.42 Ft |
|
Main Level |
Kitchen |
|
|
11.33 Ft x 9.75 Ft |
|
Main Level |
Dining Room |
|
|
9.92 Ft x 8.42 Ft |
|
Main Level |
Family Room |
|
|
14.08 Ft x 14.08 Ft |
|
Main Level |
Living Room |
|
|
10.33 Ft x 6.00 Ft |
|
Main Level |
2pc Bathroom |
|
|
5.67 Ft x 4.92 Ft |
|
Main Level |
Laundry Room |
|
|
5.58 Ft x 5.33 Ft |
https://www.realtor.ca/real-estate/27399090/247-citadel-park-nw-calgary-citadel




















































