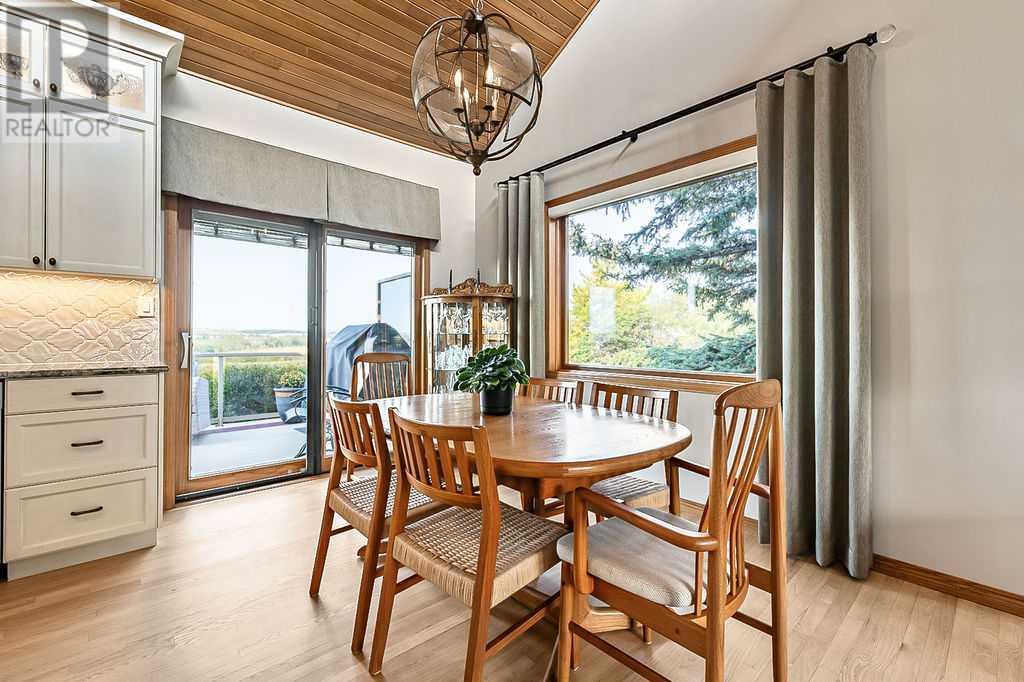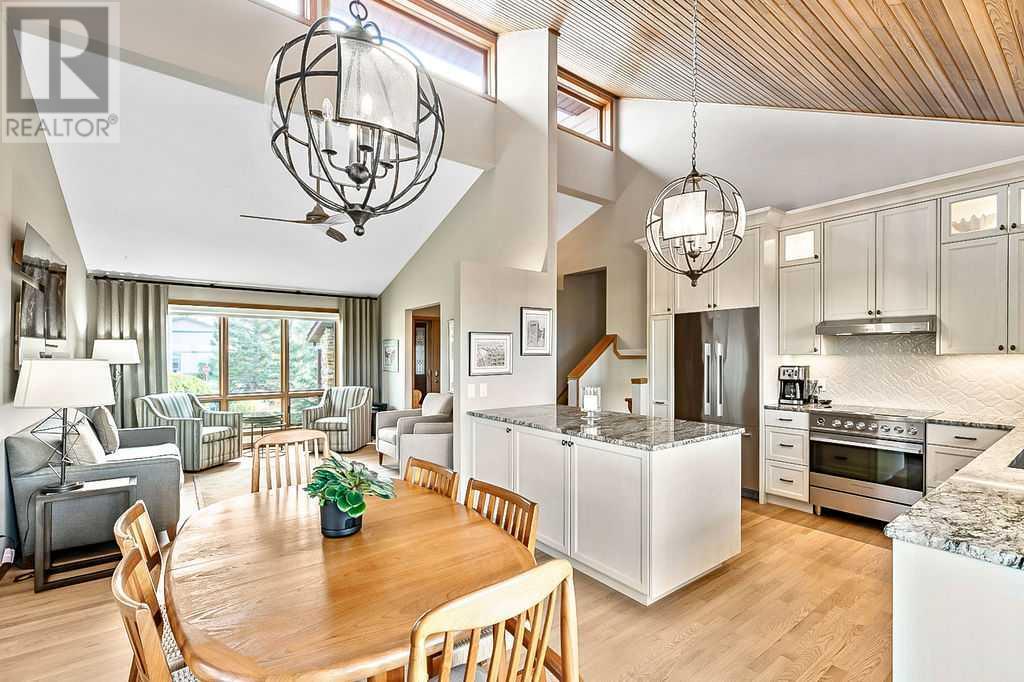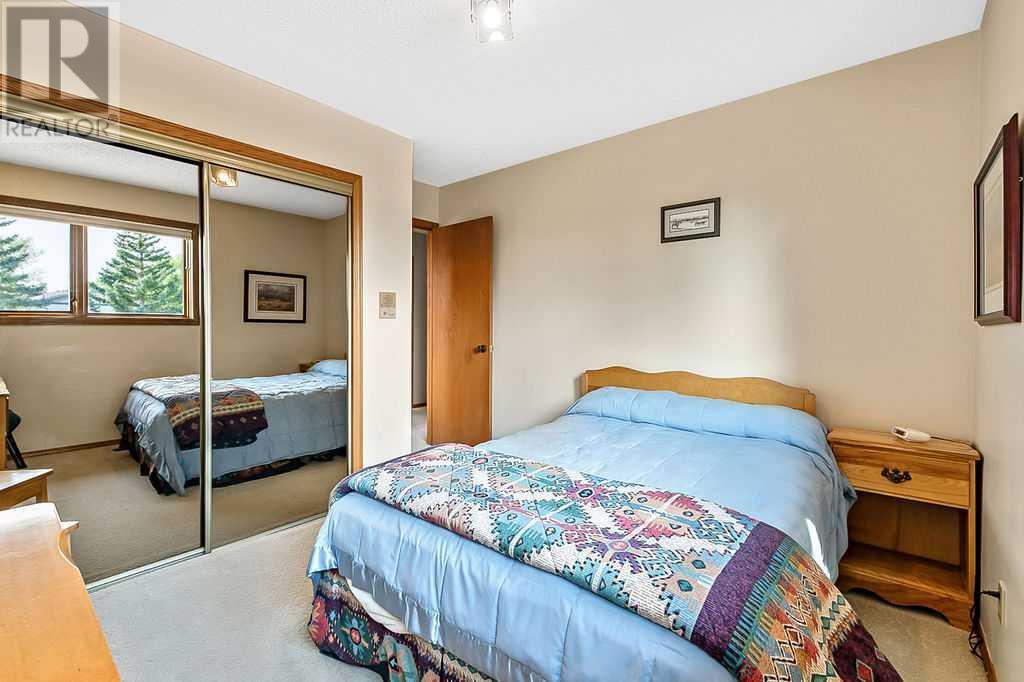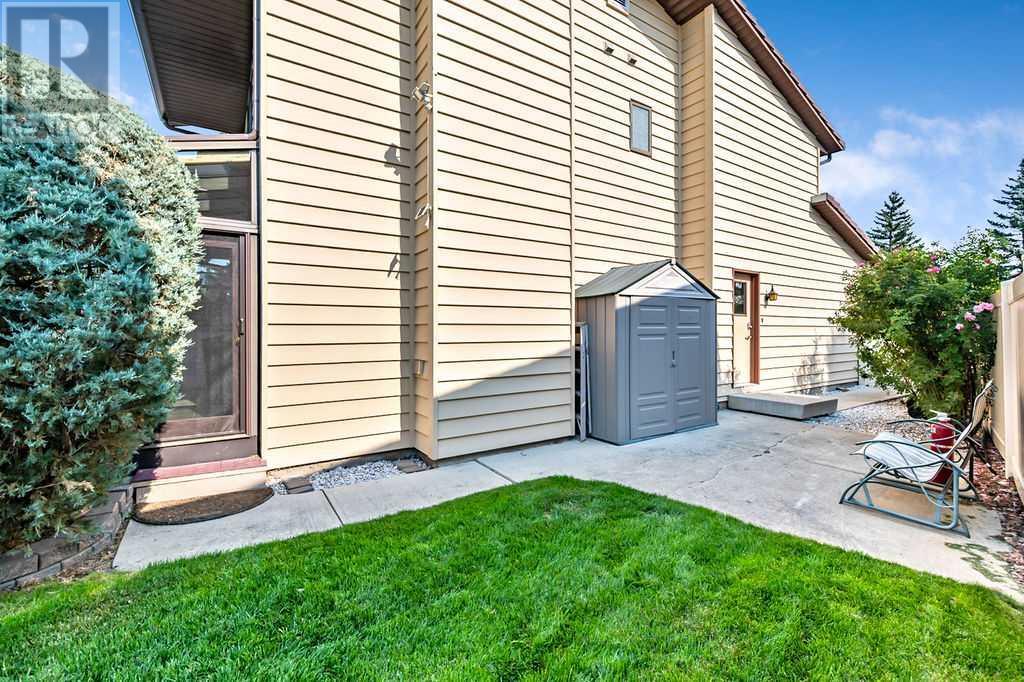3 Downey Bay Okotoks, Alberta T1S 1H7
$849,900
Beautiful One-Owner Family Home with Spectacular ViewsThis exceptional one-owner family home has been meticulously maintained and upgraded over the years, offering comfort and elegance in every detail. The beautifully renovated kitchen features white cabinetry, upscale stainless steel appliances, and vaulted wood ceilings, all flowing into a bright and airy great room filled with natural light thanks to large windows.The home offers three spacious bedrooms, including a master suite with a luxury spa-like ensuite including a huge walk-in shower. The generous-sized family room boasts a gas stone-faced fireplace, and a unique sunroom with in-floor heated tile floors offers a perfect retreat in any season.The lower level is designed for entertainment with a massive rec room, complete with built-in cabinetry and ample storage space. An attached double garage boasts epoxy-coated floors for a clean and durable finish.Located on a SUPERBLY landscaped, pie-shaped ridge lot, this home enjoys unobstructed views to the south and breathtaking mountain views to the west, offering serene and picturesque surroundings. This unique and private home is a pleasure to view and a must-see! (id:52784)
Property Details
| MLS® Number | A2164767 |
| Property Type | Single Family |
| Neigbourhood | Downey Ridge |
| Community Name | Downey Ridge |
| AmenitiesNearBy | Schools, Shopping |
| ParkingSpaceTotal | 2 |
| Plan | 8210288 |
| Structure | Deck |
Building
| BathroomTotal | 3 |
| BedroomsAboveGround | 3 |
| BedroomsTotal | 3 |
| Appliances | Refrigerator, Water Softener, Range - Electric, Dishwasher, Microwave, Window Coverings, Washer & Dryer |
| ArchitecturalStyle | 4 Level |
| BasementDevelopment | Finished |
| BasementType | Full (finished) |
| ConstructedDate | 1982 |
| ConstructionStyleAttachment | Detached |
| CoolingType | None |
| ExteriorFinish | Stone |
| FireProtection | Smoke Detectors |
| FireplacePresent | Yes |
| FireplaceTotal | 1 |
| FlooringType | Carpeted, Hardwood, Tile |
| FoundationType | Poured Concrete |
| HalfBathTotal | 1 |
| HeatingFuel | Natural Gas |
| HeatingType | Other, Forced Air |
| SizeInterior | 1759 Sqft |
| TotalFinishedArea | 1759 Sqft |
| Type | House |
Parking
| Attached Garage | 2 |
Land
| Acreage | No |
| FenceType | Fence |
| LandAmenities | Schools, Shopping |
| LandscapeFeatures | Landscaped, Underground Sprinkler |
| SizeDepth | 10.73 M |
| SizeFrontage | 2.44 M |
| SizeIrregular | 6243.00 |
| SizeTotal | 6243 Sqft|4,051 - 7,250 Sqft |
| SizeTotalText | 6243 Sqft|4,051 - 7,250 Sqft |
| ZoningDescription | Tn |
Rooms
| Level | Type | Length | Width | Dimensions |
|---|---|---|---|---|
| Second Level | Primary Bedroom | 11.75 Ft x 15.00 Ft | ||
| Second Level | Bedroom | 9.25 Ft x 10.25 Ft | ||
| Second Level | Bedroom | 8.33 Ft x 11.67 Ft | ||
| Second Level | 3pc Bathroom | 5.00 Ft x 7.42 Ft | ||
| Second Level | 4pc Bathroom | 5.00 Ft x 7.58 Ft | ||
| Basement | Recreational, Games Room | 14.25 Ft x 17.83 Ft | ||
| Basement | Recreational, Games Room | 9.50 Ft x 11.25 Ft | ||
| Lower Level | Family Room | 14.83 Ft x 16.75 Ft | ||
| Lower Level | Sunroom | 9.67 Ft x 15.25 Ft | ||
| Lower Level | Laundry Room | 5.50 Ft x 5.92 Ft | ||
| Lower Level | 2pc Bathroom | 5.42 Ft x 7.25 Ft | ||
| Main Level | Great Room | 12.58 Ft x 14.67 Ft | ||
| Main Level | Kitchen | 11.58 Ft x 11.83 Ft | ||
| Main Level | Dining Room | 9.25 Ft x 11.83 Ft |
https://www.realtor.ca/real-estate/27399528/3-downey-bay-okotoks-downey-ridge
Interested?
Contact us for more information
















































