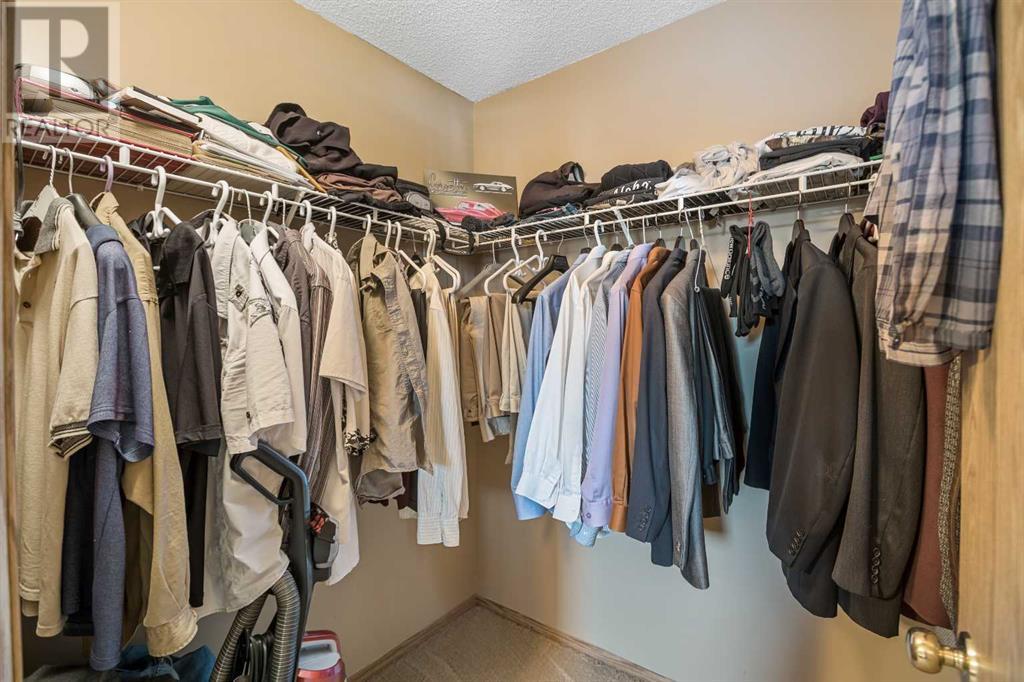151 Somercrest Gardens Sw Calgary, Alberta T2Y 3K5
$620,000
Welcome to 151 Somercrest Gardens SW. This 3-bedroom, 3-bathroom residence is sure to impress. As you enter the home you are greeted by vaulted ceilings that lead to your open concept, living room, kitchen, and breakfast nook that seamlessly merge to create a space designed for entertaining. Sun-drenched interiors showcase the granite countertops and stainless-steel appliances. Upstairs, a spacious primary bedroom awaits, complete with an ensuite and walk-in closet for added convenience. Two additional bedrooms and a well-appointed 4-piece bathroom, accompanied by top-floor laundry, provide comfort and functionality. The fully finished walkout basement offers versatile living space that adds fantastic livable space. Head out to your full-width large deck and enjoy those long summer nights. The double attached garage ensures your cars are warm and clean year-round. New roof in 2021. Located in proximity to parks, schools, daycare, shopping, and more, Book your private showing today! (id:52784)
Property Details
| MLS® Number | A2163034 |
| Property Type | Single Family |
| Neigbourhood | Somerset |
| Community Name | Somerset |
| AmenitiesNearBy | Park, Playground, Schools, Shopping |
| Features | No Animal Home, No Smoking Home |
| ParkingSpaceTotal | 4 |
| Plan | 9612519 |
| Structure | Deck |
Building
| BathroomTotal | 3 |
| BedroomsAboveGround | 3 |
| BedroomsTotal | 3 |
| Appliances | Refrigerator, Range - Electric, Dishwasher, Microwave, Window Coverings, Garage Door Opener, Washer & Dryer |
| BasementDevelopment | Finished |
| BasementFeatures | Separate Entrance, Walk Out |
| BasementType | Full (finished) |
| ConstructedDate | 1997 |
| ConstructionStyleAttachment | Detached |
| CoolingType | None |
| ExteriorFinish | Brick, Vinyl Siding |
| FlooringType | Carpeted, Laminate |
| FoundationType | Poured Concrete |
| HalfBathTotal | 1 |
| HeatingType | Forced Air |
| StoriesTotal | 2 |
| SizeInterior | 1524 Sqft |
| TotalFinishedArea | 1524 Sqft |
| Type | House |
Parking
| Attached Garage | 2 |
Land
| Acreage | No |
| FenceType | Fence |
| LandAmenities | Park, Playground, Schools, Shopping |
| SizeDepth | 36.49 M |
| SizeFrontage | 10.15 M |
| SizeIrregular | 412.00 |
| SizeTotal | 412 M2|4,051 - 7,250 Sqft |
| SizeTotalText | 412 M2|4,051 - 7,250 Sqft |
| ZoningDescription | R-c1 |
Rooms
| Level | Type | Length | Width | Dimensions |
|---|---|---|---|---|
| Second Level | Primary Bedroom | 4.09 M x 4.01 M | ||
| Second Level | 4pc Bathroom | Measurements not available | ||
| Second Level | Bedroom | 3.66 M x 3.35 M | ||
| Second Level | Bedroom | 3.71 M x 3.35 M | ||
| Second Level | 4pc Bathroom | Measurements not available | ||
| Basement | Recreational, Games Room | 6.17 M x 5.64 M | ||
| Main Level | Living Room | 4.14 M x 3.99 M | ||
| Main Level | Kitchen | 4.24 M x 3.00 M | ||
| Main Level | Dining Room | 3.61 M x 2.59 M | ||
| Main Level | 2pc Bathroom | Measurements not available |
https://www.realtor.ca/real-estate/27390915/151-somercrest-gardens-sw-calgary-somerset
Interested?
Contact us for more information



































