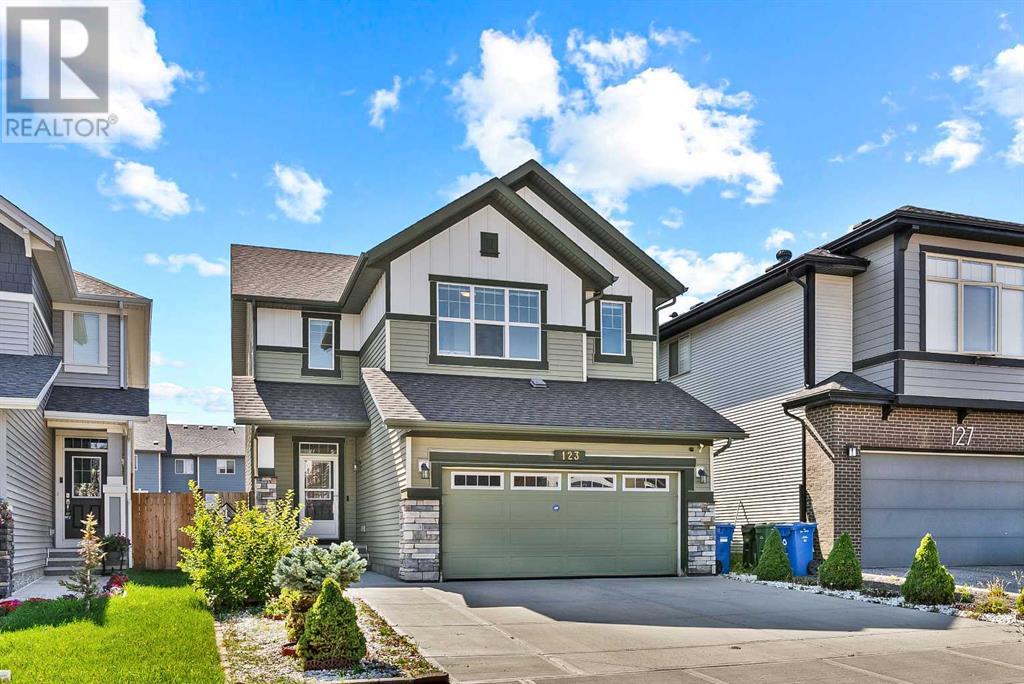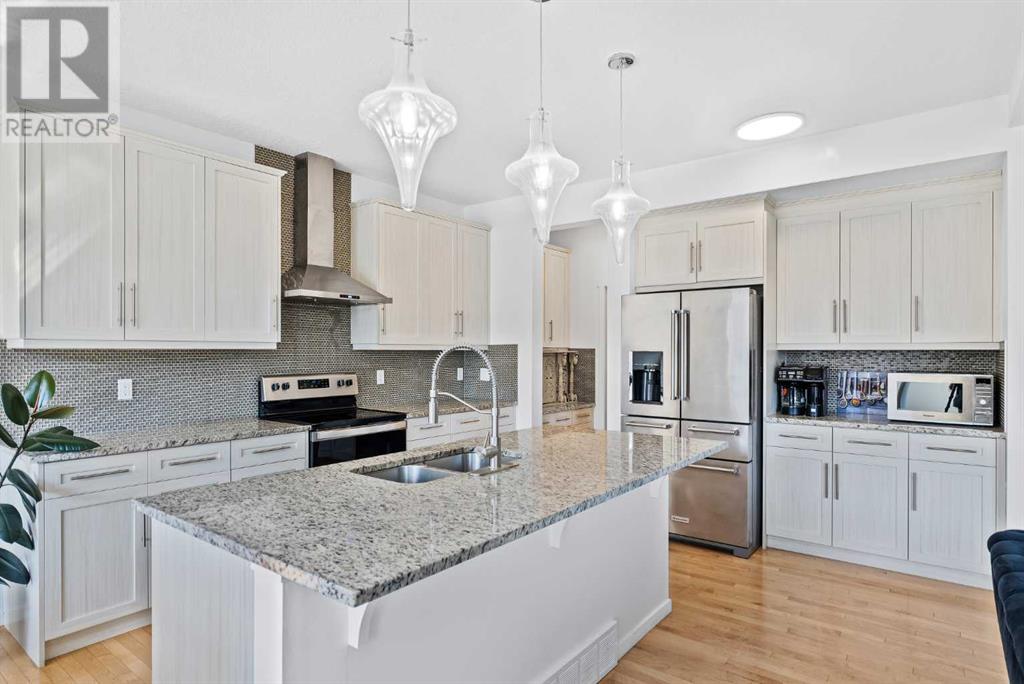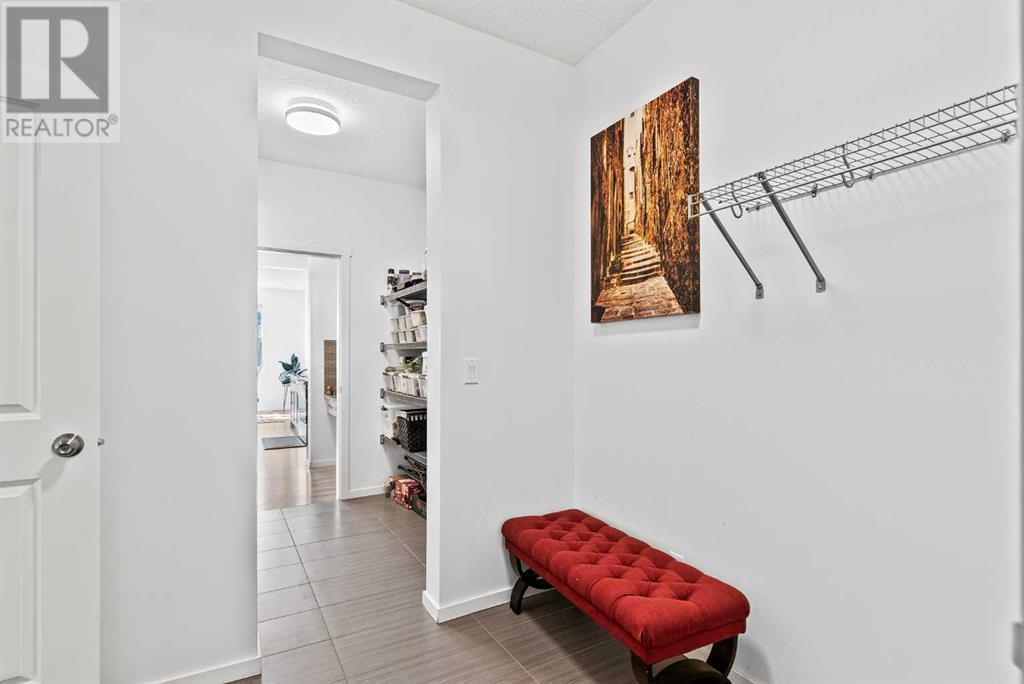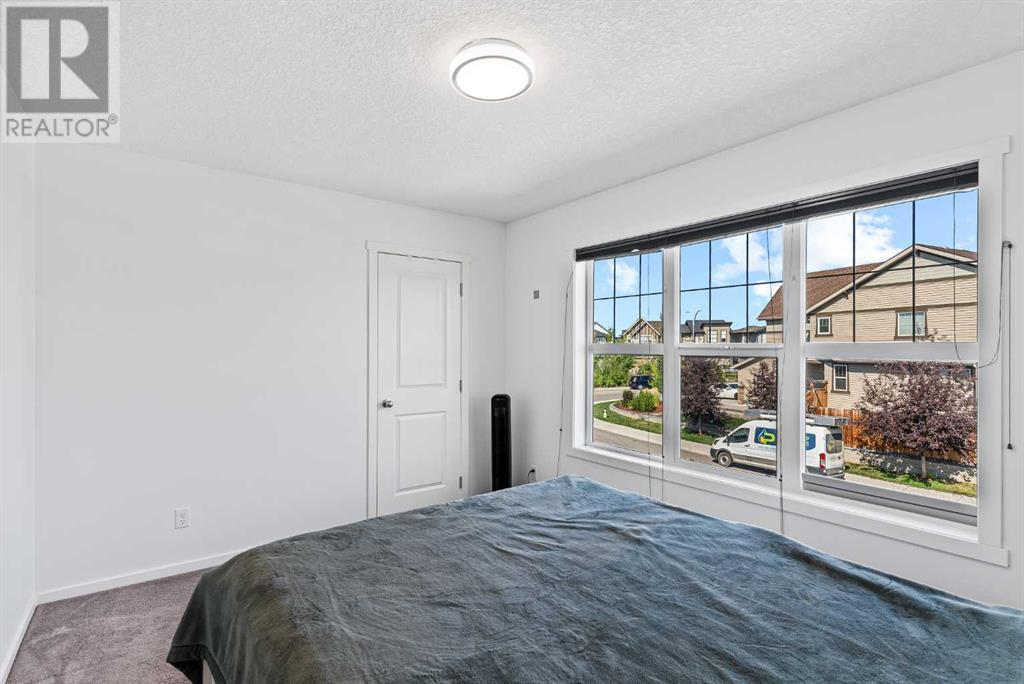123 Walden Heights Se Calgary, Alberta T2X 1Y4
$809,900
Welcome to this stunning 5-BEDROOM, 3.5-BATHROOM detached home with a front-attached garage, located in the sought-after community of Walden, SE Calgary. With 3,414 SQFT developed space, this property offers everything a family needs to make it their forever home, packed with thoughtful features and luxurious touches.The main floor features a spacious living room with a cozy gas fireplace, seamlessly flowing into the dining area that overlooks the well-maintained backyard. The kitchen boasts stainless steel appliances and a walk-through Butler’s pantry for extra storage. There’s also a den/office, perfect for working from home. Completing the main floor is a half bath with a convenient pocket door.Heading upstairs, the upgraded wooden railing leads to a large bonus room with a ceiling fan—ideal for family movie nights or relaxation. The primary bedroom is a true retreat, featuring an enormous walk-in closet and a luxurious ensuite with a floating bathtub and separate standing shower. Two additional bedrooms also come with walk-in closets. This floor includes a common bath with a tub and a laundry room complete with a sink and shelving, making chores a breeze.The fully finished basement offers even more living space, including a spacious recreation room, two full-sized bedrooms, and a full bathroom, perfect for extended family or guests.This home stands out with impressive features like central air conditioning, an extra-wide driveway, upgraded lighting fixtures, and sturdy wire shelving throughout. The low-maintenance backyard is fully fenced and includes a spacious deck, perfect for entertaining or relaxing outdoors.The vibrant Walden community offers parks, Soccer & Baseball field, expansive pathway system allows residents to enjoy preserved trees, the Walden ponds, and Fish Creek Provincial Park. Two big commercial plazas on 194 Ave & 210 Ave offers essential medical, orthodontics, and wellness facilities as well as 100 retail shops, restaurants, and service s. Easy access to 194 Ave, Macleod Trail, Stoney Trail & Deerfoot highway making connectivity to the rest of the city a breeze. Contact your preferred realtor today and schedule a showing to make this beautiful house your new home. (id:52784)
Property Details
| MLS® Number | A2162536 |
| Property Type | Single Family |
| Neigbourhood | Walden |
| Community Name | Walden |
| AmenitiesNearBy | Park, Playground, Schools, Shopping |
| Features | See Remarks, No Animal Home, No Smoking Home |
| ParkingSpaceTotal | 4 |
| Plan | 1413108 |
| Structure | Deck |
Building
| BathroomTotal | 4 |
| BedroomsAboveGround | 3 |
| BedroomsBelowGround | 2 |
| BedroomsTotal | 5 |
| Appliances | Washer, Refrigerator, Range - Electric, Dishwasher, Dryer, Microwave, Hood Fan |
| BasementDevelopment | Finished |
| BasementType | Full (finished) |
| ConstructedDate | 2015 |
| ConstructionMaterial | Poured Concrete, Wood Frame |
| ConstructionStyleAttachment | Detached |
| CoolingType | Central Air Conditioning |
| ExteriorFinish | Concrete, Vinyl Siding |
| FireplacePresent | Yes |
| FireplaceTotal | 1 |
| FlooringType | Carpeted, Hardwood |
| FoundationType | Poured Concrete |
| HalfBathTotal | 1 |
| HeatingFuel | Natural Gas |
| HeatingType | Forced Air |
| StoriesTotal | 2 |
| SizeInterior | 2408.69 Sqft |
| TotalFinishedArea | 2408.69 Sqft |
| Type | House |
Parking
| Concrete | |
| Attached Garage | 2 |
Land
| Acreage | No |
| FenceType | Fence |
| LandAmenities | Park, Playground, Schools, Shopping |
| LandscapeFeatures | Landscaped |
| SizeDepth | 33.49 M |
| SizeFrontage | 10.47 M |
| SizeIrregular | 4025.70 |
| SizeTotal | 4025.7 Sqft|0-4,050 Sqft |
| SizeTotalText | 4025.7 Sqft|0-4,050 Sqft |
| ZoningDescription | R-1n |
Rooms
| Level | Type | Length | Width | Dimensions |
|---|---|---|---|---|
| Second Level | Primary Bedroom | 16.08 Ft x 14.08 Ft | ||
| Second Level | Bedroom | 12.92 Ft x 11.58 Ft | ||
| Second Level | Family Room | 20.42 Ft x 13.92 Ft | ||
| Second Level | Bedroom | 12.83 Ft x 10.00 Ft | ||
| Second Level | 4pc Bathroom | 14.92 Ft x 12.58 Ft | ||
| Second Level | 4pc Bathroom | 10.92 Ft x 7.08 Ft | ||
| Second Level | Laundry Room | 10.92 Ft x 5.67 Ft | ||
| Second Level | Other | 8.67 Ft x 6.33 Ft | ||
| Basement | Recreational, Games Room | 25.42 Ft x 13.67 Ft | ||
| Basement | Bedroom | 12.58 Ft x 11.75 Ft | ||
| Basement | Bedroom | 11.75 Ft x 9.50 Ft | ||
| Basement | 4pc Bathroom | 8.00 Ft x 5.00 Ft | ||
| Basement | Furnace | 25.83 Ft x 7.92 Ft | ||
| Main Level | Living Room | 15.92 Ft x 14.00 Ft | ||
| Main Level | Kitchen | 13.67 Ft x 13.00 Ft | ||
| Main Level | Dining Room | 13.00 Ft x 9.83 Ft | ||
| Main Level | Den | 9.92 Ft x 9.00 Ft | ||
| Main Level | Other | 8.92 Ft x 6.58 Ft | ||
| Main Level | 2pc Bathroom | 8.25 Ft x 2.75 Ft |
https://www.realtor.ca/real-estate/27390734/123-walden-heights-se-calgary-walden
Interested?
Contact us for more information
















































