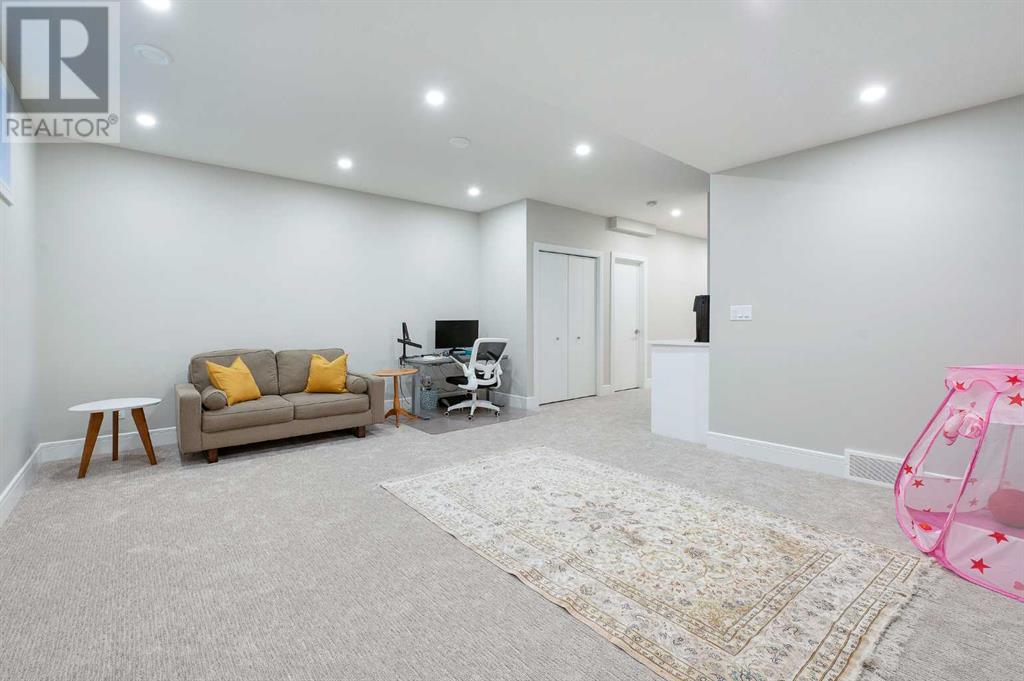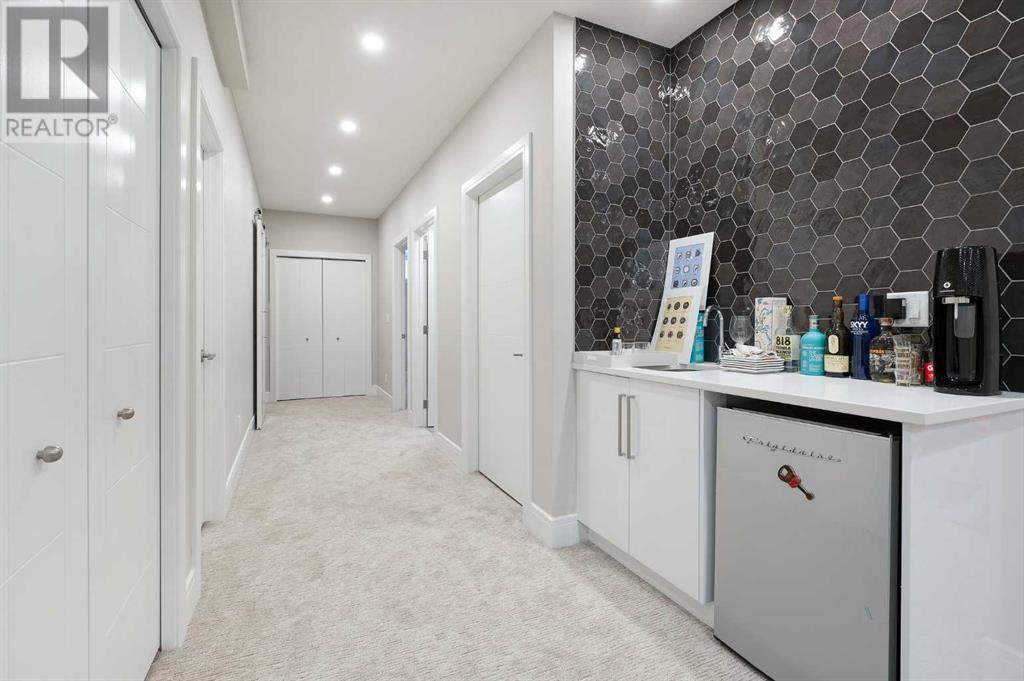4 Bedroom
4 Bathroom
1888.73 sqft
Fireplace
Central Air Conditioning
Forced Air
Landscaped
$999,900
Built by City Lifestyle Group, this beautifully finished & very well laid out 3+1 bedroom family home with over 2,700 sq ft of developed living space is located in the heart of sought-after Altadore. The bright, open main level presents luxury vinyl plank floors, high ceilings & is illuminated with recessed lighting & stylish light fixtures, showcasing the front dining area, which flows into the well-appointed kitchen finished with quartz counter tops, island/eating bar, plenty of storage space & stainless steel appliance package. The living room with feature fireplace & access to the back deck is also open to the kitchen, creating a perfect space for family time or entertaining. A mudroom & 2 piece powder room complete the main level. The second level hosts 3 good-sized bedrooms, laundry & 4 piece main bath. The primary retreat comes complete with large walk-in closet & gorgeous 5 piece ensuite with dual sinks, relaxing soaker tub & separate shower. The basement has recently been developed & includes a family room with wet bar, fourth bedroom & 4 piece bath. Outside, enjoy the back deck & access to the double detached garage. This lovely home is conveniently located close to River Park, excellent schools, vibrant Marda Loop, shopping, public transit & is just minutes to the downtown core. (id:52784)
Property Details
|
MLS® Number
|
A2164209 |
|
Property Type
|
Single Family |
|
Neigbourhood
|
North Glenmore |
|
Community Name
|
Altadore |
|
AmenitiesNearBy
|
Park, Playground, Recreation Nearby, Schools, Shopping |
|
Features
|
Back Lane, Wet Bar, Closet Organizers |
|
ParkingSpaceTotal
|
2 |
|
Plan
|
155ah |
|
Structure
|
Deck |
Building
|
BathroomTotal
|
4 |
|
BedroomsAboveGround
|
3 |
|
BedroomsBelowGround
|
1 |
|
BedroomsTotal
|
4 |
|
Appliances
|
Washer, Refrigerator, Gas Stove(s), Dishwasher, Wine Fridge, Dryer, Microwave, Hood Fan, Window Coverings, Garage Door Opener |
|
BasementDevelopment
|
Finished |
|
BasementType
|
Full (finished) |
|
ConstructedDate
|
2017 |
|
ConstructionMaterial
|
Wood Frame |
|
ConstructionStyleAttachment
|
Semi-detached |
|
CoolingType
|
Central Air Conditioning |
|
ExteriorFinish
|
Stone, Stucco |
|
FireplacePresent
|
Yes |
|
FireplaceTotal
|
1 |
|
FlooringType
|
Carpeted, Ceramic Tile, Vinyl |
|
FoundationType
|
Poured Concrete |
|
HalfBathTotal
|
1 |
|
HeatingFuel
|
Natural Gas |
|
HeatingType
|
Forced Air |
|
StoriesTotal
|
2 |
|
SizeInterior
|
1888.73 Sqft |
|
TotalFinishedArea
|
1888.73 Sqft |
|
Type
|
Duplex |
Parking
Land
|
Acreage
|
No |
|
FenceType
|
Fence |
|
LandAmenities
|
Park, Playground, Recreation Nearby, Schools, Shopping |
|
LandscapeFeatures
|
Landscaped |
|
SizeDepth
|
38.7 M |
|
SizeFrontage
|
7.6 M |
|
SizeIrregular
|
295.00 |
|
SizeTotal
|
295 M2|0-4,050 Sqft |
|
SizeTotalText
|
295 M2|0-4,050 Sqft |
|
ZoningDescription
|
R-c2 |
Rooms
| Level |
Type |
Length |
Width |
Dimensions |
|
Basement |
Furnace |
|
|
10.00 Ft x 9.50 Ft |
|
Basement |
Other |
|
|
5.00 Ft x 2.50 Ft |
|
Basement |
Bedroom |
|
|
10.75 Ft x 10.17 Ft |
|
Basement |
Family Room |
|
|
18.92 Ft x 14.25 Ft |
|
Basement |
4pc Bathroom |
|
|
.00 Ft x .00 Ft |
|
Main Level |
Kitchen |
|
|
15.00 Ft x 13.83 Ft |
|
Main Level |
Dining Room |
|
|
13.25 Ft x 12.58 Ft |
|
Main Level |
Living Room |
|
|
16.67 Ft x 12.75 Ft |
|
Main Level |
Foyer |
|
|
6.33 Ft x 4.33 Ft |
|
Main Level |
Other |
|
|
11.25 Ft x 6.50 Ft |
|
Main Level |
2pc Bathroom |
|
|
.00 Ft x .00 Ft |
|
Upper Level |
Laundry Room |
|
|
5.75 Ft x 5.00 Ft |
|
Upper Level |
Primary Bedroom |
|
|
14.25 Ft x 13.25 Ft |
|
Upper Level |
Bedroom |
|
|
14.33 Ft x 9.75 Ft |
|
Upper Level |
Bedroom |
|
|
14.33 Ft x 11.42 Ft |
|
Upper Level |
4pc Bathroom |
|
|
.00 Ft x .00 Ft |
|
Upper Level |
5pc Bathroom |
|
|
.00 Ft x .00 Ft |
https://www.realtor.ca/real-estate/27388865/4204-19-street-sw-calgary-altadore










































