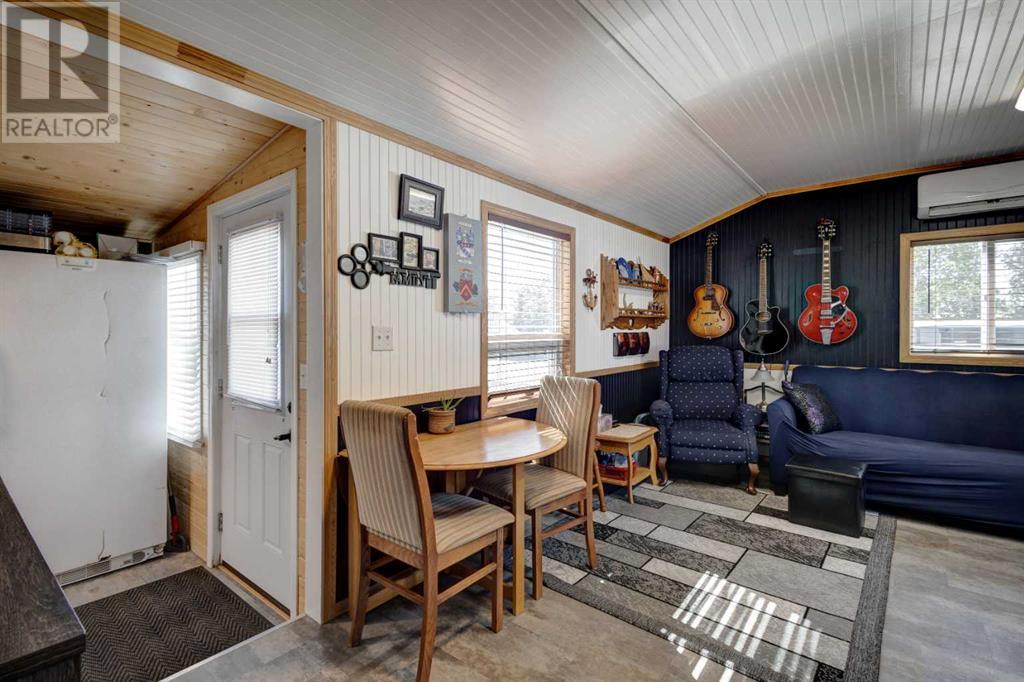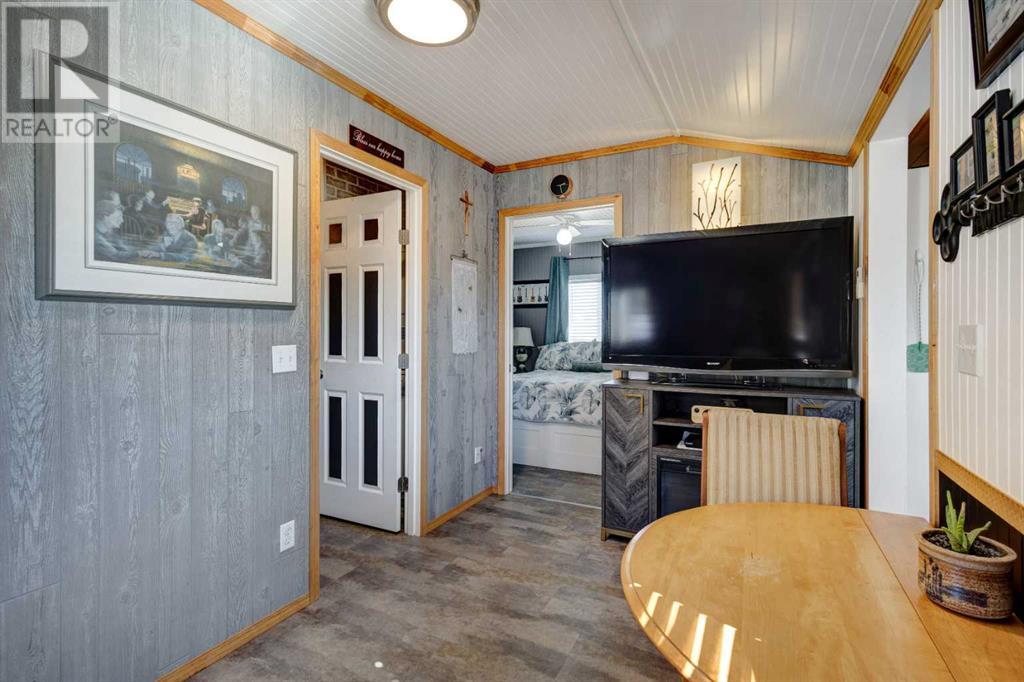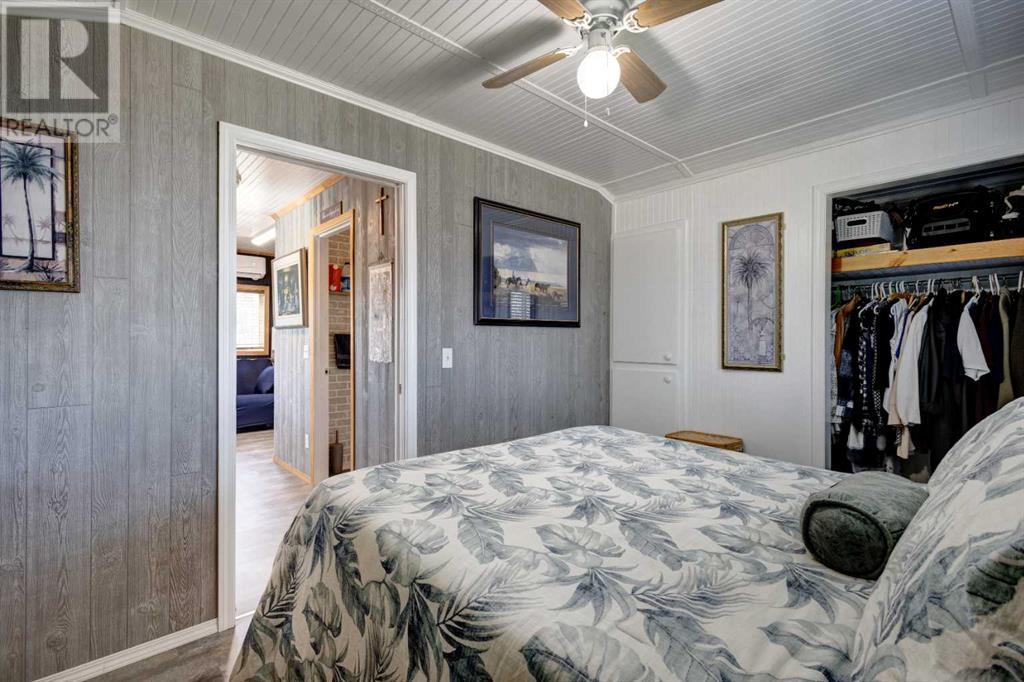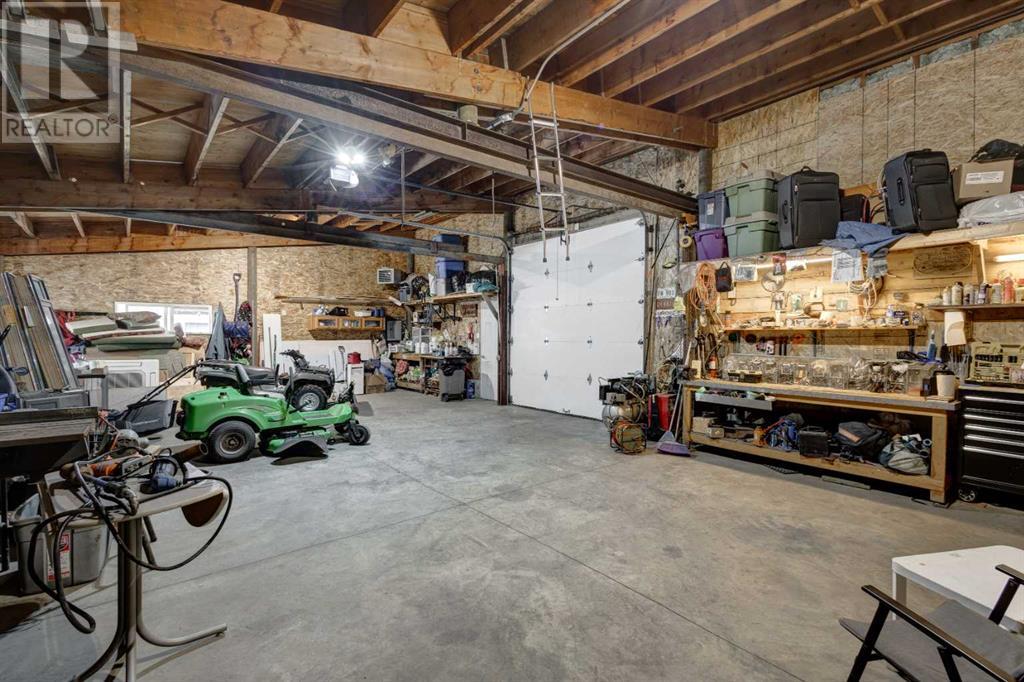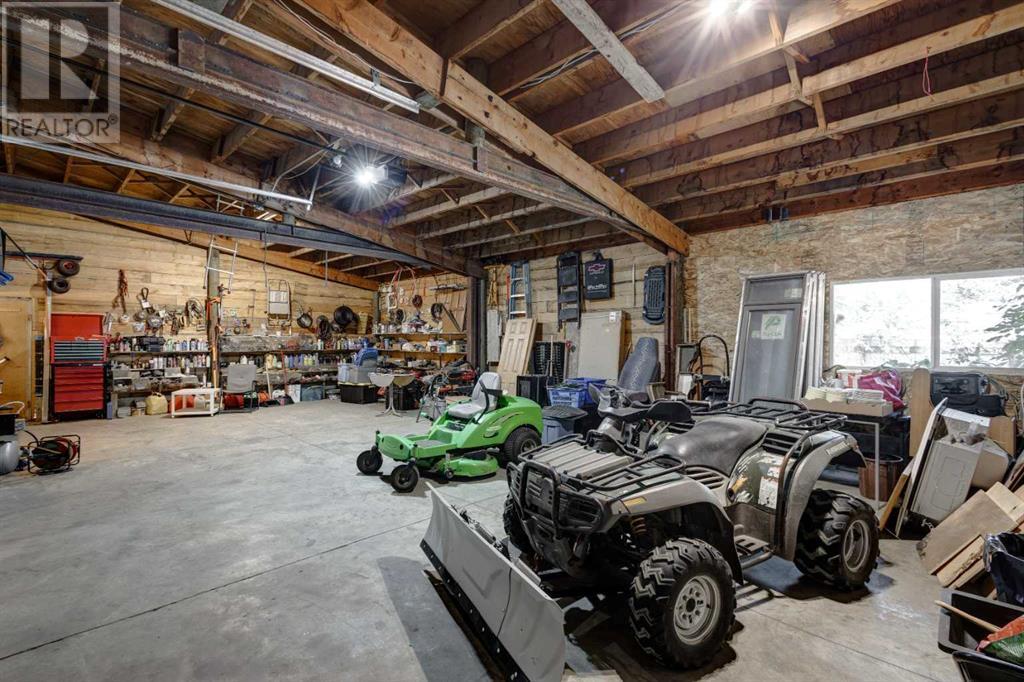5 Central Avenue Parkland, Alberta T0L 1V0
$389,000
Welcome to the simple life! This fully RENOVATED house has the charm and privacy to help recharge the soul. The large yard, with 2 access points, 30 & 50amp hook-ups, a big shop with a 220V, poured concrete covered patio with a HOT TUB, mature trees, makes the space playful enough to enjoy hobby projects and still see the beautiful skies. Renovations include new siding and insulation, new metal roof on house and shop, new cabinets, luxury vinyl flooring throughout, RO water system, deck with aluminum railing, 4 raised garden beds, concrete patio with aluminum cover, and spray-foam insulated underneath the house. This residence has AC, stainless steel appliances, pot & pan drawers, and a private well in a quiet community close to main highway for accessibility. (id:52784)
Property Details
| MLS® Number | A2164188 |
| Property Type | Single Family |
| AmenitiesNearBy | Playground |
| Features | Back Lane, No Animal Home, No Smoking Home, Level |
| ParkingSpaceTotal | 10 |
| Plan | 5659x |
| Structure | Workshop, Deck |
Building
| BathroomTotal | 1 |
| BedroomsAboveGround | 1 |
| BedroomsTotal | 1 |
| Appliances | Refrigerator, Window/sleeve Air Conditioner, Stove, Window Coverings, Garage Door Opener, Washer & Dryer |
| ArchitecturalStyle | Bungalow |
| BasementType | None |
| ConstructedDate | 2009 |
| ConstructionMaterial | Wood Frame |
| ConstructionStyleAttachment | Detached |
| CoolingType | Wall Unit |
| ExteriorFinish | Vinyl Siding |
| FlooringType | Vinyl |
| FoundationType | Pillars & Posts |
| HeatingType | Heat Pump |
| StoriesTotal | 1 |
| SizeInterior | 521.1 Sqft |
| TotalFinishedArea | 521.1 Sqft |
| Type | House |
Parking
| Garage | |
| Detached Garage | |
| RV |
Land
| Acreage | No |
| FenceType | Fence |
| LandAmenities | Playground |
| LandDisposition | Cleared |
| LandscapeFeatures | Garden Area |
| SizeDepth | 39.62 M |
| SizeFrontage | 56.3 M |
| SizeIrregular | 0.55 |
| SizeTotal | 0.55 Ac|21,780 - 32,669 Sqft (1/2 - 3/4 Ac) |
| SizeTotalText | 0.55 Ac|21,780 - 32,669 Sqft (1/2 - 3/4 Ac) |
| ZoningDescription | Residential |
Rooms
| Level | Type | Length | Width | Dimensions |
|---|---|---|---|---|
| Main Level | Primary Bedroom | 13.00 Ft x 9.00 Ft | ||
| Main Level | 4pc Bathroom | 7.50 Ft x 6.17 Ft | ||
| Main Level | Foyer | 7.25 Ft x 11.00 Ft | ||
| Main Level | Kitchen | 8.08 Ft x 10.00 Ft | ||
| Main Level | Living Room | 7.17 Ft x 16.83 Ft | ||
| Main Level | Other | 7.92 Ft x 12.25 Ft |
https://www.realtor.ca/real-estate/27393172/5-central-avenue-parkland
Interested?
Contact us for more information












