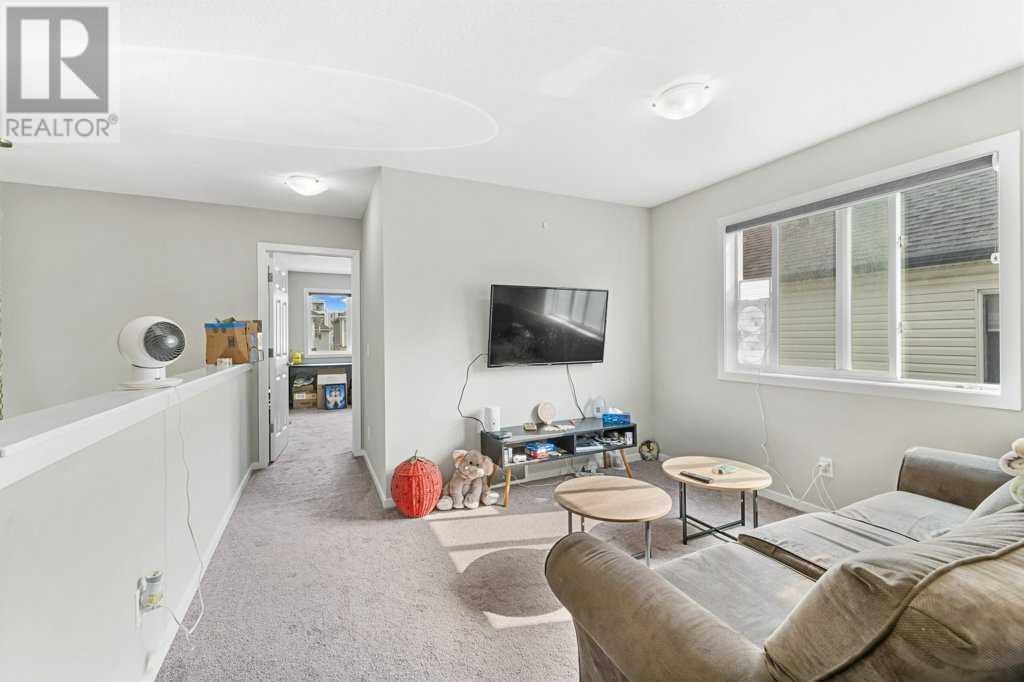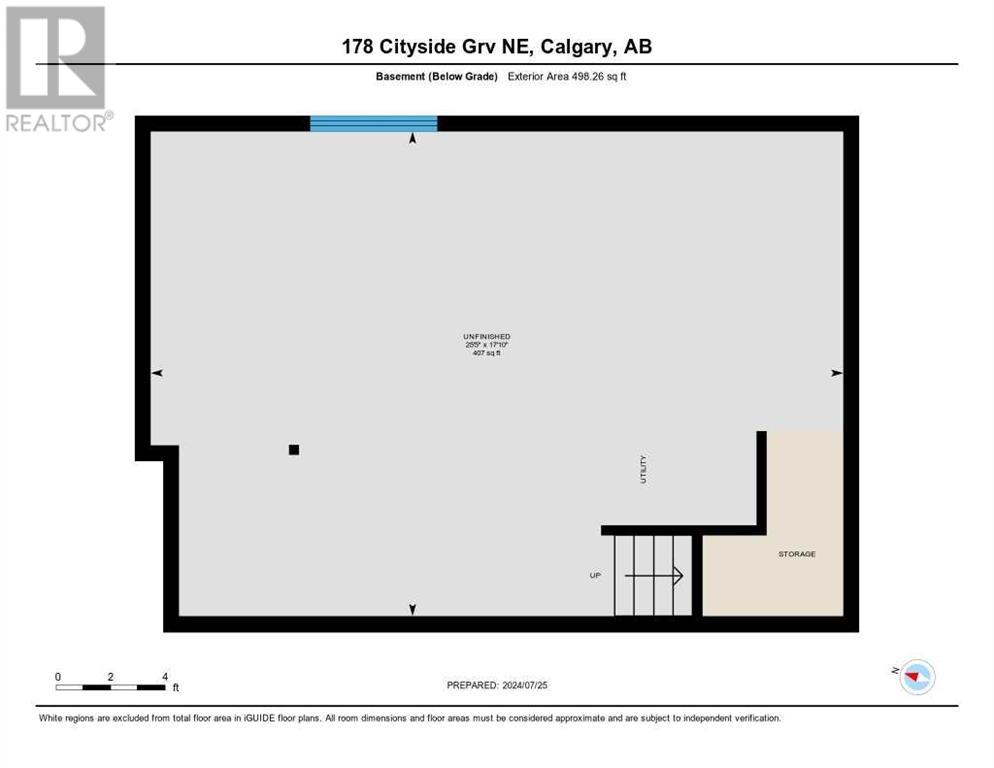178 Cityside Grove Ne Calgary, Alberta T3N 1C9
$544,900
Welcome to this delightful end-unit townhouse in the vibrant and growing community of Cityscape. This property offers the convenience of a double attached garage and a cozy front porch that overlooks a beautifully landscaped yard, perfect for unwinding on warm summer evenings.The main floor showcases an open-concept layout, seamlessly connecting the modern kitchen, dining area, and spacious living room, making it perfect for daily living and entertaining guests.Upstairs, you'll discover a versatile bonus room that's ideal for family gatherings or weekend entertainment. The primary bedroom is bright and roomy, complete with a private 4-piece ensuite. Two additional bedrooms provide flexibility for a growing family, guests, or home office space. A full family bathroom and a conveniently located laundry room complete the upper level for added ease and comfort.The unfinished basement offers a blank slate, waiting for your personal touches to create even more living space or a recreational area.Situated in Cityscape, a master-planned community that blends urban conveniences with scenic surroundings, this home offers an exceptional lifestyle. Don’t miss out on this fantastic opportunity—call your realtor to schedule a showing today! (id:52784)
Property Details
| MLS® Number | A2164528 |
| Property Type | Single Family |
| Neigbourhood | Cityscape |
| Community Name | Cityscape |
| AmenitiesNearBy | Park, Playground, Shopping |
| Features | No Smoking Home |
| ParkingSpaceTotal | 2 |
| Plan | 2010405 |
| Structure | Porch, Porch, Porch |
Building
| BathroomTotal | 3 |
| BedroomsAboveGround | 3 |
| BedroomsTotal | 3 |
| Appliances | Refrigerator, Range - Gas, Dishwasher, Microwave Range Hood Combo, Washer & Dryer |
| BasementDevelopment | Unfinished |
| BasementType | Full (unfinished) |
| ConstructedDate | 2021 |
| ConstructionMaterial | Wood Frame |
| ConstructionStyleAttachment | Attached |
| CoolingType | None |
| ExteriorFinish | Vinyl Siding |
| FlooringType | Carpeted, Vinyl Plank |
| FoundationType | Poured Concrete |
| HalfBathTotal | 1 |
| HeatingType | Forced Air |
| StoriesTotal | 2 |
| SizeInterior | 1490 Sqft |
| TotalFinishedArea | 1490 Sqft |
| Type | Row / Townhouse |
Parking
| Attached Garage | 2 |
Land
| Acreage | No |
| FenceType | Not Fenced |
| LandAmenities | Park, Playground, Shopping |
| SizeDepth | 5.97 M |
| SizeFrontage | 2.48 M |
| SizeIrregular | 160.00 |
| SizeTotal | 160 M2|0-4,050 Sqft |
| SizeTotalText | 160 M2|0-4,050 Sqft |
| ZoningDescription | Dc |
Rooms
| Level | Type | Length | Width | Dimensions |
|---|---|---|---|---|
| Main Level | 2pc Bathroom | 1.68 M x 1.58 M | ||
| Main Level | Dining Room | 3.48 M x 2.57 M | ||
| Main Level | Kitchen | 2.31 M x 4.40 M | ||
| Main Level | Living Room | 3.48 M x 3.00 M | ||
| Upper Level | 4pc Bathroom | 2.46 M x 2.31 M | ||
| Upper Level | 4pc Bathroom | 1.73 M x 3.25 M | ||
| Upper Level | Bedroom | 2.84 M x 3.07 M | ||
| Upper Level | Bedroom | 2.84 M x 3.07 M | ||
| Upper Level | Family Room | 3.71 M x 3.02 M | ||
| Upper Level | Laundry Room | 1.63 M x 2.26 M | ||
| Upper Level | Primary Bedroom | 3.96 M x 4.01 M |
https://www.realtor.ca/real-estate/27393341/178-cityside-grove-ne-calgary-cityscape
Interested?
Contact us for more information




























