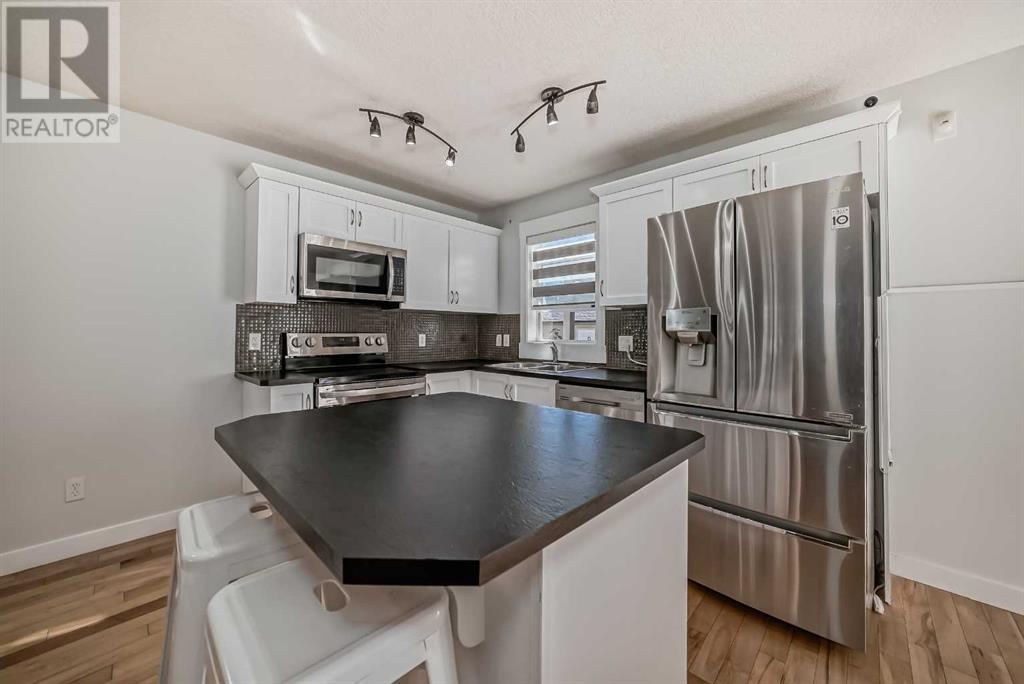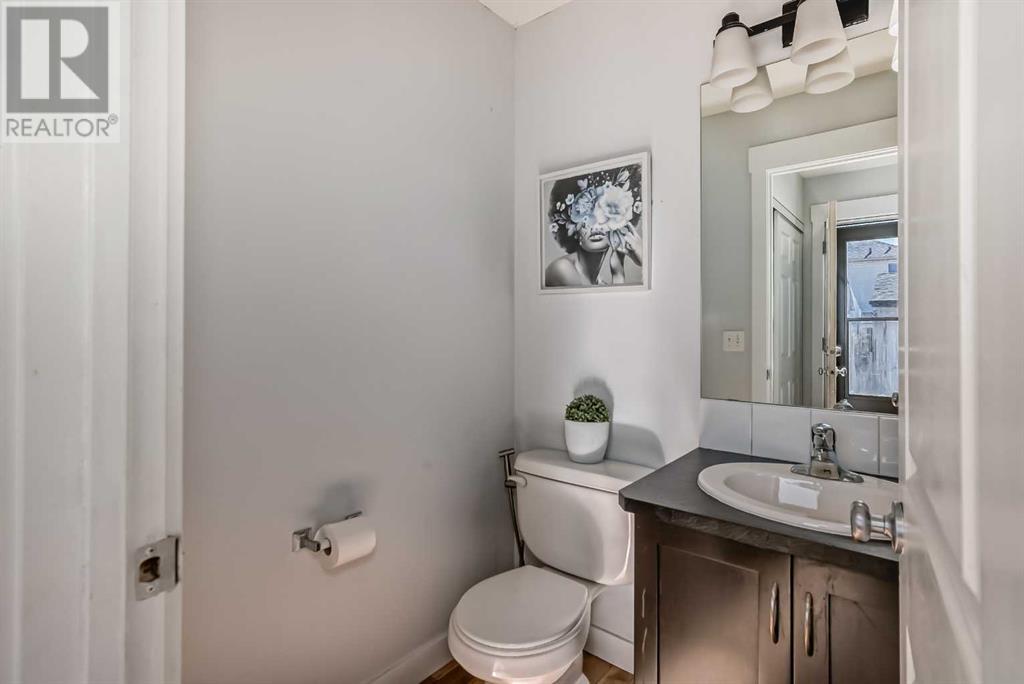3 Bedroom
4 Bathroom
1145.3 sqft
None
Hot Water
$569,888
Welcome to this well-maintained semi-detached home, perfectly situated in the family-friendly community of Skyview Ranch. Surrounded by schools, playgrounds, and green spaces, this 2-story home offers 1,605.9 sq. ft. of comfortable living space. The upper level features two spacious master bedrooms, each with its own 4-piece ensuite bathroom, providing privacy and convenience. The main floor boasts an open-concept layout, ideal for family gatherings and daily activities. In 2023, the basement was fully developed, offering an additional bedroom, bathroom, and a cozy living area – perfect for entertaining guests.The exterior is just as impressive, with a fully fenced yard, a 10x16 deck, a patio, and a double detached garage. Located within walking distance to Prairie Sky School (K-9), Apostles of Jesus School, playgrounds, shops, and more, this home is perfect for young families. With quick access to Stoney Trail, Deerfoot Trail, Metis Trail, and just 10 minutes from the airport, convenience is at your doorstep.For added peace of mind, the upper-level carpet will be professionally shampooed before possession, and an insurance claim is in progress to address minor hail damage from the July 2024 storm. Don’t miss out on this fantastic opportunity to call this home your own! (id:52784)
Property Details
|
MLS® Number
|
A2163732 |
|
Property Type
|
Single Family |
|
Neigbourhood
|
Skyview Ranch |
|
Community Name
|
Skyview Ranch |
|
AmenitiesNearBy
|
Airport, Park, Playground, Schools, Shopping |
|
Features
|
Back Lane |
|
ParkingSpaceTotal
|
2 |
|
Plan
|
0912707 |
Building
|
BathroomTotal
|
4 |
|
BedroomsAboveGround
|
2 |
|
BedroomsBelowGround
|
1 |
|
BedroomsTotal
|
3 |
|
Appliances
|
Refrigerator, Range - Electric, Dishwasher, Microwave, Washer & Dryer |
|
BasementDevelopment
|
Finished |
|
BasementType
|
Full (finished) |
|
ConstructedDate
|
2009 |
|
ConstructionStyleAttachment
|
Semi-detached |
|
CoolingType
|
None |
|
ExteriorFinish
|
Vinyl Siding |
|
FlooringType
|
Carpeted, Wood |
|
FoundationType
|
Poured Concrete |
|
HalfBathTotal
|
1 |
|
HeatingType
|
Hot Water |
|
StoriesTotal
|
2 |
|
SizeInterior
|
1145.3 Sqft |
|
TotalFinishedArea
|
1145.3 Sqft |
|
Type
|
Duplex |
Parking
Land
|
Acreage
|
No |
|
FenceType
|
Fence |
|
LandAmenities
|
Airport, Park, Playground, Schools, Shopping |
|
SizeDepth
|
33.99 M |
|
SizeFrontage
|
6.82 M |
|
SizeIrregular
|
251.00 |
|
SizeTotal
|
251 M2|0-4,050 Sqft |
|
SizeTotalText
|
251 M2|0-4,050 Sqft |
|
ZoningDescription
|
R-2 |
Rooms
| Level |
Type |
Length |
Width |
Dimensions |
|
Second Level |
Primary Bedroom |
|
|
12.00 Ft x 12.25 Ft |
|
Second Level |
3pc Bathroom |
|
|
10.00 Ft x 16.00 Ft |
|
Second Level |
Other |
|
|
4.00 Ft x 4.25 Ft |
|
Second Level |
Bedroom |
|
|
12.08 Ft x 12.50 Ft |
|
Second Level |
Other |
|
|
4.00 Ft x 4.33 Ft |
|
Second Level |
4pc Bathroom |
|
|
10.50 Ft x 4.92 Ft |
|
Basement |
Bedroom |
|
|
8.92 Ft x 8.92 Ft |
|
Basement |
4pc Bathroom |
|
|
4.92 Ft x 8.83 Ft |
|
Basement |
Family Room |
|
|
9.67 Ft x 10.83 Ft |
|
Basement |
Laundry Room |
|
|
9.83 Ft x 7.17 Ft |
|
Main Level |
2pc Bathroom |
|
|
4.67 Ft x 4.83 Ft |
|
Main Level |
Kitchen |
|
|
8.17 Ft x 12.67 Ft |
|
Main Level |
Dining Room |
|
|
7.75 Ft x 12.67 Ft |
|
Main Level |
Living Room |
|
|
14.25 Ft x 12.67 Ft |
https://www.realtor.ca/real-estate/27393996/269-skyview-ranch-drive-ne-calgary-skyview-ranch


















