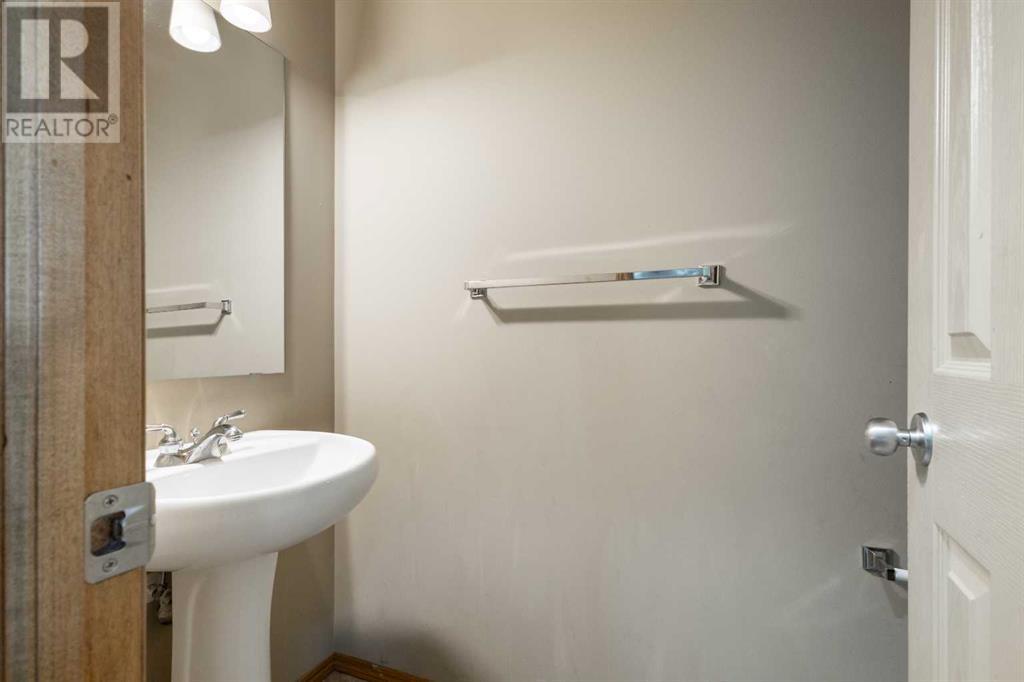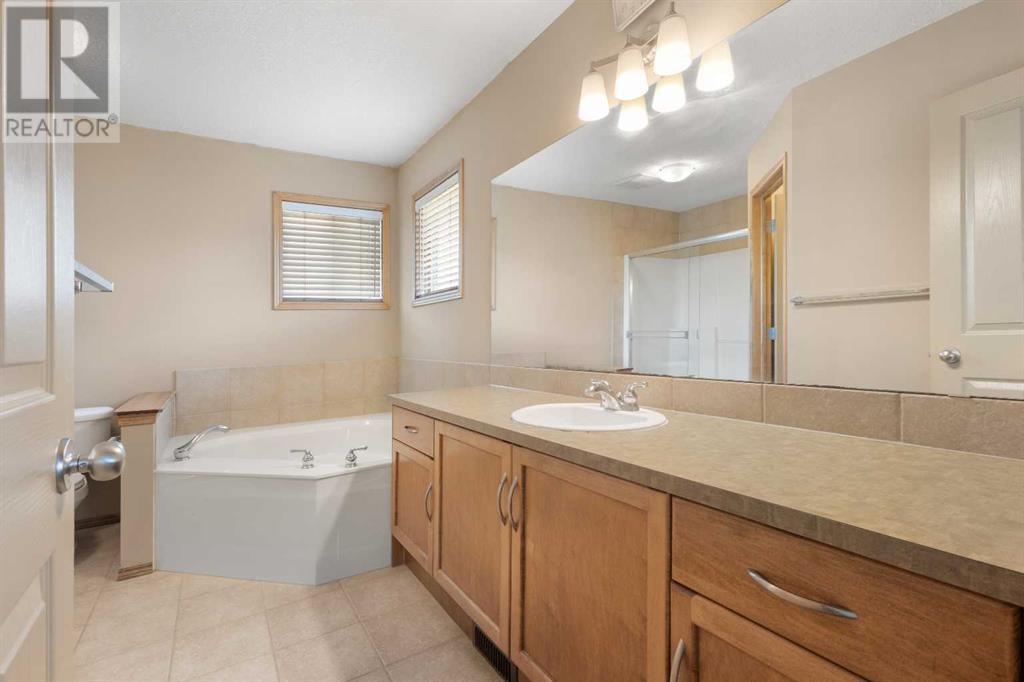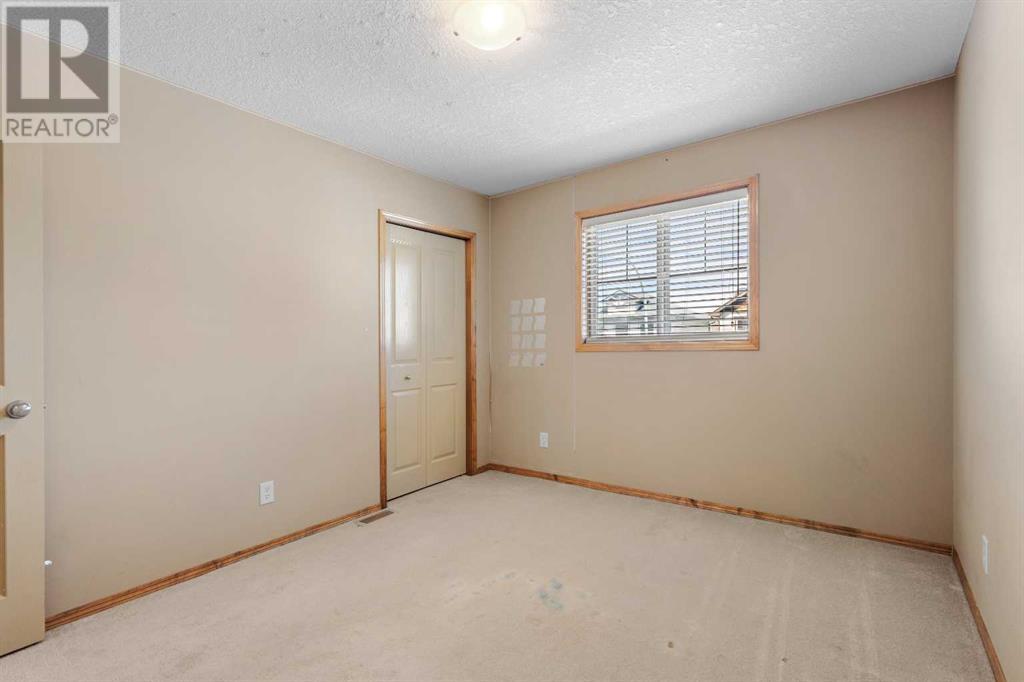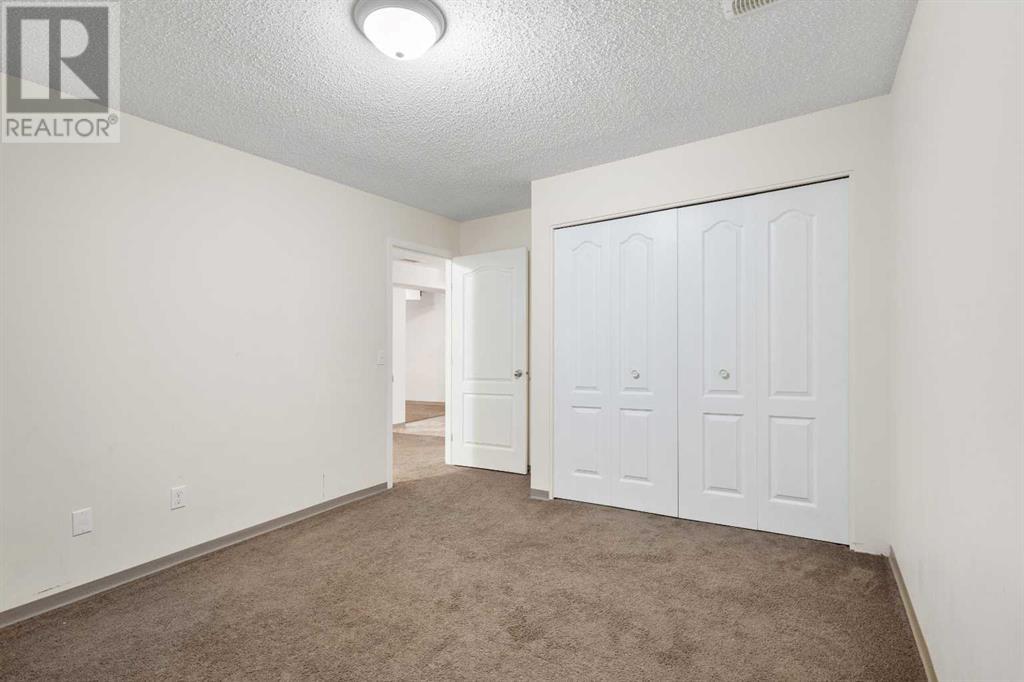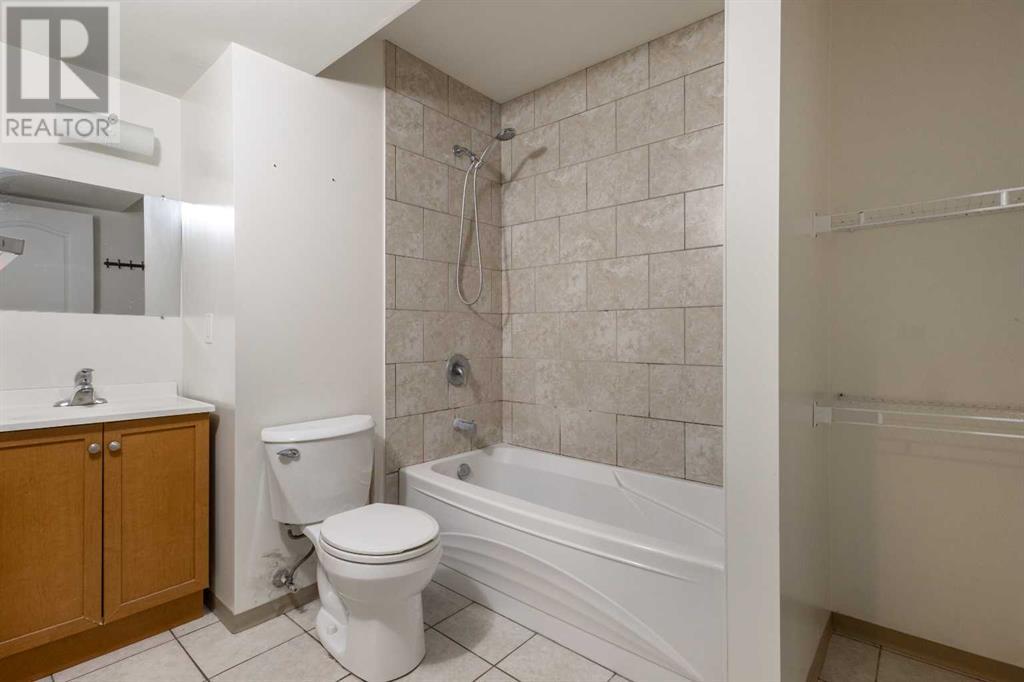4 Bedroom
4 Bathroom
2267.84 sqft
Fireplace
None
Other, Forced Air
$749,900
REDUCED TO SELL!!!. Welcome to a beautiful 2-storey large NE corner lot property, in the sort after community of Panorama Hills, NEW ROOF installed (2023) and excellent floor plan. The open concept main floor offers a large former dinning area that can also be used as Office/Den, spacious living room, breakfast Nook, functional kitchen plan and lots of large windows for natural light. BRAND-NEW STAINLESS-STEEL appliances, kitchen pantry, hardwood and tiles flooring, 9 feet ceiling and gas fireplace. The second level offers 3 spacious bedrooms, including Primary Bedroom equipped with very large 4-pc En-Suite bathroom, soaker tub, a separate shower, and large walk-in closet. The two remaining bedrooms offers great space and share a 4-pc bathroom. This level also offers a very large bonus room with large windows for natural light added brightness. The basement is fully developed with 2 rooms, 4-pc bathroom, spacious, huge Rec Room, and separate kitchen for in-laws. This home is amazingly and conveniently located to Panorama Hills Elementary School, Captain Nichola Goddard School, St. Jerome Elementary School, and Notre Dame High School. Bus stops 8, 114, 123, 142 and the BRT #301 Park & Ride, Vivo Recreation Centre, Public Library, Superstore, Landmark movie Theaters. Easy get away via Stoney Trail, Deerfoot, about 10-15 mins drive to the Calgary International Airport, and Cross Iron Mills. A phenomenal opportunity and must see! (id:52784)
Property Details
|
MLS® Number
|
A2164089 |
|
Property Type
|
Single Family |
|
Neigbourhood
|
Panorama Hills |
|
Community Name
|
Panorama Hills |
|
AmenitiesNearBy
|
Park, Playground, Schools, Shopping |
|
ParkingSpaceTotal
|
4 |
|
Plan
|
0514377 |
|
Structure
|
Deck |
Building
|
BathroomTotal
|
4 |
|
BedroomsAboveGround
|
3 |
|
BedroomsBelowGround
|
1 |
|
BedroomsTotal
|
4 |
|
Appliances
|
Refrigerator, Range - Gas, Range - Electric, Dishwasher, Dryer, Microwave, Garage Door Opener |
|
BasementDevelopment
|
Finished |
|
BasementFeatures
|
Suite |
|
BasementType
|
Full (finished) |
|
ConstructedDate
|
2006 |
|
ConstructionMaterial
|
Poured Concrete, Wood Frame |
|
ConstructionStyleAttachment
|
Detached |
|
CoolingType
|
None |
|
ExteriorFinish
|
Concrete, Vinyl Siding |
|
FireplacePresent
|
Yes |
|
FireplaceTotal
|
1 |
|
FlooringType
|
Carpeted, Ceramic Tile, Hardwood |
|
FoundationType
|
Poured Concrete |
|
HalfBathTotal
|
1 |
|
HeatingFuel
|
Natural Gas |
|
HeatingType
|
Other, Forced Air |
|
StoriesTotal
|
2 |
|
SizeInterior
|
2267.84 Sqft |
|
TotalFinishedArea
|
2267.84 Sqft |
|
Type
|
House |
Parking
Land
|
Acreage
|
No |
|
FenceType
|
Fence |
|
LandAmenities
|
Park, Playground, Schools, Shopping |
|
SizeDepth
|
34.05 M |
|
SizeFrontage
|
8.1 M |
|
SizeIrregular
|
451.00 |
|
SizeTotal
|
451 M2|4,051 - 7,250 Sqft |
|
SizeTotalText
|
451 M2|4,051 - 7,250 Sqft |
|
ZoningDescription
|
R-1n |
Rooms
| Level |
Type |
Length |
Width |
Dimensions |
|
Second Level |
Bonus Room |
|
|
18.00 Ft x 16.25 Ft |
|
Second Level |
Primary Bedroom |
|
|
13.58 Ft x 14.58 Ft |
|
Second Level |
Bedroom |
|
|
11.92 Ft x 10.00 Ft |
|
Second Level |
Bedroom |
|
|
12.00 Ft x 10.00 Ft |
|
Second Level |
Other |
|
|
5.42 Ft x 4.83 Ft |
|
Second Level |
4pc Bathroom |
|
|
8.92 Ft x 5.00 Ft |
|
Second Level |
4pc Bathroom |
|
|
12.00 Ft x 10.75 Ft |
|
Basement |
Recreational, Games Room |
|
|
25.83 Ft x 19.67 Ft |
|
Basement |
Bedroom |
|
|
11.75 Ft x 13.08 Ft |
|
Basement |
Den |
|
|
13.75 Ft x 7.17 Ft |
|
Basement |
Furnace |
|
|
12.08 Ft x 9.17 Ft |
|
Basement |
Kitchen |
|
|
9.50 Ft x 7.17 Ft |
|
Basement |
4pc Bathroom |
|
|
7.25 Ft x 7.00 Ft |
|
Main Level |
Living Room |
|
|
19.08 Ft x 14.08 Ft |
|
Main Level |
Kitchen |
|
|
12.33 Ft x 18.67 Ft |
|
Main Level |
Dining Room |
|
|
13.25 Ft x 12.33 Ft |
|
Main Level |
Foyer |
|
|
6.00 Ft x 6.67 Ft |
|
Main Level |
Laundry Room |
|
|
8.83 Ft x 9.08 Ft |
|
Main Level |
2pc Bathroom |
|
|
3.25 Ft x 7.17 Ft |
|
Main Level |
Breakfast |
|
|
10.92 Ft x 6.58 Ft |
https://www.realtor.ca/real-estate/27386091/9-panamount-row-nw-calgary-panorama-hills















