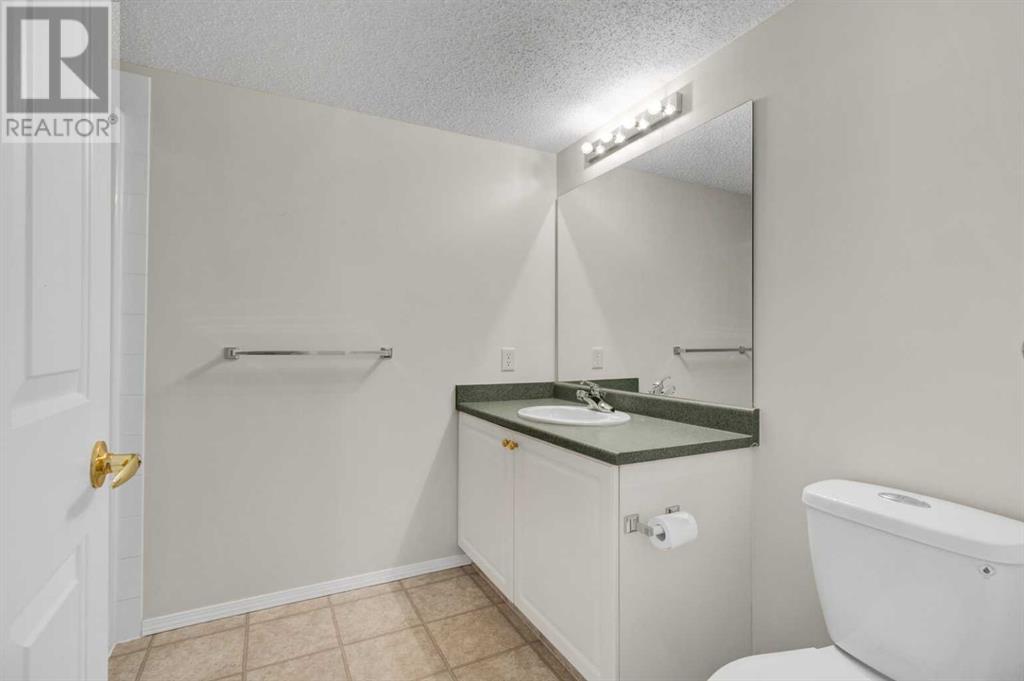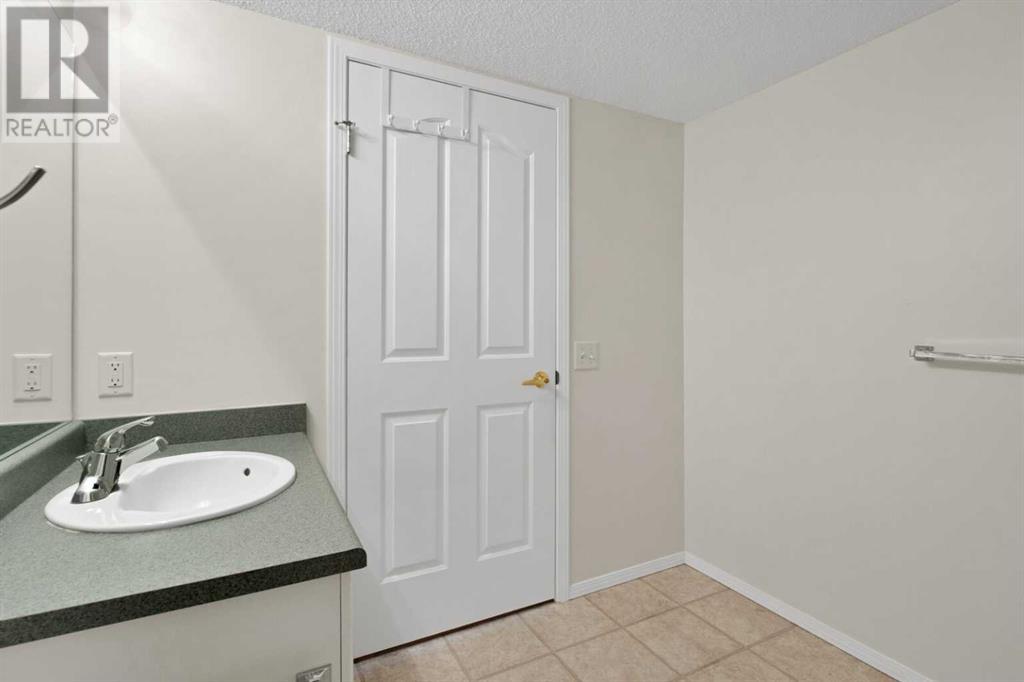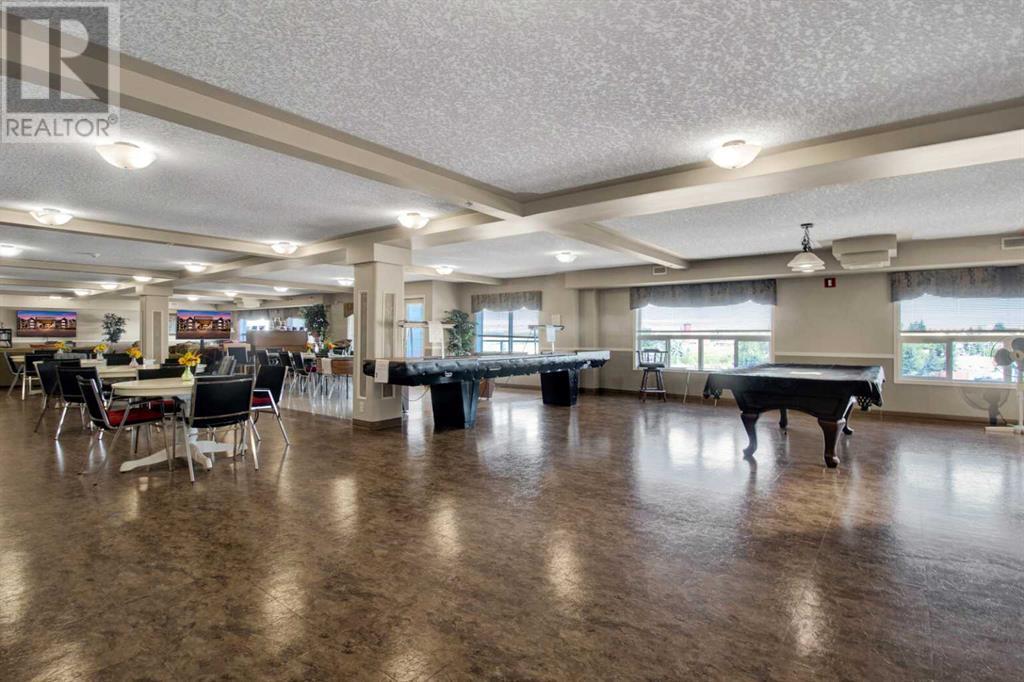3323, 3000 Millrise Point Sw Calgary, Alberta T2Y 3W4
$299,900Maintenance, Condominium Amenities, Common Area Maintenance, Electricity, Heat, Insurance, Ground Maintenance, Property Management, Reserve Fund Contributions, Sewer, Waste Removal, Water
$589.31 Monthly
Maintenance, Condominium Amenities, Common Area Maintenance, Electricity, Heat, Insurance, Ground Maintenance, Property Management, Reserve Fund Contributions, Sewer, Waste Removal, Water
$589.31 MonthlyWelcome to Legacy Estates of Millrise – Adult Living at Its Best! This well-managed, sought-after 60+ adult living community offers a vibrant social atmosphere with plenty of amenities, including a gym, games room, and social spaces perfect for making new friends or spending time with familiar faces. Inside this bright and inviting 2-bedroom, 2-bath condo, you'll find an open layout designed for comfort and convenience. The easy-to-maintain kitchen is ideal for hassle-free living, and the SW-facing balcony off the living room provides a sunny, peaceful retreat. The home provides a fantastic level of independence with its in suite laundry and kitchen. Don't feel like cooking dinner everyday? There is a meal plan available. All residents pay $75 per month which covers a few onsite dinners. Additional dinners can be purchased. The unit also has one titled underground parking stall.Enjoy the ease of adult living in this welcoming community, contact your favourite agent today to book a showing! (id:52784)
Property Details
| MLS® Number | A2160608 |
| Property Type | Single Family |
| Neigbourhood | Millrise |
| Community Name | Millrise |
| AmenitiesNearBy | Park, Playground, Schools, Shopping |
| CommunityFeatures | Pets Allowed With Restrictions, Age Restrictions |
| Features | Guest Suite, Parking |
| ParkingSpaceTotal | 1 |
| Plan | 0111781 |
| Structure | None |
Building
| BathroomTotal | 2 |
| BedroomsAboveGround | 2 |
| BedroomsTotal | 2 |
| Amenities | Exercise Centre, Guest Suite, Party Room |
| Appliances | Refrigerator, Dishwasher, Stove, Microwave Range Hood Combo, Washer/dryer Stack-up |
| ConstructedDate | 2001 |
| ConstructionMaterial | Wood Frame |
| ConstructionStyleAttachment | Attached |
| CoolingType | None |
| ExteriorFinish | Stone, Vinyl Siding |
| FlooringType | Laminate |
| HeatingType | Baseboard Heaters |
| StoriesTotal | 3 |
| SizeInterior | 808 Sqft |
| TotalFinishedArea | 808 Sqft |
| Type | Apartment |
Parking
| Underground |
Land
| Acreage | No |
| LandAmenities | Park, Playground, Schools, Shopping |
| SizeTotalText | Unknown |
| ZoningDescription | M-c2 D118 |
Rooms
| Level | Type | Length | Width | Dimensions |
|---|---|---|---|---|
| Main Level | 3pc Bathroom | 8.92 Ft x 7.17 Ft | ||
| Main Level | 4pc Bathroom | 8.83 Ft x 7.42 Ft | ||
| Main Level | Other | 7.75 Ft x 11.08 Ft | ||
| Main Level | Bedroom | 10.42 Ft x 11.08 Ft | ||
| Main Level | Kitchen | 9.83 Ft x 8.58 Ft | ||
| Main Level | Dining Room | 9.83 Ft x 11.17 Ft | ||
| Main Level | Foyer | 3.50 Ft x 5.50 Ft | ||
| Main Level | Living Room | 13.25 Ft x 19.75 Ft | ||
| Main Level | Laundry Room | 2.67 Ft x 3.33 Ft | ||
| Main Level | Pantry | 2.00 Ft x 1.42 Ft | ||
| Main Level | Primary Bedroom | 9.42 Ft x 11.25 Ft | ||
| Main Level | Other | 4.00 Ft x 7.42 Ft |
https://www.realtor.ca/real-estate/27382900/3323-3000-millrise-point-sw-calgary-millrise
Interested?
Contact us for more information


























