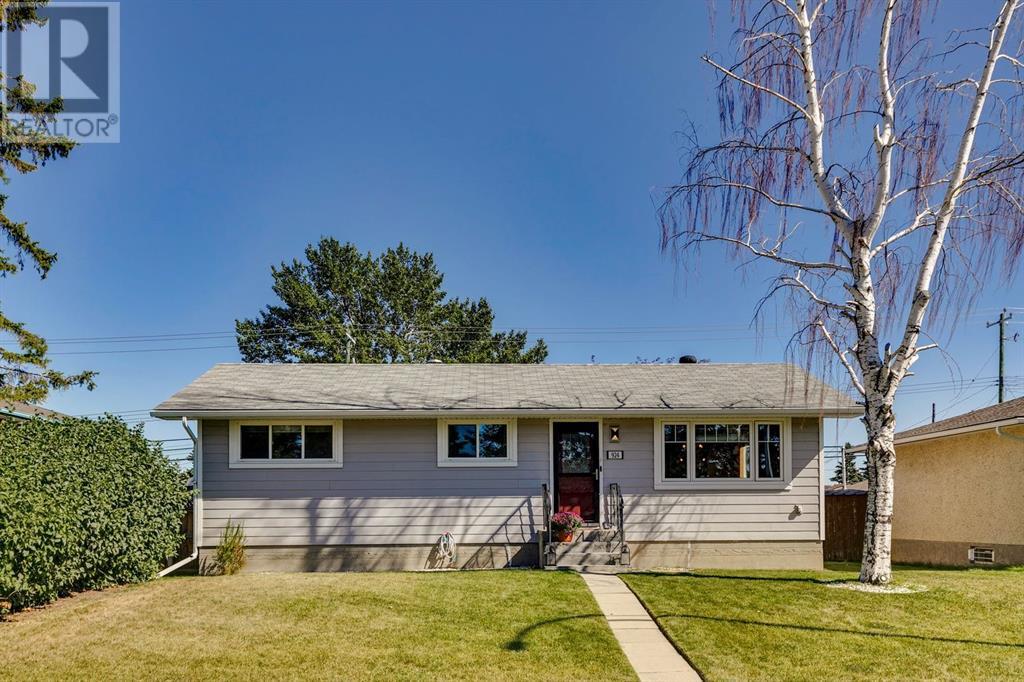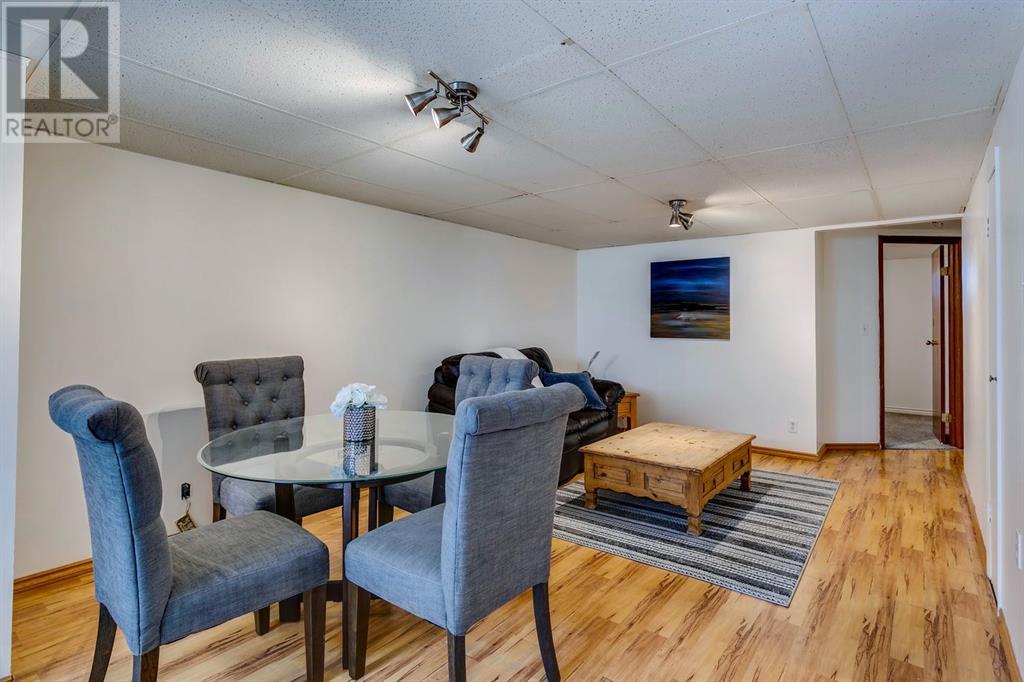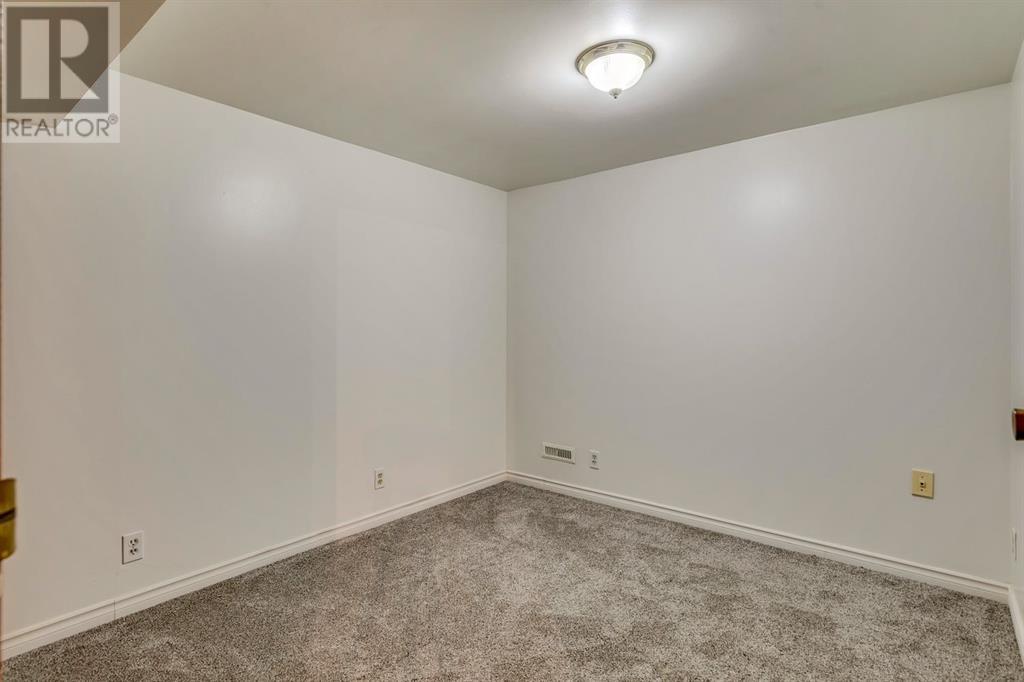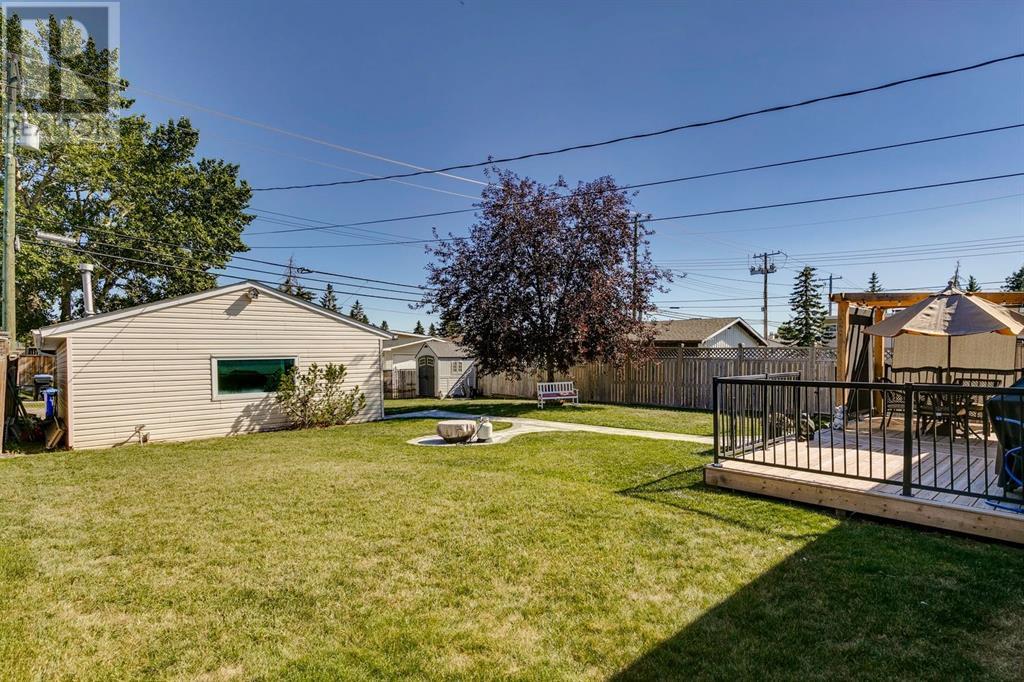924 42 Street Se Calgary, Alberta T2A 1L4
$585,000
Welcome to 942 42 Street SE. This charming bungalow is situated on a quiet street on an oversized 54x122’ lot with a beautifully landscaped yard. Upstairs you will find 3 bedrooms, 1 full 4 piece bath, kitchen, dining room & living room. The kitchen has been updated with newer cabinets, SS appliances, stone countertops & skylight. Downstairs is an illegal basement suite, with a full kitchen, dining/living room, a full 4 piece bath, a 4th bedroom, a 5th room that could be used as an office space, gym, or storage. There is also a mudroom, 2 piece bath and laundry in basement. Outside is a beautifully landscaped front and backyard. A large deck with pergola, and gas connection plus a paver stone path and fire pit. The oversized double detached garage is fully finished with heat. Act fast as this home will not last long. (id:52784)
Property Details
| MLS® Number | A2163793 |
| Property Type | Single Family |
| Neigbourhood | Foothills |
| Community Name | Forest Lawn |
| AmenitiesNearBy | Park, Playground, Schools, Shopping |
| Features | Back Lane, Level, Gas Bbq Hookup |
| ParkingSpaceTotal | 2 |
| Plan | 1038ic |
| Structure | Deck |
Building
| BathroomTotal | 3 |
| BedroomsAboveGround | 3 |
| BedroomsBelowGround | 1 |
| BedroomsTotal | 4 |
| Appliances | Refrigerator, Range - Electric, Dishwasher, Microwave, Hood Fan, Window Coverings, Washer & Dryer |
| ArchitecturalStyle | Bungalow |
| BasementDevelopment | Finished |
| BasementFeatures | Suite |
| BasementType | Full (finished) |
| ConstructedDate | 1968 |
| ConstructionMaterial | Poured Concrete, Wood Frame |
| ConstructionStyleAttachment | Detached |
| CoolingType | None |
| ExteriorFinish | Composite Siding, Concrete, Stucco |
| FlooringType | Carpeted, Hardwood, Laminate, Tile |
| FoundationType | Poured Concrete |
| HalfBathTotal | 1 |
| HeatingFuel | Natural Gas |
| HeatingType | Forced Air |
| StoriesTotal | 1 |
| SizeInterior | 1037.29 Sqft |
| TotalFinishedArea | 1037.29 Sqft |
| Type | House |
Parking
| Detached Garage | 2 |
Land
| Acreage | No |
| FenceType | Fence |
| LandAmenities | Park, Playground, Schools, Shopping |
| LandscapeFeatures | Landscaped |
| SizeDepth | 37.2 M |
| SizeFrontage | 16.45 M |
| SizeIrregular | 612.00 |
| SizeTotal | 612 M2|4,051 - 7,250 Sqft |
| SizeTotalText | 612 M2|4,051 - 7,250 Sqft |
| ZoningDescription | R-c1 |
Rooms
| Level | Type | Length | Width | Dimensions |
|---|---|---|---|---|
| Basement | 2pc Bathroom | Measurements not available | ||
| Basement | 4pc Bathroom | Measurements not available | ||
| Basement | Kitchen | 11.42 Ft x 8.50 Ft | ||
| Basement | Living Room/dining Room | 11.42 Ft x 17.08 Ft | ||
| Basement | Laundry Room | 19.50 Ft x 12.58 Ft | ||
| Basement | Bedroom | 11.58 Ft x 10.75 Ft | ||
| Basement | Office | 9.83 Ft x 9.25 Ft | ||
| Main Level | Living Room | 13.58 Ft x 17.50 Ft | ||
| Main Level | Kitchen | 11.67 Ft x 15.58 Ft | ||
| Main Level | Dining Room | 7.83 Ft x 8.92 Ft | ||
| Main Level | Primary Bedroom | 13.42 Ft x 9.92 Ft | ||
| Main Level | Bedroom | 11.42 Ft x 9.00 Ft | ||
| Main Level | Bedroom | 10.00 Ft x 8.67 Ft | ||
| Main Level | 4pc Bathroom | Measurements not available |
https://www.realtor.ca/real-estate/27382998/924-42-street-se-calgary-forest-lawn
Interested?
Contact us for more information














































