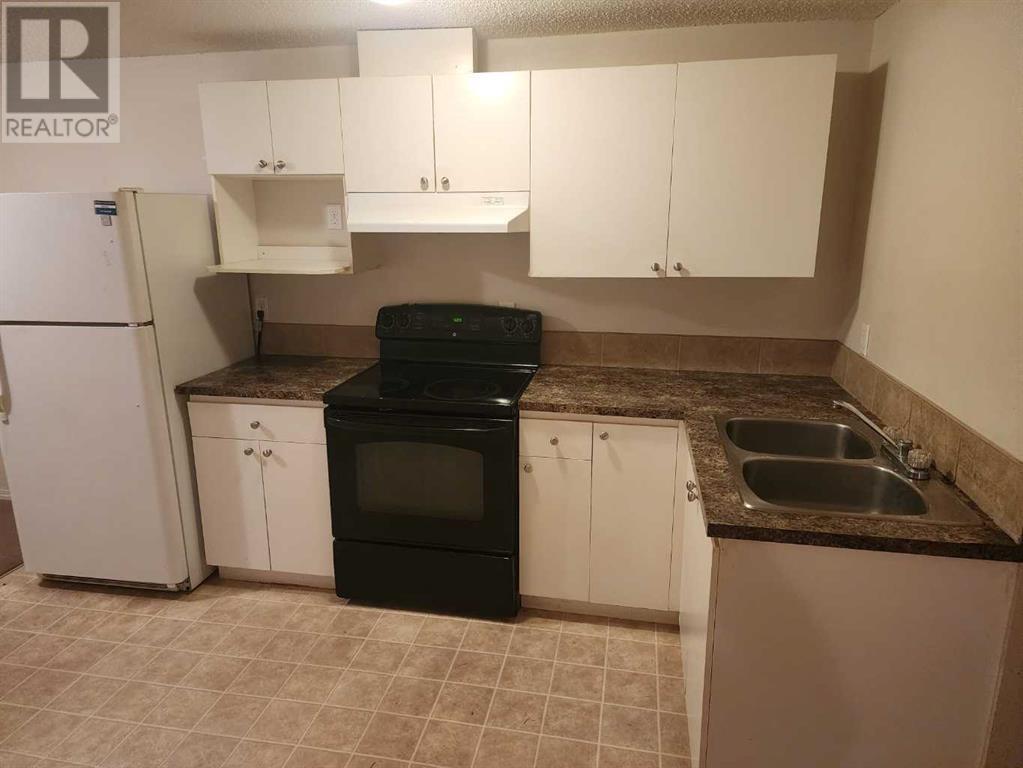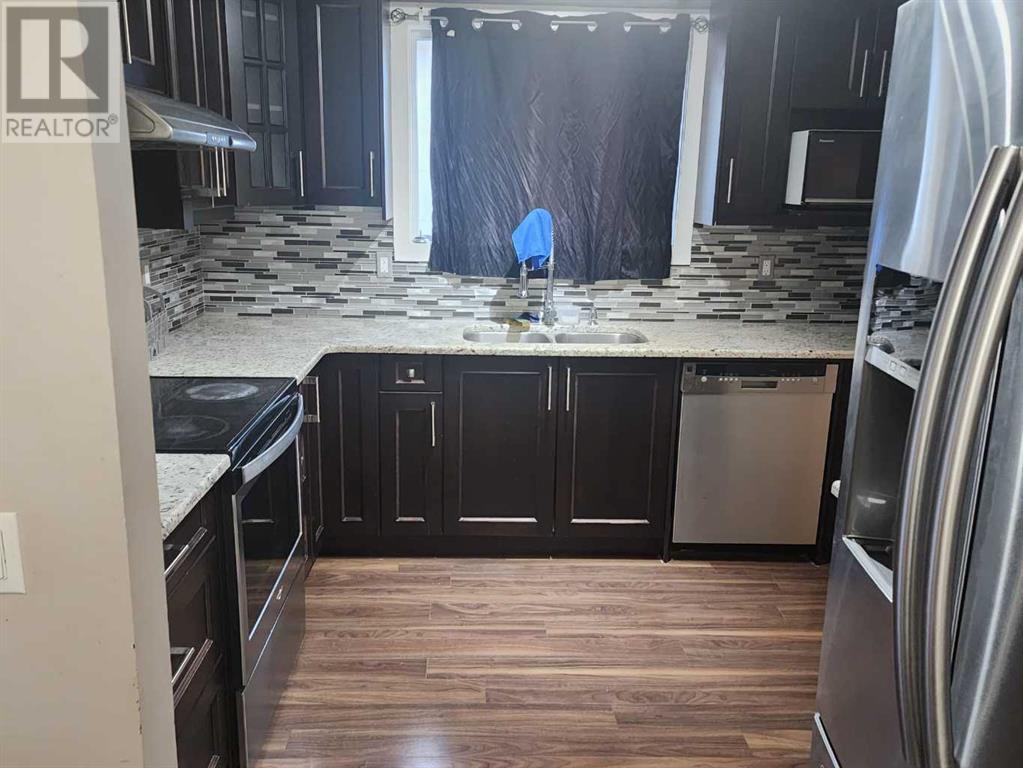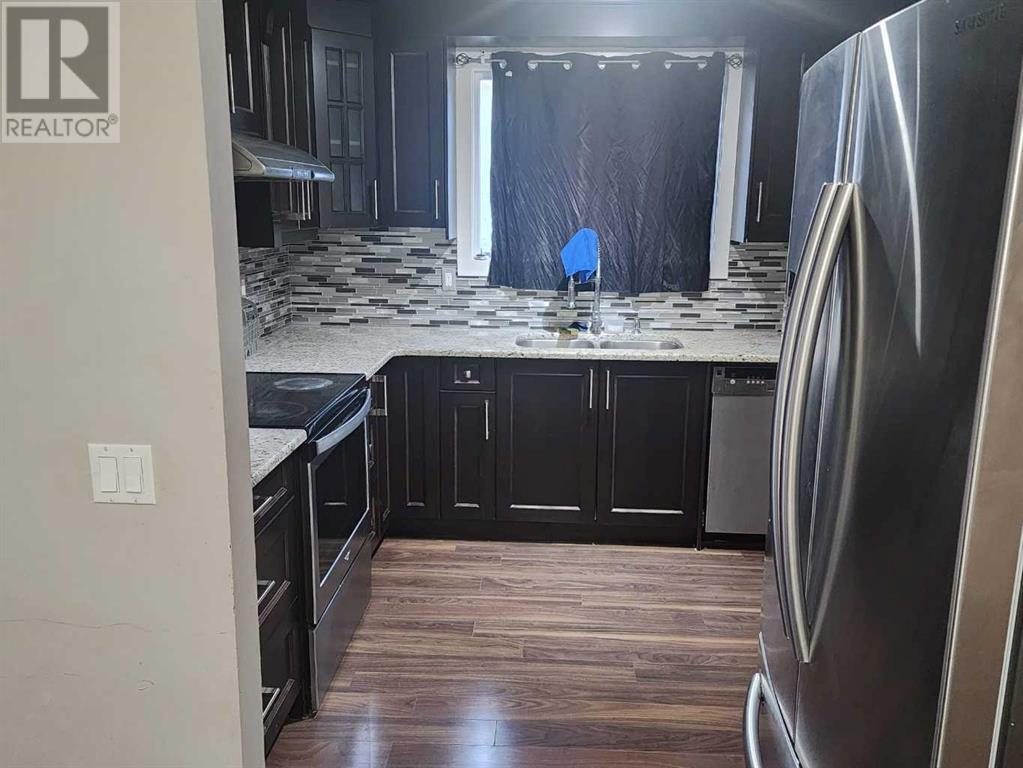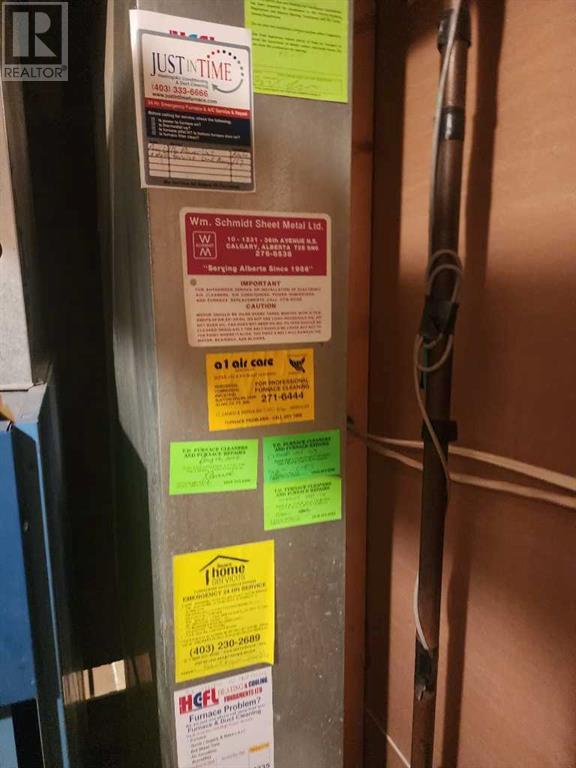244 Whitworth Way Ne Calgary, Alberta T1Y 6A9
$449,000
Live up and Rent down. All you need to do is buy this house. This well-kept home is vacant and ready for move-in. Whether you are buying this house for yourself or as an investment, it will not disappoint. This a bi-level duplex home with 3 spacious bedrooms upstairs and 2 bedrooms downstairs. The upstairs is simply stunning. Put your fancy dinnerware into the built-in China Cabinet. Enjoy laminate flooring and a spacious living room. The kitchen, all stainless steel appliances, is easy to maneuver and boasts contemporary designs. The dark cabinets compliment the cabinets and enhance the look of the house. You will find the same cabinet design in the upstairs bathroom with a full 4 piece bathroom. The basement (illegal) below has two large spacious bedrooms. You will be sure to enjoy yet another spacious living room space and another kitchen downstairs as well. The laundry is a common area for both the upstairs and downstairs and is easily accessible. Enter into a common door and then access the upstairs and downstairs separately. This is the right time to secure a location close to many amenities. Grocery stores, schools, bus and c-train services are just minutes away! The revenue potential for this property is waiting for you – move in and make your real estate dreams come true! (id:52784)
Property Details
| MLS® Number | A2163137 |
| Property Type | Single Family |
| Community Name | Whitehorn |
| AmenitiesNearBy | Park, Playground, Schools, Shopping |
| Features | Back Lane, No Smoking Home |
| Plan | 8210278 |
| Structure | Deck |
Building
| BathroomTotal | 2 |
| BedroomsAboveGround | 3 |
| BedroomsBelowGround | 2 |
| BedroomsTotal | 5 |
| Appliances | Refrigerator, Range - Electric, Dishwasher, Microwave, Hood Fan, Washer & Dryer |
| ArchitecturalStyle | Bi-level |
| BasementDevelopment | Finished |
| BasementType | Full (finished) |
| ConstructedDate | 1982 |
| ConstructionStyleAttachment | Semi-detached |
| CoolingType | None |
| ExteriorFinish | Vinyl Siding |
| FlooringType | Carpeted, Ceramic Tile, Hardwood |
| FoundationType | Poured Concrete |
| HeatingType | Forced Air |
| SizeInterior | 999.4 Sqft |
| TotalFinishedArea | 999.4 Sqft |
| Type | Duplex |
Parking
| Other |
Land
| Acreage | No |
| FenceType | Fence |
| LandAmenities | Park, Playground, Schools, Shopping |
| SizeDepth | 30.78 M |
| SizeFrontage | 7.47 M |
| SizeIrregular | 236.00 |
| SizeTotal | 236 M2|0-4,050 Sqft |
| SizeTotalText | 236 M2|0-4,050 Sqft |
| ZoningDescription | R-c2 |
Rooms
| Level | Type | Length | Width | Dimensions |
|---|---|---|---|---|
| Basement | Bedroom | 8.75 Ft x 12.33 Ft | ||
| Basement | Furnace | 3.92 Ft x 10.75 Ft | ||
| Basement | Bedroom | 14.92 Ft x 7.17 Ft | ||
| Basement | 4pc Bathroom | 4.92 Ft x 7.17 Ft | ||
| Basement | Kitchen | 10.00 Ft x 11.17 Ft | ||
| Basement | Family Room | 12.67 Ft x 9.92 Ft | ||
| Basement | Other | 4.00 Ft x 7.25 Ft | ||
| Basement | Storage | 3.33 Ft x 7.25 Ft | ||
| Basement | Laundry Room | 12.25 Ft x 4.58 Ft | ||
| Main Level | Other | 4.67 Ft x 6.92 Ft | ||
| Main Level | Kitchen | 10.08 Ft x 8.92 Ft | ||
| Main Level | Living Room | 14.75 Ft x 11.92 Ft | ||
| Main Level | Dining Room | 8.83 Ft x 7.83 Ft | ||
| Main Level | 4pc Bathroom | 6.50 Ft x 7.42 Ft | ||
| Main Level | Bedroom | 8.92 Ft x 9.75 Ft | ||
| Main Level | Bedroom | 12.58 Ft x 8.92 Ft | ||
| Main Level | Primary Bedroom | 9.92 Ft x 12.58 Ft |
https://www.realtor.ca/real-estate/27383130/244-whitworth-way-ne-calgary-whitehorn
Interested?
Contact us for more information































