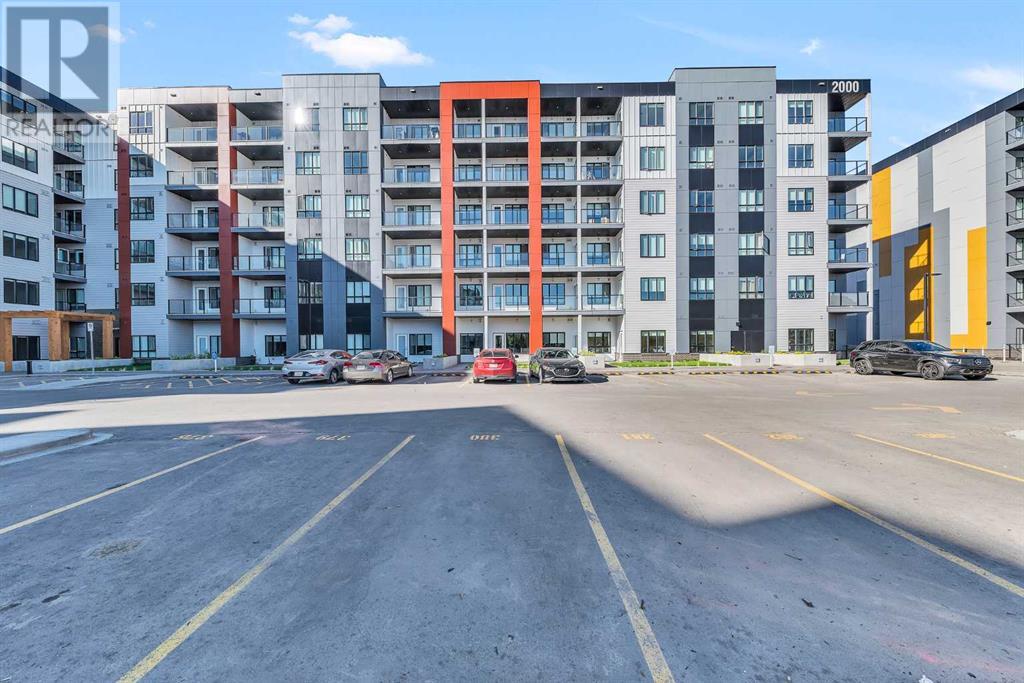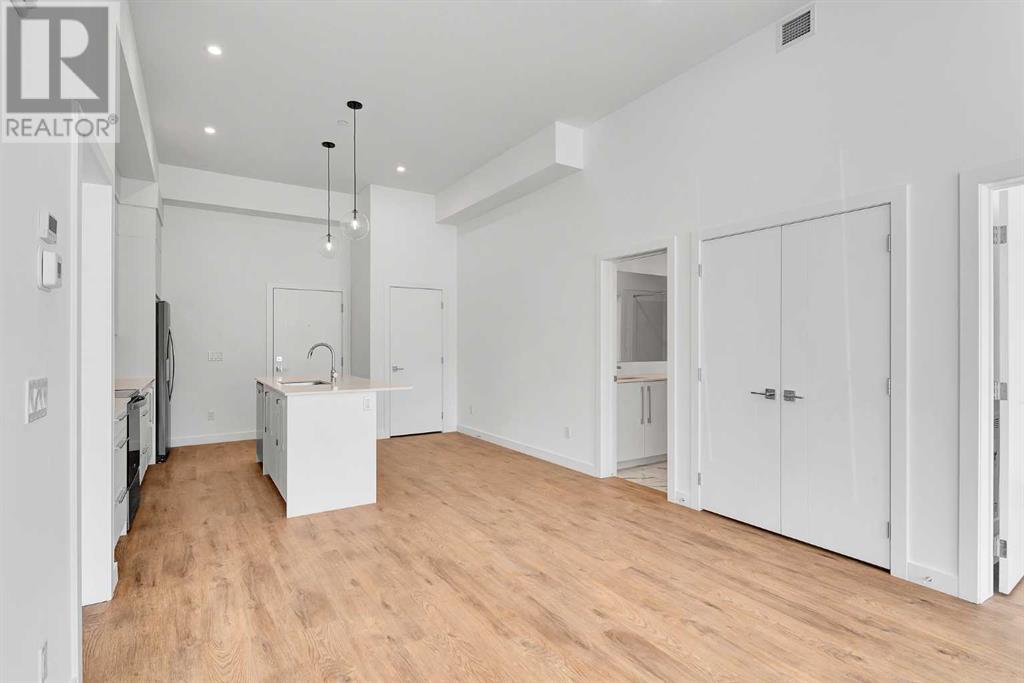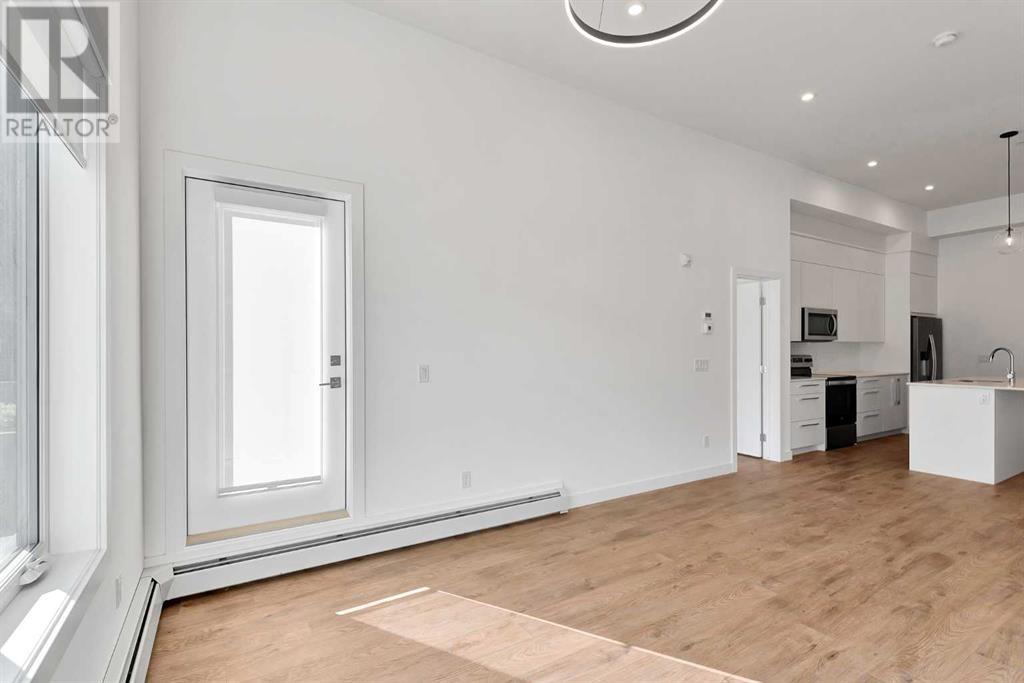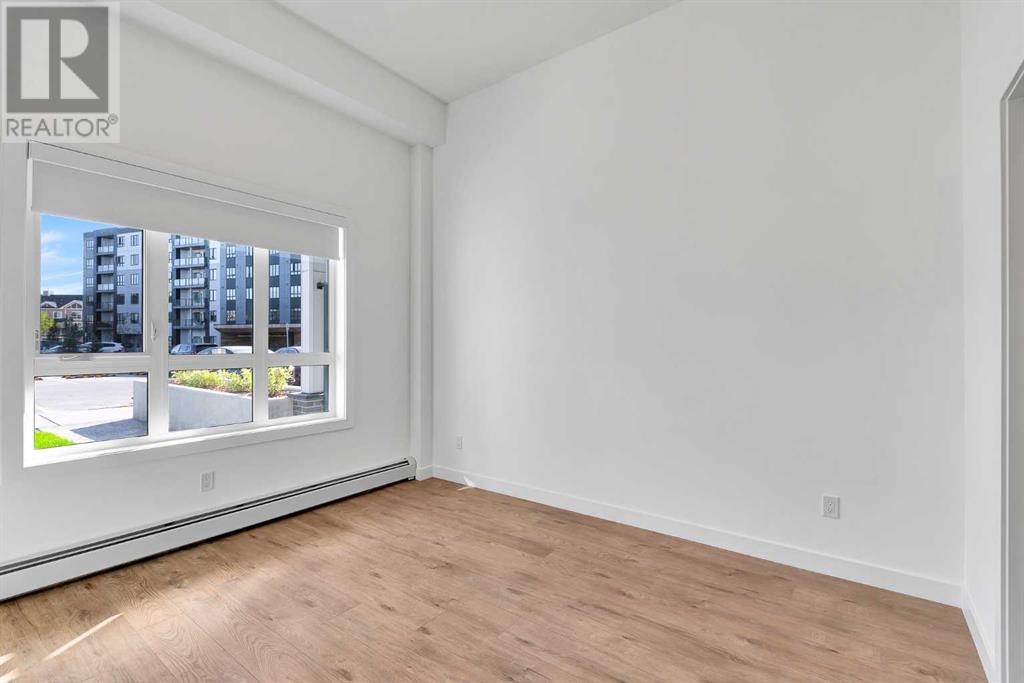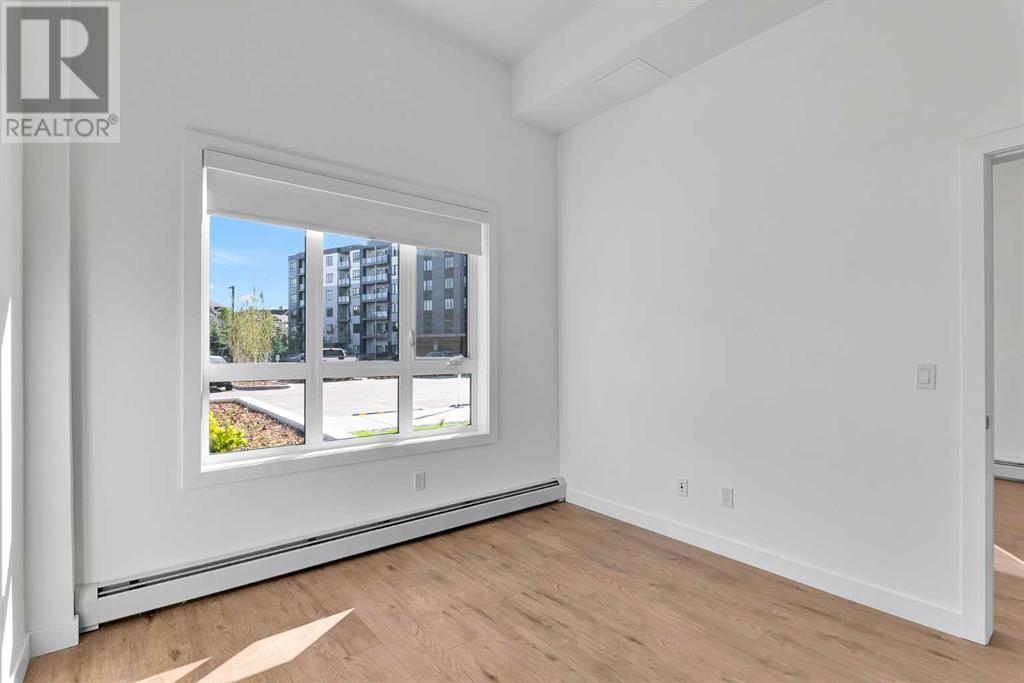2122, 60 Skyview Ranch Road Ne Calgary, Alberta T3N 2J8
$395,000Maintenance, Condominium Amenities, Common Area Maintenance, Heat, Insurance, Ground Maintenance, Property Management, Reserve Fund Contributions, Sewer, Waste Removal, Water
$344.78 Monthly
Maintenance, Condominium Amenities, Common Area Maintenance, Heat, Insurance, Ground Maintenance, Property Management, Reserve Fund Contributions, Sewer, Waste Removal, Water
$344.78 MonthlyExperience modern living in this stunning brand-new main-floor unit located in the highly desirable Skyview Ranch community in NE Calgary. With its high ceilings, luxury vinyl plank flooring, and designer lighting package, this 2-bedroom, 2-bathroom home combines style with comfort. The open-concept design features a contemporary kitchen with stainless steel appliances, a large island perfect for casual dining or entertaining, elegant quartz countertops, and sleek soft-close cabinetry. The kitchen seamlessly connects to a bright, sunlit living area filled with natural light. A unique feature of this unit is the direct access to a private patio overlooking a beautifully landscaped front yard, offering the convenience of condo living with the feel of a single-family home. The primary bedroom includes a walk-through closet leading to a four-piece ensuite with dual vanities and an oversized standing shower. The second bedroom also features a walk-through closet with direct access to the main bathroom through a pocket door. An in-suite washer and dryer are neatly tucked away in a closet, stylish window coverings and the unit comes with a titled underground parking stall. Skyview North is perfectly situated near shopping at Sky Point Landing, green spaces, and playgrounds, with easy access to Stoney and Deerfoot Trail for a smooth commute. This property offers the perfect combination of modern design and prime location. Schedule your private tour today! (id:52784)
Property Details
| MLS® Number | A2163371 |
| Property Type | Single Family |
| Community Name | Skyview Ranch |
| AmenitiesNearBy | Park, Playground, Schools, Shopping |
| CommunityFeatures | Pets Allowed With Restrictions |
| Features | No Animal Home, No Smoking Home, Gas Bbq Hookup, Parking |
| ParkingSpaceTotal | 1 |
| Plan | 2311881 |
Building
| BathroomTotal | 2 |
| BedroomsAboveGround | 2 |
| BedroomsTotal | 2 |
| Age | New Building |
| Appliances | Refrigerator, Dishwasher, Stove, Microwave Range Hood Combo, Window Coverings, Washer & Dryer |
| ArchitecturalStyle | High Rise |
| BasementType | None |
| ConstructionStyleAttachment | Attached |
| CoolingType | None |
| ExteriorFinish | Composite Siding |
| FlooringType | Tile, Vinyl Plank |
| FoundationType | Poured Concrete |
| HeatingFuel | Natural Gas |
| HeatingType | Baseboard Heaters |
| StoriesTotal | 6 |
| SizeInterior | 909 Sqft |
| TotalFinishedArea | 909 Sqft |
| Type | Apartment |
Parking
| Underground |
Land
| Acreage | No |
| LandAmenities | Park, Playground, Schools, Shopping |
| SizeTotalText | Unknown |
| ZoningDescription | M-h1 |
Rooms
| Level | Type | Length | Width | Dimensions |
|---|---|---|---|---|
| Main Level | Living Room | 12.08 Ft x 11.83 Ft | ||
| Main Level | Kitchen | 13.92 Ft x 9.08 Ft | ||
| Main Level | Dining Room | 8.58 Ft x 7.08 Ft | ||
| Main Level | Primary Bedroom | 12.17 Ft x 9.92 Ft | ||
| Main Level | Bedroom | 11.25 Ft x 10.25 Ft | ||
| Main Level | 4pc Bathroom | 7.92 Ft x 7.25 Ft | ||
| Main Level | Other | 7.83 Ft x 5.33 Ft | ||
| Main Level | 4pc Bathroom | 10.25 Ft x 4.83 Ft | ||
| Main Level | Other | 6.17 Ft x 4.92 Ft | ||
| Main Level | Laundry Room | 4.83 Ft x 3.42 Ft |
https://www.realtor.ca/real-estate/27382450/2122-60-skyview-ranch-road-ne-calgary-skyview-ranch
Interested?
Contact us for more information

