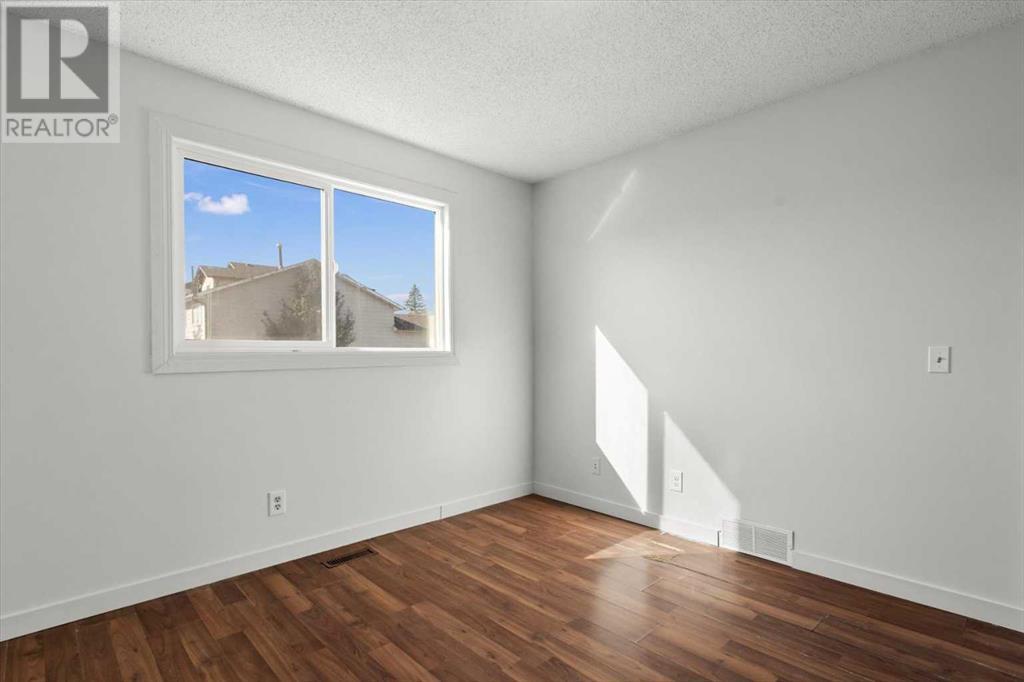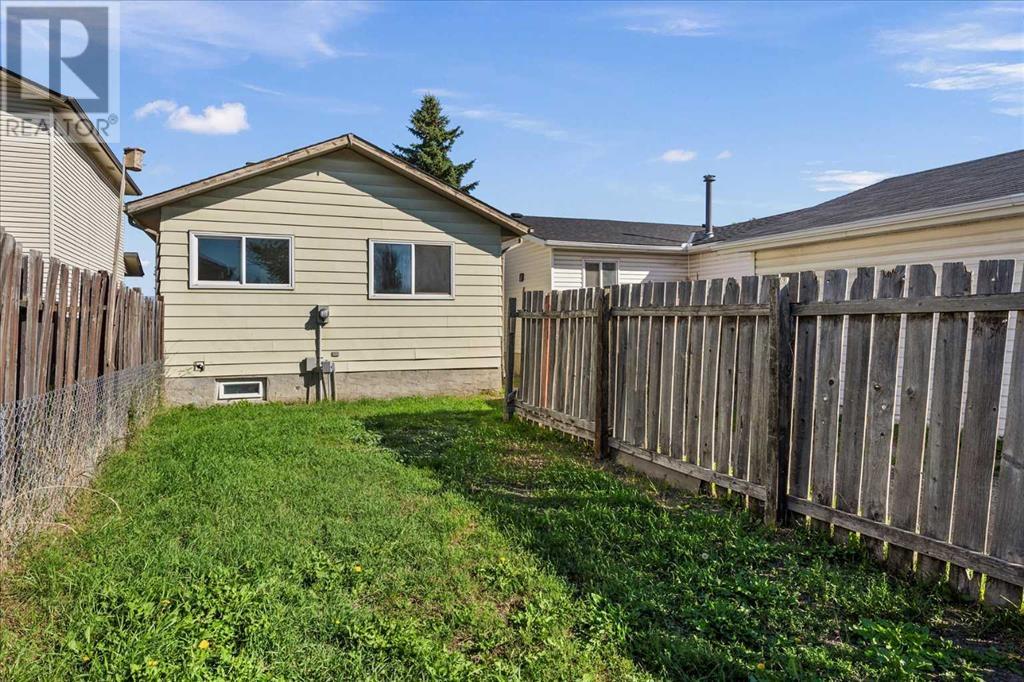3803 44 Avenue Ne Calgary, Alberta T1Y 5Z5
$470,000
Located in the well-known community of Whitehorn, this home features a bright living room which leads into the kitchen and dining area. The main floor includes three spacious bedrooms. The home has been recently updated, with a fresh paint job. The home has vinyl and laminate flooring through-out. Located minutes away from Whitehorn station, Peter Lougheed Hospital, Sunridge Mall, and amenities, such as, local schools and parks. The undeveloped basement features a private side entry to the basement, great for future rental or for extra private living space for family for future use. Will require updating and comes with great potential. The home is perfect for a first-time home-buyer or an investor. Book your private showing now!! (id:52784)
Property Details
| MLS® Number | A2163780 |
| Property Type | Single Family |
| Neigbourhood | Whitehorn |
| Community Name | Whitehorn |
| AmenitiesNearBy | Schools, Shopping |
| Features | Other, Back Lane |
| Plan | 8011545 |
| Structure | None |
Building
| BathroomTotal | 1 |
| BedroomsAboveGround | 3 |
| BedroomsTotal | 3 |
| Appliances | Washer, Refrigerator, Dishwasher, Stove, Dryer |
| ArchitecturalStyle | Bungalow |
| BasementDevelopment | Unfinished |
| BasementFeatures | Separate Entrance |
| BasementType | None (unfinished) |
| ConstructedDate | 1981 |
| ConstructionMaterial | Poured Concrete, Wood Frame |
| ConstructionStyleAttachment | Detached |
| CoolingType | None |
| ExteriorFinish | Concrete, Vinyl Siding |
| FlooringType | Laminate, Vinyl |
| FoundationType | Poured Concrete |
| HeatingType | Forced Air |
| StoriesTotal | 1 |
| SizeInterior | 912.13 Sqft |
| TotalFinishedArea | 912.13 Sqft |
| Type | House |
Parking
| None | |
| Street |
Land
| Acreage | No |
| FenceType | Fence |
| LandAmenities | Schools, Shopping |
| SizeDepth | 32.97 M |
| SizeFrontage | 8.5 M |
| SizeIrregular | 3013.89 |
| SizeTotal | 3013.89 Sqft|0-4,050 Sqft |
| SizeTotalText | 3013.89 Sqft|0-4,050 Sqft |
| ZoningDescription | R-c2 |
Rooms
| Level | Type | Length | Width | Dimensions |
|---|---|---|---|---|
| Main Level | 4pc Bathroom | 7.50 Ft x 4.92 Ft | ||
| Main Level | Bedroom | 12.58 Ft x 8.00 Ft | ||
| Main Level | Bedroom | 10.67 Ft x 8.33 Ft | ||
| Main Level | Dining Room | 11.00 Ft x 8.00 Ft | ||
| Main Level | Kitchen | 9.83 Ft x 8.25 Ft | ||
| Main Level | Living Room | 15.25 Ft x 12.92 Ft | ||
| Main Level | Primary Bedroom | 12.58 Ft x 11.00 Ft |
https://www.realtor.ca/real-estate/27381954/3803-44-avenue-ne-calgary-whitehorn
Interested?
Contact us for more information






















