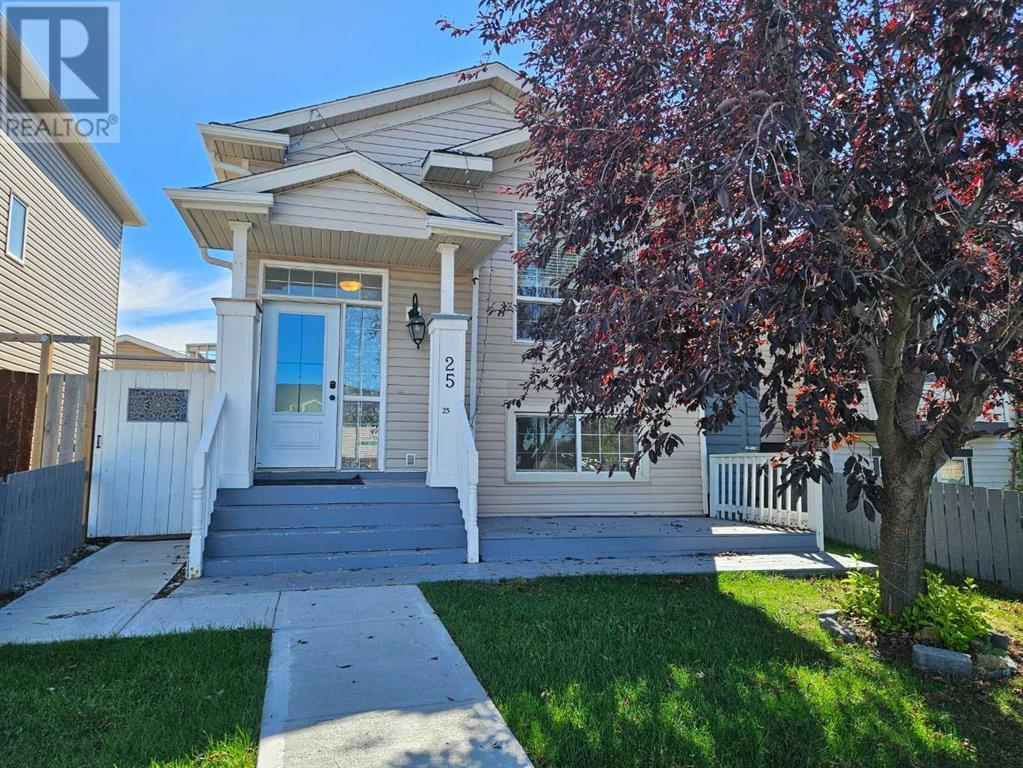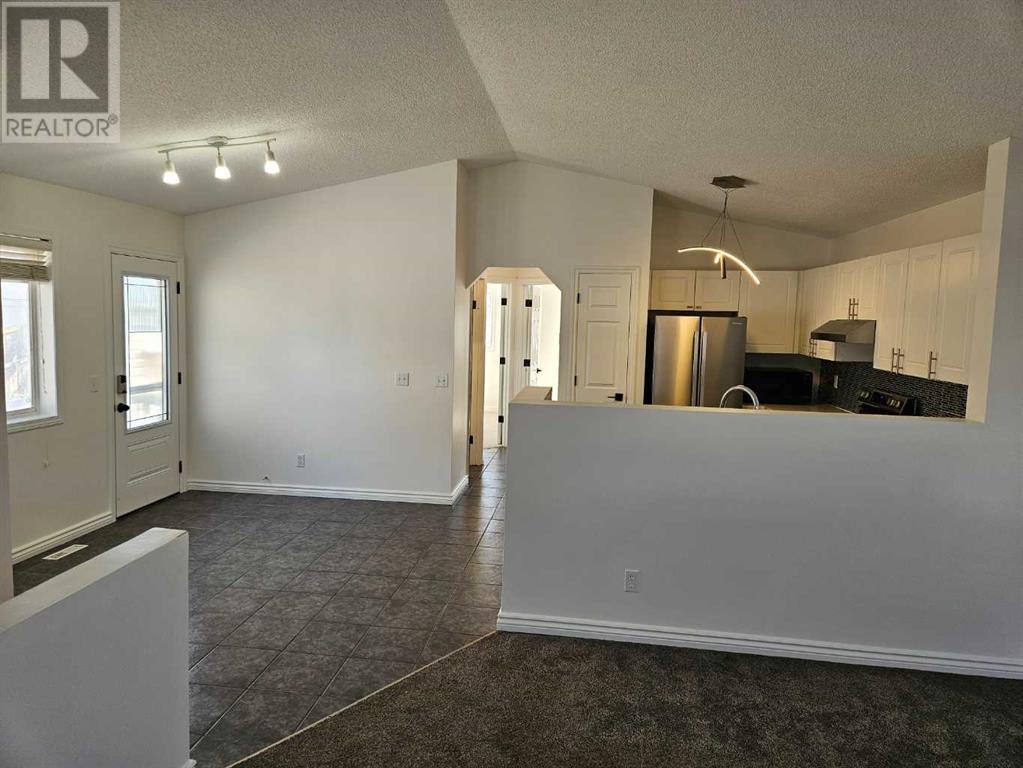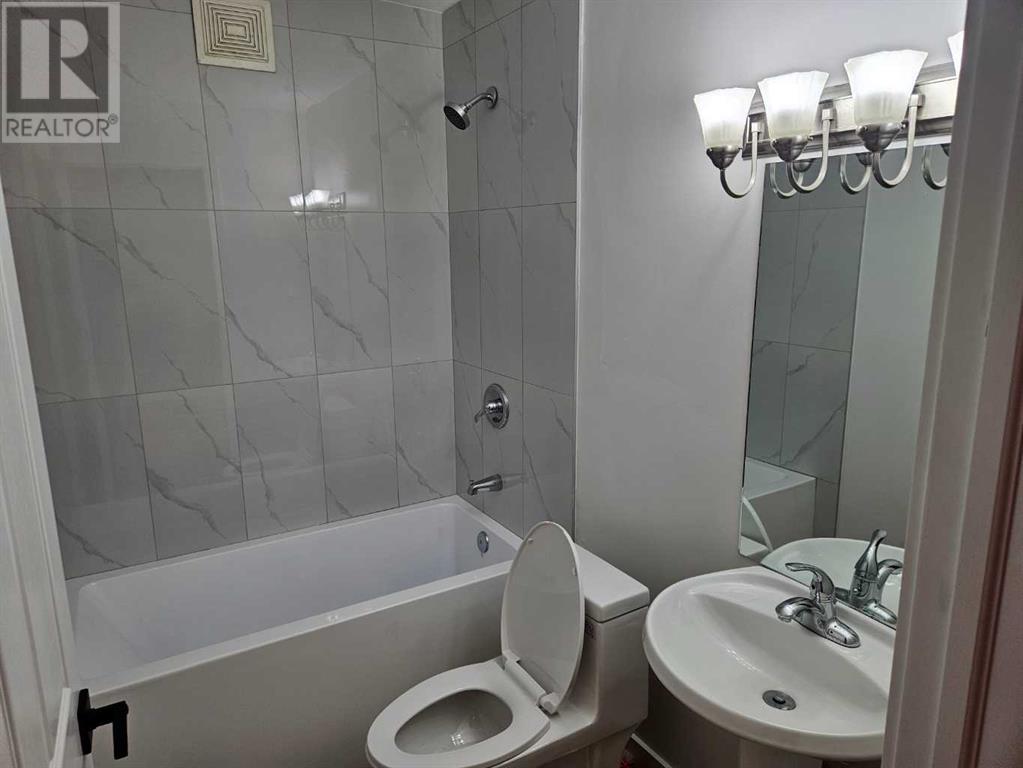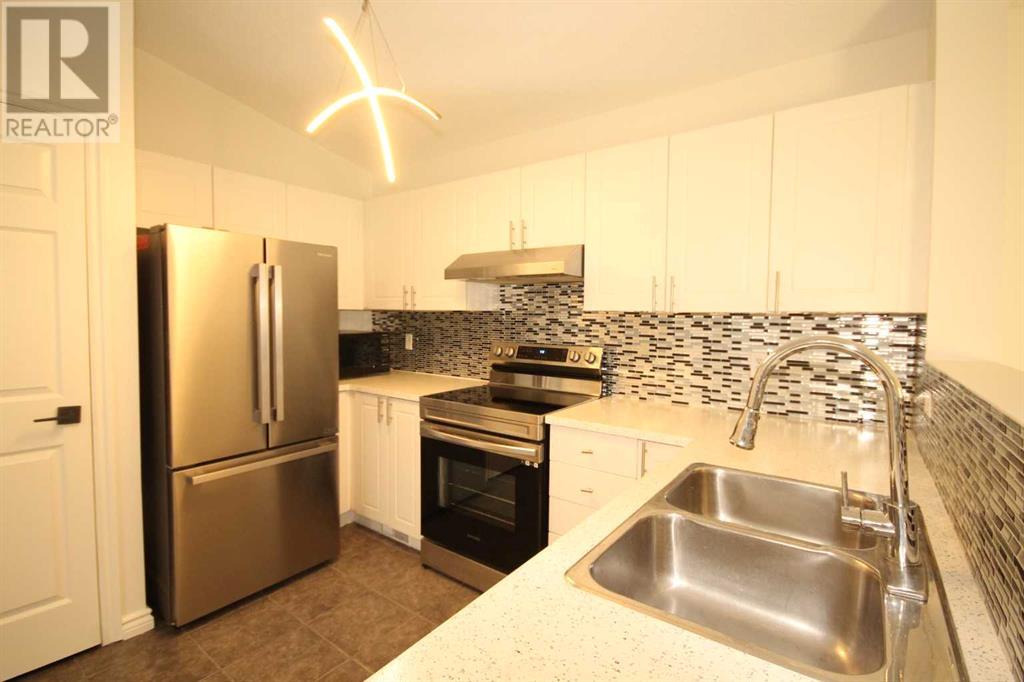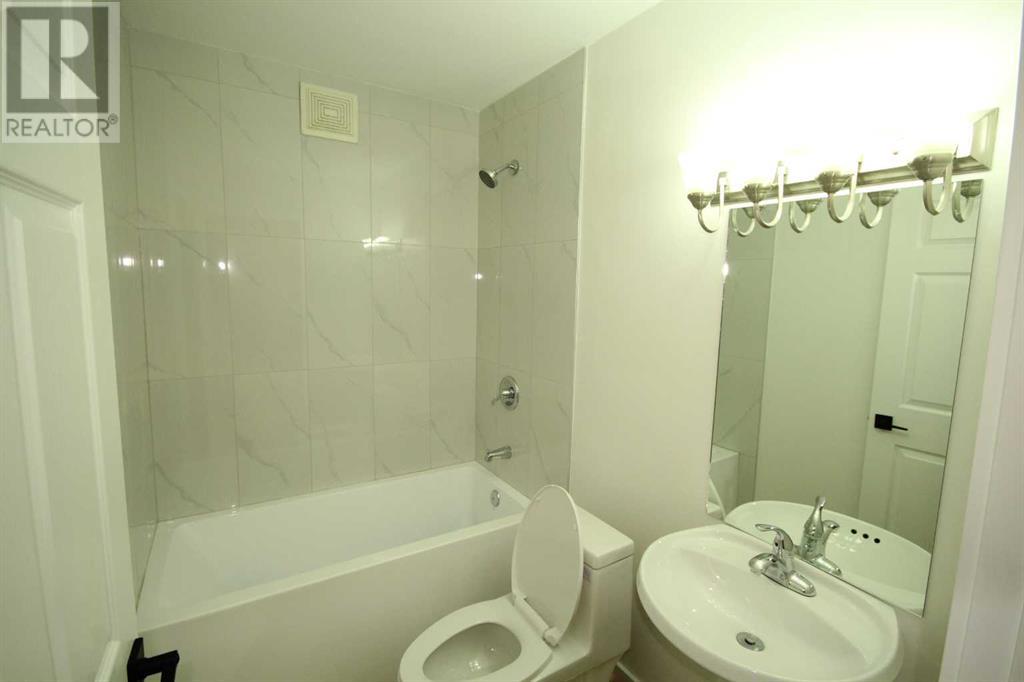25 Martinvalley Road Ne Calgary, Alberta T3J 3Z9
$559,900
Located in the heart of popular Martindale, this beautiful bi-level home is ideally situated close to Manmeet Bhullar School, Nelson Mandela High School, and a nearby park. Main Level:2 bedrooms, Living room with vaulted ceilings, Kitchen featuring quartz counters and stainless-steel appliances, 4-piece bathroom, Lower Level: Two-bedroom illegal suite with a separate entrance, Kitchen, Family room, Full bathroom, Additional Features: Backyard with a 20’x20’ concrete pad, ready for a future double garage, Walking distance to Saddletowne Circle, shops, LRT, and transit. Don’t miss out—call today to schedule your private viewing! (id:52784)
Property Details
| MLS® Number | A2163764 |
| Property Type | Single Family |
| Neigbourhood | Saddle Ridge |
| Community Name | Martindale |
| AmenitiesNearBy | Park, Playground, Schools, Shopping |
| Features | Treed, Pvc Window, No Animal Home, No Smoking Home |
| ParkingSpaceTotal | 2 |
| Plan | 0012486 |
| Structure | Deck |
Building
| BathroomTotal | 2 |
| BedroomsAboveGround | 2 |
| BedroomsBelowGround | 2 |
| BedroomsTotal | 4 |
| Appliances | Washer, Refrigerator, Range - Electric, Dishwasher, Range, Dryer, Hood Fan, Washer & Dryer |
| ArchitecturalStyle | Bi-level |
| BasementFeatures | Separate Entrance, Walk-up, Suite |
| BasementType | Full |
| ConstructedDate | 2000 |
| ConstructionMaterial | Wood Frame |
| ConstructionStyleAttachment | Detached |
| CoolingType | None |
| ExteriorFinish | Vinyl Siding |
| FlooringType | Carpeted, Tile, Vinyl Plank |
| FoundationType | Poured Concrete |
| HeatingFuel | Natural Gas |
| HeatingType | Forced Air |
| SizeInterior | 808 Sqft |
| TotalFinishedArea | 808 Sqft |
| Type | House |
Parking
| Other | |
| Parking Pad |
Land
| Acreage | No |
| FenceType | Fence |
| LandAmenities | Park, Playground, Schools, Shopping |
| LandscapeFeatures | Landscaped |
| SizeDepth | 32.13 M |
| SizeFrontage | 9.25 M |
| SizeIrregular | 296.00 |
| SizeTotal | 296 M2|0-4,050 Sqft |
| SizeTotalText | 296 M2|0-4,050 Sqft |
| ZoningDescription | R-c1n |
Rooms
| Level | Type | Length | Width | Dimensions |
|---|---|---|---|---|
| Basement | Family Room | 10.08 Ft x 8.33 Ft | ||
| Basement | Kitchen | 9.25 Ft x 6.83 Ft | ||
| Basement | Bedroom | 15.67 Ft x 8.75 Ft | ||
| Basement | Bedroom | 10.67 Ft x 11.00 Ft | ||
| Basement | 4pc Bathroom | 7.33 Ft x 4.92 Ft | ||
| Basement | Laundry Room | 8.83 Ft x 7.17 Ft | ||
| Main Level | Living Room | 13.17 Ft x 11.50 Ft | ||
| Main Level | Kitchen | 11.50 Ft x 8.50 Ft | ||
| Main Level | Dining Room | 10.42 Ft x 10.08 Ft | ||
| Main Level | 4pc Bathroom | 7.42 Ft x 4.83 Ft | ||
| Main Level | Primary Bedroom | 11.42 Ft x 9.92 Ft | ||
| Main Level | Bedroom | 10.33 Ft x 8.58 Ft | ||
| Main Level | Laundry Room | 3.42 Ft x 2.83 Ft | ||
| Main Level | Other | 7.00 Ft x 3.92 Ft |
https://www.realtor.ca/real-estate/27381413/25-martinvalley-road-ne-calgary-martindale
Interested?
Contact us for more information

