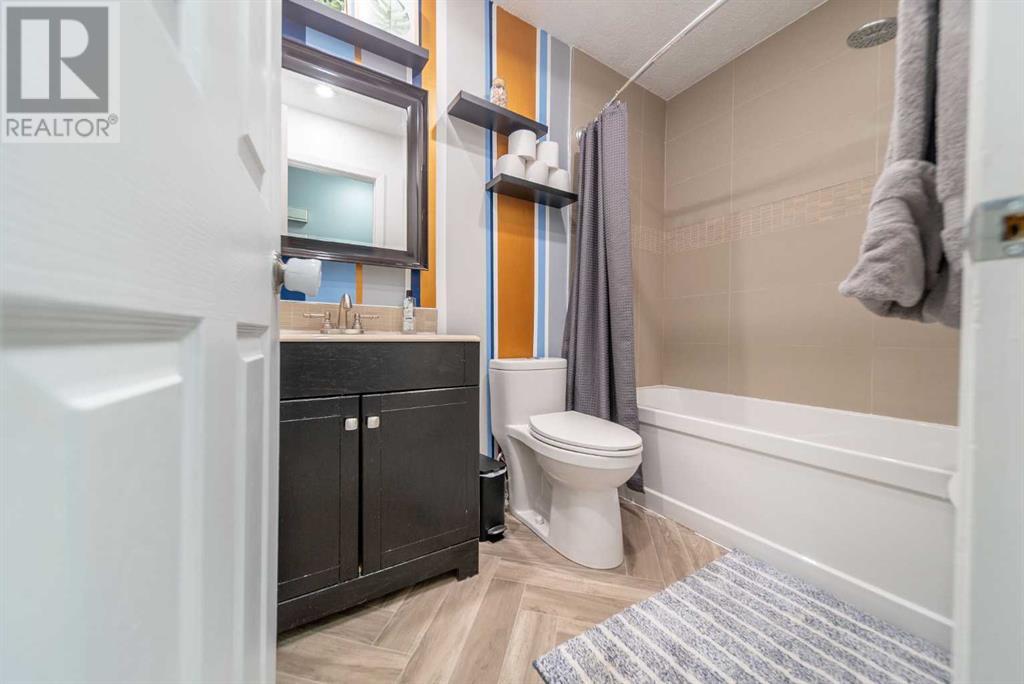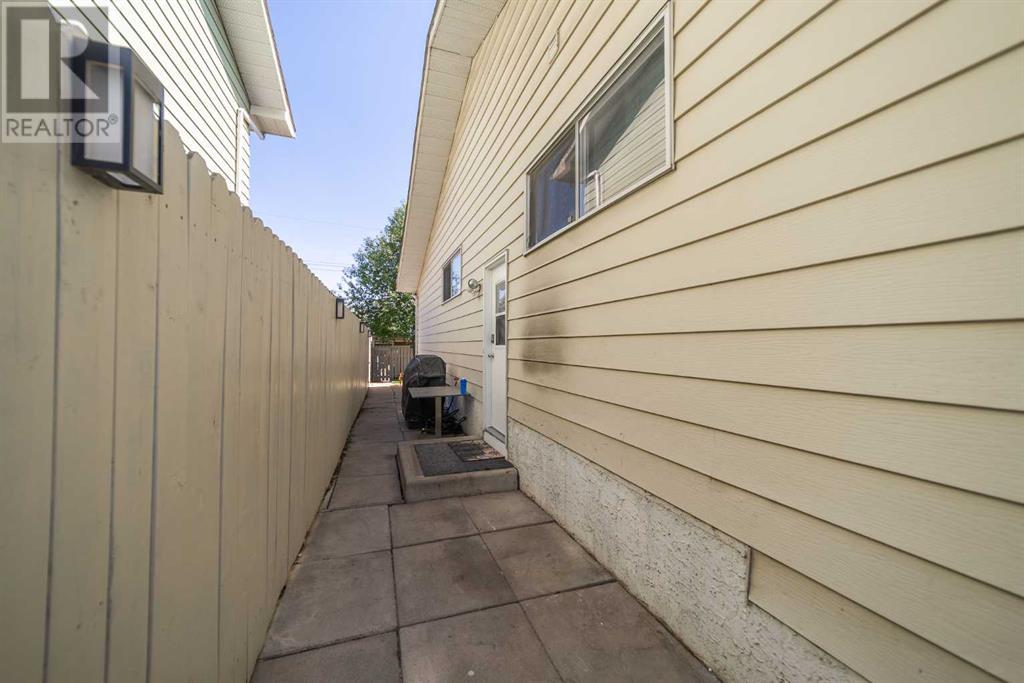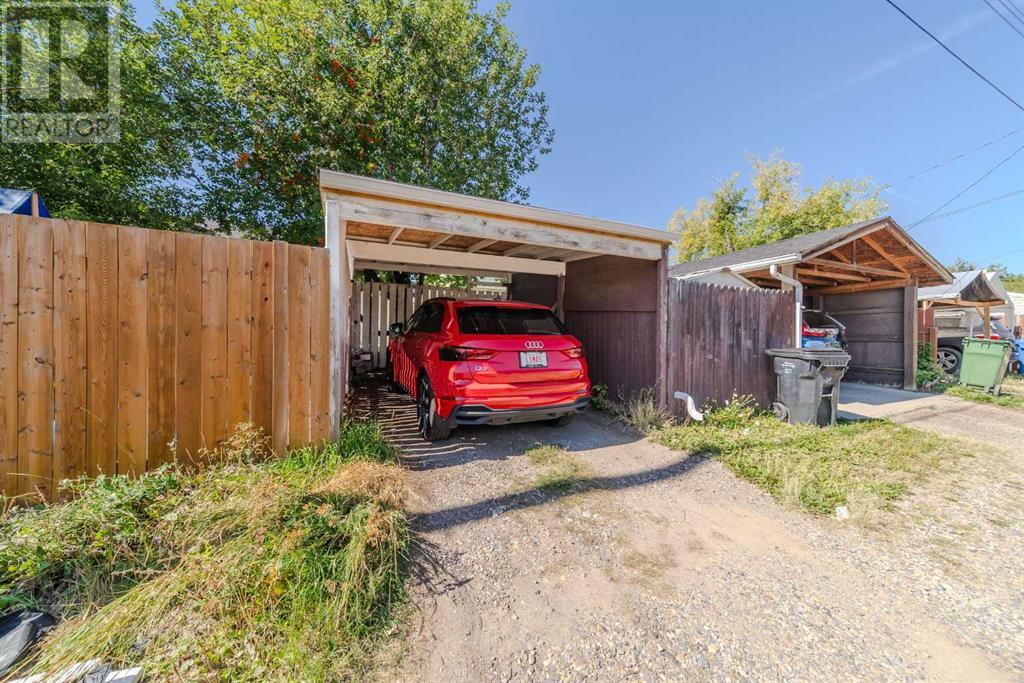3 Bedroom
2 Bathroom
944.53 sqft
Bungalow
Fireplace
None
Forced Air
Landscaped, Lawn
$449,900
Welcome to your dream home, a charming 4-bedroom, 2-bath bungalow nestled in a warm and inviting community. With over 1,660 square feet of beautifully finished space, this half duplex is perfect for first-time buyers or investors seeking a great opportunity. The home greets you with enchanting curb appeal— a fragrant lilac tree that adds to its storybook charm. Inside, the freshly painted interior is bathed in natural light, highlighting the laminate flooring. The thoughtfully designed layout flows effortlessly from the bright living room to a cozy kitchen, ideal for family dinners. The fully finished walkout basement, with a separate entrance, offers a spacious retreat with a large bedroom, a 2 bath, and a kitchenette that doubles as a private living space, making it a lucrative investment opportunity. The serene backyard is ideal for unwinding or having a peaceful evening barbecue while your children enjoy the playground. Savour the convenience of being close to numerous schools, grocery stores and major roads like Deerfoot Trail and Glenmore Trail. You’re also less than 10 minutes from popular stores like IKEA, and grocery giants such as Walmart, Costco, and Real Canadian Superstore. Come see it for yourself and fall in love. RECENT UPDATES: Flooring in all bedrooms (2021), laundry area linoleum (2024), washer (2022), NEW furnace (2024), newer roof (2022), back yard (2023), updated bathrooms, stainless steel appliances and newer roof over the carport (2023). (id:52784)
Property Details
|
MLS® Number
|
A2162762 |
|
Property Type
|
Single Family |
|
Neigbourhood
|
Ogden |
|
Community Name
|
Ogden |
|
AmenitiesNearBy
|
Park, Playground, Recreation Nearby, Schools, Shopping |
|
Features
|
Back Lane, No Smoking Home |
|
ParkingSpaceTotal
|
1 |
|
Plan
|
955av |
Building
|
BathroomTotal
|
2 |
|
BedroomsAboveGround
|
3 |
|
BedroomsTotal
|
3 |
|
Appliances
|
Refrigerator, Dishwasher, Stove, Microwave Range Hood Combo, Washer & Dryer |
|
ArchitecturalStyle
|
Bungalow |
|
BasementFeatures
|
Suite |
|
BasementType
|
Full |
|
ConstructedDate
|
1976 |
|
ConstructionMaterial
|
Wood Frame |
|
ConstructionStyleAttachment
|
Semi-detached |
|
CoolingType
|
None |
|
ExteriorFinish
|
Vinyl Siding |
|
FireplacePresent
|
Yes |
|
FireplaceTotal
|
1 |
|
FlooringType
|
Laminate |
|
FoundationType
|
Poured Concrete |
|
HeatingFuel
|
Natural Gas |
|
HeatingType
|
Forced Air |
|
StoriesTotal
|
1 |
|
SizeInterior
|
944.53 Sqft |
|
TotalFinishedArea
|
944.53 Sqft |
|
Type
|
Duplex |
Parking
|
Carport
|
|
|
Covered
|
|
|
Other
|
|
|
Street
|
|
|
Other
|
|
|
Parking Pad
|
|
Land
|
Acreage
|
No |
|
FenceType
|
Fence |
|
LandAmenities
|
Park, Playground, Recreation Nearby, Schools, Shopping |
|
LandscapeFeatures
|
Landscaped, Lawn |
|
SizeDepth
|
36.58 M |
|
SizeFrontage
|
7.61 M |
|
SizeIrregular
|
279.00 |
|
SizeTotal
|
279 M2|0-4,050 Sqft |
|
SizeTotalText
|
279 M2|0-4,050 Sqft |
|
ZoningDescription
|
R-c2 |
Rooms
| Level |
Type |
Length |
Width |
Dimensions |
|
Basement |
4pc Bathroom |
|
|
5.25 Ft x 9.17 Ft |
|
Basement |
Exercise Room |
|
|
18.67 Ft x 9.00 Ft |
|
Basement |
Kitchen |
|
|
5.58 Ft x 10.58 Ft |
|
Basement |
Laundry Room |
|
|
9.83 Ft x 11.75 Ft |
|
Basement |
Recreational, Games Room |
|
|
18.75 Ft x 23.08 Ft |
|
Basement |
Storage |
|
|
4.67 Ft x 6.67 Ft |
|
Basement |
Furnace |
|
|
9.75 Ft x 6.42 Ft |
|
Main Level |
4pc Bathroom |
|
|
4.92 Ft x 7.83 Ft |
|
Main Level |
Bedroom |
|
|
10.58 Ft x 7.83 Ft |
|
Main Level |
Bedroom |
|
|
8.33 Ft x 12.58 Ft |
|
Main Level |
Dining Room |
|
|
10.58 Ft x 8.00 Ft |
|
Main Level |
Kitchen |
|
|
13.33 Ft x 12.00 Ft |
|
Main Level |
Living Room |
|
|
14.42 Ft x 13.17 Ft |
|
Main Level |
Primary Bedroom |
|
|
10.58 Ft x 15.08 Ft |
https://www.realtor.ca/real-estate/27380483/7846-20a-street-se-calgary-ogden










































