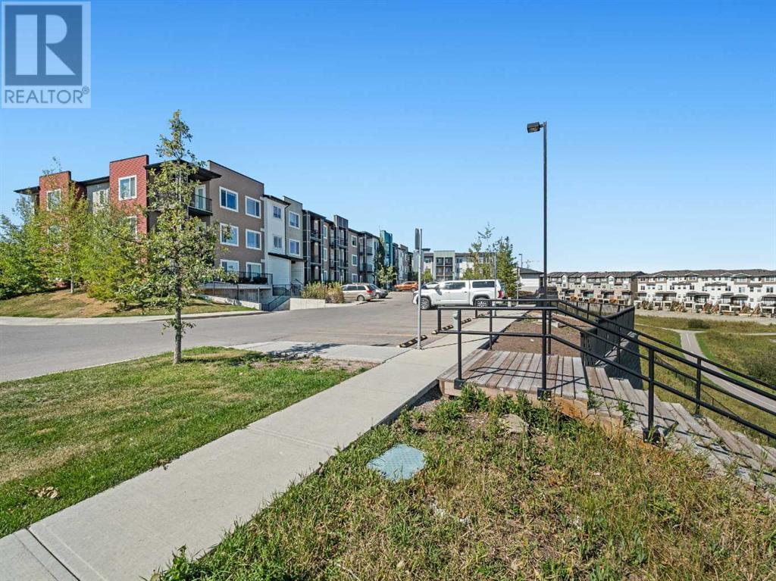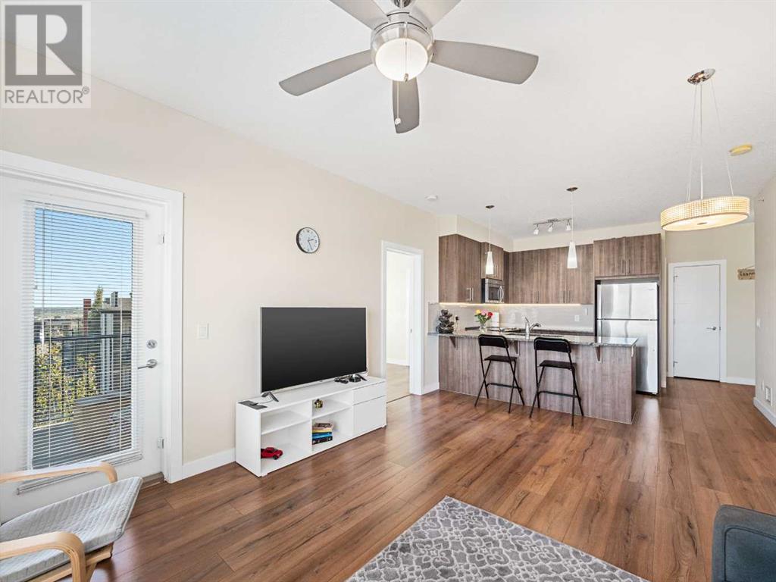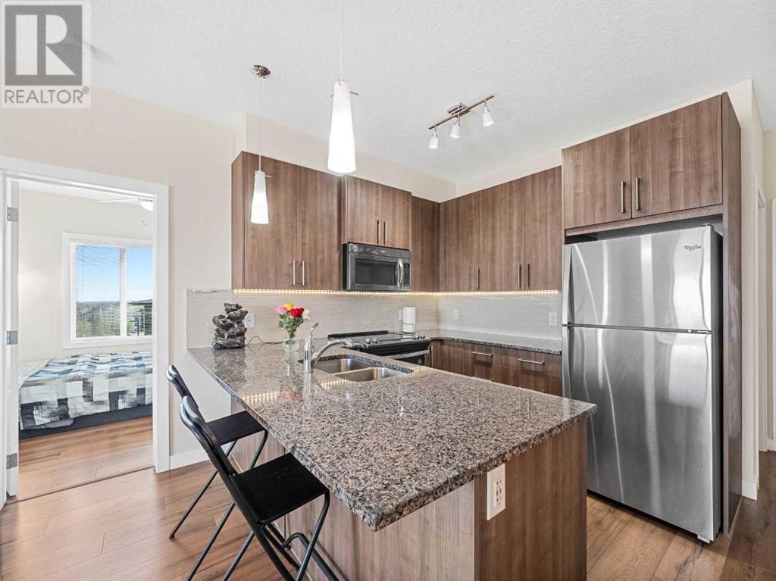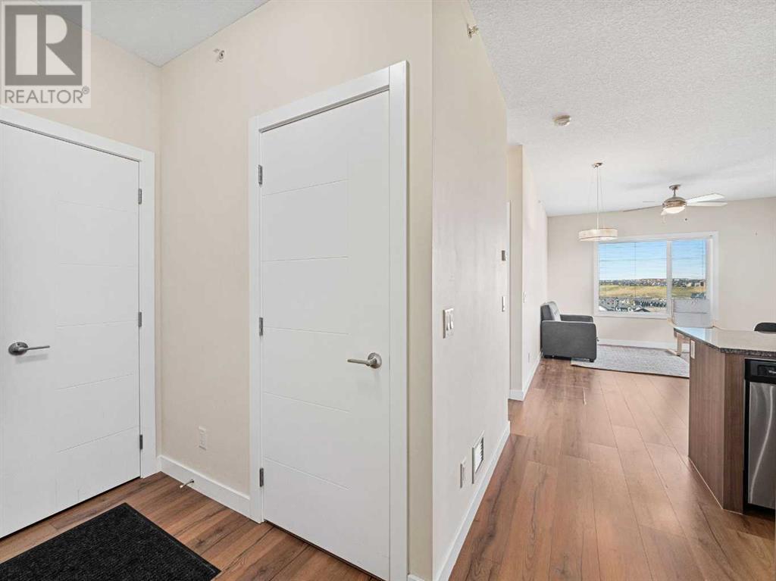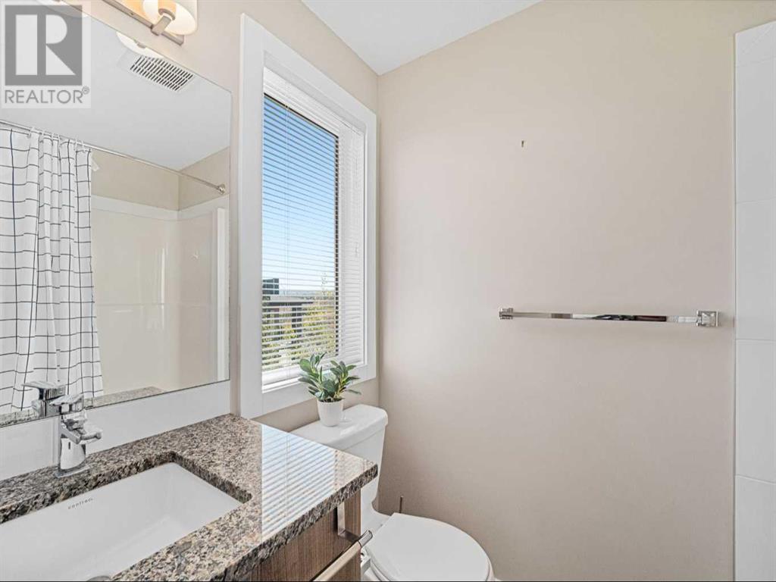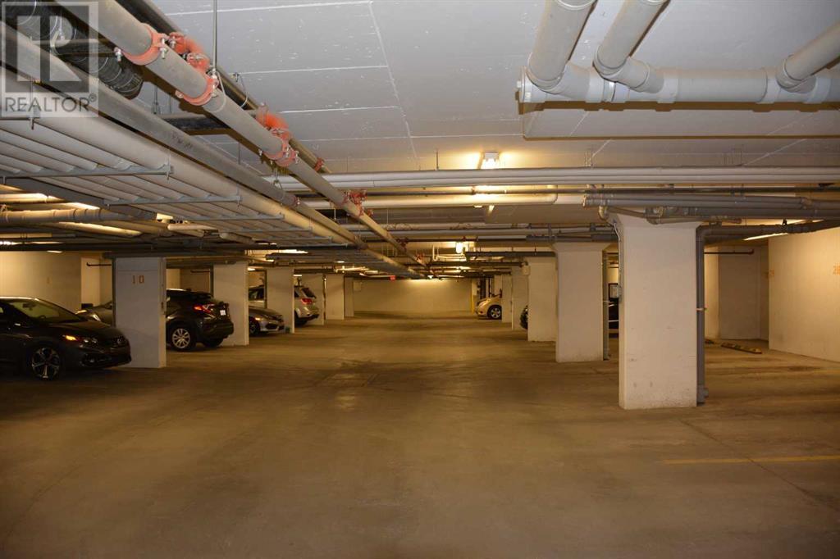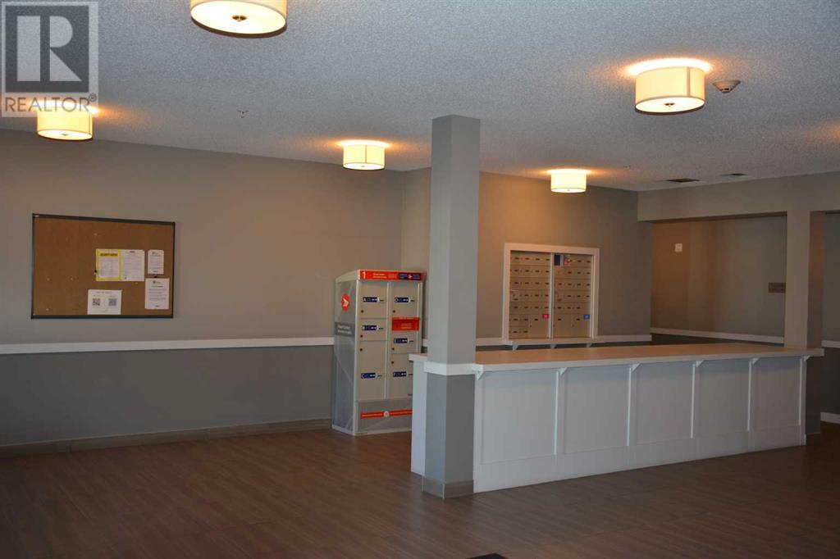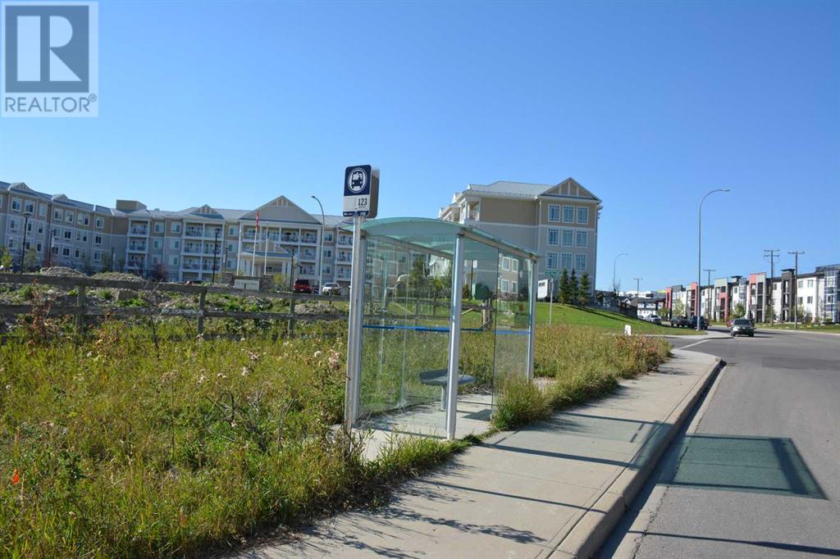314, 20 Sage Hill Terrace Nw Calgary, Alberta T3R 0W8
$379,500Maintenance, Common Area Maintenance, Heat, Insurance, Ground Maintenance, Parking, Property Management, Reserve Fund Contributions, Waste Removal, Water
$511 Monthly
Maintenance, Common Area Maintenance, Heat, Insurance, Ground Maintenance, Parking, Property Management, Reserve Fund Contributions, Waste Removal, Water
$511 MonthlyBEST LOCATION IN THE COMPLEX with 2 PARKING SPOTS and NO COMMON WALLS. Dreamy views from the TOP FLOOR and a CORNER orientation make this condo the best-located unit in Sage Hill’s Viridian 20 Building complex. Entering the building you’ll notice a clean and stylish design in the common areas; inside the flat, a warm modern aesthetic will make you feel at home. ***MAIN FLOOR*** A spacious entryway welcomes you with generous closets, and you will also appreciate that the laundry room, PANTRY, and OFFICE are all tucked away from the main living space. In the kitchen, walnut-toned cabinetry is an elegant selection that pairs beautifully with stainless appliances and mottled GRANITE COUNTERS. An eat-up peninsula provides tons of counter space and overlooks the open-concept living room and dining area, where large windows bring in tons of light and stunning views, emphasized by 9 FT ceilings. On the balcony, panoramic views showcase the peaceful pathways that wind through the ravine and over to the lake. The primary bedroom includes big windows and a walk-through closet into a lovely four-piece ensuite. Across the unit, a second bedroom with a gorgeous view and another full bathroom form a coveted layout. Six-panel doors, 3 CEILING FANS, and HEATED FLOORS are great upgrades in this apartment. ***BUILDING AMENITIES*** This home has two parking stalls, one in the surface lot and one in the secure underground right next to the elevator. This complex is pet-friendly and features a mailroom, BIKE STORAGE, and an EVENT ROOM as well as loads of visitor parking. ***THE AREA*** Within walking distance, the extensive array of shops, restaurants, and services at Sage Hill Crossing and the Creekside Shopping Centre are wonderfully convenient. In under ten minutes, you will also find even more shops at the Beacon Heights Shopping Centre, plus there are three schools in a short drive. This community celebrates the outdoors, with walking paths and serene lakes to enjoy in every direct ion. Transit stops right outside the complex, making it easy to leave the car at home for your commute, or hop onto one of the many primary routes, like Stoney Trail, for a quick drive to any quadrant of the city. (ASK ME ABOUT RENT-TO-OWN) (id:52784)
Property Details
| MLS® Number | A2141882 |
| Property Type | Single Family |
| Community Name | Sage Hill |
| AmenitiesNearBy | Park, Playground, Schools, Shopping |
| CommunityFeatures | Pets Allowed With Restrictions |
| Features | Elevator, Parking |
| ParkingSpaceTotal | 2 |
| Plan | 1611683 |
| Structure | None |
Building
| BathroomTotal | 2 |
| BedroomsAboveGround | 2 |
| BedroomsTotal | 2 |
| Amenities | Party Room |
| Appliances | Refrigerator, Range - Electric, Dishwasher, Microwave Range Hood Combo, Window Coverings, Washer/dryer Stack-up |
| ConstructedDate | 2016 |
| ConstructionMaterial | Wood Frame |
| ConstructionStyleAttachment | Attached |
| CoolingType | None |
| ExteriorFinish | Stone, Vinyl Siding |
| FlooringType | Ceramic Tile, Laminate |
| HeatingFuel | Natural Gas |
| HeatingType | In Floor Heating |
| StoriesTotal | 3 |
| SizeInterior | 863 Sqft |
| TotalFinishedArea | 863 Sqft |
| Type | Apartment |
Parking
| Underground |
Land
| Acreage | No |
| LandAmenities | Park, Playground, Schools, Shopping |
| SizeTotalText | Unknown |
| ZoningDescription | M-1 D100 |
Rooms
| Level | Type | Length | Width | Dimensions |
|---|---|---|---|---|
| Main Level | Office | 7.92 Ft x 5.08 Ft | ||
| Main Level | 4pc Bathroom | 8.08 Ft x 4.92 Ft | ||
| Main Level | Bedroom | 11.50 Ft x 8.25 Ft | ||
| Main Level | Kitchen | 9.17 Ft x 8.92 Ft | ||
| Main Level | Living Room | 12.08 Ft x 11.92 Ft | ||
| Main Level | Dining Room | 6.00 Ft x 5.00 Ft | ||
| Main Level | Laundry Room | 2.92 Ft x 2.67 Ft | ||
| Main Level | Primary Bedroom | 11.58 Ft x 10.67 Ft | ||
| Main Level | 4pc Bathroom | 7.17 Ft x 5.08 Ft | ||
| Main Level | Other | 6.42 Ft x 3.50 Ft |
https://www.realtor.ca/real-estate/27381283/314-20-sage-hill-terrace-nw-calgary-sage-hill
Interested?
Contact us for more information



