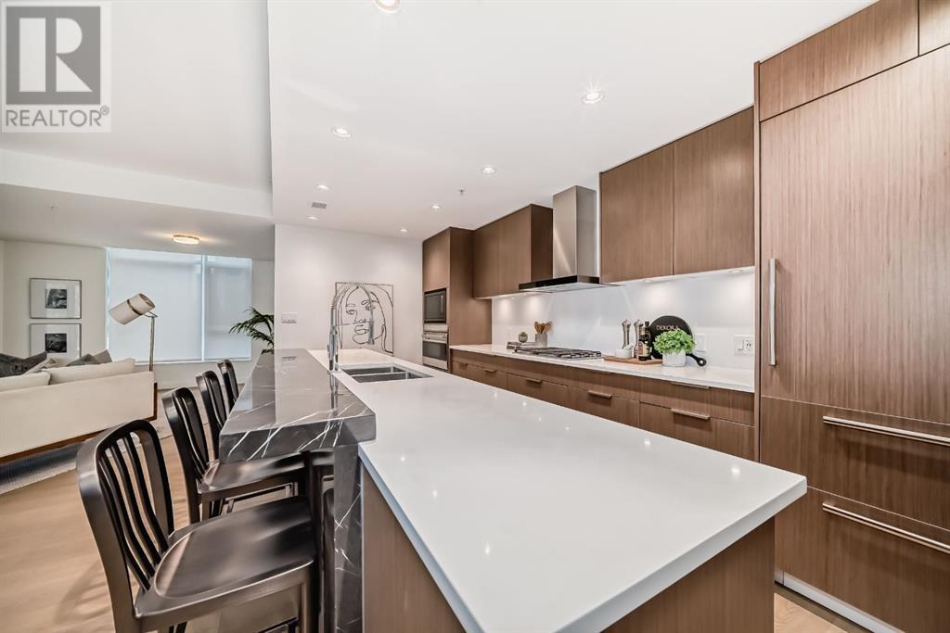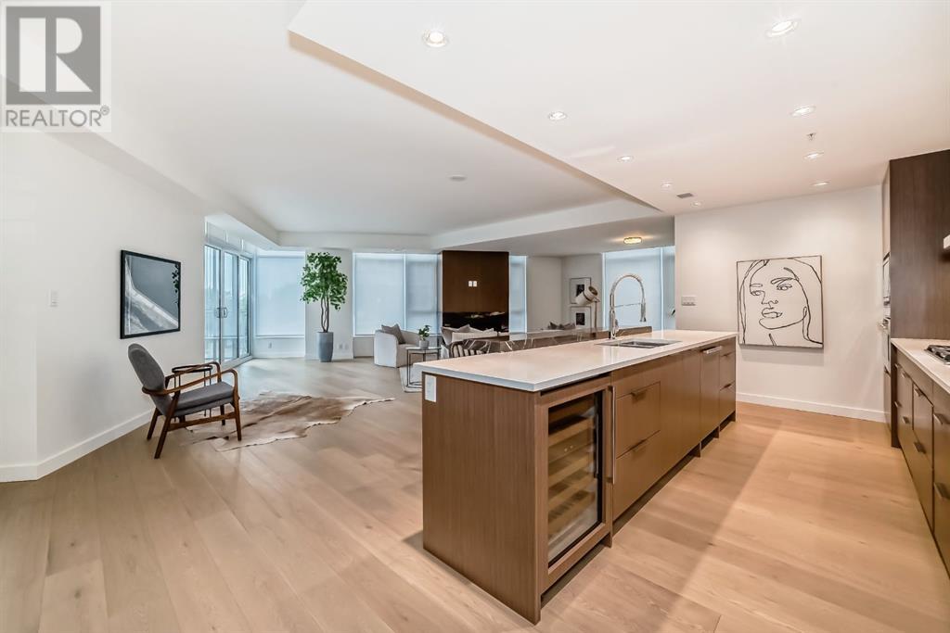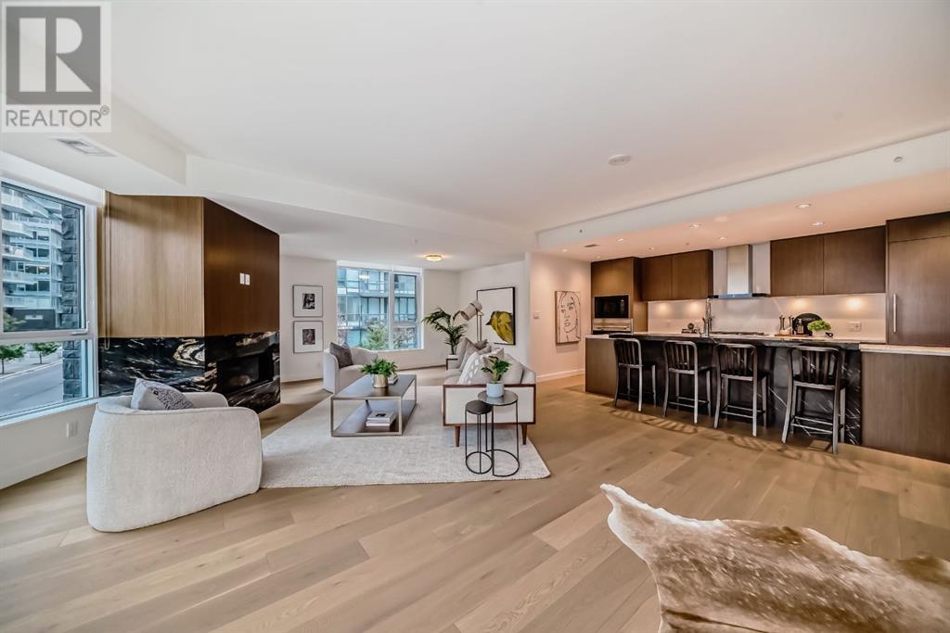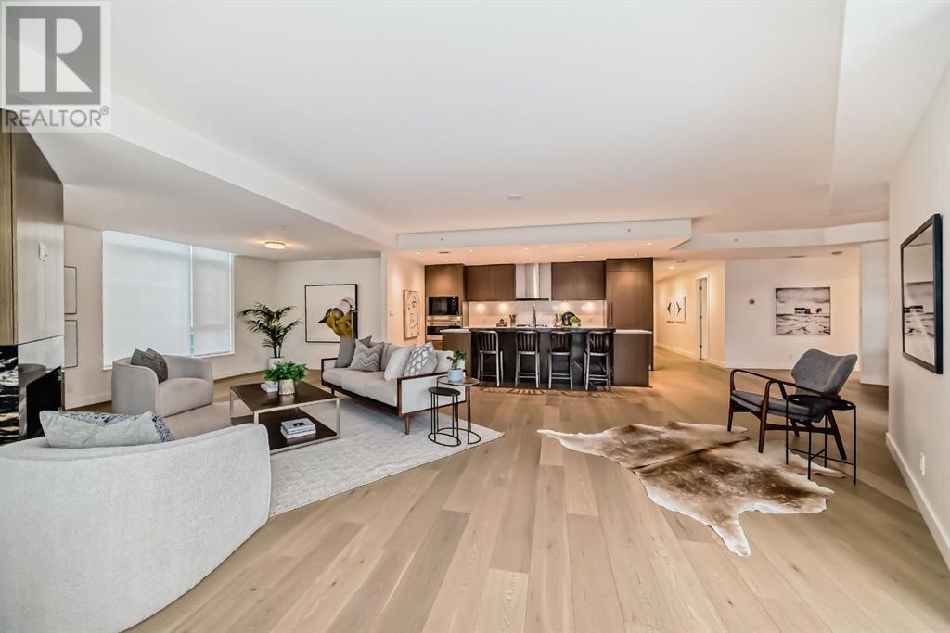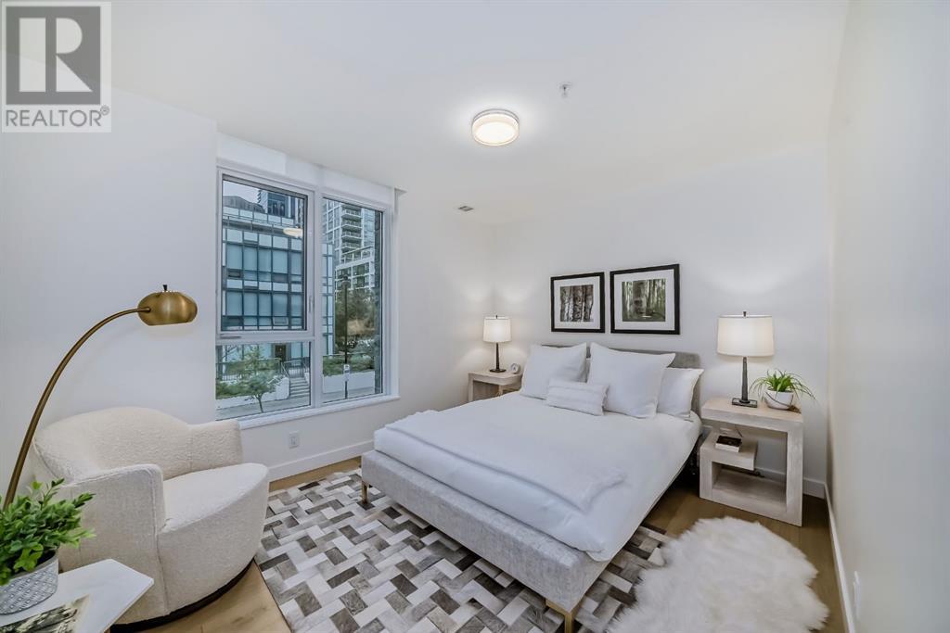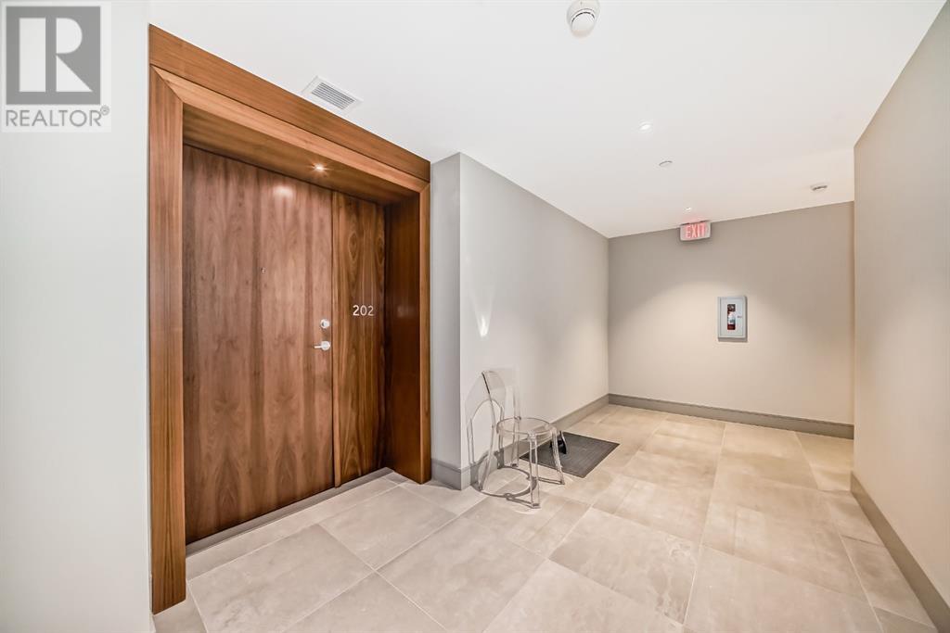202, 88 Waterfront Mews Sw Calgary, Alberta T2P 1K7
$1,850,000Maintenance, Caretaker, Common Area Maintenance, Heat, Insurance, Parking, Property Management, Security, Sewer, Waste Removal, Water
$2,142.44 Monthly
Maintenance, Caretaker, Common Area Maintenance, Heat, Insurance, Parking, Property Management, Security, Sewer, Waste Removal, Water
$2,142.44 MonthlyWonderful opportunity to live in a one of a kind boutique building consisting of only 7 homes in a four storey concrete and steel luxury building set on the banks of Prince's Island, Eau Claire and the Bow River. This top of the line open layout condo consists of 3 spacious bedrooms, all with their own ensuite and 1/2 bath with views that go forever. This new never been lived in condo has everything your next home awaits with Subzero and Wolf appliances, side x side laundry and of course 2 side x side heated underground parking stalls and separate storage locker. Come by as see what you've always been looking for. (id:52784)
Property Details
| MLS® Number | A2163762 |
| Property Type | Single Family |
| Neigbourhood | Eau Claire |
| Community Name | Eau Claire |
| AmenitiesNearBy | Park, Recreation Nearby, Schools, Shopping |
| CommunityFeatures | Pets Allowed |
| Features | No Animal Home, No Smoking Home, Guest Suite, Parking |
| ParkingSpaceTotal | 2 |
| Plan | 1810826 |
| Structure | Deck |
Building
| BathroomTotal | 4 |
| BedroomsAboveGround | 3 |
| BedroomsTotal | 3 |
| Age | New Building |
| Amenities | Clubhouse, Exercise Centre, Guest Suite, Party Room, Recreation Centre, Whirlpool |
| Appliances | Refrigerator, Range - Gas, Dishwasher, Wine Fridge, Microwave, Garburator, Oven - Built-in, Hood Fan, Washer & Dryer |
| ArchitecturalStyle | Low Rise |
| ConstructionMaterial | Poured Concrete, Steel Frame |
| ConstructionStyleAttachment | Attached |
| CoolingType | Central Air Conditioning |
| ExteriorFinish | Brick, Concrete, Stone |
| FireplacePresent | Yes |
| FireplaceTotal | 1 |
| FlooringType | Hardwood, Marble, Stone |
| HalfBathTotal | 1 |
| HeatingFuel | Natural Gas |
| HeatingType | Forced Air |
| StoriesTotal | 4 |
| SizeInterior | 2442.4 Sqft |
| TotalFinishedArea | 2442.4 Sqft |
| Type | Apartment |
Parking
| Underground |
Land
| Acreage | No |
| LandAmenities | Park, Recreation Nearby, Schools, Shopping |
| SizeTotalText | Unknown |
| ZoningDescription | Mc1 |
Rooms
| Level | Type | Length | Width | Dimensions |
|---|---|---|---|---|
| Main Level | Living Room | 13.67 Ft x 14.08 Ft | ||
| Main Level | Kitchen | 14.83 Ft x 12.00 Ft | ||
| Main Level | Kitchen | 9.17 Ft x 14.08 Ft | ||
| Main Level | Other | 12.08 Ft x 10.08 Ft | ||
| Main Level | Primary Bedroom | 10.33 Ft x 11.58 Ft | ||
| Main Level | Other | 7.50 Ft x 6.67 Ft | ||
| Main Level | 5pc Bathroom | 10.00 Ft x 11.92 Ft | ||
| Main Level | Bedroom | 10.42 Ft x 10.33 Ft | ||
| Main Level | Other | 8.75 Ft x 5.08 Ft | ||
| Main Level | 3pc Bathroom | 8.33 Ft x 4.92 Ft | ||
| Main Level | 2pc Bathroom | 8.58 Ft x 3.50 Ft | ||
| Main Level | Other | 25.33 Ft x 10.58 Ft | ||
| Main Level | Bedroom | 14.50 Ft x 12.75 Ft | ||
| Main Level | 4pc Bathroom | 6.50 Ft x 8.67 Ft |
https://www.realtor.ca/real-estate/27381284/202-88-waterfront-mews-sw-calgary-eau-claire
Interested?
Contact us for more information



