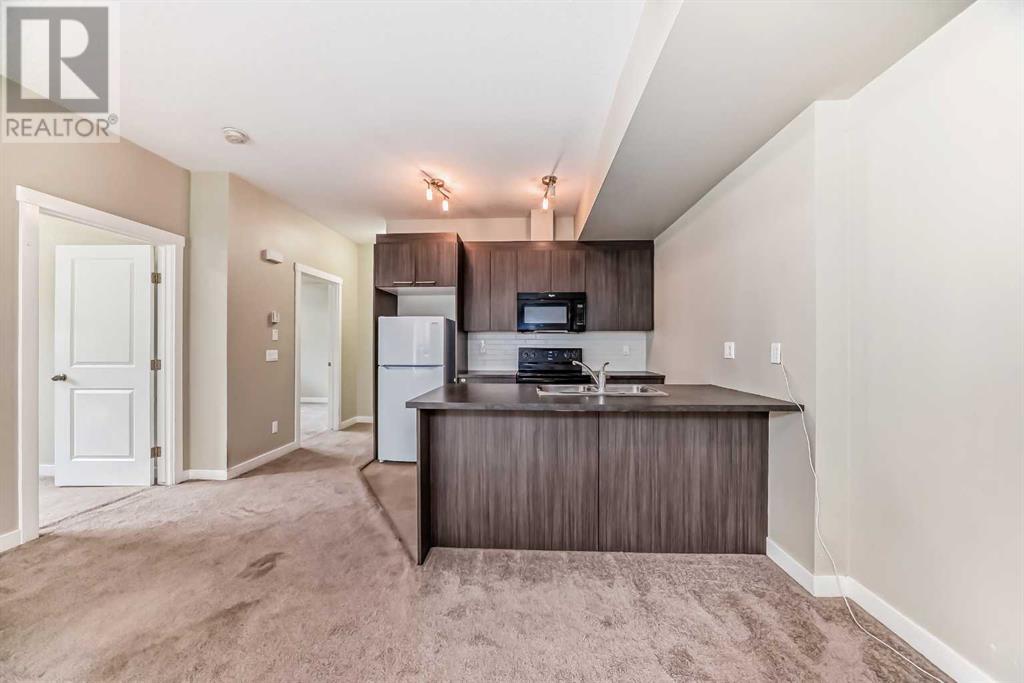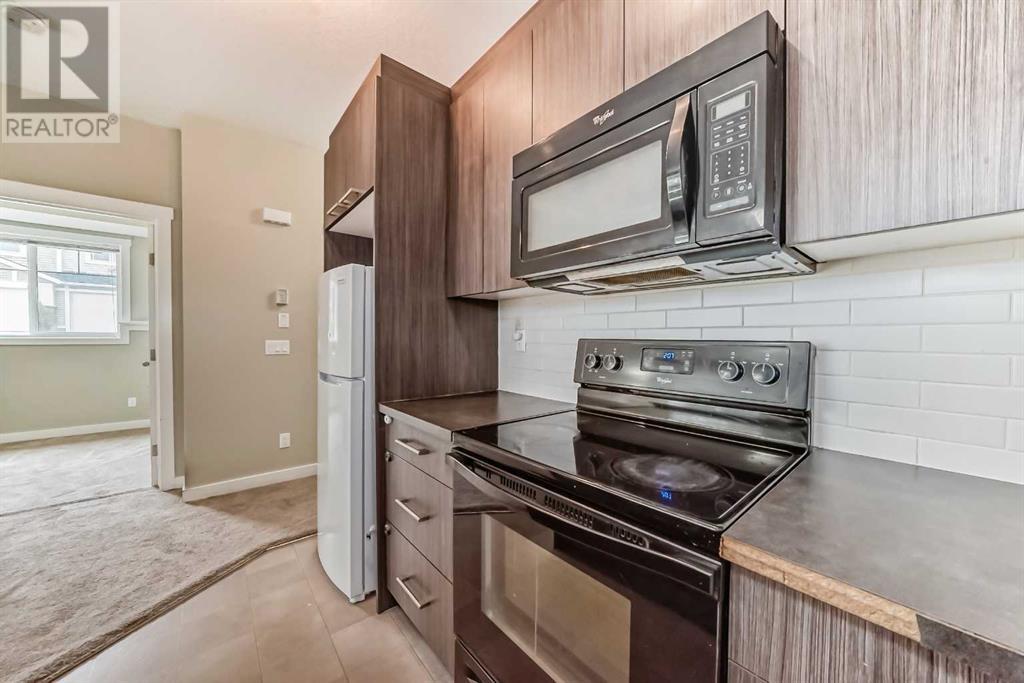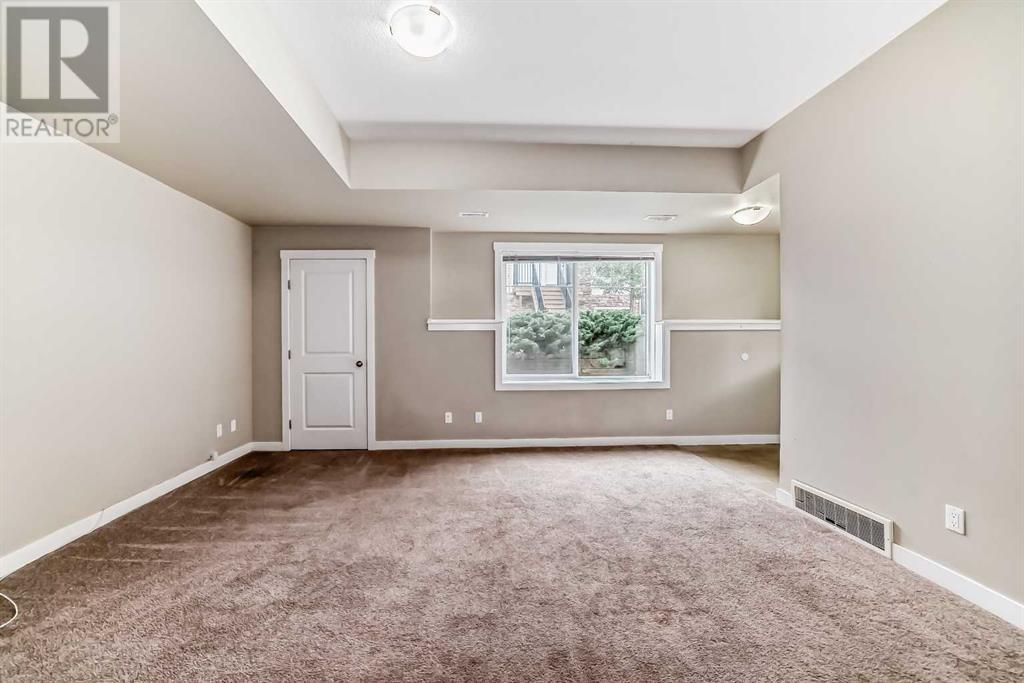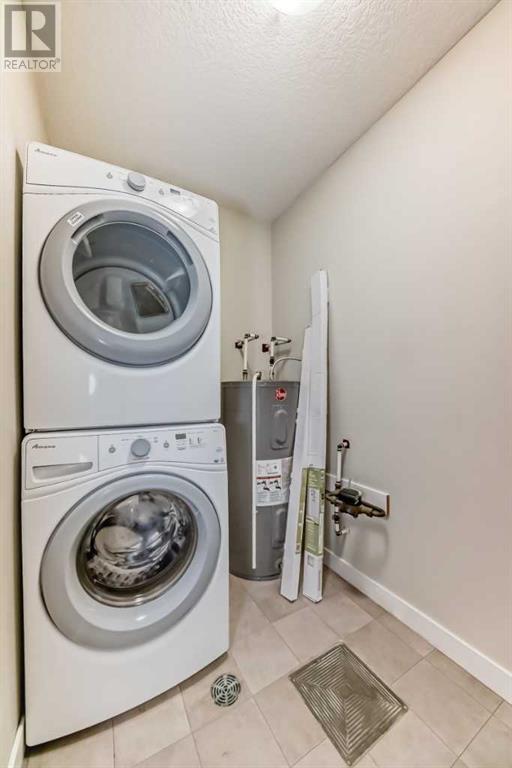198, 300 Marina Drive Chestermere, Alberta T1X 0P6
$258,000Maintenance, Common Area Maintenance, Property Management, Reserve Fund Contributions
$211.31 Monthly
Maintenance, Common Area Maintenance, Property Management, Reserve Fund Contributions
$211.31 MonthlyPriced to sell! Welcome to this outstanding apartment located in the desirable Chestermere Station. Upon entry, you'll be greeted by a beautiful kitchen featuring contemporary cabinetry, modern appliances, and a large island. The spacious living room offers the perfect setting for gathering with family and friends. The unit includes two sizable bedrooms, a full bathroom, and in-suite laundry, completing the level with convenience and style. For added convenience, there is one assigned parking space located in front of the unit. This condo is ideally situated just steps away from all the shopping and amenities Chestermere has to offer, including banks, pubs, grocery stores, coffee shops, restaurants, and the stunning lake with its scenic path system. Book your private showing today! (id:52784)
Property Details
| MLS® Number | A2163345 |
| Property Type | Single Family |
| Neigbourhood | Westmere |
| Community Name | Westmere |
| AmenitiesNearBy | Playground |
| CommunityFeatures | Pets Allowed |
| Features | Parking |
| ParkingSpaceTotal | 1 |
| Plan | 1311213 |
Building
| BathroomTotal | 1 |
| BedroomsAboveGround | 2 |
| BedroomsTotal | 2 |
| Appliances | Washer, Refrigerator, Dishwasher, Stove, Dryer, Microwave Range Hood Combo |
| BasementType | None |
| ConstructedDate | 2012 |
| ConstructionMaterial | Wood Frame |
| ConstructionStyleAttachment | Attached |
| CoolingType | None |
| ExteriorFinish | Vinyl Siding, Wood Siding |
| FlooringType | Carpeted, Linoleum |
| FoundationType | Poured Concrete |
| HeatingFuel | Natural Gas |
| HeatingType | Forced Air |
| StoriesTotal | 1 |
| SizeInterior | 766.3 Sqft |
| TotalFinishedArea | 766.3 Sqft |
| Type | Row / Townhouse |
Land
| Acreage | No |
| FenceType | Not Fenced |
| LandAmenities | Playground |
| LandscapeFeatures | Landscaped, Lawn |
| SizeTotalText | Unknown |
| ZoningDescription | Rm3 |
Rooms
| Level | Type | Length | Width | Dimensions |
|---|---|---|---|---|
| Main Level | Laundry Room | 8.42 Ft x 4.83 Ft | ||
| Main Level | 4pc Bathroom | 8.50 Ft x 4.92 Ft | ||
| Main Level | Primary Bedroom | 11.00 Ft x 10.92 Ft | ||
| Main Level | Bedroom | 9.92 Ft x 9.00 Ft | ||
| Main Level | Kitchen | 13.42 Ft x 8.25 Ft | ||
| Main Level | Living Room | 15.08 Ft x 14.00 Ft | ||
| Main Level | Other | 5.75 Ft x 5.50 Ft |
https://www.realtor.ca/real-estate/27381394/198-300-marina-drive-chestermere-westmere
Interested?
Contact us for more information























