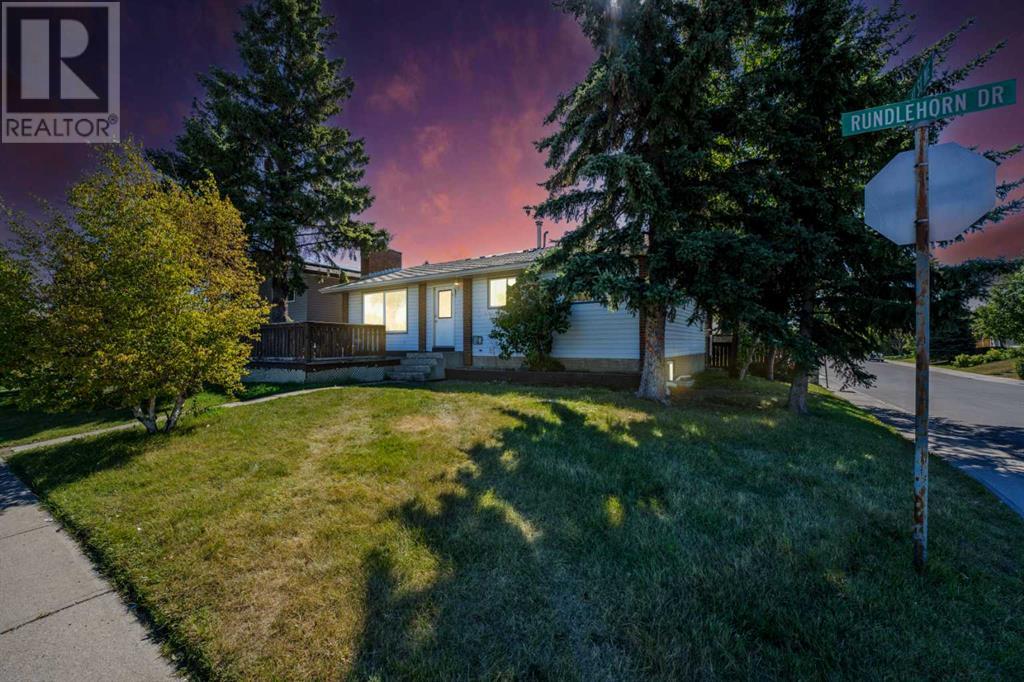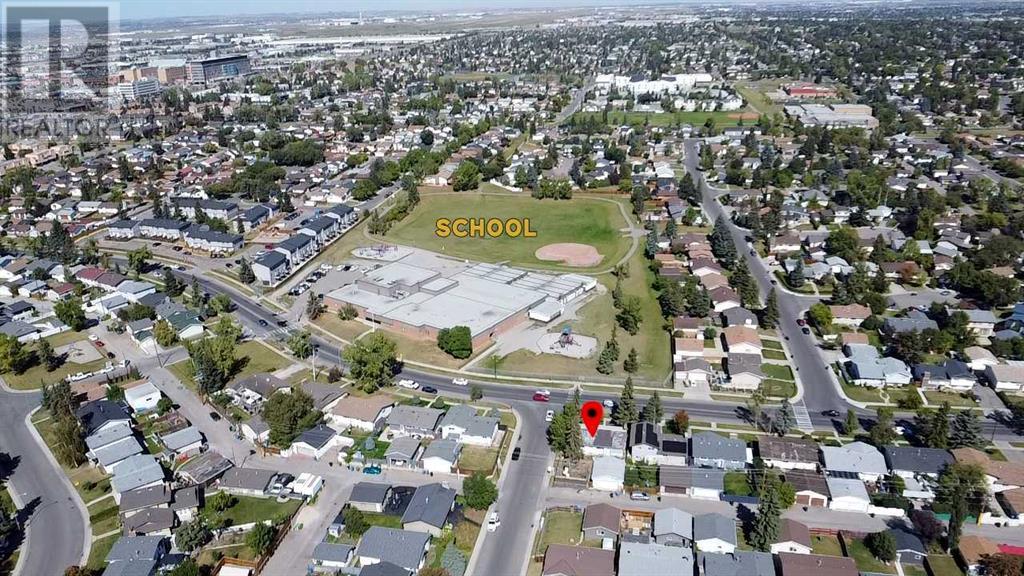4203 Rundlehorn Drive Ne Calgary, Alberta T1Y 2K3
$549,000
Investors Alert: LOCATION! LOCATION! LOCATION! CORNER LOT ACROSS THE SCHOOL PLAYGROUND. This 4-bedroom, 2-bathroom home located on 4203 Rundlehorn Drive NE is a fantastic investment opportunity. Situated directly across from Rundle School, this property offers convenient access to education and amenities. The main floor features a spacious living room, a well-equipped kitchen, two bedrooms, and a 4-piece bathroom. For added income potential, the finished illegal basement suite has a separate side entrance, a versatile office or den, two bedrooms, a 4-piece bathroom, a utility/laundry area, and a lower kitchen. This property's prime location and versatile layout make it an ideal choice for investors seeking a profitable rental property. Property need a major TLC. (id:52784)
Property Details
| MLS® Number | A2163195 |
| Property Type | Single Family |
| Neigbourhood | Rundle |
| Community Name | Rundle |
| AmenitiesNearBy | Park, Playground, Schools, Shopping |
| ParkingSpaceTotal | 2 |
| Plan | 7510277 |
| Structure | None |
Building
| BathroomTotal | 2 |
| BedroomsAboveGround | 2 |
| BedroomsBelowGround | 2 |
| BedroomsTotal | 4 |
| Appliances | Refrigerator, Gas Stove(s), Dishwasher, Window Coverings |
| ArchitecturalStyle | Bungalow |
| BasementDevelopment | Finished |
| BasementFeatures | Separate Entrance, Suite |
| BasementType | Full (finished) |
| ConstructedDate | 1975 |
| ConstructionMaterial | Wood Frame |
| ConstructionStyleAttachment | Detached |
| CoolingType | None |
| ExteriorFinish | Vinyl Siding |
| FlooringType | Carpeted, Ceramic Tile, Vinyl |
| FoundationType | Poured Concrete |
| HeatingFuel | Natural Gas |
| HeatingType | Forced Air |
| StoriesTotal | 1 |
| SizeInterior | 1120 Sqft |
| TotalFinishedArea | 1120 Sqft |
| Type | House |
Parking
| Detached Garage | 2 |
Land
| Acreage | No |
| FenceType | Fence |
| LandAmenities | Park, Playground, Schools, Shopping |
| SizeDepth | 30.46 M |
| SizeFrontage | 12.19 M |
| SizeIrregular | 500.00 |
| SizeTotal | 500 M2|4,051 - 7,250 Sqft |
| SizeTotalText | 500 M2|4,051 - 7,250 Sqft |
| ZoningDescription | R-c1 |
Rooms
| Level | Type | Length | Width | Dimensions |
|---|---|---|---|---|
| Basement | Office | 9.08 Ft x 6.00 Ft | ||
| Basement | Bedroom | 12.58 Ft x 11.25 Ft | ||
| Basement | Bedroom | 13.92 Ft x 10.50 Ft | ||
| Basement | 4pc Bathroom | 8.33 Ft x 4.92 Ft | ||
| Basement | Furnace | 13.00 Ft x 10.42 Ft | ||
| Basement | Living Room | 16.75 Ft x 12.58 Ft | ||
| Basement | Kitchen | 12.50 Ft x 9.33 Ft | ||
| Main Level | Dining Room | 9.75 Ft x 9.00 Ft | ||
| Main Level | Living Room | 14.58 Ft x 13.92 Ft | ||
| Main Level | Kitchen | 13.33 Ft x 12.08 Ft | ||
| Main Level | Primary Bedroom | 16.83 Ft x 11.33 Ft | ||
| Main Level | Bedroom | 17.58 Ft x 10.33 Ft | ||
| Main Level | 4pc Bathroom | 13.42 Ft x 4.75 Ft |
https://www.realtor.ca/real-estate/27381537/4203-rundlehorn-drive-ne-calgary-rundle
Interested?
Contact us for more information




















