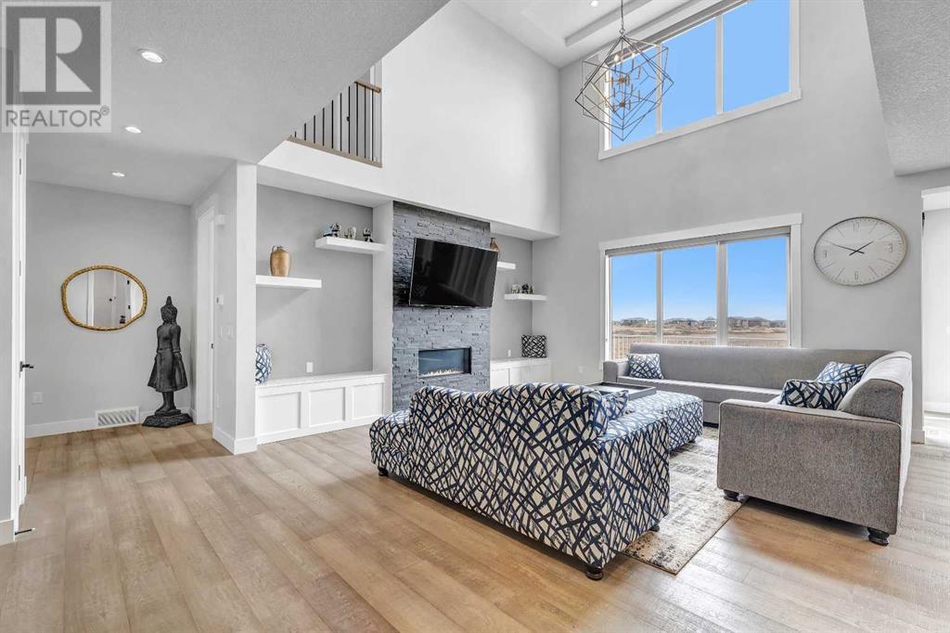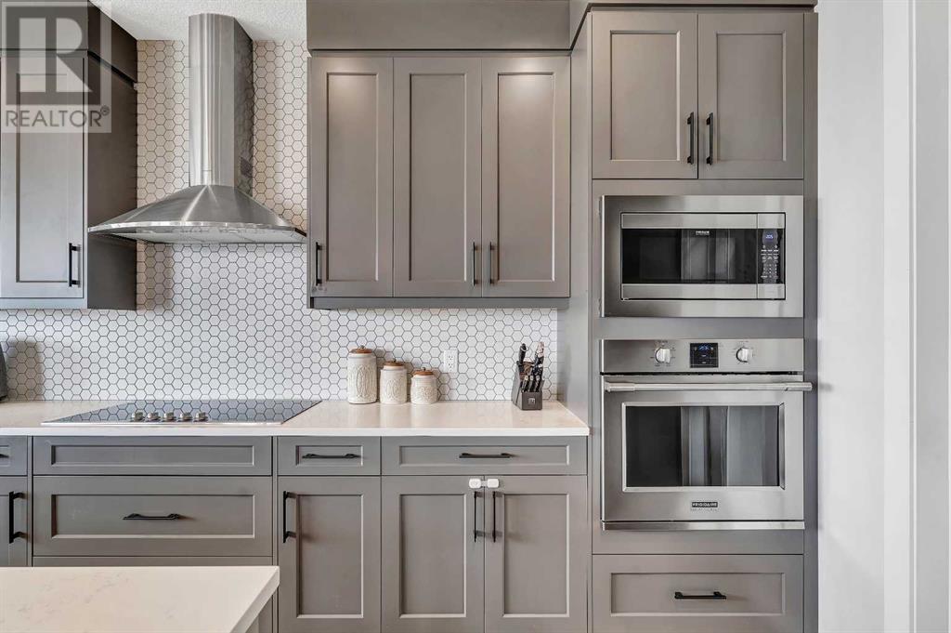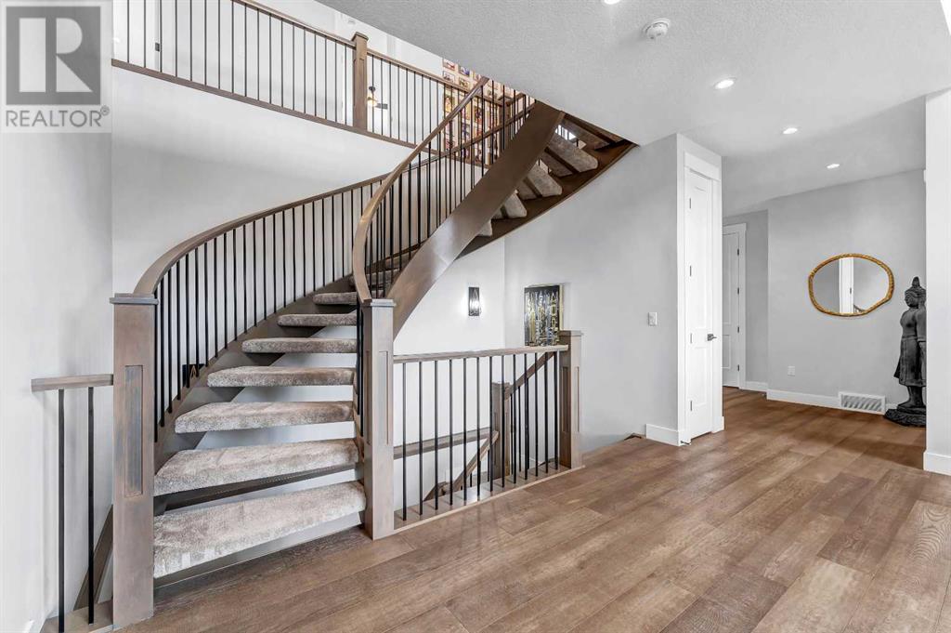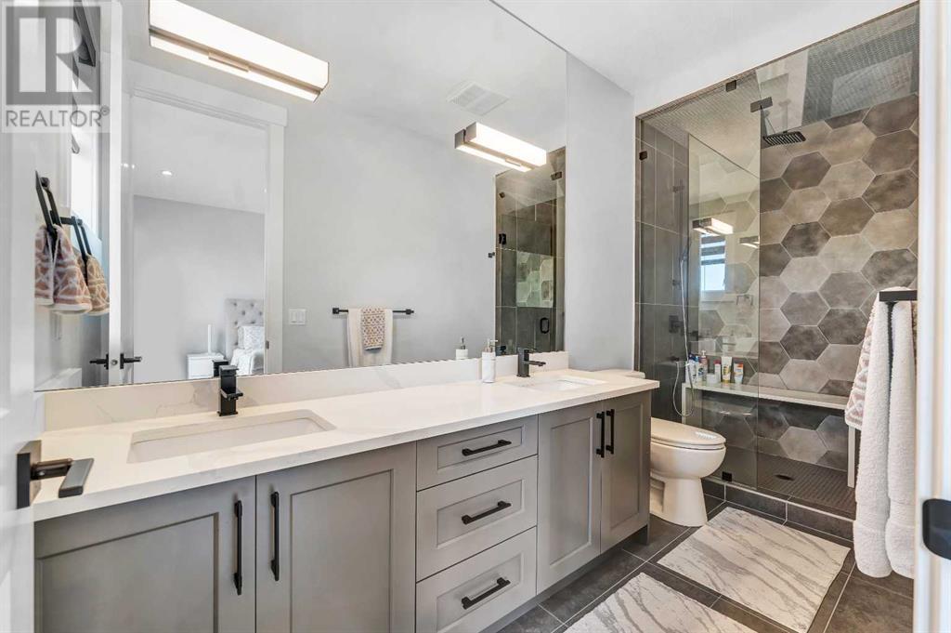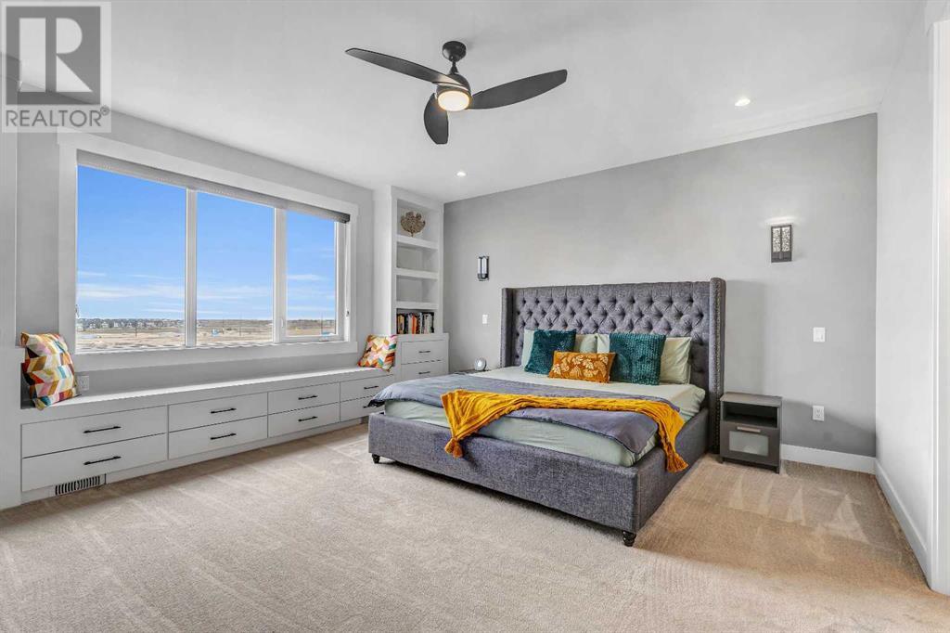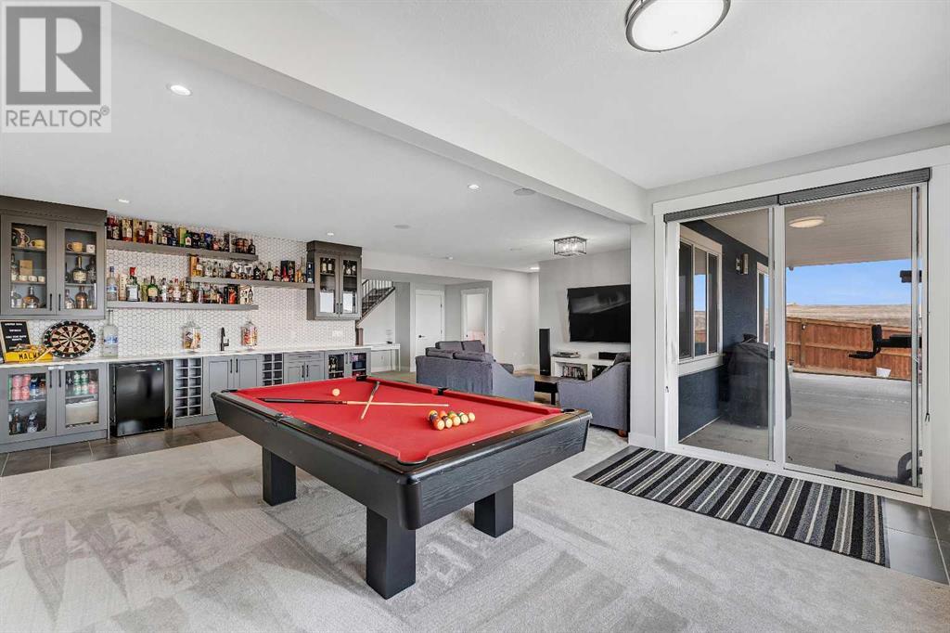26 Chelsea Bay Chestermere, Alberta T1X 1Z3
$1,239,900
BACKS ONTO GREEN SPACE/FUTURE SCHOOL FIELD, OVER 7800 SQFT LOT, WALK OUT, OVER 4600 SQFT LIVEABLE AREA - 6 BEDS, 6 BATHS, BACKYARD/DECK AND PATIO, CUL DE SAC, ATTACHED 3 CAR GARAGE- Beautiful home with many upgrades and elegant design including OPEN TO ABOVE SPACES - Walking into this home you are greeted with a large foyer that opens into a breathtaking living, kitchen and dining space all in a OPEN FLOOR PLAN. The SPIRAL STARECASE is a focal point in this space and this floor has an 3PC ENSUITE BEDROOM and additional 2PC bath. The ATTACHED 3 CAR GARAGE leads to your SPICE KITCHEN which adds convenience and keeps your home pristine. The living room has large OPEN TO ABOVE spaces and huge windows that bring in a lot of natural light. The kitchen is expansive with many BUILT IN STAINLESS STEEL appliances and a large ISLAND. This floor is complete with DECK access that overlooks the GREEN SPACE THAT WILL BE A SCHOOL FIELD. The upper level has 4 BEDS, 3 BATHS, LAUNDRY AND BONUS ROOM. The primary 5PC ensuite has a SOAK TUB and DOUBLE VANITY. Also one of the bedrooms has a 4PC ensuite. The WALK OUT BASEMENT has space for a home GYM, large rec room, 1 BATH and BED. There is also a WET BAR and this space WALKS OUT onto a large PATIO with FENCED BACKYARD access. This home is in a solid location with shops, schools and parks all close by. (id:52784)
Open House
This property has open houses!
1:00 pm
Ends at:3:00 pm
Property Details
| MLS® Number | A2163352 |
| Property Type | Single Family |
| Neigbourhood | Chelsea |
| Community Name | Chelsea_CH |
| AmenitiesNearBy | Park, Playground, Schools, Shopping |
| Features | Cul-de-sac, No Neighbours Behind, No Animal Home, No Smoking Home |
| ParkingSpaceTotal | 6 |
| Plan | 2010045 |
| Structure | Deck |
Building
| BathroomTotal | 6 |
| BedroomsAboveGround | 5 |
| BedroomsBelowGround | 1 |
| BedroomsTotal | 6 |
| Appliances | Washer, Refrigerator, Cooktop - Electric, Cooktop - Gas, Dishwasher, Dryer, Microwave, Oven - Built-in, Hood Fan |
| BasementDevelopment | Finished |
| BasementFeatures | Separate Entrance, Walk Out |
| BasementType | Full (finished) |
| ConstructedDate | 2020 |
| ConstructionMaterial | Wood Frame |
| ConstructionStyleAttachment | Detached |
| CoolingType | None |
| ExteriorFinish | Stone, Stucco |
| FireplacePresent | Yes |
| FireplaceTotal | 1 |
| FlooringType | Vinyl Plank |
| FoundationType | Poured Concrete |
| HalfBathTotal | 1 |
| HeatingType | Forced Air |
| StoriesTotal | 2 |
| SizeInterior | 3330.22 Sqft |
| TotalFinishedArea | 3330.22 Sqft |
| Type | House |
Parking
| Attached Garage | 3 |
Land
| Acreage | No |
| FenceType | Partially Fenced |
| LandAmenities | Park, Playground, Schools, Shopping |
| LandscapeFeatures | Landscaped, Lawn |
| SizeDepth | 44.53 M |
| SizeFrontage | 8.69 M |
| SizeIrregular | 7824.00 |
| SizeTotal | 7824 Sqft|7,251 - 10,889 Sqft |
| SizeTotalText | 7824 Sqft|7,251 - 10,889 Sqft |
| ZoningDescription | R1 |
Rooms
| Level | Type | Length | Width | Dimensions |
|---|---|---|---|---|
| Second Level | Bedroom | 13.58 Ft x 10.33 Ft | ||
| Second Level | 4pc Bathroom | 13.67 Ft x 4.92 Ft | ||
| Second Level | Bedroom | 15.08 Ft x 13.00 Ft | ||
| Second Level | Laundry Room | 6.50 Ft x 5.50 Ft | ||
| Second Level | Bonus Room | 21.00 Ft x 15.17 Ft | ||
| Second Level | Other | 7.00 Ft x 8.67 Ft | ||
| Second Level | 4pc Bathroom | 4.92 Ft x 10.25 Ft | ||
| Second Level | 5pc Bathroom | 12.00 Ft x 10.92 Ft | ||
| Second Level | Bedroom | 13.58 Ft x 14.42 Ft | ||
| Second Level | Primary Bedroom | 18.83 Ft x 16.58 Ft | ||
| Basement | Bedroom | 12.33 Ft x 14.17 Ft | ||
| Basement | 3pc Bathroom | 5.00 Ft x 9.08 Ft | ||
| Basement | Exercise Room | 11.17 Ft x 14.58 Ft | ||
| Basement | Furnace | 7.83 Ft x 14.08 Ft | ||
| Basement | Other | 5.08 Ft x 14.42 Ft | ||
| Basement | Recreational, Games Room | 32.08 Ft x 27.25 Ft | ||
| Main Level | 2pc Bathroom | 7.83 Ft x 2.92 Ft | ||
| Main Level | 3pc Bathroom | 8.08 Ft x 4.92 Ft | ||
| Main Level | Bedroom | 16.42 Ft x 12.50 Ft | ||
| Main Level | Living Room | 22.17 Ft x 18.00 Ft | ||
| Main Level | Other | 8.42 Ft x 8.08 Ft | ||
| Main Level | Other | 8.42 Ft x 6.00 Ft | ||
| Main Level | Kitchen | 14.00 Ft x 14.67 Ft | ||
| Main Level | Dining Room | 10.08 Ft x 16.50 Ft | ||
| Main Level | Foyer | 13.08 Ft x 9.08 Ft |
https://www.realtor.ca/real-estate/27382138/26-chelsea-bay-chestermere-chelseach
Interested?
Contact us for more information











