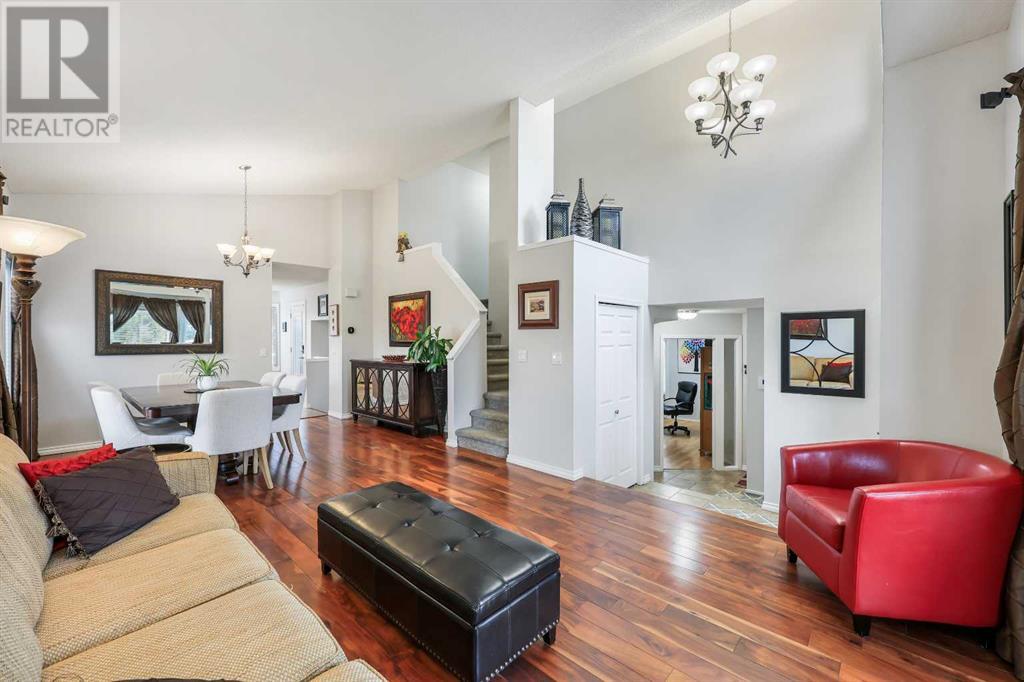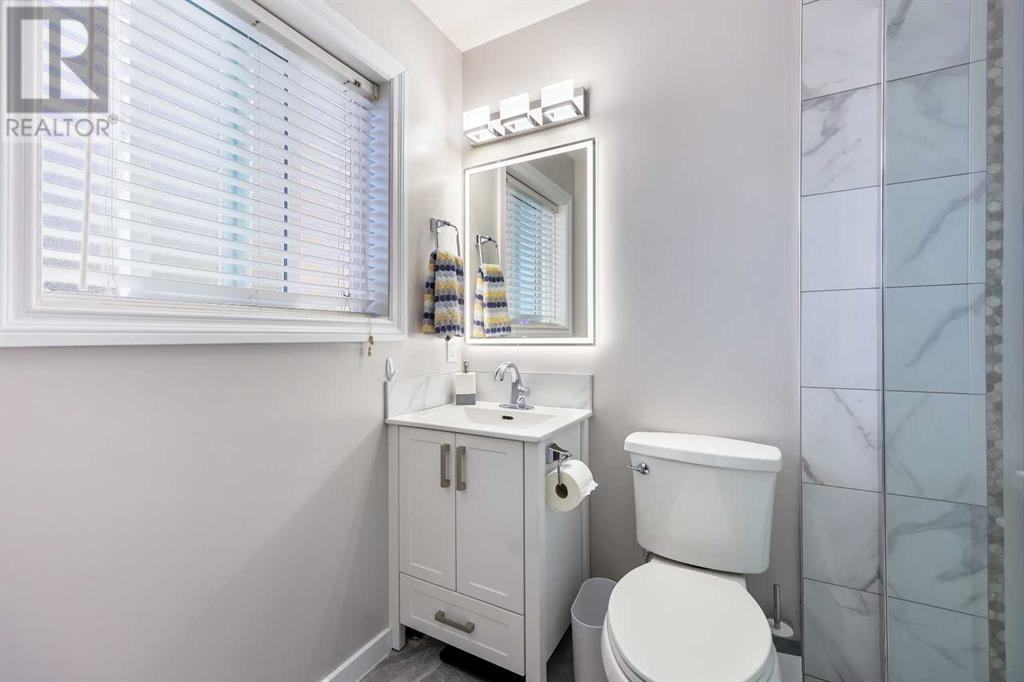4 Bedroom
4 Bathroom
1959.37 sqft
Fireplace
Central Air Conditioning
Other, Forced Air
Garden Area, Landscaped, Lawn
$699,900
Welcome to the well established community of Millrise. This 2-storey split, 4-bedroom, 3.5-bathroom home has been renovated and meticulously maintained. Boasting numerous upgrades including, fresh paint, newer furnace, fence, windows, roof and air conditioning this home is sure to impress. Located on a large corner lot you have beautiful, treed greenspace directly in front and a sunny south facing backyard. Upon entering, you are greeted by an open living space that features 15-foot vaulted ceiling and hardwood floors. The kitchen is bright and spacious with stainless steel appliances and a double oven. A few steps down from the kitchen brings you to an open family room with a gas fireplace and large patio doors, leading you to the two-tiered composite deck. The laundry room with a separate sink is conveniently located on the main floor along with a large powder room and den, which can be used as a bedroom. Upstairs, you will find 3 bedrooms. The primary bedroom is particularly large with a good-sized closet and a sleek 3-piece ensuite bathroom. Two additional bedrooms and a stunning 4-piece bathroom complete the upper level. The basement is fully finished and perfect for entertaining with a recreational room, additional 4th bedroom and 3-piece bathroom. With a crawl space spanning over 500sqft you’ll never worry about storage space again. The fully fenced backyard is a true oasis. The south-facing orientation guarantees ample sunlight, making it an inviting outdoor retreat from morning to late afternoon. The composite material is durable, low-maintenance and has a fresh, contemporary look. A home of this quality won’t last, book a showing today! (id:52784)
Property Details
|
MLS® Number
|
A2162771 |
|
Property Type
|
Single Family |
|
Neigbourhood
|
Millrise |
|
Community Name
|
Millrise |
|
AmenitiesNearBy
|
Park, Playground, Schools, Shopping |
|
Features
|
Back Lane, No Animal Home, No Smoking Home |
|
ParkingSpaceTotal
|
4 |
|
Plan
|
8111877 |
|
Structure
|
Deck |
Building
|
BathroomTotal
|
4 |
|
BedroomsAboveGround
|
3 |
|
BedroomsBelowGround
|
1 |
|
BedroomsTotal
|
4 |
|
Appliances
|
Refrigerator, Oven - Electric, Dishwasher, Microwave Range Hood Combo, Window Coverings, Garage Door Opener, Washer & Dryer |
|
BasementDevelopment
|
Finished |
|
BasementType
|
Full (finished) |
|
ConstructedDate
|
1989 |
|
ConstructionStyleAttachment
|
Detached |
|
CoolingType
|
Central Air Conditioning |
|
ExteriorFinish
|
Vinyl Siding |
|
FireplacePresent
|
Yes |
|
FireplaceTotal
|
1 |
|
FlooringType
|
Carpeted, Hardwood, Tile |
|
FoundationType
|
Poured Concrete |
|
HalfBathTotal
|
1 |
|
HeatingType
|
Other, Forced Air |
|
StoriesTotal
|
2 |
|
SizeInterior
|
1959.37 Sqft |
|
TotalFinishedArea
|
1959.37 Sqft |
|
Type
|
House |
Parking
Land
|
Acreage
|
No |
|
FenceType
|
Fence |
|
LandAmenities
|
Park, Playground, Schools, Shopping |
|
LandscapeFeatures
|
Garden Area, Landscaped, Lawn |
|
SizeDepth
|
17.23 M |
|
SizeFrontage
|
29.1 M |
|
SizeIrregular
|
548.00 |
|
SizeTotal
|
548 M2|4,051 - 7,250 Sqft |
|
SizeTotalText
|
548 M2|4,051 - 7,250 Sqft |
|
ZoningDescription
|
R-c1 |
Rooms
| Level |
Type |
Length |
Width |
Dimensions |
|
Second Level |
Primary Bedroom |
|
|
13.58 Ft x 12.50 Ft |
|
Second Level |
3pc Bathroom |
|
|
7.25 Ft x 4.83 Ft |
|
Second Level |
Bedroom |
|
|
11.17 Ft x 11.00 Ft |
|
Second Level |
Bedroom |
|
|
7.33 Ft x 4.92 Ft |
|
Second Level |
4pc Bathroom |
|
|
7.33 Ft x 4.92 Ft |
|
Basement |
Recreational, Games Room |
|
|
17.08 Ft x 15.83 Ft |
|
Basement |
Bedroom |
|
|
11.75 Ft x 9.58 Ft |
|
Basement |
Furnace |
|
|
10.00 Ft x 4.42 Ft |
|
Basement |
3pc Bathroom |
|
|
7.92 Ft x 4.33 Ft |
|
Basement |
Storage |
|
|
27.42 Ft x 18.67 Ft |
|
Lower Level |
Family Room |
|
|
22.50 Ft x 12.83 Ft |
|
Lower Level |
Office |
|
|
10.08 Ft x 9.42 Ft |
|
Lower Level |
Laundry Room |
|
|
10.83 Ft x 5.08 Ft |
|
Lower Level |
2pc Bathroom |
|
|
5.00 Ft x 4.92 Ft |
|
Lower Level |
Other |
|
|
7.25 Ft x 4.33 Ft |
|
Main Level |
Living Room |
|
|
16.25 Ft x 11.92 Ft |
|
Main Level |
Other |
|
|
15.00 Ft x 12.92 Ft |
|
Main Level |
Dining Room |
|
|
12.92 Ft x 9.50 Ft |
|
Main Level |
Foyer |
|
|
6.75 Ft x 6.67 Ft |
https://www.realtor.ca/real-estate/27376774/247-millrise-drive-sw-calgary-millrise











































