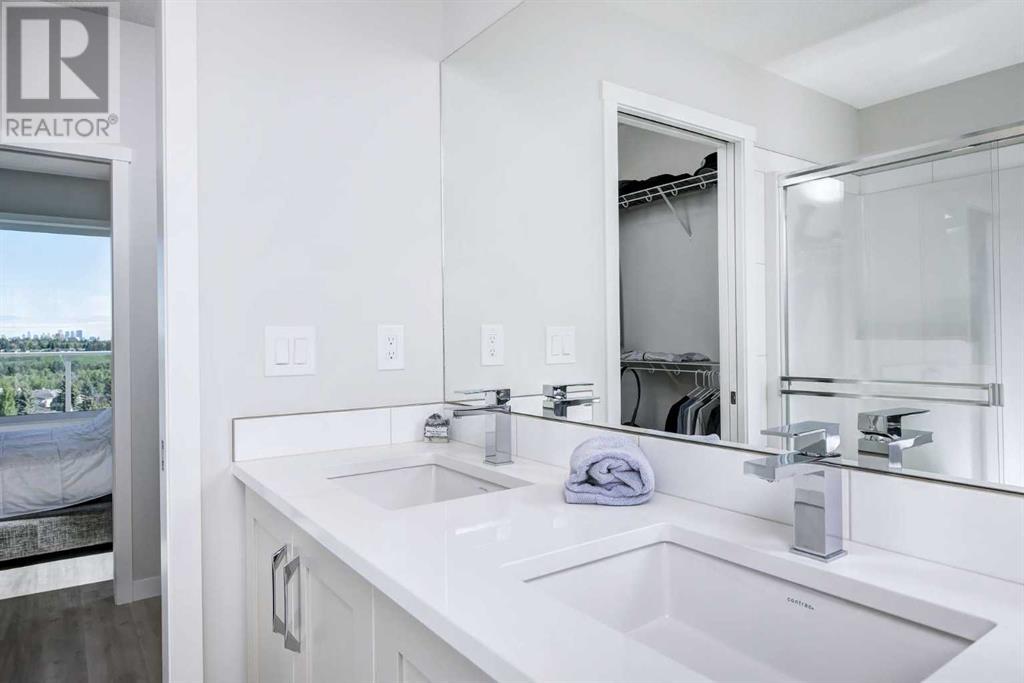501, 71 Shawnee Common Sw Calgary, Alberta T2Y 0R2
$499,900Maintenance, Common Area Maintenance, Heat, Insurance, Ground Maintenance, Parking, Property Management, Reserve Fund Contributions, Sewer, Waste Removal, Water
$663.36 Monthly
Maintenance, Common Area Maintenance, Heat, Insurance, Ground Maintenance, Parking, Property Management, Reserve Fund Contributions, Sewer, Waste Removal, Water
$663.36 MonthlyMountains to the West, city views to the North, Fish Creek views to the East & prairie views to the South. These views truly encompass what our beautiful city is all about & all in one special package. TWO INDOOR HEATED & TITLED PARKING STALLS, INTERIOR STORAGE AND A TITLED EXTERIOR STORAGE LOCKER makes downsizing a breeze. As you enter you will fall in love with the open concept living space. The kitchen features upgraded Whirlpool appliances, gorgeous subway tiles & pretty quartz counter tops. The cabinets are perfectly contrasting with a touch of subtle grey. The dining room will handle a large table for entertaining & you will definitely want to entertain here. All rooms have large windows to showcase your surroundings. Artwork not needed here. The layout is well thought out with the primary retreat & stunning ensuite on one side of the unit & the second bedroom & full bathroom on the other. However, be careful your guests may not want to leave. The laundry room is tucked away in its own room. The two parking stalls are side by side and there are no other stalls on either side. The storage area is secure & it is the perfect place to put all of those items you do not use on a daily bases. If you have not driven into this new development, take a Sunday drive to see just how beautiful it is. This community is convenient to shops, restaurants & amenities. The pictures are fantastic but the only way to truly appreciate this home is to view it in person. Make sure you leave yourself enough time to walk out onto the balcony and take it all in. (id:52784)
Property Details
| MLS® Number | A2163395 |
| Property Type | Single Family |
| Community Name | Shawnee Slopes |
| AmenitiesNearBy | Park, Playground, Shopping |
| CommunityFeatures | Pets Allowed With Restrictions |
| Features | Pvc Window, No Animal Home, No Smoking Home, Parking |
| ParkingSpaceTotal | 2 |
| Plan | 2010540 |
Building
| BathroomTotal | 2 |
| BedroomsAboveGround | 2 |
| BedroomsTotal | 2 |
| Appliances | Washer, Refrigerator, Dishwasher, Stove, Dryer, Microwave Range Hood Combo, Window Coverings |
| ArchitecturalStyle | High Rise |
| ConstructedDate | 2020 |
| ConstructionMaterial | Wood Frame |
| ConstructionStyleAttachment | Attached |
| CoolingType | None |
| ExteriorFinish | Composite Siding, Metal |
| FlooringType | Vinyl Plank |
| HeatingFuel | Natural Gas |
| HeatingType | Baseboard Heaters |
| StoriesTotal | 5 |
| SizeInterior | 930 Sqft |
| TotalFinishedArea | 930 Sqft |
| Type | Apartment |
Parking
| Garage | |
| Heated Garage | |
| Underground |
Land
| Acreage | No |
| LandAmenities | Park, Playground, Shopping |
| SizeTotalText | Unknown |
| ZoningDescription | Dc |
Rooms
| Level | Type | Length | Width | Dimensions |
|---|---|---|---|---|
| Main Level | Kitchen | 10.75 Ft x 9.67 Ft | ||
| Main Level | Dining Room | 14.17 Ft x 7.67 Ft | ||
| Main Level | Living Room | 12.00 Ft x 15.67 Ft | ||
| Main Level | Primary Bedroom | 110.25 Ft x 11.25 Ft | ||
| Main Level | 4pc Bathroom | 8.08 Ft x 7.92 Ft | ||
| Main Level | Bedroom | 9.33 Ft x 11.92 Ft | ||
| Main Level | 4pc Bathroom | 9.25 Ft x 4.92 Ft | ||
| Main Level | Laundry Room | 7.25 Ft x 4.92 Ft |
https://www.realtor.ca/real-estate/27378311/501-71-shawnee-common-sw-calgary-shawnee-slopes
Interested?
Contact us for more information








































