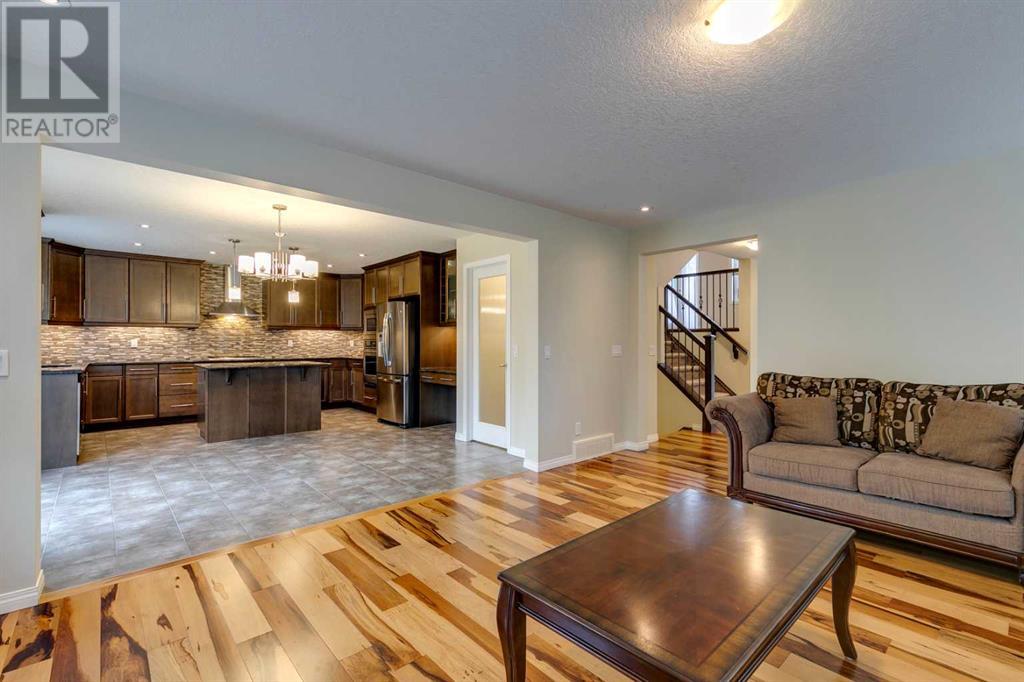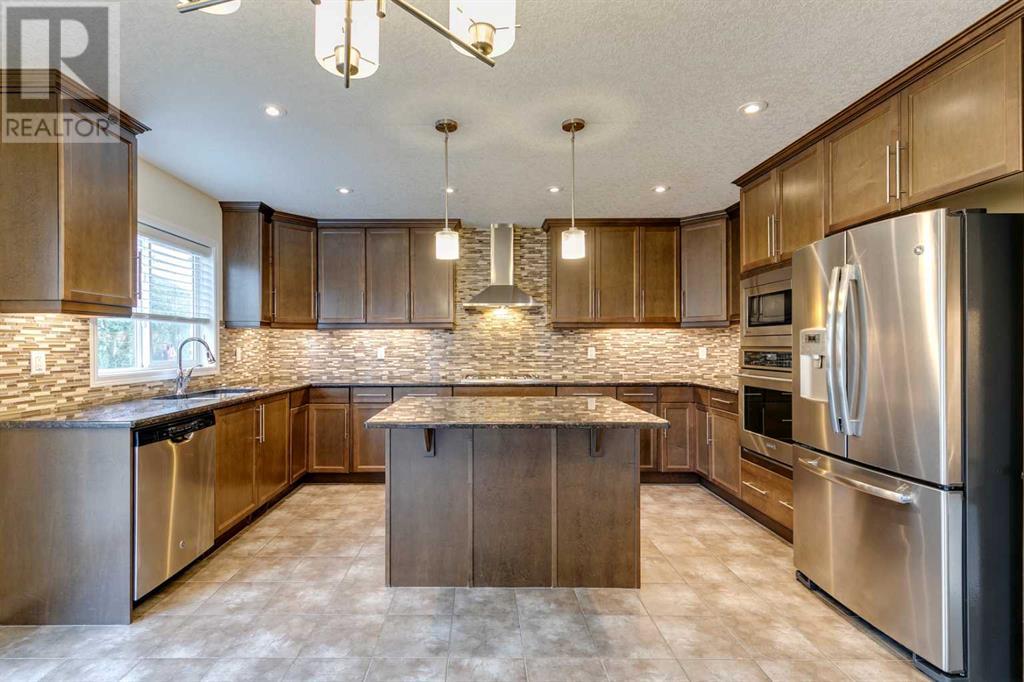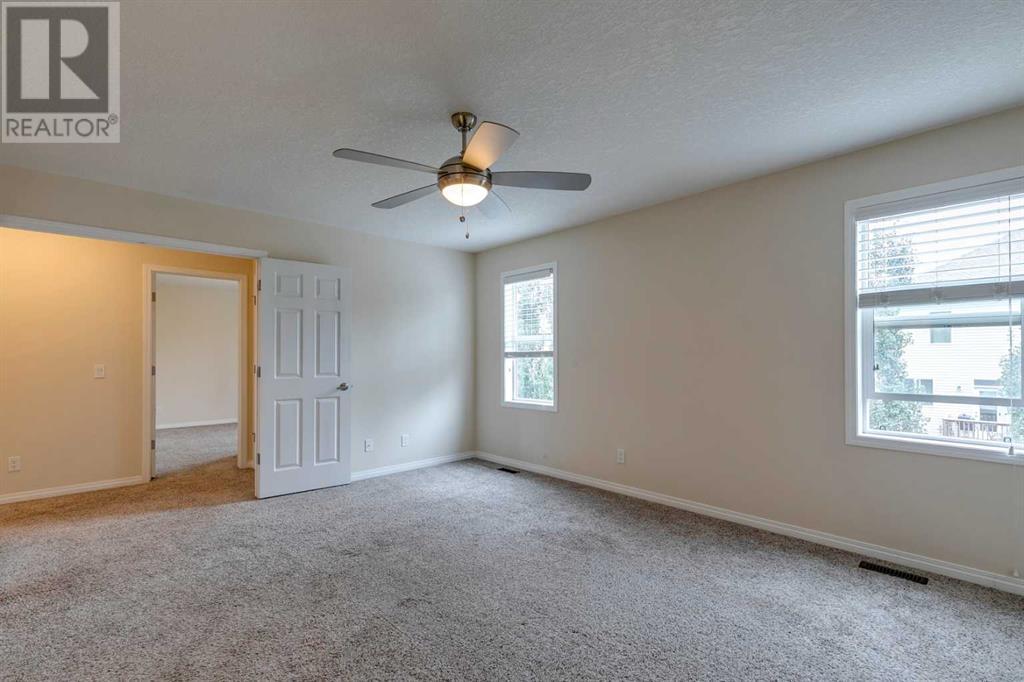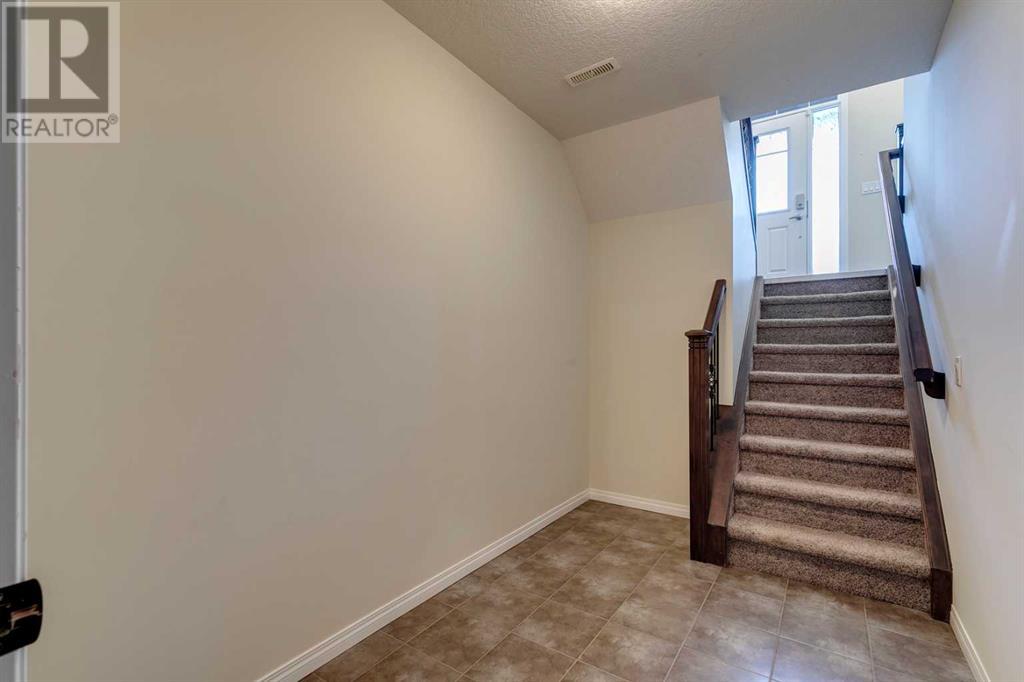236 Shoreline Vista Chestermere, Alberta T1X 0T4
$810,000
This beautifully maintained Mattamy built home is located on a quiet street and features tons of upgrades.As you walk past the front patio into the main entrance, you experience massive ceilings, a large closet and a 2 piece bathroom. Moving up to the main level you have gorgeous unique and luxury hardwood flooring leading you to a large office before entering the open concept living room featuring a gas fireplace with maple surround and tv mount with hidden components. Your massive kitchen and dining room space features built-in appliances including a gas range, wall oven and microwave, ceiling height cabinets, large pantry, coffee bar and matching granite countertops throughout the home. The gas line hook up on the deck area allows for BBQ convenience as well as easy access for you and your pets to the large backyard.The second level is where you experience huge vaulted ceilings with plenty of natural light from the covered patio area. The top level has 4 bedrooms with a range of features from vaulted ceilings to walk in closets. Your primary bedroom is not only spacious and practical with a walk-in closet, it also features a 5 piece en suite with double sinks, full glass shower and jetted tub.Entering from the garage or side entrance, you have your laundry room/mudroom that also has a utility sink and cabinets for storage. The unfinished basement presents a fantastic opportunity for adding a 5th legal bedroom, another bath or any other customization you'd like. You'll notice the many upgrades in this home, even what you can't see has been upgraded, like the attic insulation to R50, tankless hot water tank etc.Located close to the lake and walking paths, this home offers easy access to Chestermere’s outdoor scenery and activities. Book a showing today to see it in person! (id:52784)
Property Details
| MLS® Number | A2163243 |
| Property Type | Single Family |
| Community Name | Lakepointe |
| AmenitiesNearBy | Water Nearby |
| CommunityFeatures | Lake Privileges |
| Features | French Door |
| ParkingSpaceTotal | 4 |
| Plan | 1311715 |
Building
| BathroomTotal | 3 |
| BedroomsAboveGround | 4 |
| BedroomsTotal | 4 |
| Appliances | Range - Gas, Dishwasher, Microwave, Oven - Built-in, Hood Fan, Window Coverings, Garage Door Opener, Washer & Dryer, Water Heater - Tankless |
| ArchitecturalStyle | 4 Level |
| BasementDevelopment | Unfinished |
| BasementType | Full (unfinished) |
| ConstructedDate | 2015 |
| ConstructionMaterial | Poured Concrete |
| ConstructionStyleAttachment | Detached |
| CoolingType | See Remarks |
| ExteriorFinish | Composite Siding, Concrete, Stone, Vinyl Siding |
| FireplacePresent | Yes |
| FireplaceTotal | 1 |
| FlooringType | Carpeted, Ceramic Tile, Hardwood |
| FoundationType | Poured Concrete |
| HalfBathTotal | 1 |
| HeatingFuel | Natural Gas |
| HeatingType | Forced Air |
| SizeInterior | 2378.55 Sqft |
| TotalFinishedArea | 2378.55 Sqft |
| Type | House |
Parking
| Concrete | |
| Attached Garage | 2 |
| Garage | |
| Heated Garage |
Land
| Acreage | No |
| FenceType | Fence |
| LandAmenities | Water Nearby |
| LandscapeFeatures | Fruit Trees |
| SizeDepth | 33.1 M |
| SizeFrontage | 13.75 M |
| SizeIrregular | 4899.00 |
| SizeTotal | 4899 Sqft|4,051 - 7,250 Sqft |
| SizeTotalText | 4899 Sqft|4,051 - 7,250 Sqft |
| ZoningDescription | R-1 |
Rooms
| Level | Type | Length | Width | Dimensions |
|---|---|---|---|---|
| Second Level | Family Room | 19.08 Ft x 17.33 Ft | ||
| Third Level | 4pc Bathroom | 10.83 Ft x 5.67 Ft | ||
| Third Level | 5pc Bathroom | 8.83 Ft x 9.00 Ft | ||
| Third Level | Bedroom | 14.50 Ft x 10.00 Ft | ||
| Third Level | Bedroom | 10.83 Ft x 10.50 Ft | ||
| Third Level | Bedroom | 13.17 Ft x 10.08 Ft | ||
| Third Level | Primary Bedroom | 16.00 Ft x 13.00 Ft | ||
| Lower Level | Laundry Room | 7.42 Ft x 6.25 Ft | ||
| Main Level | 2pc Bathroom | 6.75 Ft x 2.92 Ft | ||
| Main Level | Dining Room | 8.08 Ft x 15.42 Ft | ||
| Main Level | Office | 9.67 Ft x 10.00 Ft | ||
| Main Level | Foyer | 11.92 Ft x 6.08 Ft | ||
| Main Level | Kitchen | 10.17 Ft x 15.42 Ft |
https://www.realtor.ca/real-estate/27372709/236-shoreline-vista-chestermere-lakepointe
Interested?
Contact us for more information







































