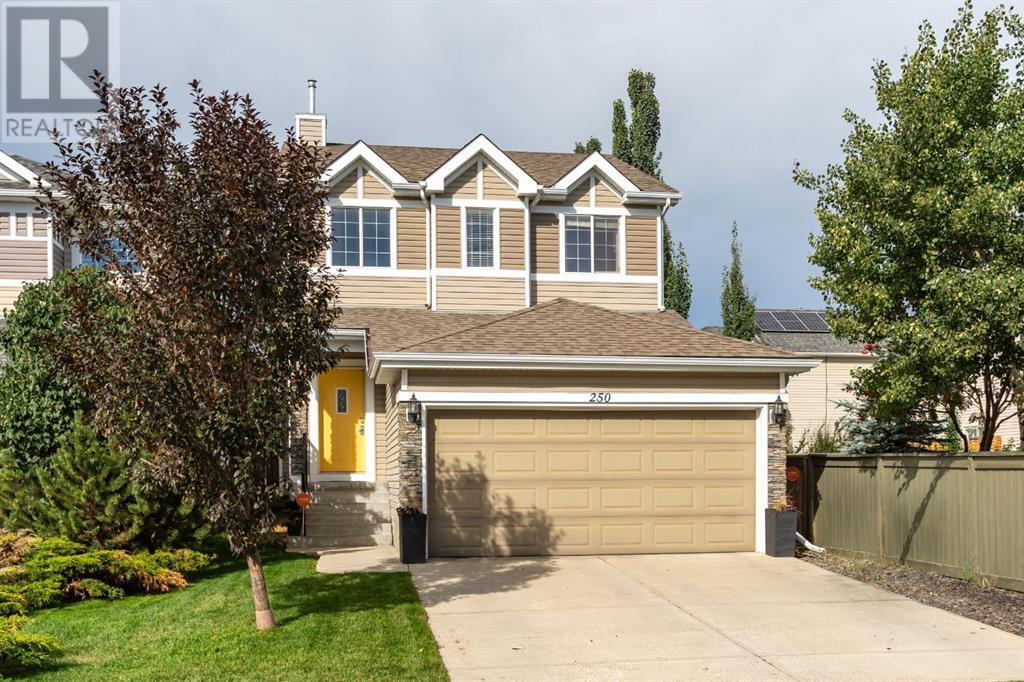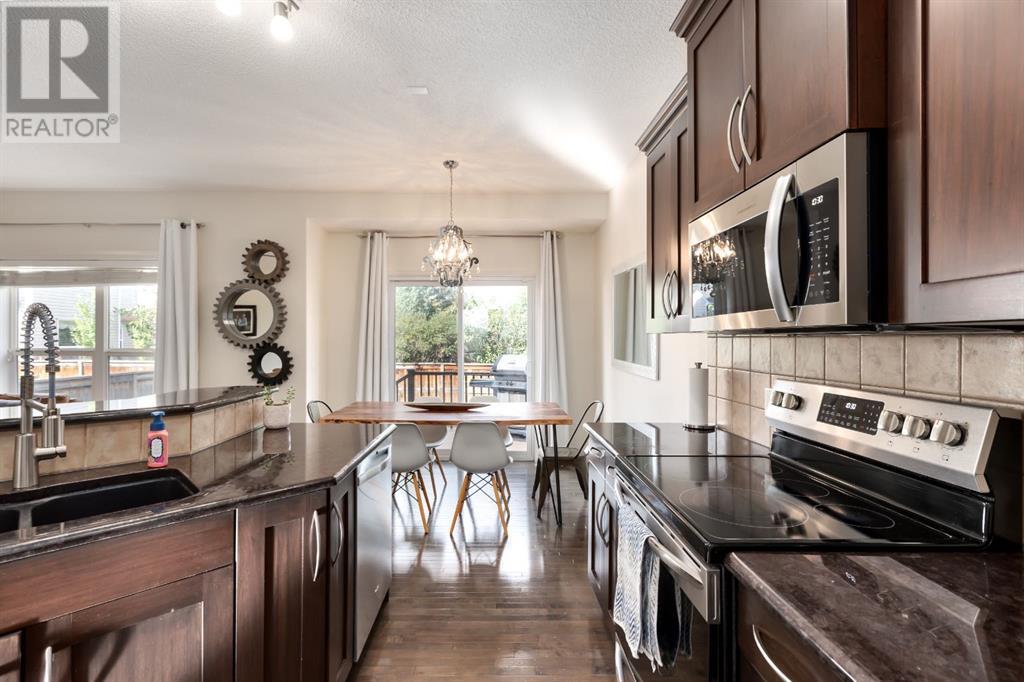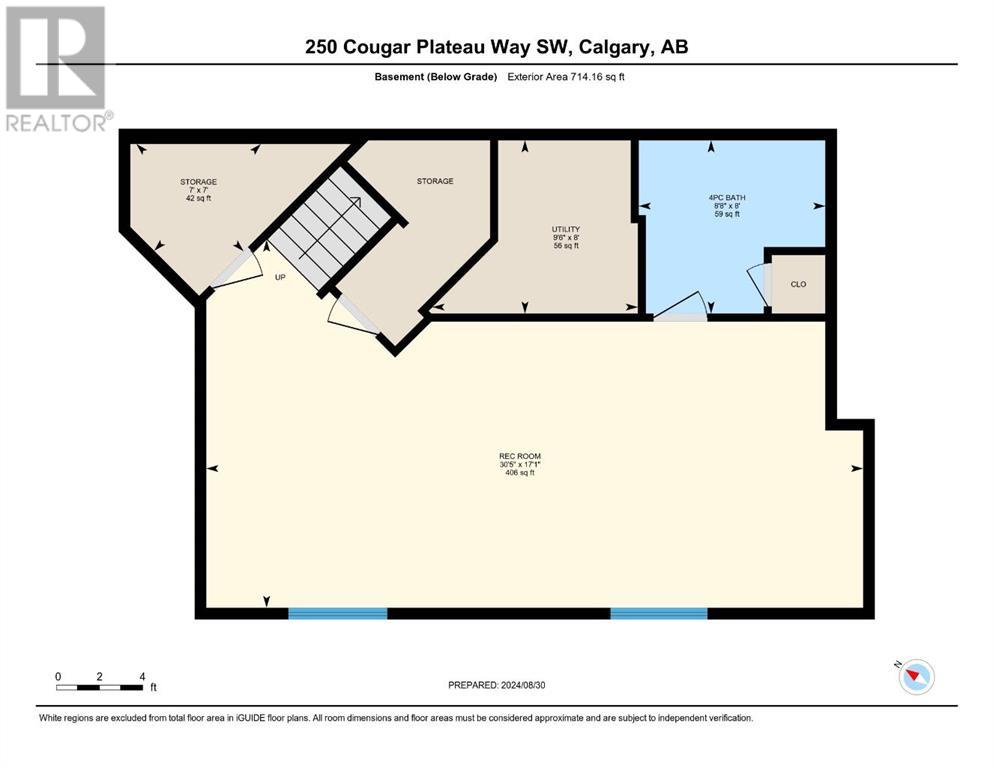3 Bedroom
4 Bathroom
1586 sqft
Fireplace
None
Forced Air
Landscaped, Lawn
$739,900
IMMACULATE 3 Bedroom, 3.5 Bathroom, 2 Storey with Fully Developed Basement. Welcome to this beautiful family home with a perfect location in the sought after community of Cougar Ridge. The main floor features a modern open floor plan with spacious entry, bright living room with a gas fireplace and hardwood floors throughout. The kitchen is a bright comfortable space with loads of cabinets, eat-up island, granite counter tops, walk through pantry and stainless steal appliances. The dining room has large windows and is perfect for morning coffee and leads out to the new composite back deck. The 2nd level features a large master bedroom with 4 piece ensuite bath complete with jetted tub and separate shower. The second bedroom and third bedroom are great in size and share a 4 piece bathroom. The basement is fully developed with a large living/theatre room(Theatre System and Stadium Chairs Included) as well as a 4 piece bathroom. The West facing yard is fully fenced and pet-friendly. Located perfectly steps away to greenspace, walking pathways, schools and shopping. Don't miss out on this functional, comfortable house ideal for individuals, couples or families looking for home in a quiet, friendly neighborhood. You are walking distance to excellent restaurants, coffee shops, shopping, day care centers and minutes away from the West LRT Station. The schools in Cougar Ridge are excellent, you are close to the Calgary French and International school, public schools and a short drive to private schools Webber academy and Rundle college. (id:52784)
Property Details
|
MLS® Number
|
A2162881 |
|
Property Type
|
Single Family |
|
Neigbourhood
|
Cougar Ridge |
|
Community Name
|
Cougar Ridge |
|
AmenitiesNearBy
|
Park, Playground, Schools, Shopping |
|
Features
|
Pvc Window, No Animal Home, No Smoking Home, Level |
|
ParkingSpaceTotal
|
4 |
|
Plan
|
0410712 |
|
Structure
|
Deck |
Building
|
BathroomTotal
|
4 |
|
BedroomsAboveGround
|
3 |
|
BedroomsTotal
|
3 |
|
Appliances
|
Washer, Refrigerator, Dishwasher, Stove, Dryer, Microwave, Window Coverings, Garage Door Opener |
|
BasementDevelopment
|
Finished |
|
BasementType
|
Full (finished) |
|
ConstructedDate
|
2005 |
|
ConstructionMaterial
|
Wood Frame |
|
ConstructionStyleAttachment
|
Detached |
|
CoolingType
|
None |
|
ExteriorFinish
|
Vinyl Siding |
|
FireplacePresent
|
Yes |
|
FireplaceTotal
|
1 |
|
FlooringType
|
Carpeted, Ceramic Tile, Hardwood |
|
FoundationType
|
Poured Concrete |
|
HalfBathTotal
|
1 |
|
HeatingFuel
|
Natural Gas |
|
HeatingType
|
Forced Air |
|
StoriesTotal
|
2 |
|
SizeInterior
|
1586 Sqft |
|
TotalFinishedArea
|
1586 Sqft |
|
Type
|
House |
Parking
Land
|
Acreage
|
No |
|
FenceType
|
Fence |
|
LandAmenities
|
Park, Playground, Schools, Shopping |
|
LandscapeFeatures
|
Landscaped, Lawn |
|
SizeFrontage
|
9.81 M |
|
SizeIrregular
|
306.00 |
|
SizeTotal
|
306 M2|0-4,050 Sqft |
|
SizeTotalText
|
306 M2|0-4,050 Sqft |
|
ZoningDescription
|
R-1n |
Rooms
| Level |
Type |
Length |
Width |
Dimensions |
|
Second Level |
4pc Bathroom |
|
|
.00 Ft x .00 Ft |
|
Second Level |
4pc Bathroom |
|
|
.00 Ft x .00 Ft |
|
Second Level |
Bedroom |
|
|
13.67 Ft x 11.50 Ft |
|
Second Level |
Bedroom |
|
|
9.50 Ft x 10.17 Ft |
|
Second Level |
Primary Bedroom |
|
|
13.17 Ft x 14.00 Ft |
|
Lower Level |
4pc Bathroom |
|
|
.00 Ft x .00 Ft |
|
Lower Level |
Recreational, Games Room |
|
|
30.42 Ft x 17.08 Ft |
|
Lower Level |
Storage |
|
|
7.00 Ft x 7.00 Ft |
|
Main Level |
2pc Bathroom |
|
|
.00 Ft x .00 Ft |
|
Main Level |
Dining Room |
|
|
9.50 Ft x 8.25 Ft |
|
Main Level |
Kitchen |
|
|
17.58 Ft x 14.25 Ft |
|
Main Level |
Laundry Room |
|
|
6.33 Ft x 5.50 Ft |
|
Main Level |
Living Room |
|
|
13.50 Ft x 15.58 Ft |
https://www.realtor.ca/real-estate/27373628/250-cougar-plateau-way-sw-calgary-cougar-ridge











































