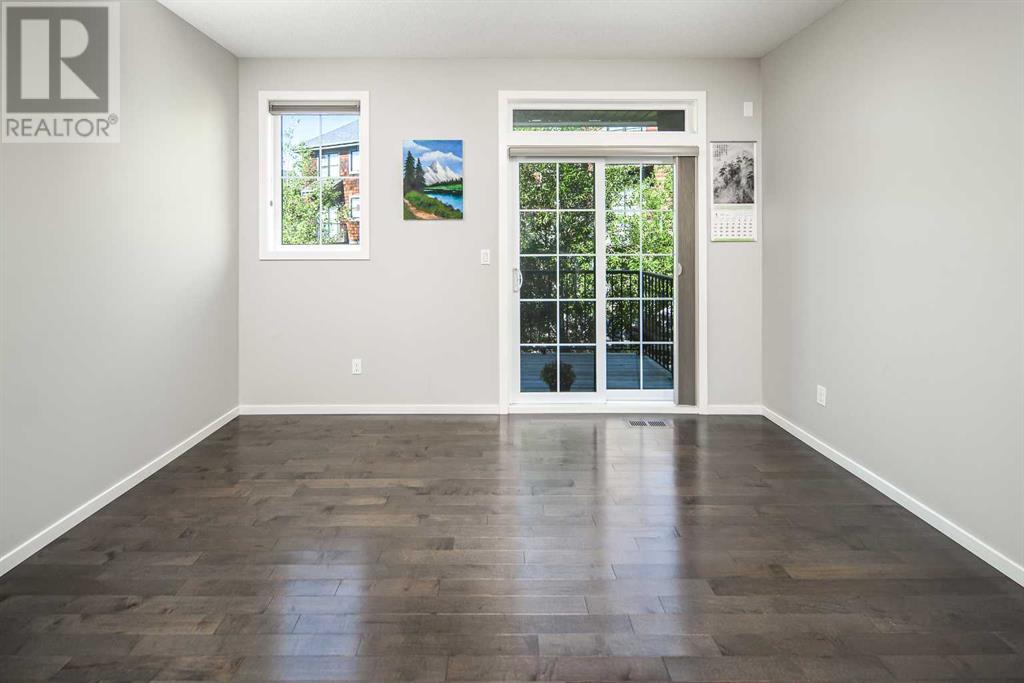225 Ascot Circle Sw Calgary, Alberta T3H 0X2
$549,900Maintenance, Condominium Amenities, Insurance, Property Management, Reserve Fund Contributions, Waste Removal
$306 Monthly
Maintenance, Condominium Amenities, Insurance, Property Management, Reserve Fund Contributions, Waste Removal
$306 Monthly**OPEN HOUSE: 12:00–2 PM, Sunday , September 15, 2024**Welcome luxury and elegant design at 225 Ascot Circle, a stunning townhouse in Calgary’s prestigious Aspen Woods. Perfect for families who love to entertain, this home features 2 spacious primary bedrooms, 2.5 bathrooms, and a range of high-end finishes. Step into an open-concept living space with hardwood flooring throughout the main floor, creating the perfect ambiance for hosting. The chef’s kitchen boasts stainless steel appliances, espresso cabinetry, quartz countertops, a pantry, and a breakfast island—a dream for culinary enthusiasts. Relax in the cozy living room or head upstairs to the master suite, which includes west-facing windows, a spa-like ensuite with a glass shower, and a luxurious walk-in closet. The second bedroom is equally impressive with its own ensuite and soaker tub. Convenient upper-floor laundry and ample storage add to the home’s appeal. Outside, enjoy a west-facing deck, perfect for summer BBQs or evening wine with friends. The double-attached (tandem) garage offers a built-in workbench and extra storage space. Located minutes from Aspen Woods’ best amenities, including upscale shops, cafes, and top schools, this home combines luxury living with convenience. Book your private showing today or visit our open house on Saturday, September 7th, from 1–4 PM. (id:52784)
Property Details
| MLS® Number | A2163013 |
| Property Type | Single Family |
| Neigbourhood | Aspen Woods |
| Community Name | Aspen Woods |
| AmenitiesNearBy | Park, Schools, Shopping, Water Nearby |
| CommunityFeatures | Lake Privileges, Pets Allowed With Restrictions |
| Features | No Animal Home, No Smoking Home, Parking |
| ParkingSpaceTotal | 2 |
| Plan | 1211613 |
| Structure | See Remarks |
Building
| BathroomTotal | 3 |
| BedroomsAboveGround | 2 |
| BedroomsTotal | 2 |
| Appliances | Refrigerator, Dishwasher, Hood Fan, Washer & Dryer |
| BasementType | None |
| ConstructedDate | 2013 |
| ConstructionMaterial | Wood Frame |
| ConstructionStyleAttachment | Attached |
| CoolingType | None |
| FlooringType | Carpeted, Hardwood, Tile |
| FoundationType | Poured Concrete |
| HalfBathTotal | 1 |
| HeatingType | Forced Air |
| StoriesTotal | 3 |
| SizeInterior | 1297 Sqft |
| TotalFinishedArea | 1297 Sqft |
| Type | Row / Townhouse |
Parking
| Attached Garage | 2 |
Land
| Acreage | No |
| FenceType | Not Fenced |
| LandAmenities | Park, Schools, Shopping, Water Nearby |
| LandscapeFeatures | Garden Area |
| SizeFrontage | 1.37 M |
| SizeIrregular | 1086.00 |
| SizeTotal | 1086 Sqft|0-4,050 Sqft |
| SizeTotalText | 1086 Sqft|0-4,050 Sqft |
| SurfaceWater | Creek Or Stream |
| ZoningDescription | M-1 D79 |
Rooms
| Level | Type | Length | Width | Dimensions |
|---|---|---|---|---|
| Main Level | Kitchen | 4.65 M x 2.23 M | ||
| Main Level | Living Room | 4.00 M x 3.43 M | ||
| Main Level | Dining Room | 3.53 M x 2.69 M | ||
| Main Level | 2pc Bathroom | Measurements not available | ||
| Upper Level | Primary Bedroom | 3.43 M x 3.35 M | ||
| Upper Level | Primary Bedroom | 3.43 M x 3.35 M | ||
| Upper Level | Laundry Room | .30 M x .30 M | ||
| Upper Level | 3pc Bathroom | Measurements not available | ||
| Upper Level | 4pc Bathroom | Measurements not available |
https://www.realtor.ca/real-estate/27374132/225-ascot-circle-sw-calgary-aspen-woods
Interested?
Contact us for more information




























