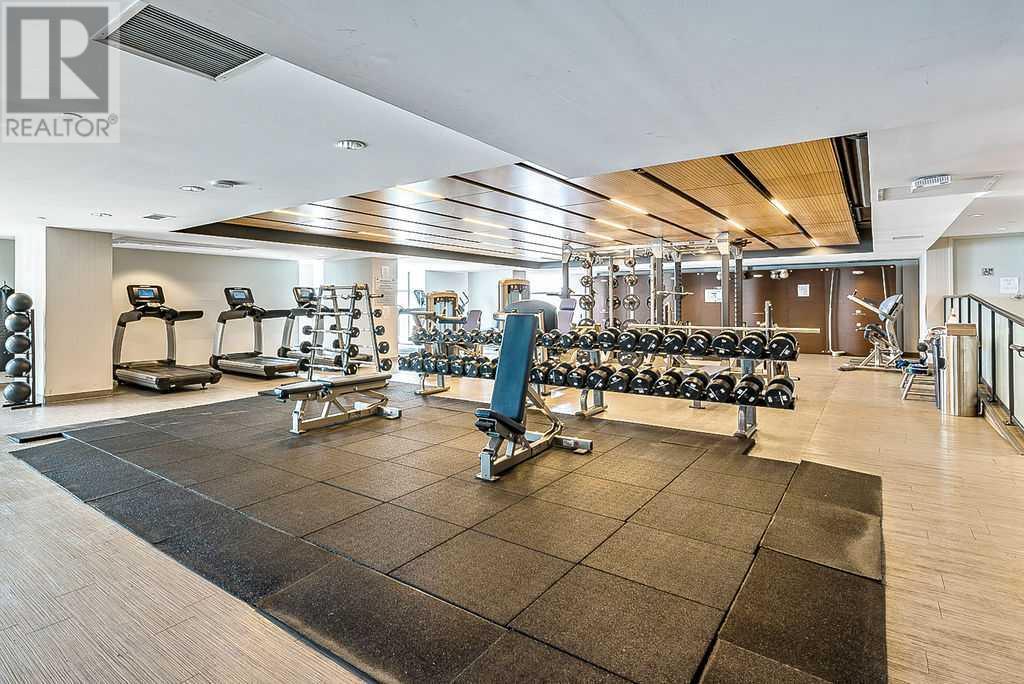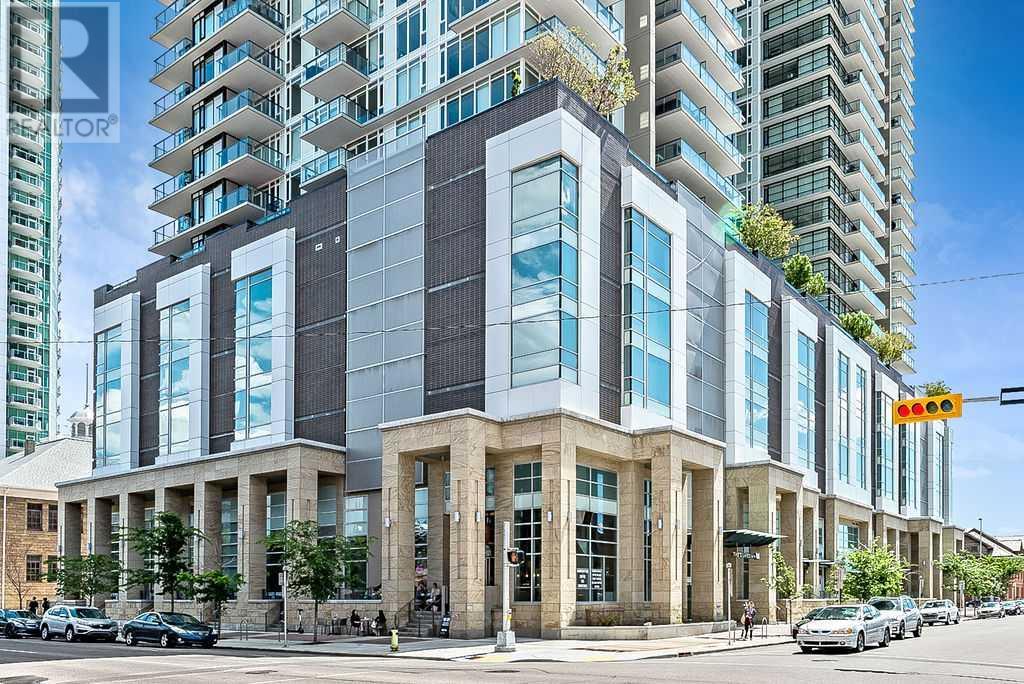802, 1122 3 Street Se Calgary, Alberta T2G 1H7
$458,800Maintenance, Common Area Maintenance, Heat, Insurance, Parking, Property Management, Reserve Fund Contributions, Sewer, Waste Removal, Water
$686.71 Monthly
Maintenance, Common Area Maintenance, Heat, Insurance, Parking, Property Management, Reserve Fund Contributions, Sewer, Waste Removal, Water
$686.71 MonthlyDiscover the pinnacle of modern city living in this stunning 8th-floor NE corner unit, offering breathtaking views of the downtown skyline, gorgeous sunrises, and the excitement of Stampede fireworks! Perfect for those who crave a vibrant, urban lifestyle, this sleek 2-bedroom, 2-bathroom condo offers a bright, open-concept design, with floor-to-ceiling windows and a flood of natural light. The contemporary kitchen, crafted by Italian designer Armony Cucine, combines high-end stainless steel appliances, elegant stone countertops, and a sleek, efficient design for effortless modern living. With in-suite laundry, central A/C, and a titled underground parking stall, convenience is key. An additional storage locker offers extra space for all your storage needs. Building amenities include a state-of-the-art fitness centre with a yoga studio, a lounge area, a workshop, a bike room, concierge services, and 24/7 security. Located in the heart of the city, you'll enjoy easy access to everything downtown living has to offer. (id:52784)
Property Details
| MLS® Number | A2162672 |
| Property Type | Single Family |
| Neigbourhood | Acadia |
| Community Name | Beltline |
| AmenitiesNearBy | Park, Shopping |
| CommunityFeatures | Pets Allowed With Restrictions |
| Features | See Remarks |
| ParkingSpaceTotal | 1 |
| Plan | 1512348 |
Building
| BathroomTotal | 2 |
| BedroomsAboveGround | 2 |
| BedroomsTotal | 2 |
| Amenities | Exercise Centre, Recreation Centre |
| Appliances | Washer, Refrigerator, Cooktop - Electric, Dishwasher, Dryer, Microwave, Oven - Built-in, Hood Fan |
| ConstructedDate | 2015 |
| ConstructionMaterial | Poured Concrete |
| ConstructionStyleAttachment | Attached |
| CoolingType | Central Air Conditioning |
| ExteriorFinish | Concrete, Stone |
| FlooringType | Laminate |
| StoriesTotal | 44 |
| SizeInterior | 750.54 Sqft |
| TotalFinishedArea | 750.54 Sqft |
| Type | Apartment |
Parking
| Underground |
Land
| Acreage | No |
| LandAmenities | Park, Shopping |
| SizeTotalText | Unknown |
| ZoningDescription | Dc (pre 1p2007) |
Rooms
| Level | Type | Length | Width | Dimensions |
|---|---|---|---|---|
| Main Level | Other | 5.42 Ft x 7.33 Ft | ||
| Main Level | Other | 8.50 Ft x 13.50 Ft | ||
| Main Level | Living Room | 9.25 Ft x 12.42 Ft | ||
| Main Level | Primary Bedroom | 9.83 Ft x 10.00 Ft | ||
| Main Level | Bedroom | 9.50 Ft x 9.83 Ft | ||
| Main Level | Laundry Room | 2.50 Ft x 2.92 Ft | ||
| Main Level | 3pc Bathroom | 4.92 Ft x 7.58 Ft | ||
| Main Level | 4pc Bathroom | 4.92 Ft x 7.83 Ft |
https://www.realtor.ca/real-estate/27374483/802-1122-3-street-se-calgary-beltline
Interested?
Contact us for more information




























