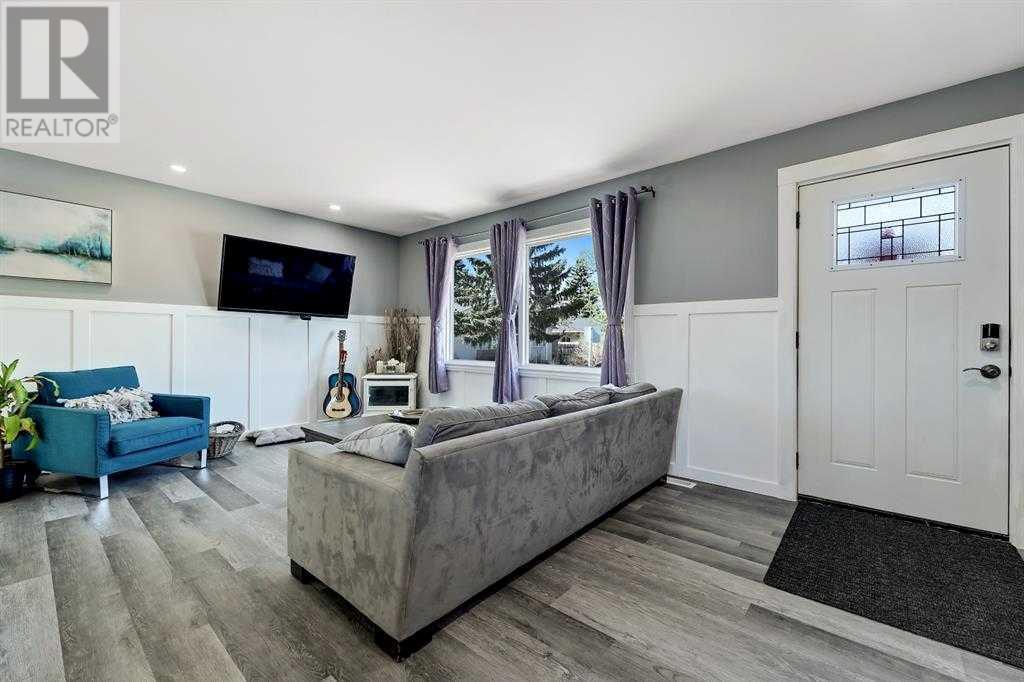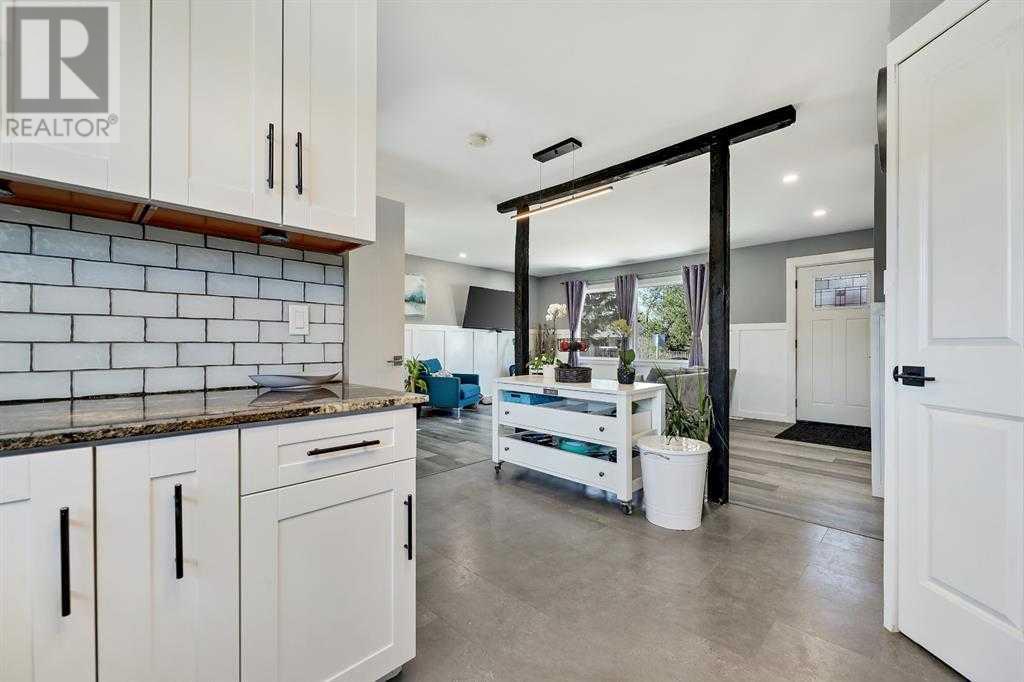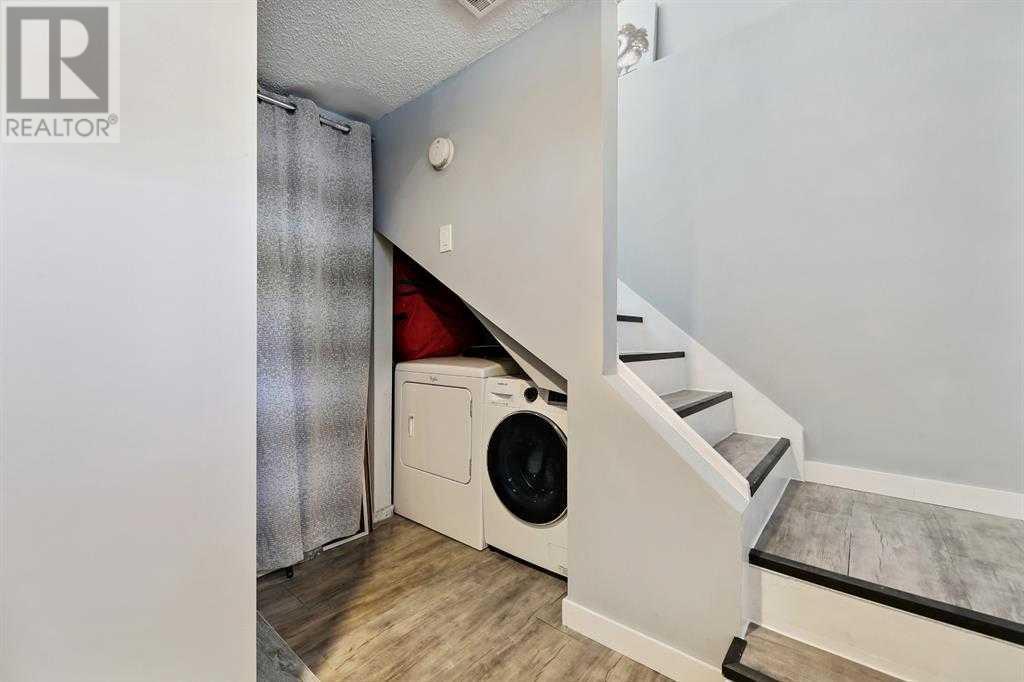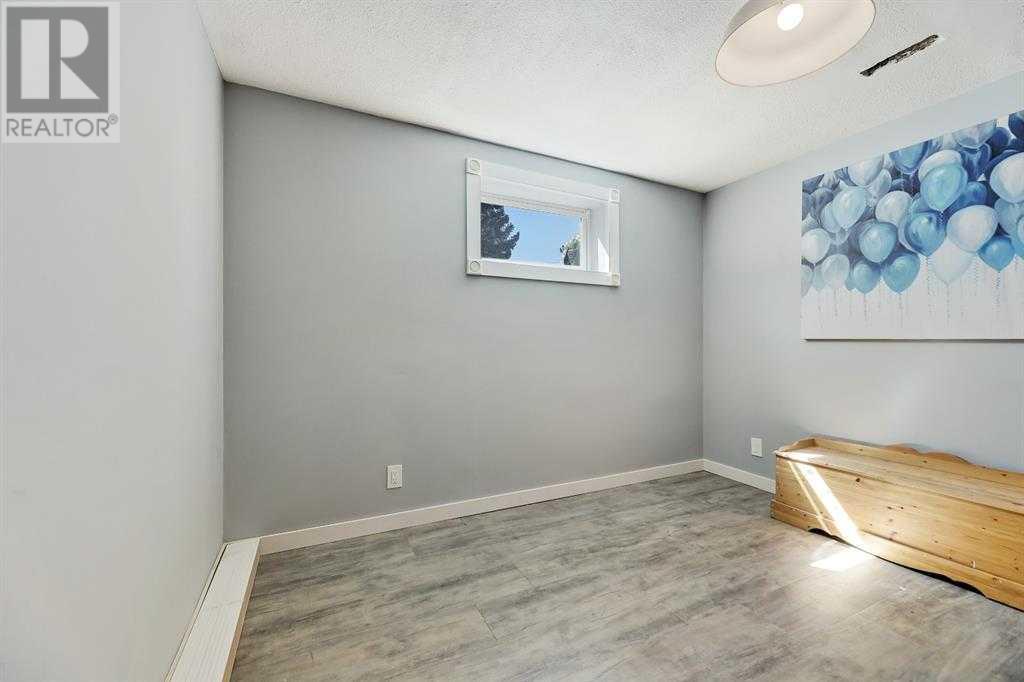1906 Olympia Drive Se Calgary, Alberta T2C 1H5
$605,000
ATTENTION INVESTORS OR LIVE IN CARETAKERS!! Welcome to your new home, a spacious and versatile 5-bedroom, 4 full bathroom home located in the heart of Calgary. Whether you're seeking a family home or an excellent investment opportunity, this property offers incredible flexibility, comfort, and potential for future growth. Step into a generous layout designed to accommodate large families or those looking for extra space. The main floor offers wheelchair accessibility with a built-in lift frame for front door entry as well as a wheelchair accessible bathroom. With three bedrooms and two full bathrooms on the main floor, there's plenty of room for everyone to enjoy. The bright and open concept living areas create a welcoming atmosphere for hosting friends, relaxing after a long day, or enjoying family time. For the savvy investor, this property is currently tenanted with both legal units on a month-to-month basis, offering immediate rental income. The clever layout offers a separate entrance with 2 bedrooms and 2 full bathrooms downstairs, making it ideal for maximizing rental yield, potentially as a long-term buy and hold. Outside you’ll find a large rectangular lot backing onto a greenspace, James Hardie siding, large composite deck, and oversized parking pad. Its location in a great neighbourhood could lead to solid appreciation over time. Don't miss this opportunity to own a home that offers both lifestyle flexibility and financial potential. Reach out today to schedule your private viewing of 1906 Olympia Drive SE! (id:52784)
Property Details
| MLS® Number | A2163412 |
| Property Type | Single Family |
| Neigbourhood | Ogden |
| Community Name | Ogden |
| AmenitiesNearBy | Park, Playground, Schools, Shopping |
| Features | Cul-de-sac, No Neighbours Behind, Level |
| ParkingSpaceTotal | 4 |
| Plan | 393lk |
| Structure | Deck |
Building
| BathroomTotal | 4 |
| BedroomsAboveGround | 3 |
| BedroomsBelowGround | 2 |
| BedroomsTotal | 5 |
| Appliances | Refrigerator, Dishwasher, Stove, Microwave, Hood Fan, Window Coverings, Washer & Dryer |
| ArchitecturalStyle | Bungalow |
| BasementDevelopment | Finished |
| BasementFeatures | Separate Entrance, Suite |
| BasementType | Full (finished) |
| ConstructedDate | 1973 |
| ConstructionMaterial | Wood Frame |
| ConstructionStyleAttachment | Detached |
| CoolingType | None |
| ExteriorFinish | Vinyl Siding |
| FlooringType | Vinyl |
| FoundationType | Poured Concrete |
| HeatingFuel | Natural Gas |
| HeatingType | Forced Air |
| StoriesTotal | 1 |
| SizeInterior | 1049.41 Sqft |
| TotalFinishedArea | 1049.41 Sqft |
| Type | House |
Parking
| Other | |
| Parking Pad |
Land
| Acreage | No |
| FenceType | Fence |
| LandAmenities | Park, Playground, Schools, Shopping |
| SizeDepth | 18.3 M |
| SizeFrontage | 12.19 M |
| SizeIrregular | 418.00 |
| SizeTotal | 418 M2|4,051 - 7,250 Sqft |
| SizeTotalText | 418 M2|4,051 - 7,250 Sqft |
| ZoningDescription | R-c1 |
Rooms
| Level | Type | Length | Width | Dimensions |
|---|---|---|---|---|
| Basement | Bedroom | 10.17 Ft x 8.67 Ft | ||
| Basement | Bedroom | 10.67 Ft x 9.50 Ft | ||
| Basement | Other | 13.50 Ft x 7.42 Ft | ||
| Basement | Living Room | 24.17 Ft x 10.58 Ft | ||
| Basement | 3pc Bathroom | 7.50 Ft x 3.83 Ft | ||
| Basement | 4pc Bathroom | 7.25 Ft x 5.00 Ft | ||
| Main Level | Primary Bedroom | 13.00 Ft x 10.67 Ft | ||
| Main Level | Bedroom | 8.92 Ft x 8.67 Ft | ||
| Main Level | Bedroom | 9.67 Ft x 9.25 Ft | ||
| Main Level | Kitchen | 13.25 Ft x 9.75 Ft | ||
| Main Level | Dining Room | 9.75 Ft x 9.75 Ft | ||
| Main Level | Living Room | 18.00 Ft x 12.00 Ft | ||
| Main Level | 3pc Bathroom | 4.92 Ft x 4.25 Ft | ||
| Main Level | 4pc Bathroom | 8.17 Ft x 4.92 Ft |
https://www.realtor.ca/real-estate/27374642/1906-olympia-drive-se-calgary-ogden
Interested?
Contact us for more information










































