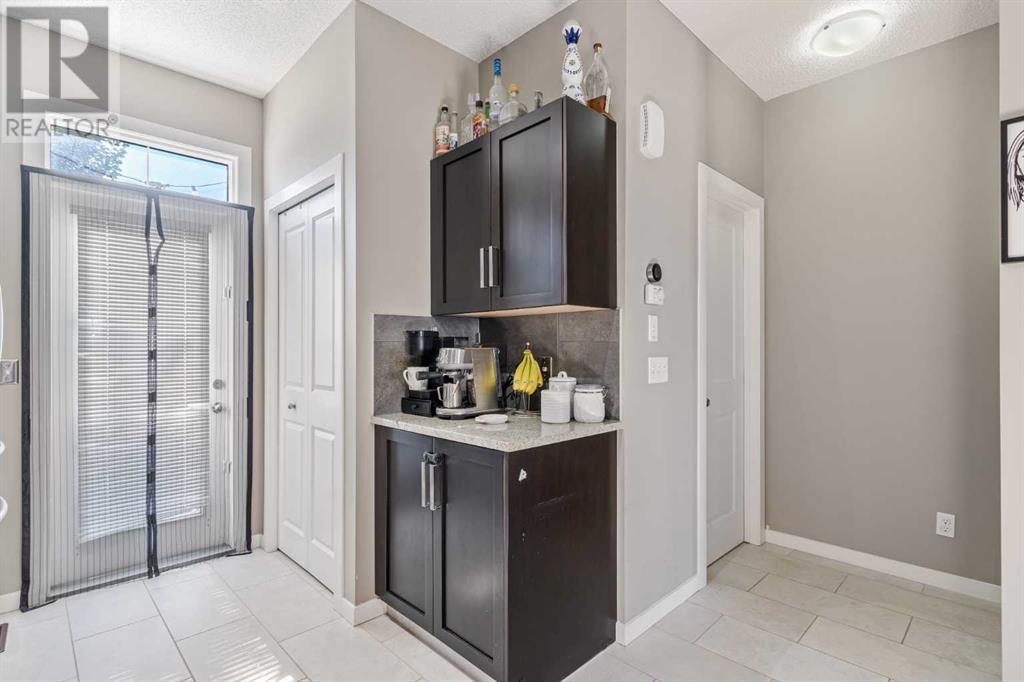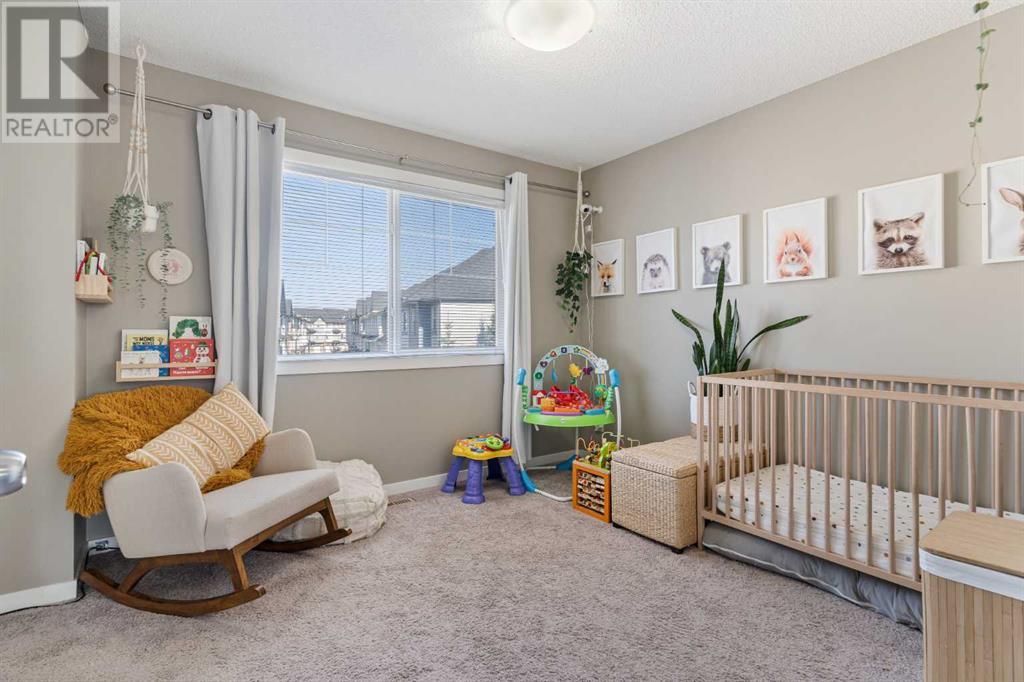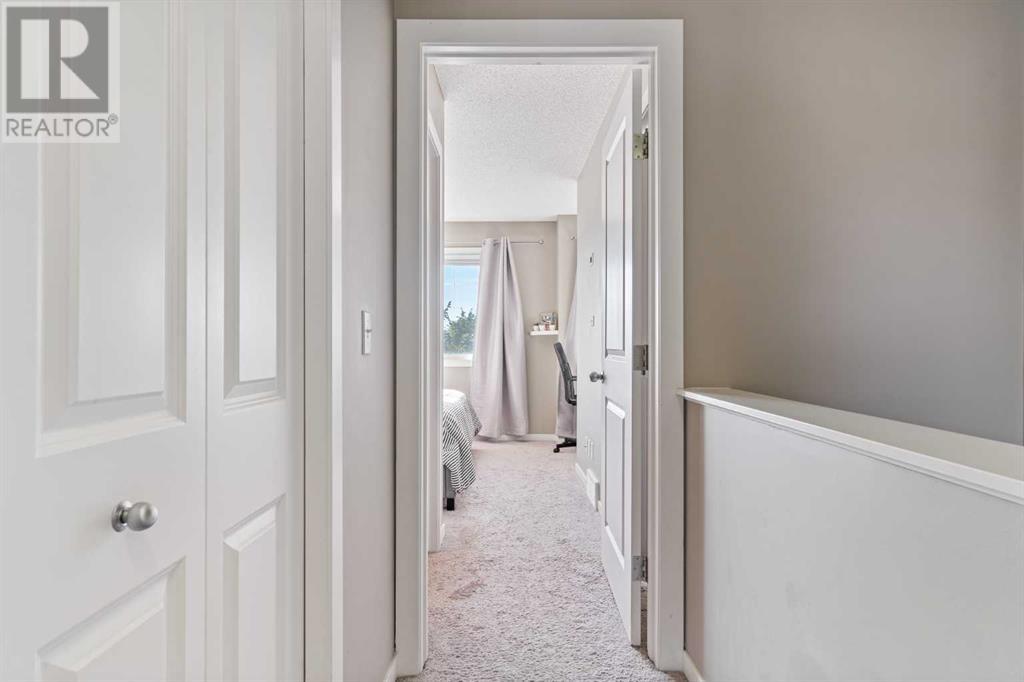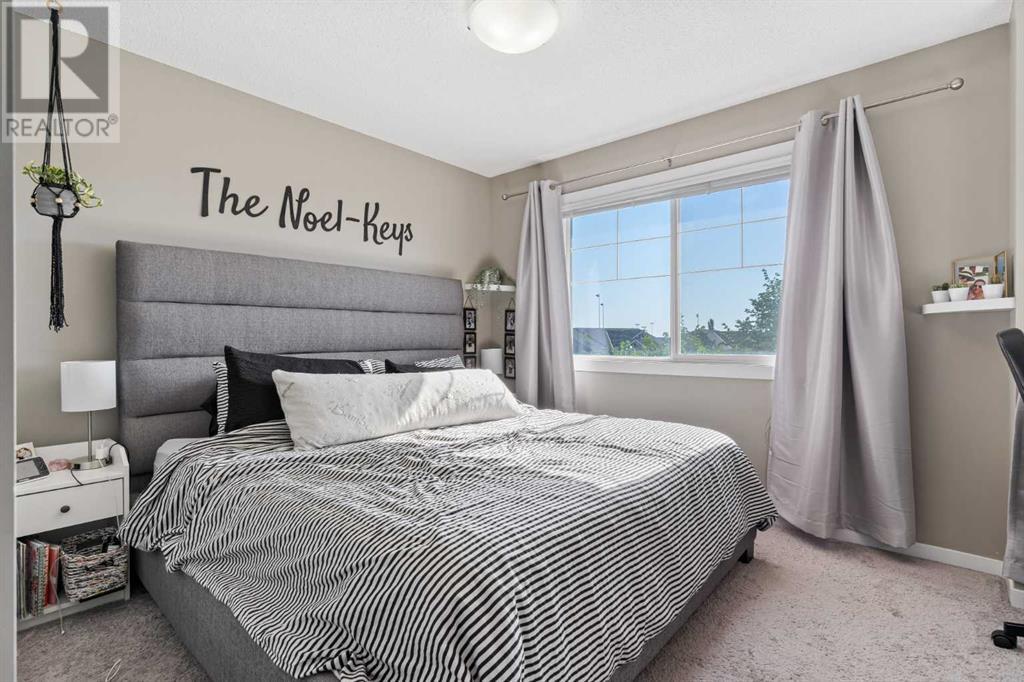84 New Brighton Landing Se Calgary, Alberta T2Z 1C1
$425,000Maintenance, Common Area Maintenance, Insurance, Ground Maintenance, Property Management, Reserve Fund Contributions
$231.58 Monthly
Maintenance, Common Area Maintenance, Insurance, Ground Maintenance, Property Management, Reserve Fund Contributions
$231.58 MonthlyWelcome Home! This bright and spacious townhome offers a well-thought-out open floor plan that’s perfect for modern living. The main level features a large living room with a beautiful stone feature wall, a generous dining area, and a well-appointed kitchen with plenty of cabinets, counter space, and a peninsula island with a breakfast bar. Step out to the east-facing balcony to enjoy your morning coffee and take in the sunlight. A 2-piece powder room completes this level, adding to the convenience.Upstairs, you'll find two sizeable primary bedrooms, each with its own ensuite, providing ultimate privacy and comfort. The primary suite also includes a walk-in closet for ample storage. The entry-level offers direct access to the tandem attached garage, which features a window, adding flexibility for potential future use.This unit also comes equipped with air conditioning and is ideally located just a block from the impressive New Brighton Athletic Park. You'll also be close to a wide range of amenities, including the shops and services of 130th Ave and South Calgary Health Campus. With a great layout and a fantastic location, this home is not to be missed! (id:52784)
Property Details
| MLS® Number | A2163211 |
| Property Type | Single Family |
| Neigbourhood | New Brighton |
| Community Name | New Brighton |
| AmenitiesNearBy | Park, Playground, Schools, Shopping |
| CommunityFeatures | Pets Allowed With Restrictions |
| Features | Treed, No Smoking Home, Parking |
| ParkingSpaceTotal | 3 |
| Plan | 1113290 |
| Structure | Deck |
Building
| BathroomTotal | 3 |
| BedroomsAboveGround | 2 |
| BedroomsTotal | 2 |
| Appliances | Washer, Refrigerator, Dishwasher, Stove, Dryer, Microwave, Window Coverings, Garage Door Opener |
| BasementType | None |
| ConstructedDate | 2011 |
| ConstructionMaterial | Wood Frame |
| ConstructionStyleAttachment | Attached |
| CoolingType | Central Air Conditioning |
| ExteriorFinish | Vinyl Siding |
| FireplacePresent | Yes |
| FireplaceTotal | 1 |
| FlooringType | Carpeted, Hardwood, Linoleum, Tile |
| FoundationType | Poured Concrete |
| HalfBathTotal | 1 |
| HeatingType | Forced Air |
| StoriesTotal | 2 |
| SizeInterior | 1223 Sqft |
| TotalFinishedArea | 1223 Sqft |
| Type | Row / Townhouse |
Parking
| Attached Garage | 2 |
Land
| Acreage | No |
| FenceType | Not Fenced |
| LandAmenities | Park, Playground, Schools, Shopping |
| SizeTotalText | Unknown |
| ZoningDescription | M-1 |
Rooms
| Level | Type | Length | Width | Dimensions |
|---|---|---|---|---|
| Second Level | 2pc Bathroom | 4.67 Ft x 5.58 Ft | ||
| Second Level | Dining Room | 10.50 Ft x 9.08 Ft | ||
| Second Level | Kitchen | 10.92 Ft x 14.67 Ft | ||
| Second Level | Living Room | 14.25 Ft x 12.33 Ft | ||
| Third Level | 3pc Bathroom | 7.08 Ft x 8.33 Ft | ||
| Third Level | 4pc Bathroom | 7.08 Ft x 8.08 Ft | ||
| Third Level | Primary Bedroom | 11.83 Ft x 10.00 Ft | ||
| Third Level | Bedroom | 14.25 Ft x 13.83 Ft |
https://www.realtor.ca/real-estate/27374643/84-new-brighton-landing-se-calgary-new-brighton
Interested?
Contact us for more information



































