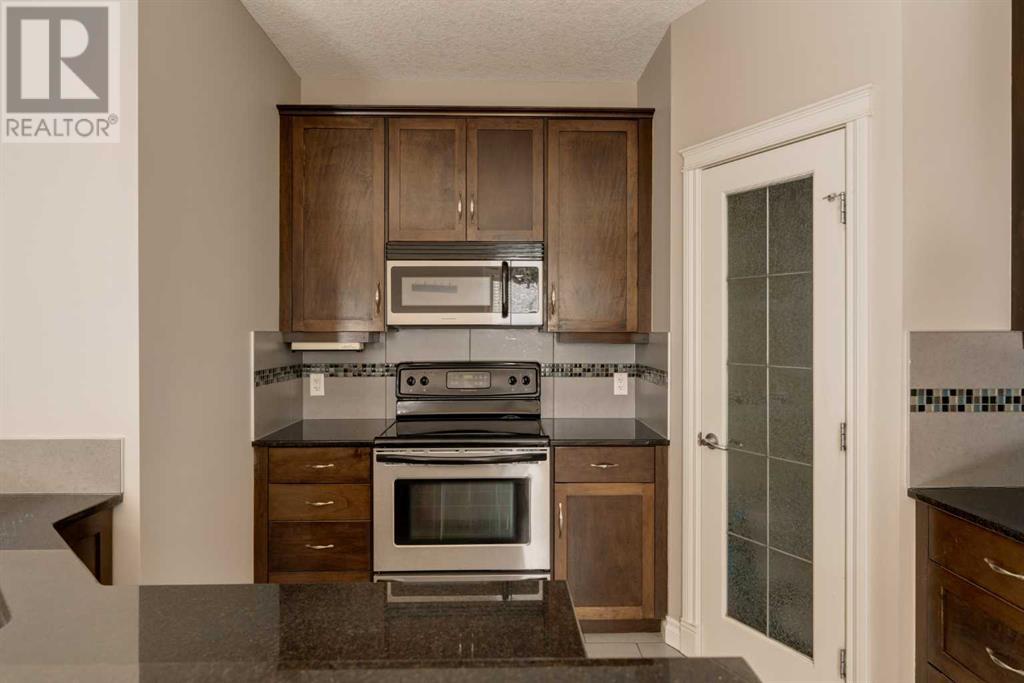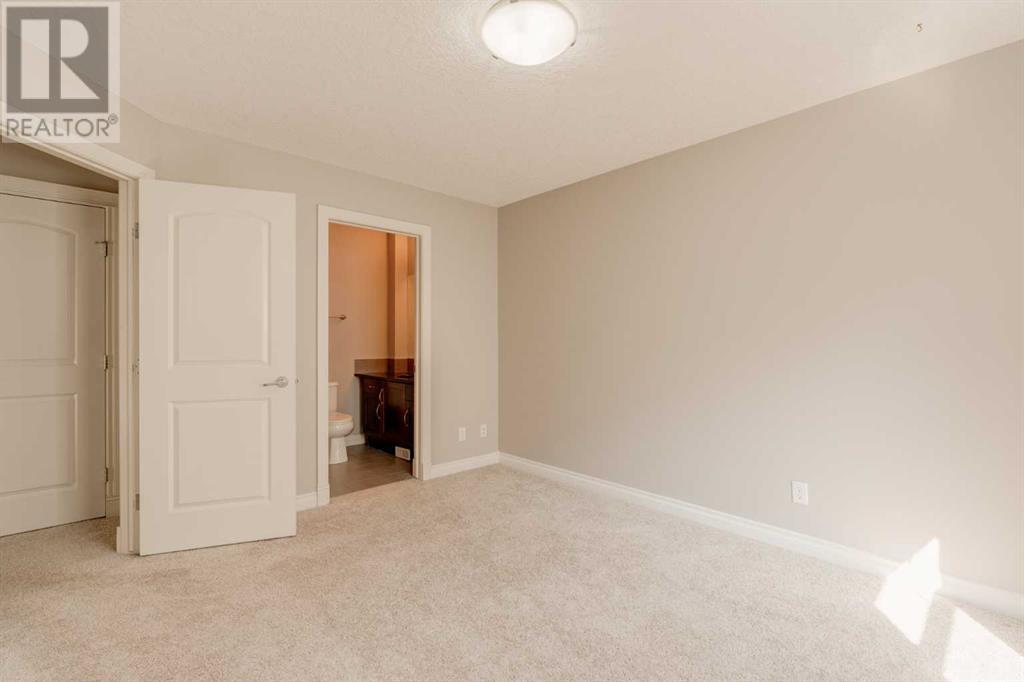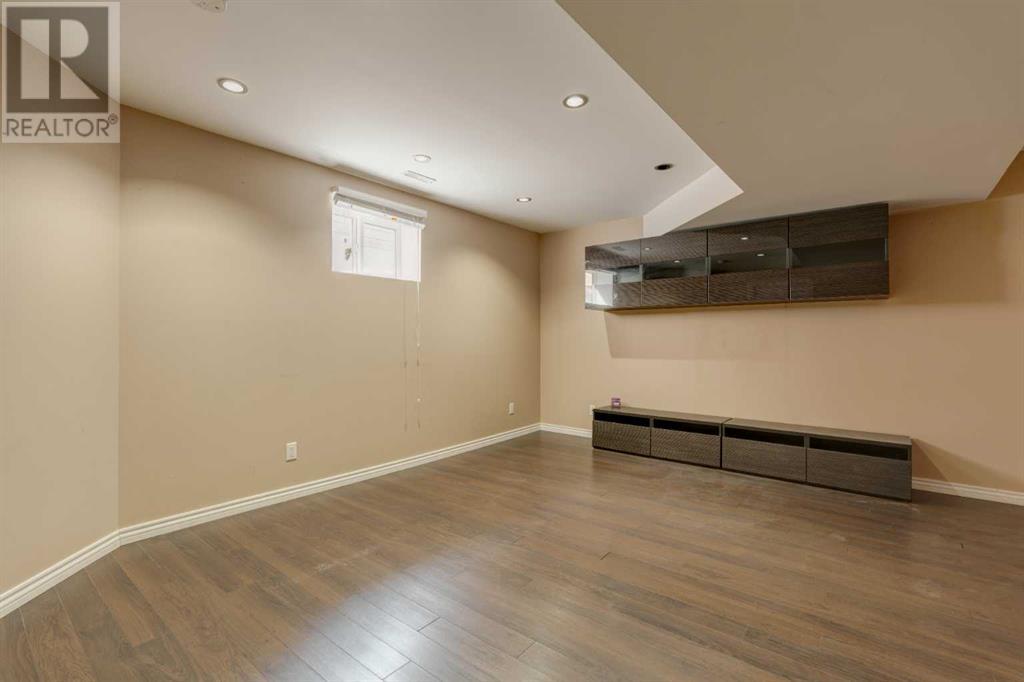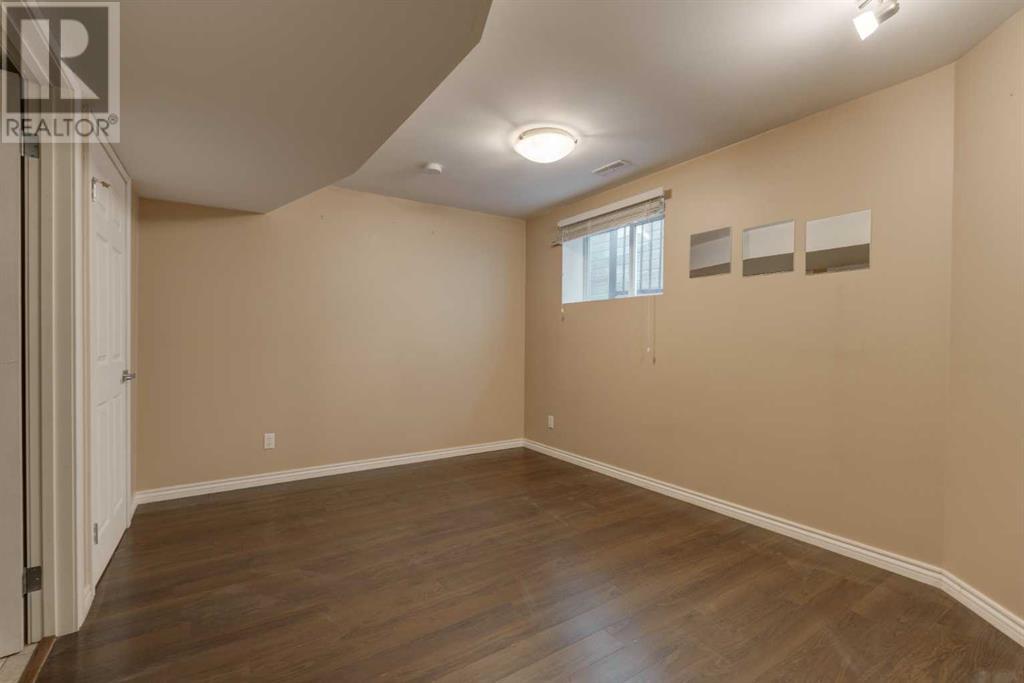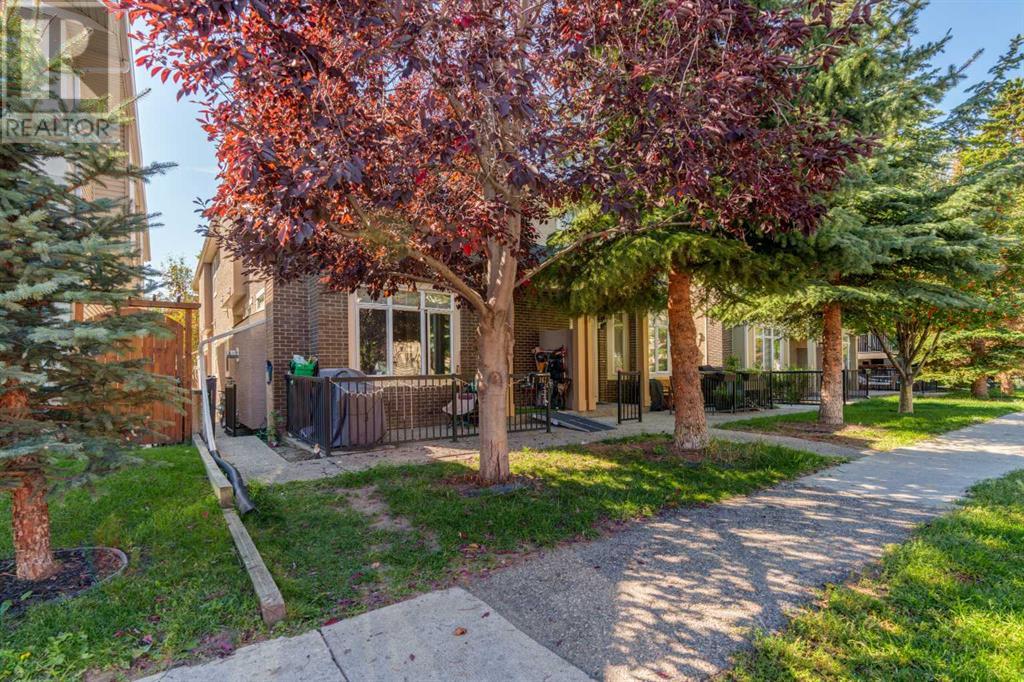2, 1617 27 Avenue Sw Calgary, Alberta T2T 1G7
$589,900Maintenance, Common Area Maintenance, Insurance, Reserve Fund Contributions
$248 Monthly
Maintenance, Common Area Maintenance, Insurance, Reserve Fund Contributions
$248 MonthlyWelcome home to this beautiful 3 bedroom 3.5 bath townhouse in South Calgary! Located right in between both the shops of Marda Loop as well as 17th avenue and downtown makes this location hard to beat. This home has just been freshly painted and has newly refinished hardwood floors and is in immaculate condition. On the main floor you have two separate entrances leading you to an open concept floorplan with 9' ceilings featuring your living room with gas fireplace, dining area, half bath and kitchen with granite counters, a breakfast bar, corner pantry and stainless steel appliances. On the upper level of this home you have two large bedrooms each featuring their own walk in closets and 4 piece ensuites and large windows letting in an abundance of natural light. You will also find your laundry on this upper level. The lower level of this home is fully finished with a massive recreation room as well as an additional bedroom with its very own 3 piece ensuite. Rounding out this home you have a beautiful private back patio to enjoy those warm summer evenings. Park in the detached garage where there is one space reserved just for you. Additional parking includes a reserved visitor stall in the back of the complex as well as an abundant amount of street parking. (id:52784)
Open House
This property has open houses!
11:00 am
Ends at:1:00 pm
Property Details
| MLS® Number | A2163353 |
| Property Type | Single Family |
| Neigbourhood | Kelvin Grove |
| Community Name | South Calgary |
| AmenitiesNearBy | Park, Playground, Schools, Shopping |
| CommunityFeatures | Pets Allowed With Restrictions |
| Features | Back Lane |
| ParkingSpaceTotal | 1 |
| Plan | 0810931 |
| Structure | Deck |
Building
| BathroomTotal | 4 |
| BedroomsAboveGround | 2 |
| BedroomsBelowGround | 1 |
| BedroomsTotal | 3 |
| Appliances | Washer, Refrigerator, Dishwasher, Stove, Dryer, Microwave, Window Coverings |
| BasementDevelopment | Finished |
| BasementType | Full (finished) |
| ConstructedDate | 2008 |
| ConstructionMaterial | Wood Frame |
| ConstructionStyleAttachment | Attached |
| CoolingType | None |
| ExteriorFinish | Brick, Stucco |
| FireplacePresent | Yes |
| FireplaceTotal | 1 |
| FlooringType | Carpeted, Ceramic Tile, Hardwood |
| FoundationType | Poured Concrete |
| HalfBathTotal | 1 |
| HeatingFuel | Natural Gas |
| HeatingType | Forced Air |
| StoriesTotal | 2 |
| SizeInterior | 1244 Sqft |
| TotalFinishedArea | 1244 Sqft |
| Type | Row / Townhouse |
Parking
| Detached Garage | 1 |
Land
| Acreage | No |
| FenceType | Partially Fenced |
| LandAmenities | Park, Playground, Schools, Shopping |
| SizeIrregular | 6243.00 |
| SizeTotal | 6243 Sqft|4,051 - 7,250 Sqft |
| SizeTotalText | 6243 Sqft|4,051 - 7,250 Sqft |
| ZoningDescription | M-c1 |
Rooms
| Level | Type | Length | Width | Dimensions |
|---|---|---|---|---|
| Basement | 3pc Bathroom | 7.42 Ft x 4.92 Ft | ||
| Basement | Bedroom | 12.83 Ft x 15.00 Ft | ||
| Basement | Recreational, Games Room | 15.67 Ft x 16.42 Ft | ||
| Main Level | 2pc Bathroom | 5.00 Ft x 4.92 Ft | ||
| Main Level | Dining Room | 9.17 Ft x 15.00 Ft | ||
| Main Level | Kitchen | 9.08 Ft x 12.17 Ft | ||
| Main Level | Living Room | 16.58 Ft x 23.92 Ft | ||
| Upper Level | 4pc Bathroom | 7.42 Ft x 8.92 Ft | ||
| Upper Level | 4pc Bathroom | 5.08 Ft x 8.50 Ft | ||
| Upper Level | Bedroom | 13.08 Ft x 10.75 Ft | ||
| Upper Level | Primary Bedroom | 15.58 Ft x 14.08 Ft |
https://www.realtor.ca/real-estate/27374760/2-1617-27-avenue-sw-calgary-south-calgary
Interested?
Contact us for more information








