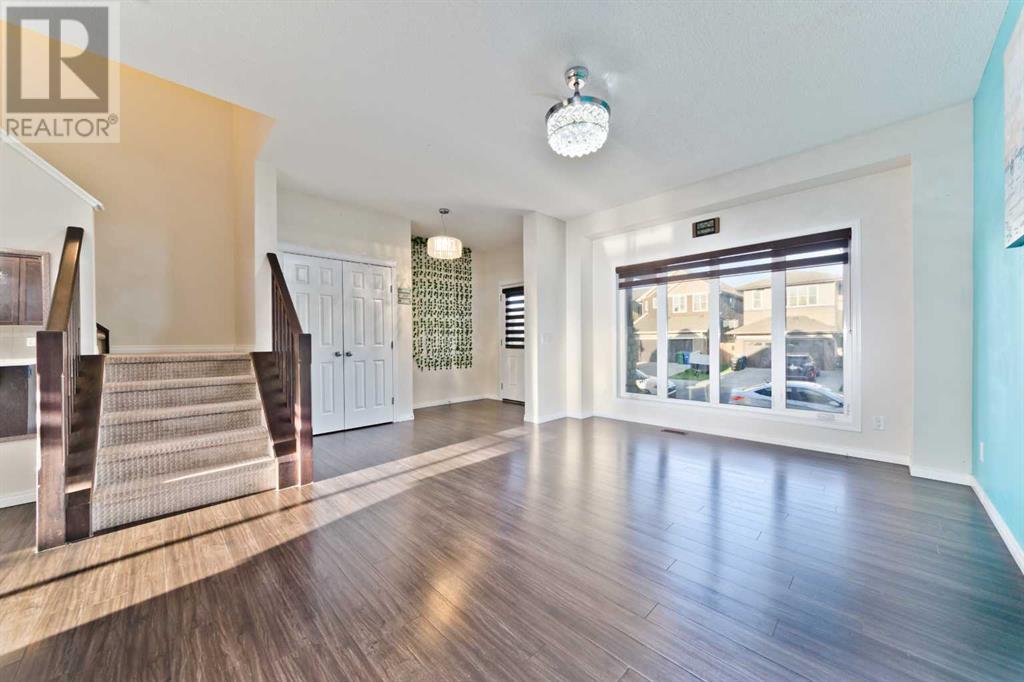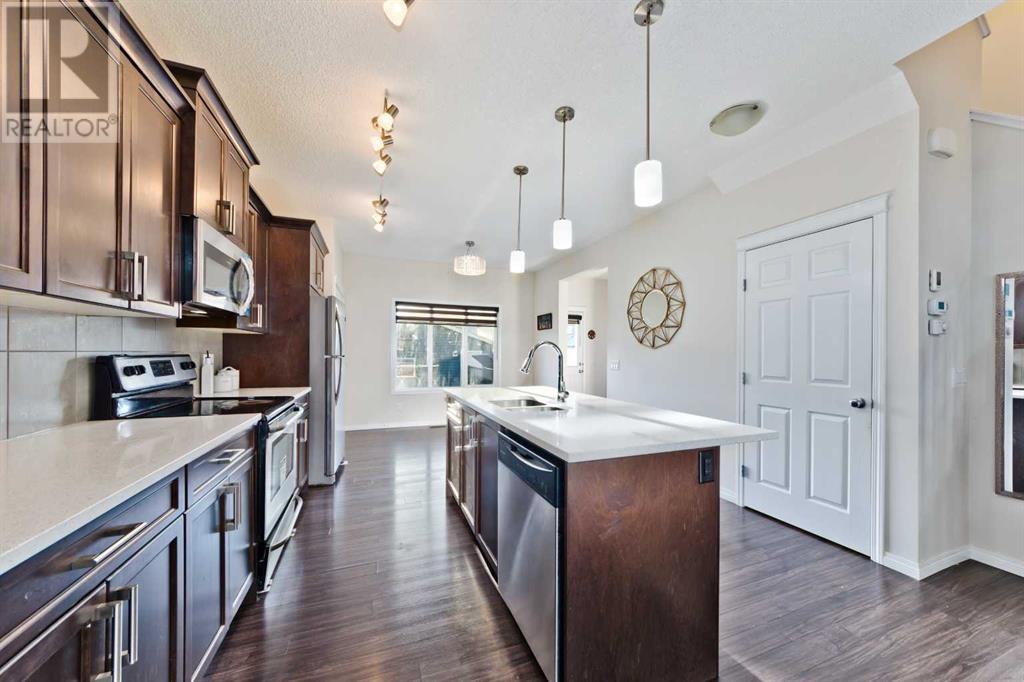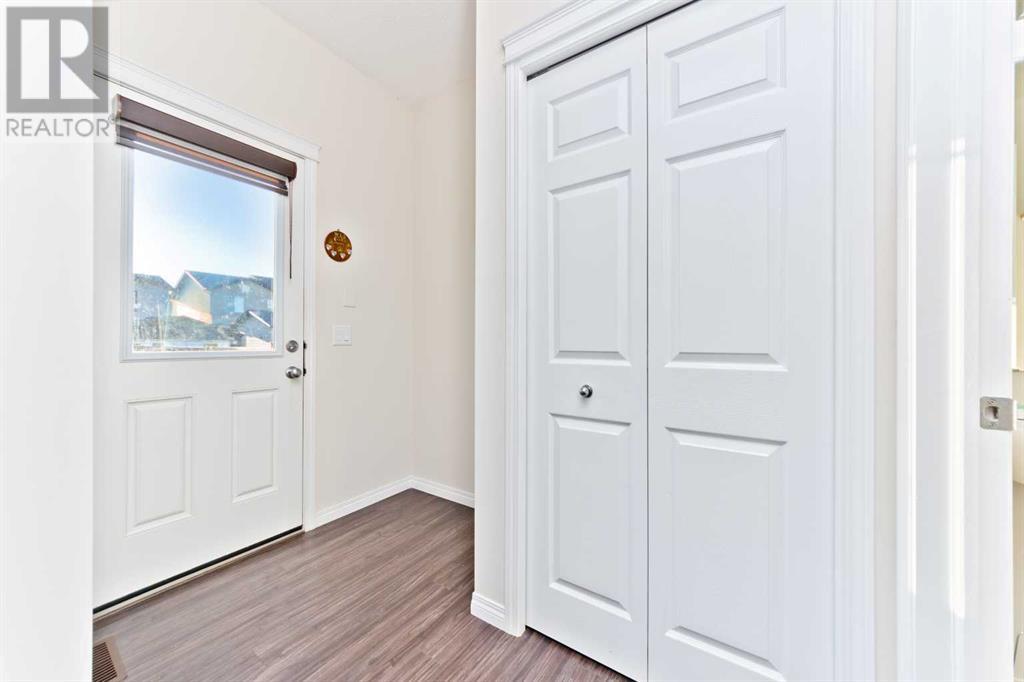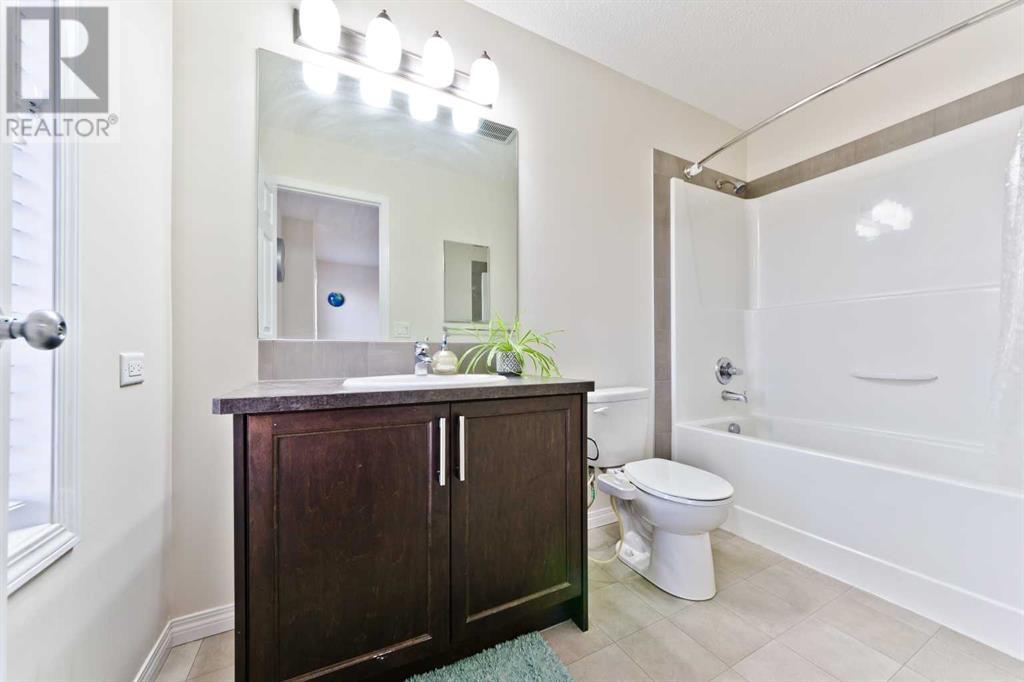3 Bedroom
3 Bathroom
1472 sqft
None
Forced Air
Landscaped
$614,800
OPEN HOUSE SATURDAY 12PM-3PM , Welcome to your ideal family home! This stunning 3-bedroom, 2.5-bathroom house is designed with your family's comfort in mind. With 1,472 square feet of living space, this charming residence offers a perfect blend of comfort and style. Upon entering, you are greeted by a spacious living area and a beautiful kitchen, featuring quartz countertops stainless steel appliances. The adjacent dining area is an ideal space for family meals and entertaining guests. The upper level includes three generously sized bedrooms. The master bedroom boasts a luxurious four-piece ensuite bathroom and a spacious walk-in closet, another 2 bedrooms and a full bathroom, upstairs convenient laundry. The WEST-facing backyard is a true oasis, complete with a deck where you can enjoy summer barbecues while the kids play in the fenced yard. Double detached garage. Nestled in vibrant Savannah, you'll enjoy easy access to groceries, dental care, restaurants, registries, schools, and transportation, all just a short walk away. This house combines elegance, functionality, and an unbeatable location. (id:52784)
Property Details
|
MLS® Number
|
A2163346 |
|
Property Type
|
Single Family |
|
Neigbourhood
|
Savanna |
|
Community Name
|
Saddle Ridge |
|
AmenitiesNearBy
|
Playground, Schools, Shopping |
|
Features
|
Back Lane, No Animal Home, No Smoking Home |
|
ParkingSpaceTotal
|
3 |
|
Plan
|
1513189 |
|
Structure
|
Deck |
Building
|
BathroomTotal
|
3 |
|
BedroomsAboveGround
|
3 |
|
BedroomsTotal
|
3 |
|
Appliances
|
Refrigerator, Dishwasher, Stove, Microwave Range Hood Combo, Window Coverings, Garage Door Opener, Washer & Dryer |
|
BasementDevelopment
|
Unfinished |
|
BasementType
|
Full (unfinished) |
|
ConstructedDate
|
2016 |
|
ConstructionMaterial
|
Wood Frame |
|
ConstructionStyleAttachment
|
Detached |
|
CoolingType
|
None |
|
ExteriorFinish
|
Vinyl Siding |
|
FlooringType
|
Laminate, Tile |
|
FoundationType
|
Poured Concrete |
|
HalfBathTotal
|
1 |
|
HeatingType
|
Forced Air |
|
StoriesTotal
|
2 |
|
SizeInterior
|
1472 Sqft |
|
TotalFinishedArea
|
1472 Sqft |
|
Type
|
House |
Parking
Land
|
Acreage
|
No |
|
FenceType
|
Fence |
|
LandAmenities
|
Playground, Schools, Shopping |
|
LandscapeFeatures
|
Landscaped |
|
SizeDepth
|
33.49 M |
|
SizeFrontage
|
7.65 M |
|
SizeIrregular
|
256.00 |
|
SizeTotal
|
256 M2|0-4,050 Sqft |
|
SizeTotalText
|
256 M2|0-4,050 Sqft |
|
ZoningDescription
|
R-1n |
Rooms
| Level |
Type |
Length |
Width |
Dimensions |
|
Main Level |
Living Room |
|
|
15.50 Ft x 11.92 Ft |
|
Main Level |
Dining Room |
|
|
7.50 Ft x 5.50 Ft |
|
Main Level |
Kitchen |
|
|
13.17 Ft x 12.83 Ft |
|
Main Level |
2pc Bathroom |
|
|
5.00 Ft x 4.92 Ft |
|
Upper Level |
Primary Bedroom |
|
|
12.92 Ft x 12.92 Ft |
|
Upper Level |
Bedroom |
|
|
10.75 Ft x 9.42 Ft |
|
Upper Level |
Bedroom |
|
|
9.83 Ft x 8.83 Ft |
|
Upper Level |
Laundry Room |
|
|
4.50 Ft x 3.42 Ft |
|
Upper Level |
4pc Bathroom |
|
|
7.92 Ft x 4.92 Ft |
|
Upper Level |
4pc Bathroom |
|
|
9.92 Ft x 4.92 Ft |
https://www.realtor.ca/real-estate/27375051/19-savanna-parade-ne-calgary-saddle-ridge





































