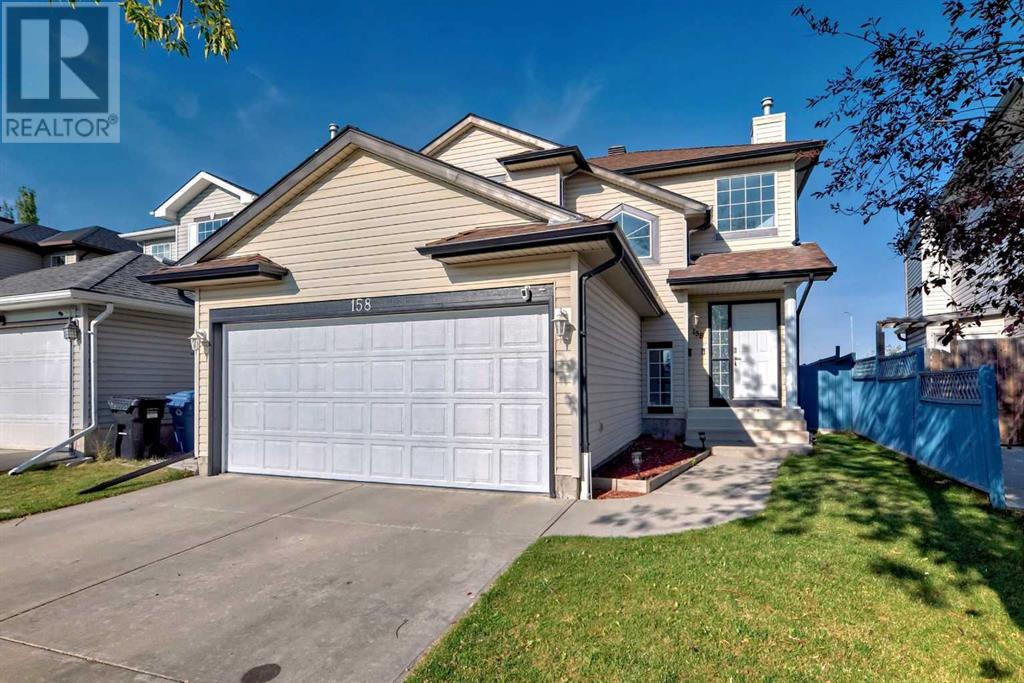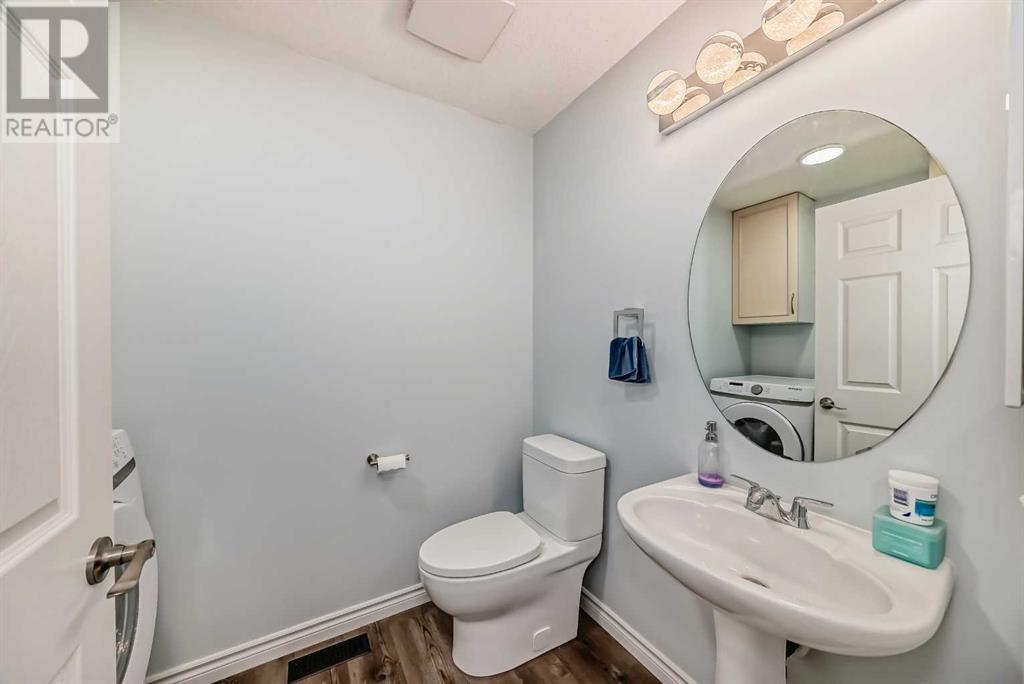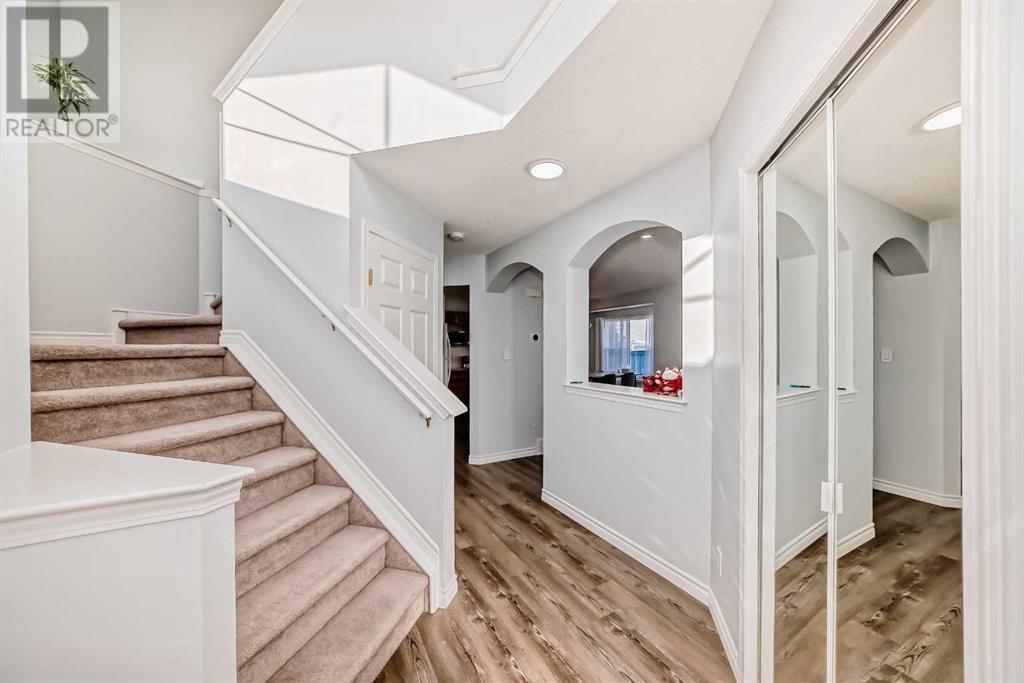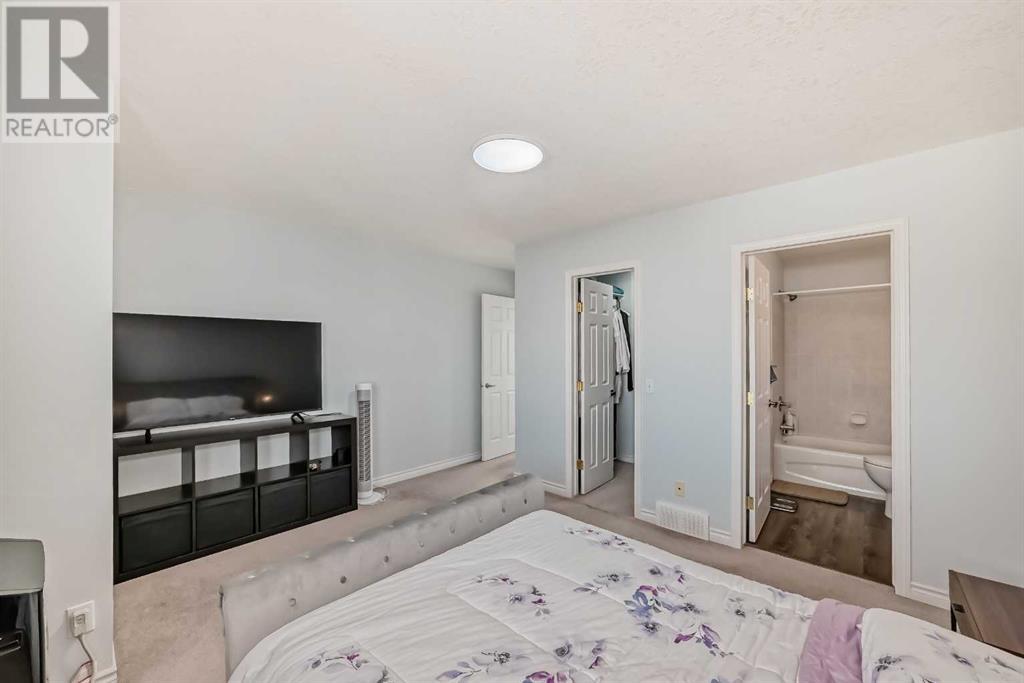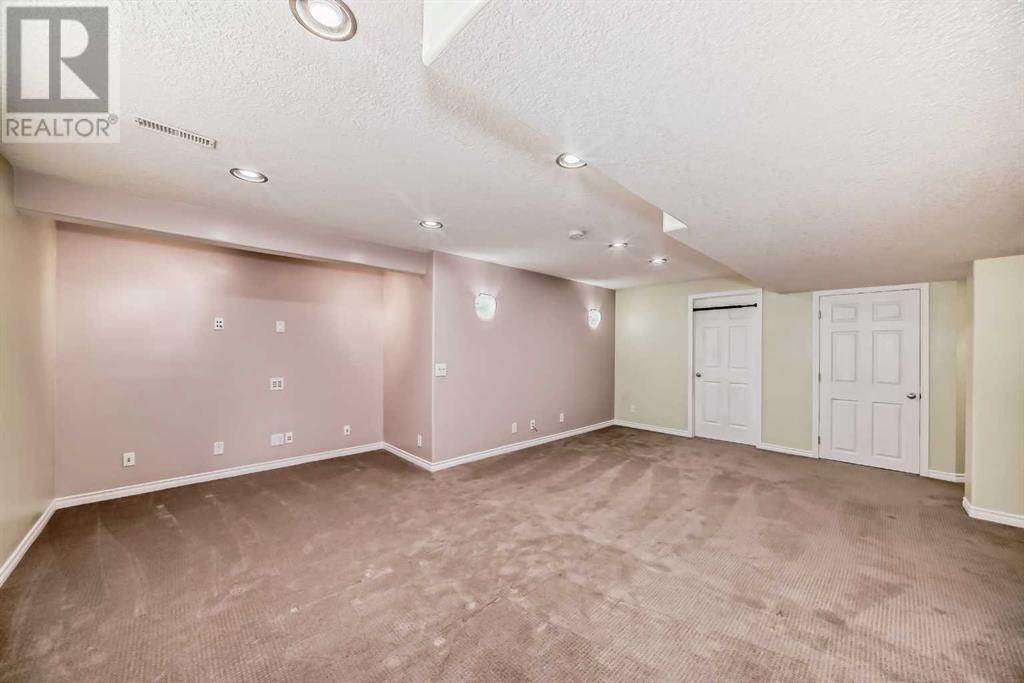158 Coville Circle Ne Calgary, Alberta T3K 5L5
$629,900
Welcome to this very well kept 2 story single family home in convenient Coventry Hills. It features large back yard, high ceiling foyer, and fully finished basement. Upper floor with 3 good size bedrooms, master bedroom with open view, and full ensuite. Main floor with LVP flooring, large living room, spacious kitchen and dining area, and large deck. Fully finished basement with large recreation room, and extra bedroom. It has double front attached garage, fully fenced yard, and landscaped. It closes to school, playground, shopping, public transit, and easy access to major roads. ** 158 Coville Circle NE ** (id:52784)
Property Details
| MLS® Number | A2163467 |
| Property Type | Single Family |
| Neigbourhood | Coventry Hills |
| Community Name | Coventry Hills |
| AmenitiesNearBy | Playground, Schools, Shopping |
| Features | No Neighbours Behind |
| ParkingSpaceTotal | 4 |
| Plan | 0110919 |
| Structure | Deck |
Building
| BathroomTotal | 3 |
| BedroomsAboveGround | 3 |
| BedroomsBelowGround | 1 |
| BedroomsTotal | 4 |
| Appliances | Washer, Refrigerator, Dishwasher, Stove, Dryer, Hood Fan, Window Coverings, Garage Door Opener |
| BasementDevelopment | Finished |
| BasementType | Full (finished) |
| ConstructedDate | 2001 |
| ConstructionMaterial | Wood Frame |
| ConstructionStyleAttachment | Detached |
| CoolingType | None |
| FlooringType | Carpeted, Vinyl |
| FoundationType | Poured Concrete |
| HalfBathTotal | 1 |
| HeatingType | Forced Air |
| StoriesTotal | 2 |
| SizeInterior | 1473.7 Sqft |
| TotalFinishedArea | 1473.7 Sqft |
| Type | House |
Parking
| Attached Garage | 2 |
Land
| Acreage | No |
| FenceType | Fence |
| LandAmenities | Playground, Schools, Shopping |
| LandscapeFeatures | Landscaped |
| SizeDepth | 36.99 M |
| SizeFrontage | 10.63 M |
| SizeIrregular | 421.00 |
| SizeTotal | 421 M2|4,051 - 7,250 Sqft |
| SizeTotalText | 421 M2|4,051 - 7,250 Sqft |
| ZoningDescription | R-1 |
Rooms
| Level | Type | Length | Width | Dimensions |
|---|---|---|---|---|
| Basement | Storage | 54.08 Ft x 8.00 Ft | ||
| Basement | Family Room | 20.50 Ft x 12.58 Ft | ||
| Basement | Bedroom | 11.00 Ft x 9.75 Ft | ||
| Main Level | Other | 5.08 Ft x 8.33 Ft | ||
| Main Level | Living Room | 14.50 Ft x 11.92 Ft | ||
| Main Level | Kitchen | 12.08 Ft x 10.00 Ft | ||
| Main Level | Dining Room | 12.50 Ft x 9.00 Ft | ||
| Main Level | Pantry | 3.75 Ft x 3.75 Ft | ||
| Main Level | Other | 15.75 Ft x 10.33 Ft | ||
| Main Level | 2pc Bathroom | 5.50 Ft x 8.00 Ft | ||
| Main Level | Other | 5.83 Ft x 8.25 Ft | ||
| Upper Level | 4pc Bathroom | 8.08 Ft x 5.00 Ft | ||
| Upper Level | Bedroom | 9.75 Ft x 10.92 Ft | ||
| Upper Level | Bedroom | 9.25 Ft x 9.42 Ft | ||
| Upper Level | Primary Bedroom | 14.42 Ft x 11.75 Ft | ||
| Upper Level | Other | 5.83 Ft x 8.00 Ft | ||
| Upper Level | 4pc Bathroom | 4.92 Ft x 8.00 Ft |
https://www.realtor.ca/real-estate/27375052/158-coville-circle-ne-calgary-coventry-hills
Interested?
Contact us for more information

