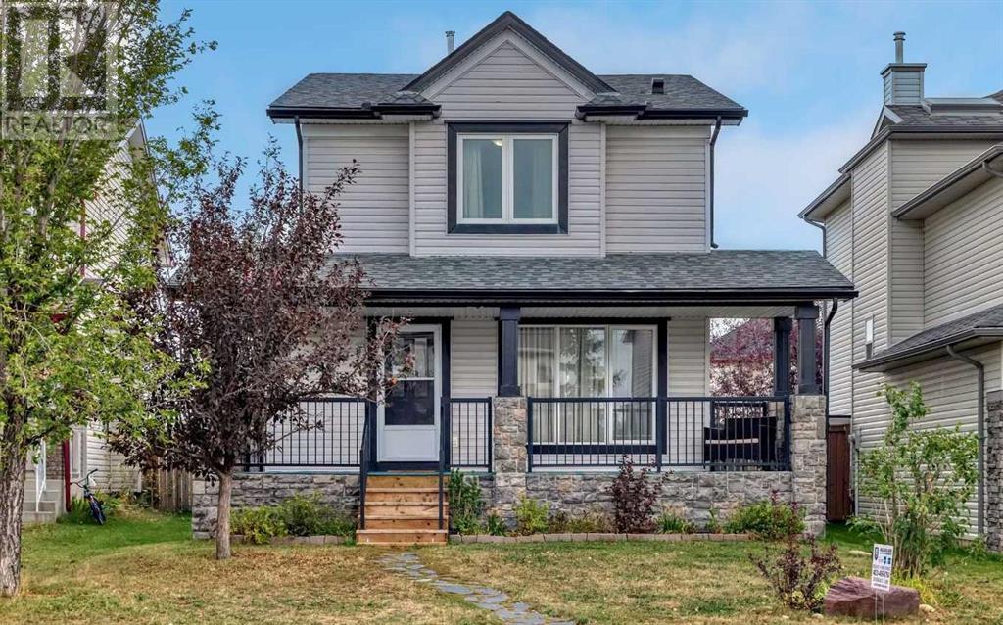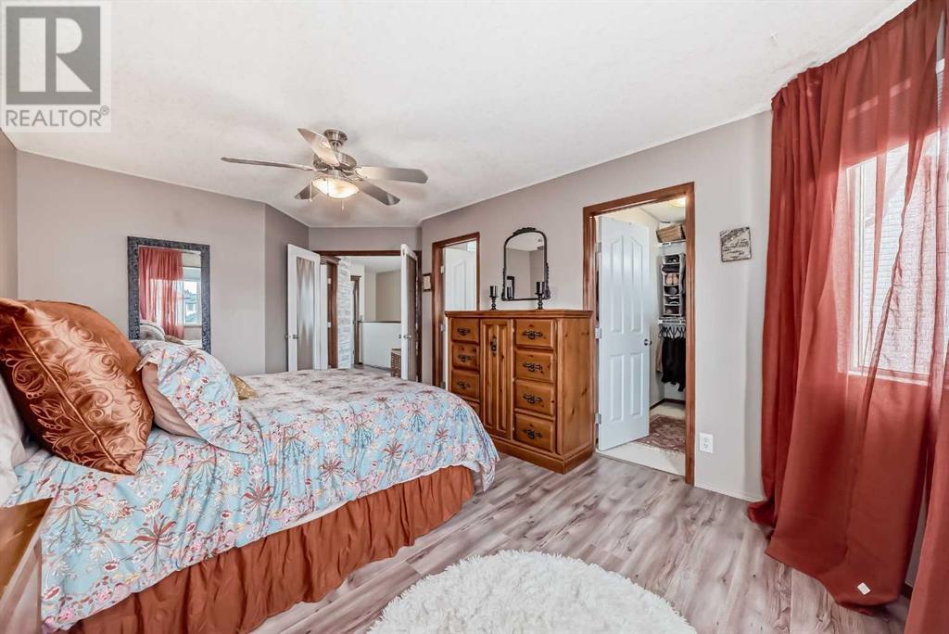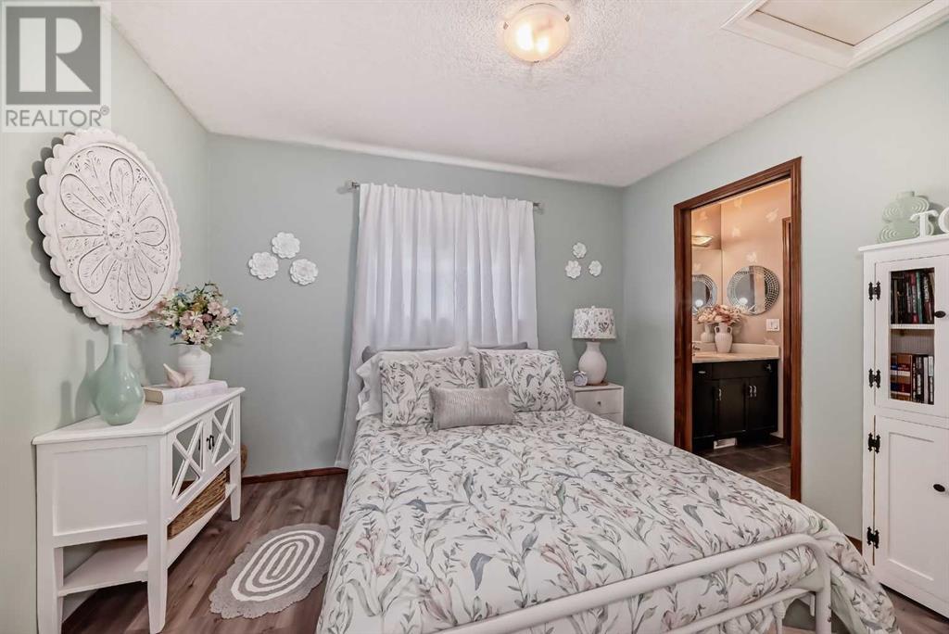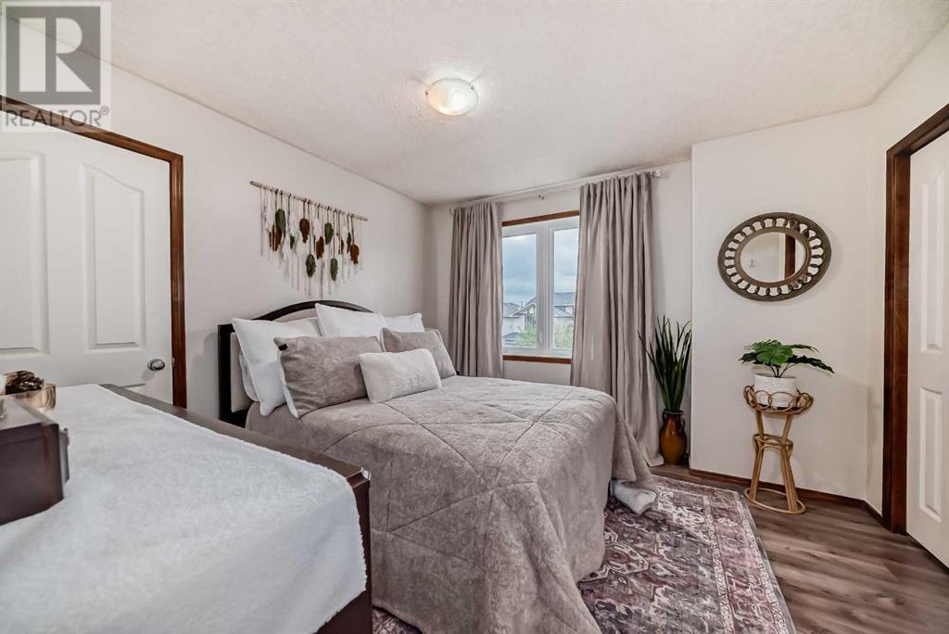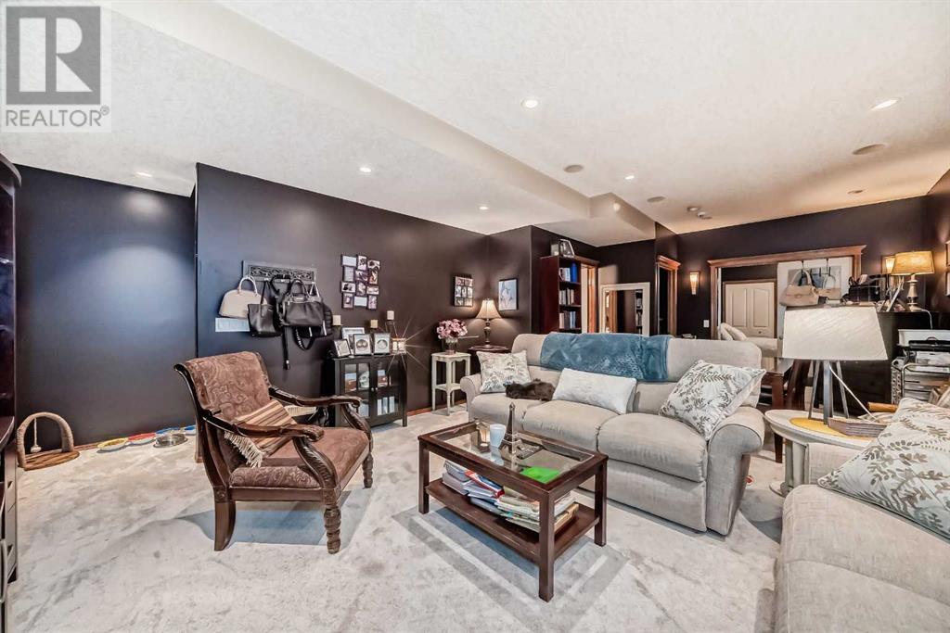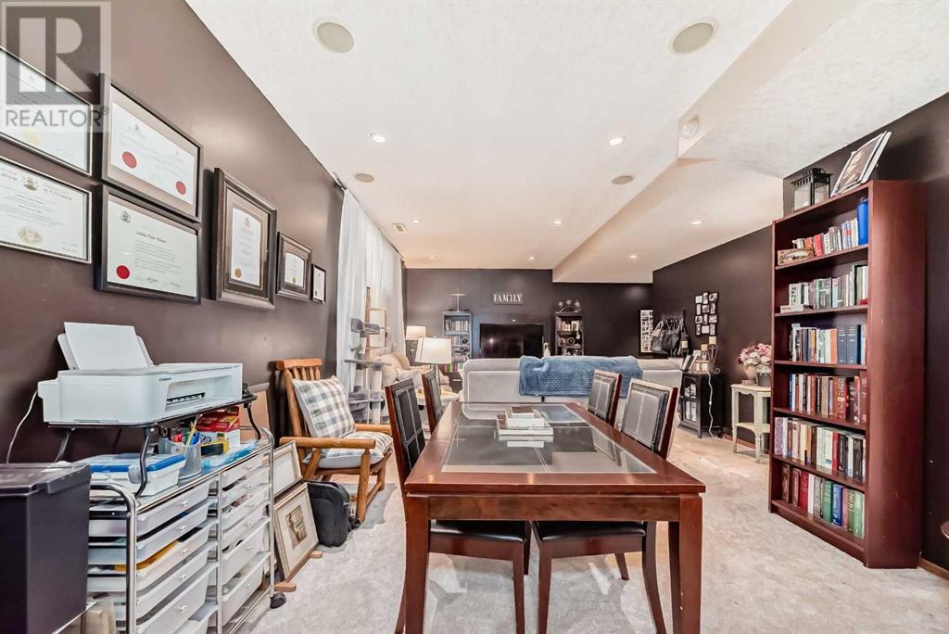4 Bedroom
4 Bathroom
1556 sqft
Fireplace
Central Air Conditioning
Forced Air
$619,900
Welcome to 409 Evanston View! This immaculate 1,600 sf, 4 bedroom, 3.5 bathroom, two-storey home is nestled in the highly sought-after NW Calgary community of Evanston. From the moment you pull up, you'll be impressed by the curb appeal, highlighted by an oversized veranda that spans the front of the home. As you enter, you'll find an open-concept main floor featuring a spacious great room with a three-sided fireplace and a built-in wine cabinet. The renovated white kitchen boasts plentiful cabinetry, a large island, a corner pantry, stainless steel appliances, and new quartz countertops. Completing the main floor is a convenient 2-piece powder room. Upstairs, the expansive master bedroom includes an updated en-suite with a jetted tub, skylight, and a large walk-in closet. There’s also a shared 4-piece en-suite (Jack & Jill) between the generously sized second and third bedrooms. You'll appreciate the brand-new luxury vinyl plank flooring throughout the upper level. The fully finished basement features 9-foot ceilings, brand-new carpet, a large family room with recessed lighting, and is wired for sound with built-in speakers. There’s also a good-sized fourth bedroom, a 3-piece bathroom, and ample storage. In the mechanical room, you'll find two large hot water tanks and a high-efficiency furnace (installed in 2018). The massive backyard is landscaped, fenced, and includes a new storage shed, a patio, and a gas BBQ line. Recent updates include a new roof (2023), air conditioning (2024), a new front storm door, sliding patio door, bathroom vanity, pedestal sink, and more. Conveniently located near parks, playgrounds, schools, and other amenities, this home is a true gem that shows 10/10. Don't miss out! (id:52784)
Property Details
|
MLS® Number
|
A2163415 |
|
Property Type
|
Single Family |
|
Neigbourhood
|
Evanston |
|
Community Name
|
Evanston |
|
AmenitiesNearBy
|
Park, Playground, Schools, Shopping |
|
Features
|
See Remarks, Pvc Window, Closet Organizers, No Smoking Home, Gas Bbq Hookup |
|
ParkingSpaceTotal
|
1 |
|
Plan
|
0411292 |
Building
|
BathroomTotal
|
4 |
|
BedroomsAboveGround
|
3 |
|
BedroomsBelowGround
|
1 |
|
BedroomsTotal
|
4 |
|
Appliances
|
Washer, Refrigerator, Dishwasher, Stove, Dryer, Microwave Range Hood Combo, Window Coverings |
|
BasementDevelopment
|
Finished |
|
BasementType
|
Full (finished) |
|
ConstructedDate
|
2004 |
|
ConstructionStyleAttachment
|
Detached |
|
CoolingType
|
Central Air Conditioning |
|
ExteriorFinish
|
Brick, Vinyl Siding |
|
FireplacePresent
|
Yes |
|
FireplaceTotal
|
1 |
|
FlooringType
|
Ceramic Tile, Hardwood, Vinyl Plank |
|
FoundationType
|
Poured Concrete |
|
HalfBathTotal
|
1 |
|
HeatingFuel
|
Natural Gas |
|
HeatingType
|
Forced Air |
|
StoriesTotal
|
2 |
|
SizeInterior
|
1556 Sqft |
|
TotalFinishedArea
|
1556 Sqft |
|
Type
|
House |
Parking
Land
|
Acreage
|
No |
|
FenceType
|
Fence |
|
LandAmenities
|
Park, Playground, Schools, Shopping |
|
SizeDepth
|
32.99 M |
|
SizeFrontage
|
10.87 M |
|
SizeIrregular
|
377.00 |
|
SizeTotal
|
377 M2|4,051 - 7,250 Sqft |
|
SizeTotalText
|
377 M2|4,051 - 7,250 Sqft |
|
ZoningDescription
|
R-1n |
Rooms
| Level |
Type |
Length |
Width |
Dimensions |
|
Basement |
3pc Bathroom |
|
|
35.67 Ft x 5.75 Ft |
|
Basement |
Bedroom |
|
|
9.00 Ft x 10.00 Ft |
|
Basement |
Family Room |
|
|
26.33 Ft x 11.83 Ft |
|
Main Level |
Kitchen |
|
|
9.75 Ft x 13.17 Ft |
|
Main Level |
Living Room |
|
|
15.17 Ft x 19.42 Ft |
|
Main Level |
Other |
|
|
10.83 Ft x 4.17 Ft |
|
Main Level |
2pc Bathroom |
|
|
6.08 Ft x 2.92 Ft |
|
Main Level |
Dining Room |
|
|
9.17 Ft x 15.58 Ft |
|
Upper Level |
Primary Bedroom |
|
|
11.00 Ft x 16.08 Ft |
|
Upper Level |
Bedroom |
|
|
9.08 Ft x 11.25 Ft |
|
Upper Level |
4pc Bathroom |
|
|
7.67 Ft x 9.67 Ft |
|
Upper Level |
Bedroom |
|
|
11.33 Ft x 10.92 Ft |
|
Upper Level |
4pc Bathroom |
|
|
4.92 Ft x 10.00 Ft |
https://www.realtor.ca/real-estate/27375355/409-evanston-view-nw-calgary-evanston

