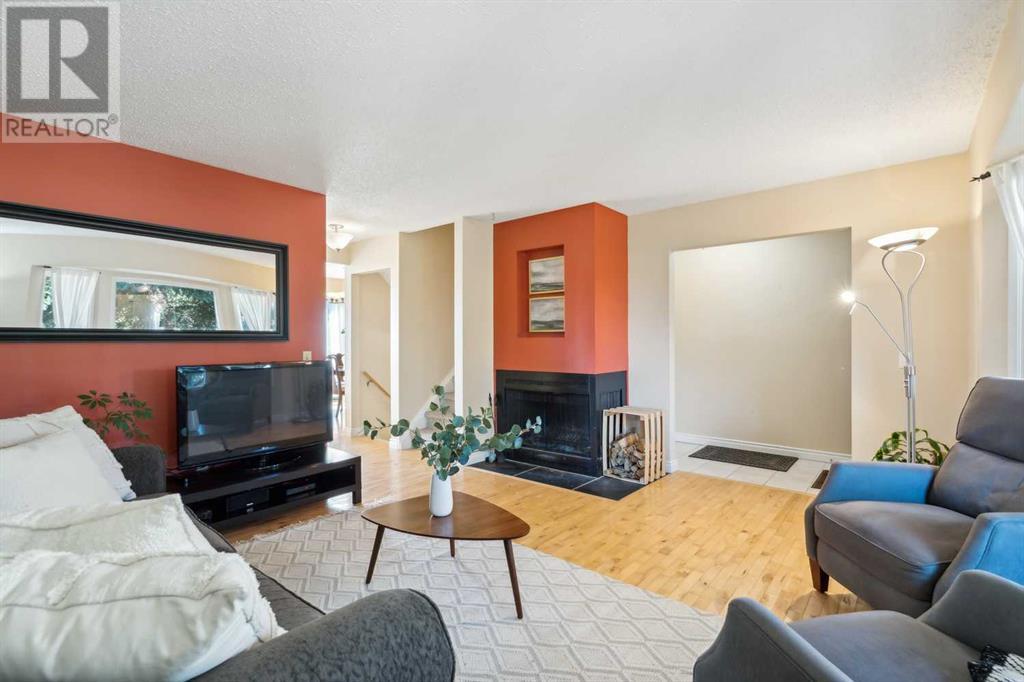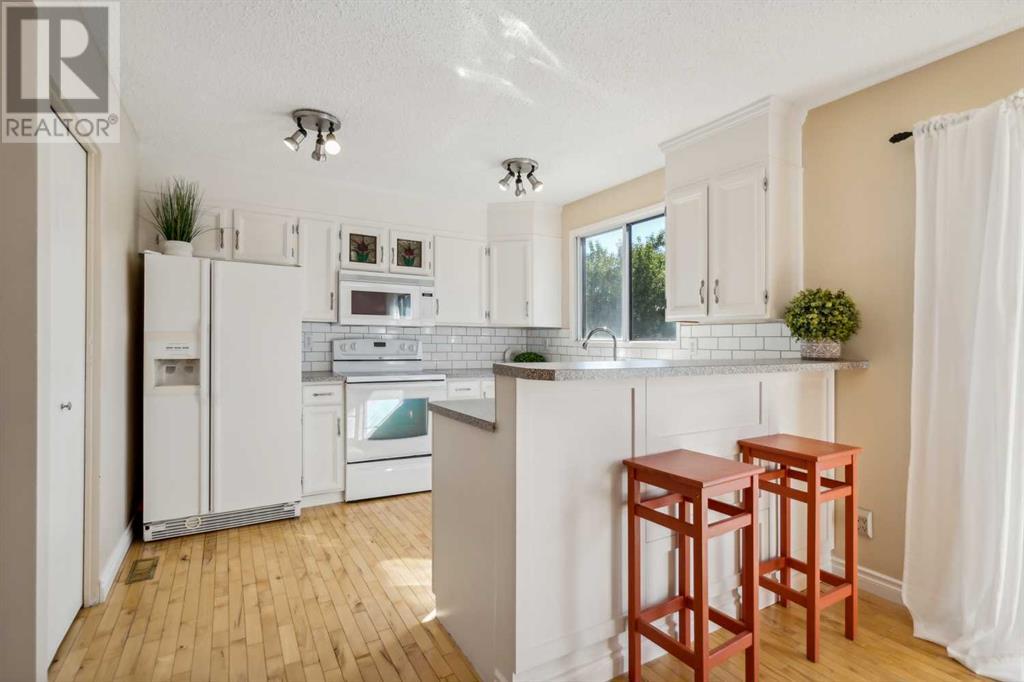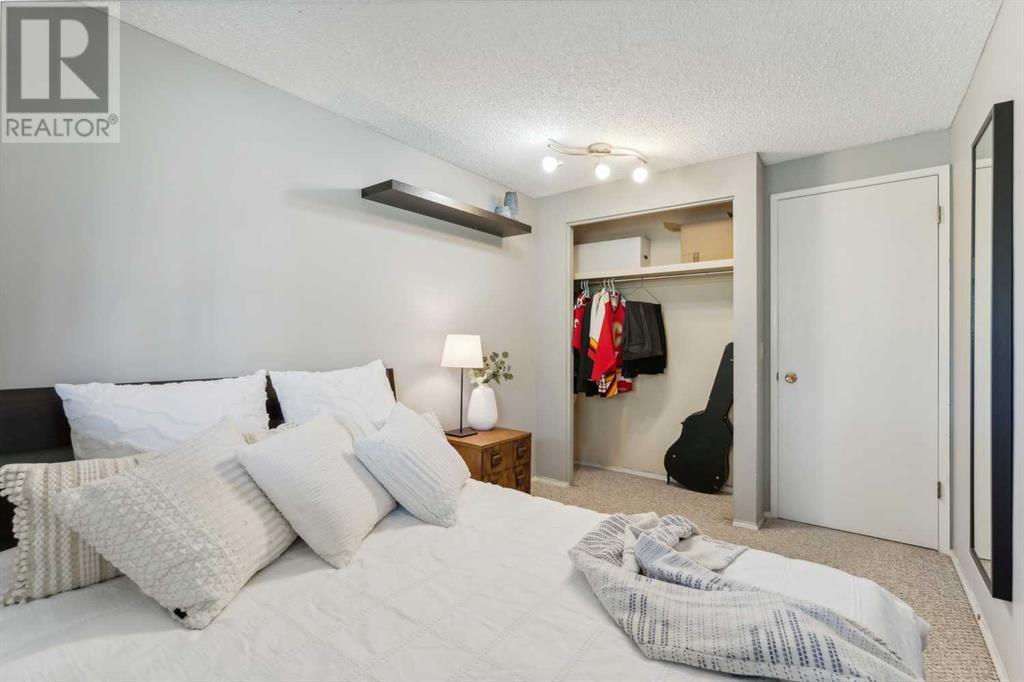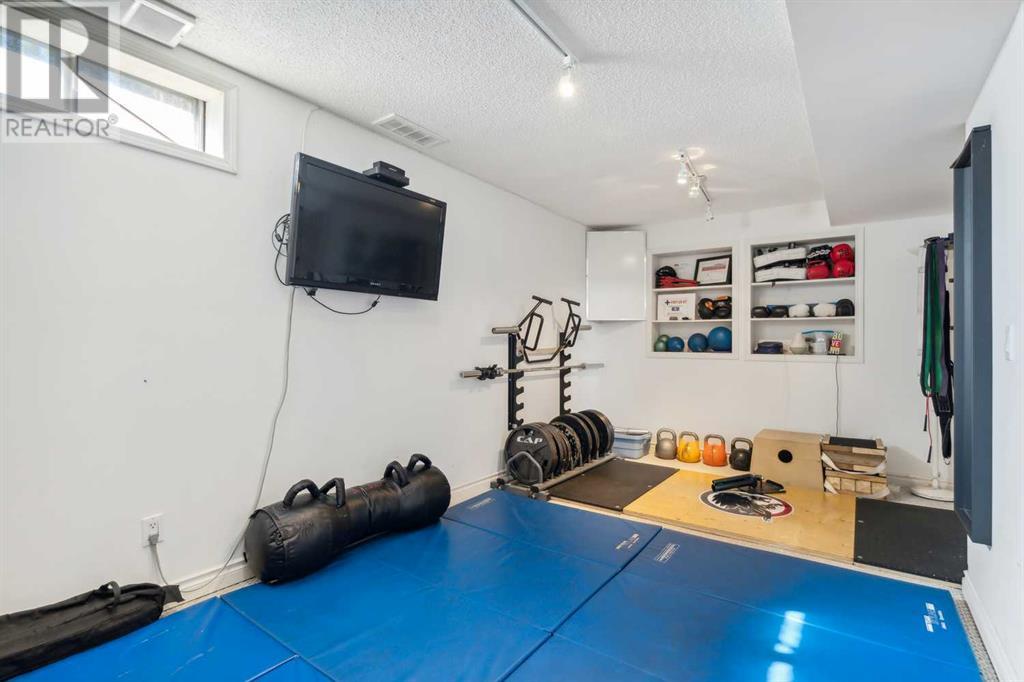47 Coachway Road Sw Calgary, Alberta T3H 1B2
$549,000
Nestled in a quiet corner, this charming 4-bedroom, 2.5-bathroom attached home offers peaceful living in the highly sought-after neighborhood of Coach Hill. Spanning approximately 1,200 sq. ft. of above-grade living space, with a fully finished basement, this home is perfect for both relaxation and entertaining. The main floor boasts a bright and open updated kitchen that flows seamlessly into the dining area. The cozy living room features a wood-burning fireplace—ideal for those chilly evenings! Upstairs, you’ll find three generously sized bedrooms and a full bathroom, perfect for a growing family. The lower level provides even more space with a large recreation room, an additional bedroom, and another full bath, offering versatility for guests or home office use. Outside, enjoy the enormous SW facing backyard (nearly ~4700 sq ft) with multiple patios, perfect for al fresco dining or gathering around a fire with friends. A large cement pad offers ample parking or a ready foundation for a future double car garage. Out front have a morning coffee on the covered patio and enjoy how quiet and serene this area is. Don’t miss the chance to call this delightful property home—schedule your viewing today! (id:52784)
Property Details
| MLS® Number | A2162943 |
| Property Type | Single Family |
| Neigbourhood | Coach Hill |
| Community Name | Coach Hill |
| AmenitiesNearBy | Park, Playground, Schools, Shopping |
| Features | Cul-de-sac, Back Lane, No Smoking Home, Level |
| ParkingSpaceTotal | 2 |
| Plan | 7810140 |
| Structure | Deck |
Building
| BathroomTotal | 3 |
| BedroomsAboveGround | 3 |
| BedroomsBelowGround | 1 |
| BedroomsTotal | 4 |
| Appliances | Washer, Refrigerator, Dishwasher, Stove, Dryer, Window Coverings |
| BasementDevelopment | Finished |
| BasementType | Full (finished) |
| ConstructedDate | 1977 |
| ConstructionMaterial | Wood Frame |
| ConstructionStyleAttachment | Attached |
| CoolingType | None |
| FireplacePresent | Yes |
| FireplaceTotal | 1 |
| FlooringType | Carpeted, Hardwood, Tile |
| FoundationType | Poured Concrete |
| HalfBathTotal | 1 |
| HeatingFuel | Natural Gas |
| HeatingType | Forced Air |
| StoriesTotal | 2 |
| SizeInterior | 1213 Sqft |
| TotalFinishedArea | 1213 Sqft |
| Type | Row / Townhouse |
Parking
| Parking Pad |
Land
| Acreage | No |
| FenceType | Fence |
| LandAmenities | Park, Playground, Schools, Shopping |
| LandscapeFeatures | Landscaped |
| SizeDepth | 50.05 M |
| SizeFrontage | 3.51 M |
| SizeIrregular | 435.00 |
| SizeTotal | 435 M2|4,051 - 7,250 Sqft |
| SizeTotalText | 435 M2|4,051 - 7,250 Sqft |
| ZoningDescription | M-cg D30 |
Rooms
| Level | Type | Length | Width | Dimensions |
|---|---|---|---|---|
| Lower Level | Recreational, Games Room | 17.75 Ft x 8.75 Ft | ||
| Lower Level | Bedroom | 11.33 Ft x 8.75 Ft | ||
| Lower Level | Laundry Room | 5.25 Ft x 2.50 Ft | ||
| Lower Level | Furnace | 7.50 Ft x 7.08 Ft | ||
| Lower Level | 3pc Bathroom | 6.42 Ft x 5.17 Ft | ||
| Main Level | Kitchen | 10.25 Ft x 10.17 Ft | ||
| Main Level | Dining Room | 10.25 Ft x 9.00 Ft | ||
| Main Level | Living Room | 14.83 Ft x 13.08 Ft | ||
| Main Level | 2pc Bathroom | 7.17 Ft x 5.00 Ft | ||
| Upper Level | Primary Bedroom | 13.83 Ft x 10.25 Ft | ||
| Upper Level | Bedroom | 10.50 Ft x 9.42 Ft | ||
| Upper Level | Bedroom | 11.00 Ft x 8.25 Ft | ||
| Upper Level | 4pc Bathroom | 8.08 Ft x 4.92 Ft |
https://www.realtor.ca/real-estate/27376496/47-coachway-road-sw-calgary-coach-hill
Interested?
Contact us for more information








































