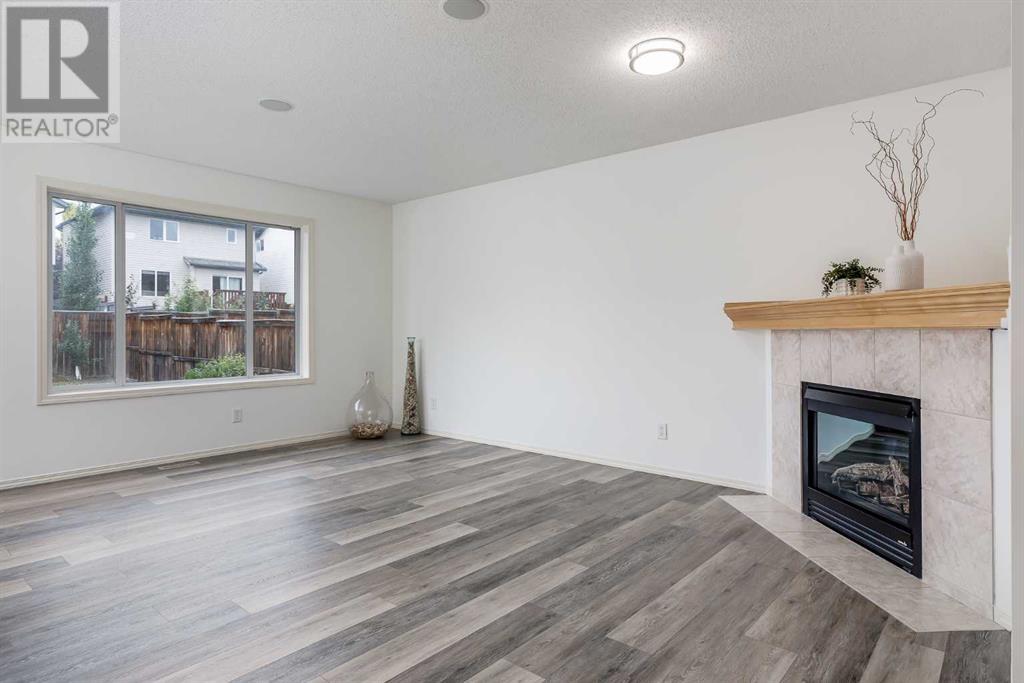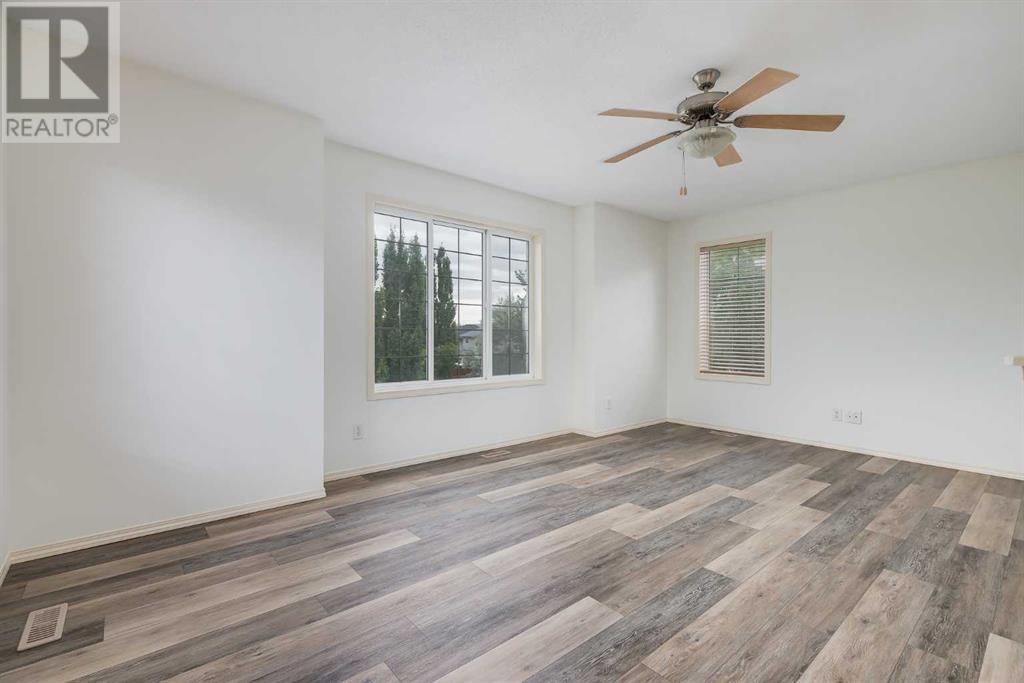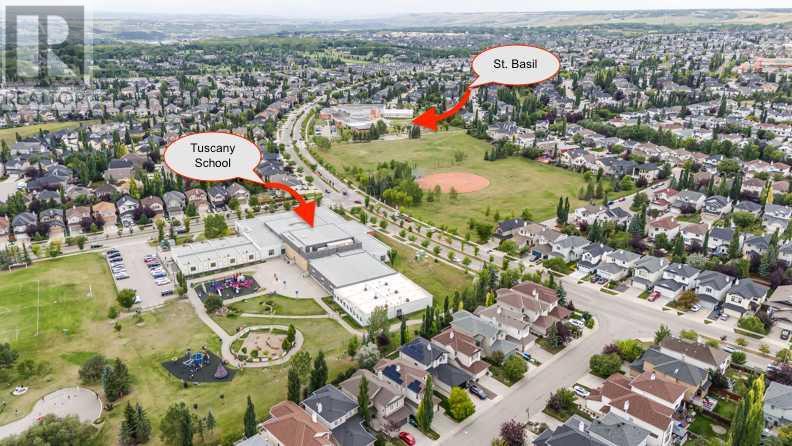3 Bedroom
3 Bathroom
1670 sqft
Fireplace
None
Forced Air
Landscaped
$699,900
Welcome to your dream family home in the sought-after community of Tuscany! This exceptional 2-storey offers an open-concept layout that’s perfect for modern living. From the moment you step inside, you'll be captivated by the fresh, inspired renovations and the inviting ambiance. The main floor features luxurious new vinyl plank flooring and a freshly painted interior, creating a bright and welcoming atmosphere. The heart of the home is the beautifully renovated kitchen, showcasing gorgeous contrasting cabinetry, Quartz countertops, Tiled backsplash and Stainless Steel Appliances. The large island overlooks the dining area, making it an ideal space for family gatherings and entertaining. The spacious living room, complete with a cozy gas fireplace, offers a warm and comfortable setting for family relaxation. The main floor is completed with a private powder room, main floor laundry and easy access to your double attached garage. Upstairs, you'll find 3 generously-sized bedrooms, including a large primary suite that is truly a retreat. The primary bedroom boasts a spacious walk-in closet and an ensuite with a luxurious soaker tub, separate shower, and ample counter space. A bright and airy Bonus Room flooded with sunlight & a mountain view provides additional space for family activities or a playroom. The open-to-below entryway adds a touch of elegance and grandeur to the home, making every arrival feel special. The basement is thoughtfully roughed in for a future bath, offering potential for even more living space. With a new roof providing peace of mind, this home is truly move-in ready. Outside, you'll love the oversized yard, perfect for children to play and for hosting summer barbecues. Just one block away, you’ll find a fantastic playground and extensive walking paths, ideal for family outings. The property is conveniently close to schools, transit, and the Tuscany Club, ensuring that all your family’s needs are within easy reach. (id:52784)
Property Details
|
MLS® Number
|
A2163373 |
|
Property Type
|
Single Family |
|
Neigbourhood
|
Tuscany |
|
Community Name
|
Tuscany |
|
AmenitiesNearBy
|
Park, Playground, Recreation Nearby, Schools, Shopping |
|
Features
|
Pvc Window, Closet Organizers, No Smoking Home, Gas Bbq Hookup |
|
ParkingSpaceTotal
|
4 |
|
Plan
|
0311537 |
|
Structure
|
Deck |
Building
|
BathroomTotal
|
3 |
|
BedroomsAboveGround
|
3 |
|
BedroomsTotal
|
3 |
|
Appliances
|
Washer, Dishwasher, Stove, Dryer, Microwave Range Hood Combo |
|
BasementDevelopment
|
Unfinished |
|
BasementType
|
Full (unfinished) |
|
ConstructedDate
|
2003 |
|
ConstructionMaterial
|
Wood Frame |
|
ConstructionStyleAttachment
|
Detached |
|
CoolingType
|
None |
|
ExteriorFinish
|
Vinyl Siding |
|
FireplacePresent
|
Yes |
|
FireplaceTotal
|
1 |
|
FlooringType
|
Carpeted, Vinyl |
|
FoundationType
|
Poured Concrete |
|
HalfBathTotal
|
1 |
|
HeatingFuel
|
Natural Gas |
|
HeatingType
|
Forced Air |
|
StoriesTotal
|
2 |
|
SizeInterior
|
1670 Sqft |
|
TotalFinishedArea
|
1670 Sqft |
|
Type
|
House |
Parking
Land
|
Acreage
|
No |
|
FenceType
|
Fence |
|
LandAmenities
|
Park, Playground, Recreation Nearby, Schools, Shopping |
|
LandscapeFeatures
|
Landscaped |
|
SizeDepth
|
35.53 M |
|
SizeFrontage
|
10.4 M |
|
SizeIrregular
|
369.00 |
|
SizeTotal
|
369 M2|0-4,050 Sqft |
|
SizeTotalText
|
369 M2|0-4,050 Sqft |
|
ZoningDescription
|
R-c1n |
Rooms
| Level |
Type |
Length |
Width |
Dimensions |
|
Second Level |
4pc Bathroom |
|
|
9.08 Ft x 5.00 Ft |
|
Second Level |
4pc Bathroom |
|
|
12.33 Ft x 10.75 Ft |
|
Second Level |
Bedroom |
|
|
11.83 Ft x 9.50 Ft |
|
Second Level |
Bedroom |
|
|
9.08 Ft x 11.08 Ft |
|
Second Level |
Bonus Room |
|
|
18.17 Ft x 13.58 Ft |
|
Second Level |
Primary Bedroom |
|
|
13.00 Ft x 13.17 Ft |
|
Main Level |
2pc Bathroom |
|
|
4.75 Ft x 4.75 Ft |
|
Main Level |
Other |
|
|
11.25 Ft x 7.33 Ft |
|
Main Level |
Kitchen |
|
|
11.25 Ft x 9.92 Ft |
|
Main Level |
Laundry Room |
|
|
9.08 Ft x 5.83 Ft |
|
Main Level |
Living Room |
|
|
13.92 Ft x 17.17 Ft |
https://www.realtor.ca/real-estate/27377065/12-tuscany-ravine-crescent-nw-calgary-tuscany








































