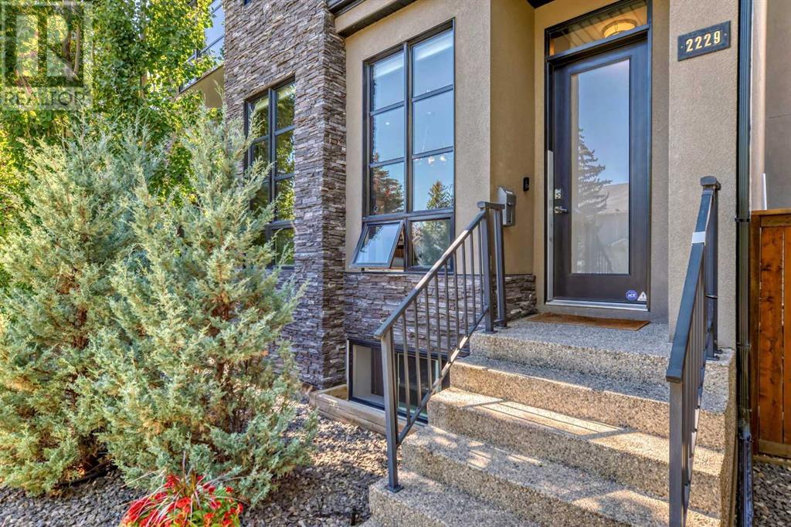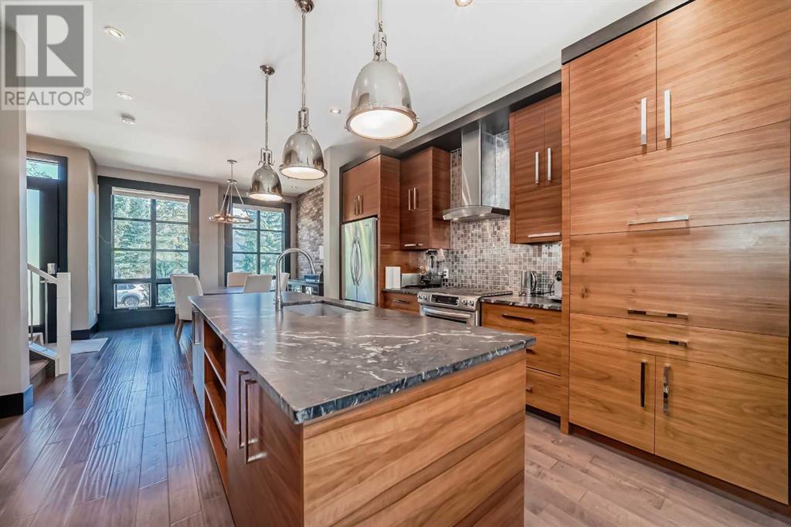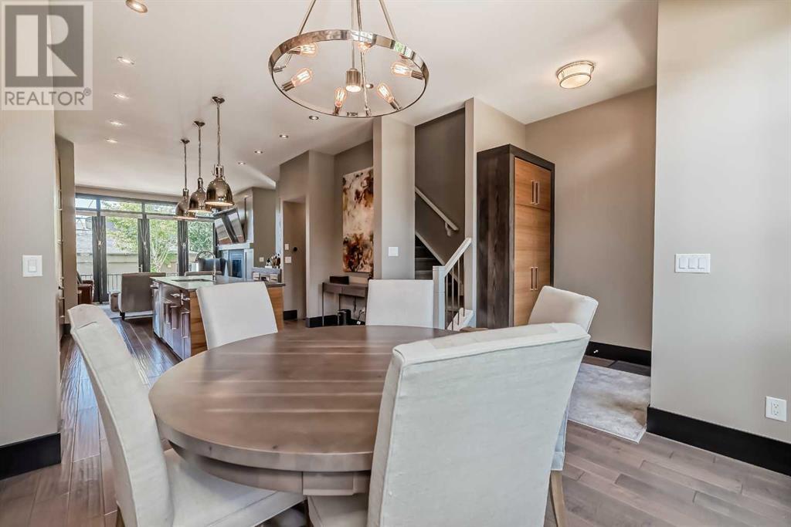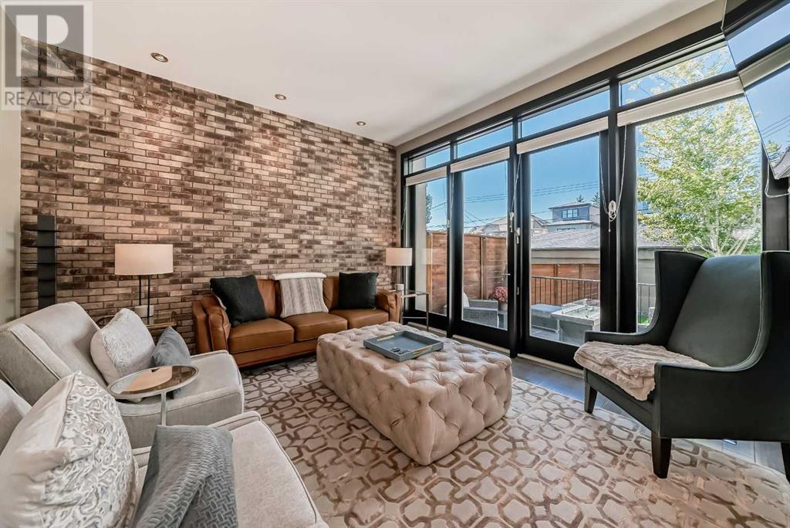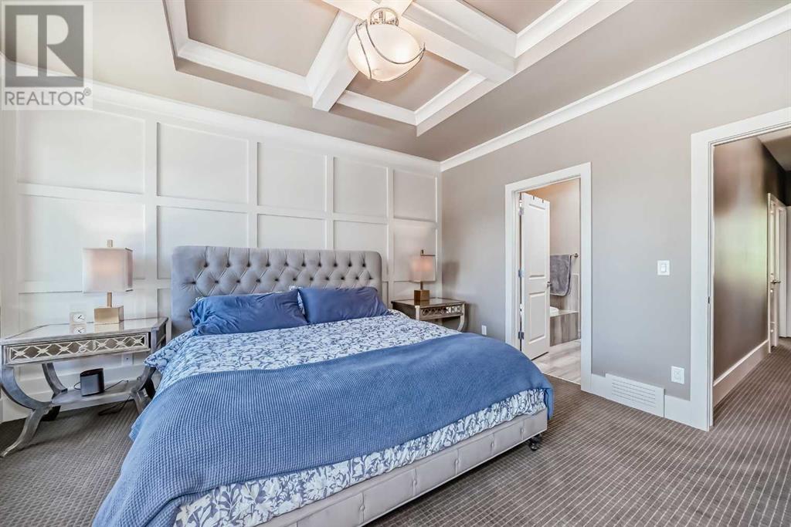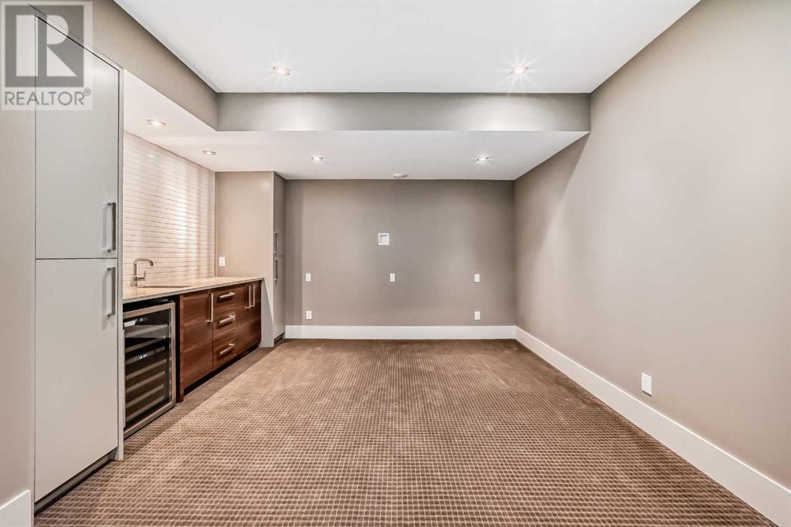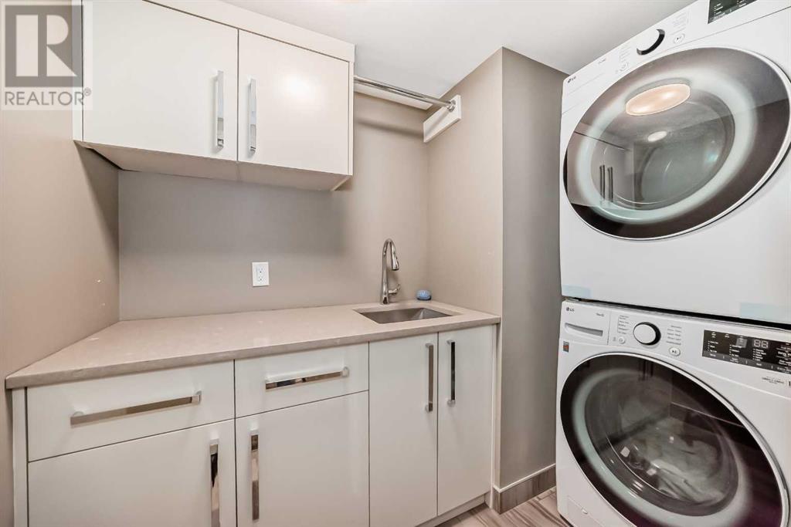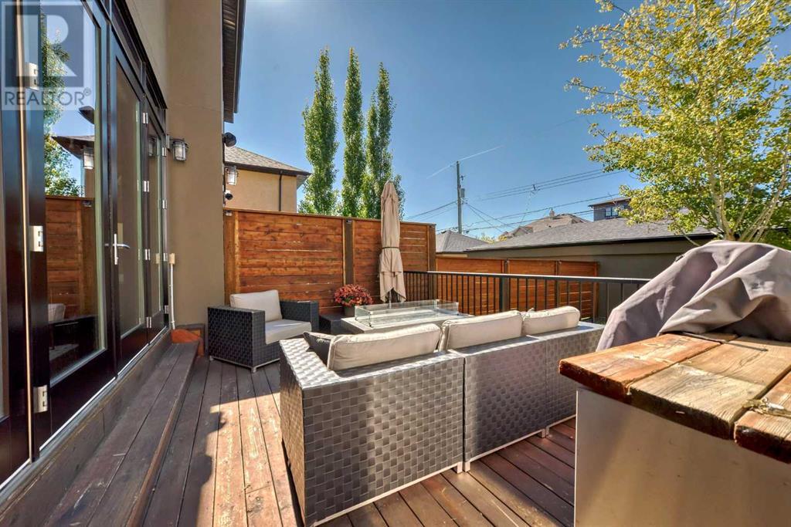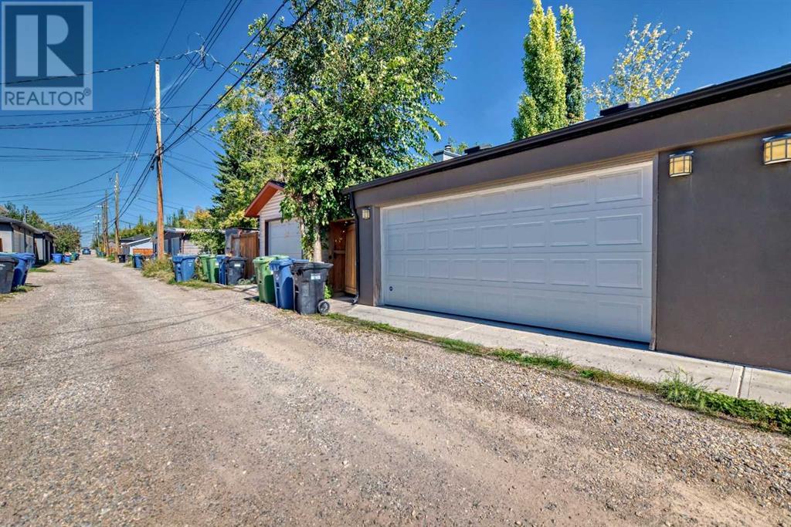2229 30 Street Sw Calgary, Alberta T3E 2L7
$859,990
Welcome Home to the well sought out neighborhood of Killarney. This stylish infill offers over 2300 sq ft of beautifully designed bright and open living space! The home is just minutes to trendy neighbourhood hot spots, the Killarney Aquatic& Rec Centre, Parks and LRT, easy access to 17th Avenue & Bow Trail, Westbrook Mall & LRT, Shaganappi Point golf course & downtown. This home boasts a spacious and open modern layout with 4 bedrooms, 3.5 baths, and 10' ceilings. The sleek open kitchen is the centerpiece, featuring a stunning granite island perfect for entertaining. West facing patio that gives great afternoon sunlight in the evenings. East facing front kitchen feat morning light for morning at breakfast - large wall of windows for living room with patio doors. Deck with 2 natural gas outlet - for BBQ and for outdoor NG fire feature, perfect for entertaining. The second floor boasts the spacious master bedroom with 5pc ensuite bathroom, which is a haven of luxury, featuring a skylight that bathes the space in natural light. Indulge in relaxation with the free-standing insulated soaker tub and steam shower. The lower level includes wet bar with wine fridge, pre-wired for cinema projector & steps away from the fourth bedroom & bathroom, and laundry room with sink, counter and storage cabinets that are the finishing touches to the fully developed area. This prime location is ready to move-in and complete for any family. Call your favorite realtor today for your own private viewing. (id:52784)
Open House
This property has open houses!
1:00 pm
Ends at:3:00 pm
Property Details
| MLS® Number | A2163556 |
| Property Type | Single Family |
| Neigbourhood | Killarney/Glengarry |
| Community Name | Killarney/Glengarry |
| AmenitiesNearBy | Park, Playground, Schools, Shopping |
| Features | Back Lane, Wet Bar, Closet Organizers, Gas Bbq Hookup |
| ParkingSpaceTotal | 2 |
| Plan | 6155ad |
| Structure | Deck |
Building
| BathroomTotal | 4 |
| BedroomsAboveGround | 3 |
| BedroomsBelowGround | 1 |
| BedroomsTotal | 4 |
| Appliances | Washer, Refrigerator, Gas Stove(s), Dishwasher, Wine Fridge, Dryer, Hood Fan, Garage Door Opener |
| BasementDevelopment | Finished |
| BasementType | Full (finished) |
| ConstructedDate | 2013 |
| ConstructionStyleAttachment | Semi-detached |
| CoolingType | Central Air Conditioning |
| ExteriorFinish | Brick, Stucco |
| FireplacePresent | Yes |
| FireplaceTotal | 1 |
| FlooringType | Carpeted, Hardwood, Tile |
| FoundationType | Poured Concrete |
| HalfBathTotal | 1 |
| HeatingType | Other, Forced Air |
| StoriesTotal | 2 |
| SizeInterior | 1636.6 Sqft |
| TotalFinishedArea | 1636.6 Sqft |
| Type | Duplex |
Parking
| Detached Garage | 2 |
Land
| Acreage | No |
| FenceType | Fence |
| LandAmenities | Park, Playground, Schools, Shopping |
| SizeDepth | 11.16 M |
| SizeFrontage | 2.32 M |
| SizeIrregular | 279.00 |
| SizeTotal | 279 M2|0-4,050 Sqft |
| SizeTotalText | 279 M2|0-4,050 Sqft |
| ZoningDescription | R-c2 |
Rooms
| Level | Type | Length | Width | Dimensions |
|---|---|---|---|---|
| Second Level | Bedroom | 9.67 Ft x 10.67 Ft | ||
| Second Level | Bedroom | 13.25 Ft x 9.00 Ft | ||
| Second Level | 4pc Bathroom | 4.83 Ft x 7.83 Ft | ||
| Second Level | Primary Bedroom | 13.42 Ft x 12.50 Ft | ||
| Second Level | Other | 7.42 Ft x 5.17 Ft | ||
| Second Level | 5pc Bathroom | 10.00 Ft x 9.00 Ft | ||
| Basement | Bedroom | 12.83 Ft x 9.92 Ft | ||
| Basement | 4pc Bathroom | 4.92 Ft x 9.83 Ft | ||
| Basement | Furnace | 6.58 Ft x 10.00 Ft | ||
| Basement | Laundry Room | 8.67 Ft x 5.08 Ft | ||
| Main Level | Other | 4.50 Ft x 5.50 Ft | ||
| Main Level | Dining Room | 11.50 Ft x 12.50 Ft | ||
| Main Level | Kitchen | 15.33 Ft x 12.42 Ft | ||
| Main Level | 2pc Bathroom | 4.92 Ft x 5.00 Ft | ||
| Main Level | Living Room | 13.50 Ft x 13.67 Ft | ||
| Main Level | Other | 12.00 Ft x 3.67 Ft |
https://www.realtor.ca/real-estate/27377648/2229-30-street-sw-calgary-killarneyglengarry
Interested?
Contact us for more information



