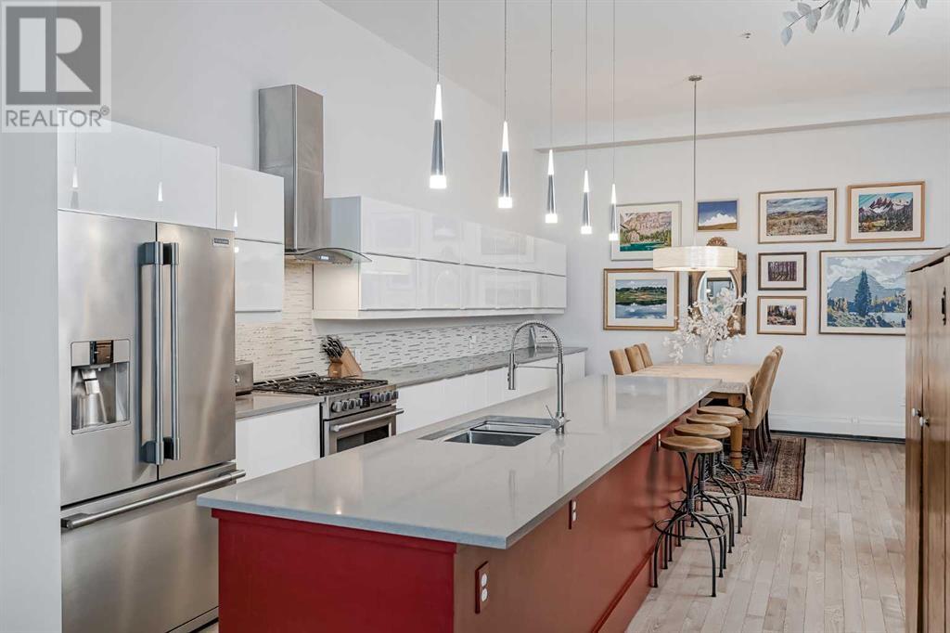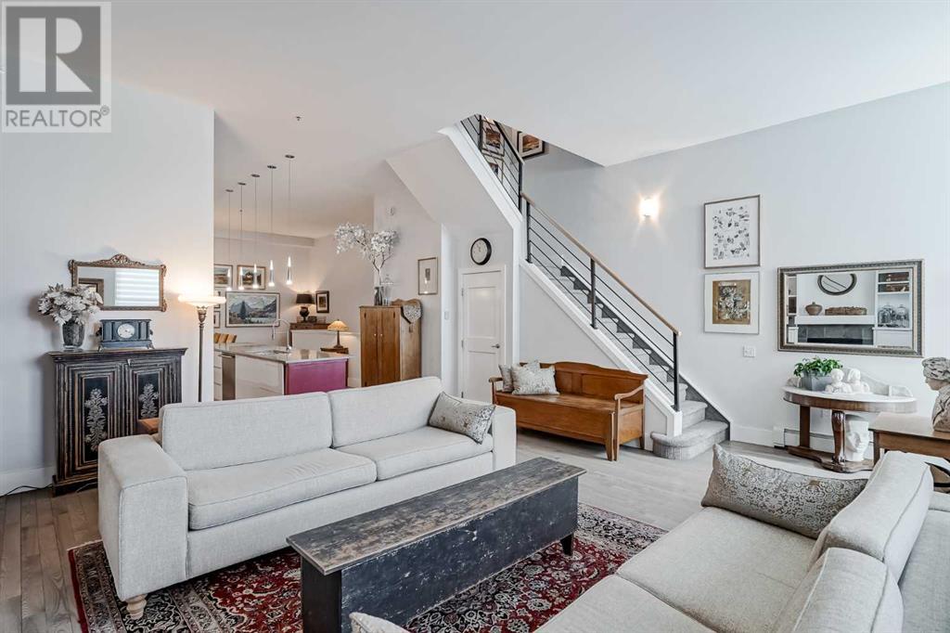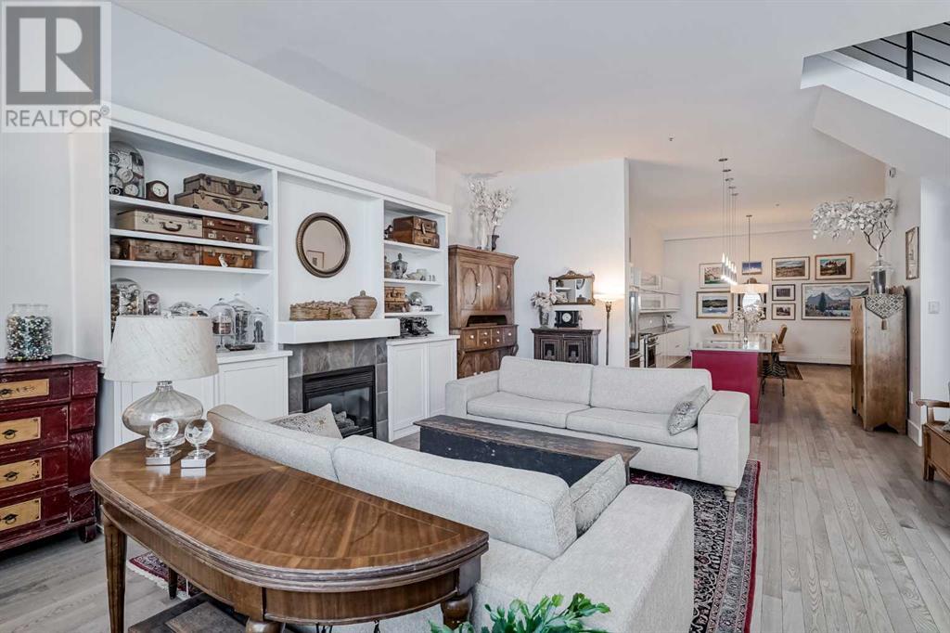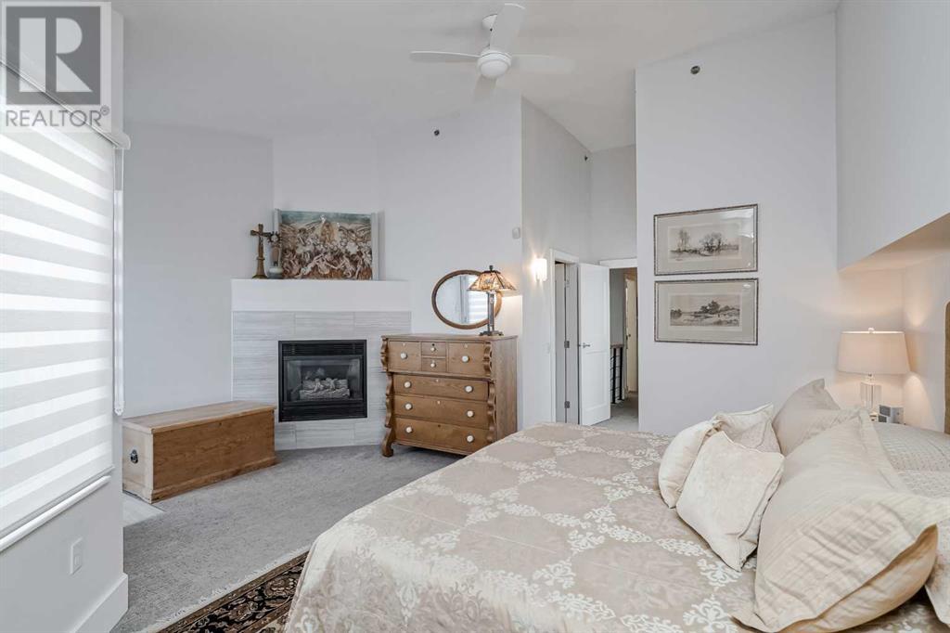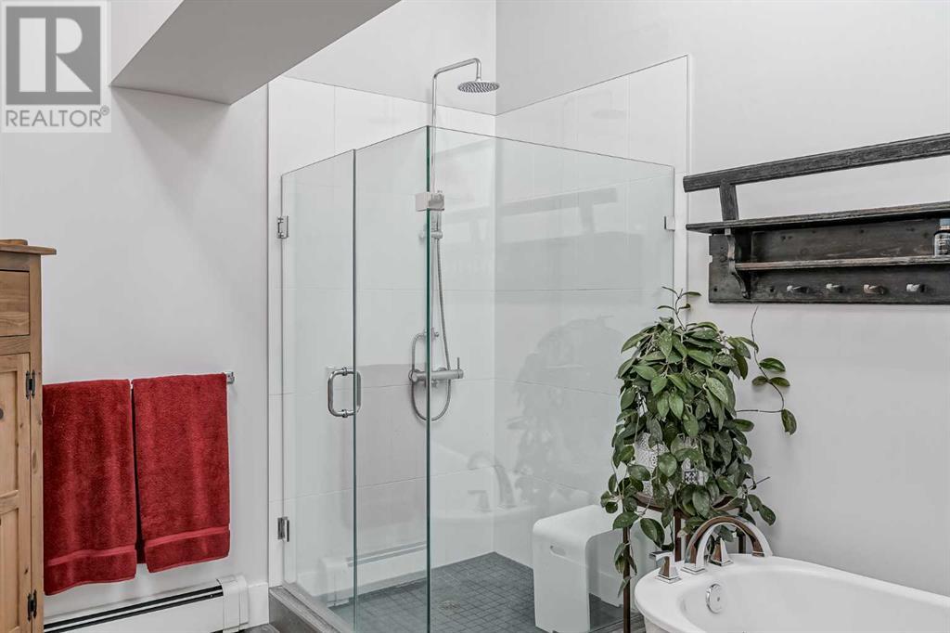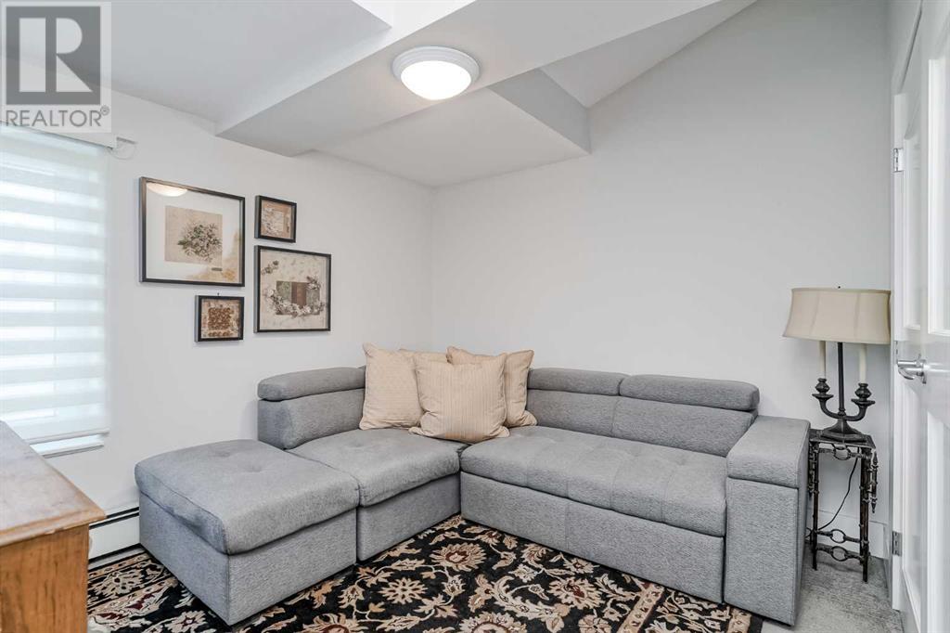114 18 Avenue Se Calgary, Alberta T2G 1K8
$900,000Maintenance, Heat, Insurance, Reserve Fund Contributions, Sewer, Water
$733.23 Monthly
Maintenance, Heat, Insurance, Reserve Fund Contributions, Sewer, Water
$733.23 MonthlyDiscover urban living at its finest with this exceptional inner-city townhome, perfectly positioned within walking distance of the vibrant city core that offers almost 2500 sq/ft of living space. Enjoy the convenience of having top-tier amenities, trendy restaurants, and entertainment options just steps from your door. This unique townhome, nestled in a boutique 10-unit concrete complex, offers an unparalleled level of tranquility, ensuring peace and quiet amidst the city's hustle. As you step through the front doors, you’ll be immediately captivated by the soaring 12-foot ceilings, gleaming hardwood floors, and the warmth of a cozy gas fireplace. The kitchen, a true chef’s delight, boasts sleek stainless-steel appliances that bring a modern flair to the space. A high-performance gas range makes it easy to prepare gourmet meals, while the impressive 13-foot island with quartz countertops provides both style and functionality. With an abundance of cabinetry, there’s ample storage for all your kitchen essentials, ensuring you’ll never run out of space. The open-concept design of the main floor seamlessly connects the living, dining, and kitchen areas, creating the perfect environment for entertaining. Whether you’re hosting a dinner party or enjoying a quiet evening at home, this thoughtfully designed space offers a spacious, airy atmosphere that’s both inviting and practical, catering to your every need. Upstairs, you'll discover the expansive primary bedroom, a true private retreat designed for comfort and relaxation. This generously sized room offers plenty of space to create your personal sanctuary, whether it's a cozy reading nook or a stylish sitting area. The bedroom features a gas fireplace, perfect for adding warmth and ambiance on cooler nights, and your own private balcony where you can enjoy a peaceful morning coffee or unwind after a long day. The luxurious updated five-piece ensuite bath is a spa-like haven, featuring a sleek glass-enclosed shower, a fre estanding soaking tub for ultimate relaxation, and a dual vanity that provides ample space for your daily routine. A skylight bathes the bathroom in natural light, enhancing the serene atmosphere and making this ensuite a true escape within your home. Two additional bedrooms and a well-appointed four-piece bathroom round out this level. The lower level is designed for relaxation, featuring a family room, laundry facility, and access to a oversized double garage. Condo fees are exceptionally low, making this townhome an even more attractive option for those seeking the best of urban living. With water and heat included, you can enjoy the convenience of city life without the high costs often associated with downtown properties. Located just a short stroll from the Elbow River, The Stampede Grounds, and the vibrant scene of 17th Ave, this townhome places you right in the heart of Calgary's most sought-after neighborhoods. (id:52784)
Property Details
| MLS® Number | A2160474 |
| Property Type | Single Family |
| Neigbourhood | Great Plains |
| Community Name | Mission |
| AmenitiesNearBy | Park, Schools, Shopping |
| CommunityFeatures | Pets Allowed With Restrictions |
| Features | Closet Organizers, No Animal Home, No Smoking Home, Gas Bbq Hookup, Parking |
| ParkingSpaceTotal | 2 |
| Plan | 9811667 |
Building
| BathroomTotal | 3 |
| BedroomsAboveGround | 3 |
| BedroomsTotal | 3 |
| Appliances | Washer, Refrigerator, Gas Stove(s), Dishwasher, Dryer, Microwave, Hood Fan, Window Coverings |
| BasementType | None |
| ConstructedDate | 1949 |
| ConstructionMaterial | Poured Concrete |
| ConstructionStyleAttachment | Attached |
| CoolingType | None |
| ExteriorFinish | Concrete |
| FireplacePresent | Yes |
| FireplaceTotal | 1 |
| FlooringType | Carpeted, Ceramic Tile, Hardwood |
| FoundationType | Poured Concrete |
| HalfBathTotal | 1 |
| HeatingType | Baseboard Heaters |
| StoriesTotal | 3 |
| SizeInterior | 2462 Sqft |
| TotalFinishedArea | 2462 Sqft |
| Type | Row / Townhouse |
Parking
| Attached Garage | 2 |
Land
| Acreage | No |
| FenceType | Not Fenced |
| LandAmenities | Park, Schools, Shopping |
| SizeDepth | 15.15 M |
| SizeFrontage | 4.43 M |
| SizeIrregular | 1184.00 |
| SizeTotal | 1184 Sqft|0-4,050 Sqft |
| SizeTotalText | 1184 Sqft|0-4,050 Sqft |
| ZoningDescription | M-c2 |
Rooms
| Level | Type | Length | Width | Dimensions |
|---|---|---|---|---|
| Lower Level | Family Room | 13.92 Ft x 16.83 Ft | ||
| Main Level | Kitchen | 9.50 Ft x 13.00 Ft | ||
| Main Level | Living Room | 15.50 Ft x 23.25 Ft | ||
| Main Level | Dining Room | 11.08 Ft x 11.75 Ft | ||
| Main Level | 2pc Bathroom | Measurements not available | ||
| Upper Level | Primary Bedroom | 10.00 Ft x 17.75 Ft | ||
| Upper Level | 5pc Bathroom | Measurements not available | ||
| Upper Level | Bedroom | 9.75 Ft x 11.33 Ft | ||
| Upper Level | Bedroom | 9.67 Ft x 10.92 Ft | ||
| Upper Level | 4pc Bathroom | Measurements not available |
https://www.realtor.ca/real-estate/27368460/114-18-avenue-se-calgary-mission
Interested?
Contact us for more information






