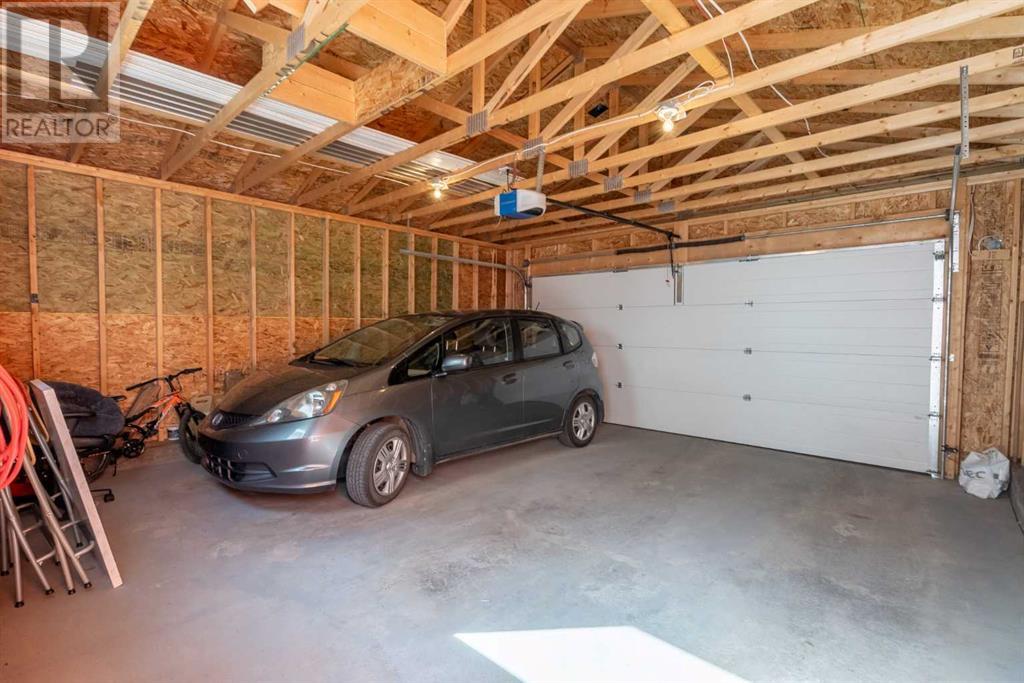13 Cimarron Grove Rise Okotoks, Alberta T1S 2P1
$569,500
*** OPEN HOUSE SATURDAY SEPT 14 12:00 - 3:00*** Discover your new home in the heart of Cimarron Grove, a family-friendly community with everything you’ve been searching for. This beautifully updated property radiates pride of ownership from the moment you step inside. As you enter the home you are greeting by an open concept floor plan sun-drenched with natural light reflected upon newly painted walls. The beautiful hardwood floor flows effortlessly throughout the main level. A lovely 3-sided fireplace provides distinction between living and dining areas creating an elegant ambiance for both rooms. The updated kitchen is a chef’s delight with plenty of cupboard and counter space, complimented with a large raised eating bar and fantastic walk-in pantry. The back entry provides generous space for shoes and boots and convenient access to the powder room and the back yard. Experience newer carpet as you ascend upstairs. The primary bedroom boasts large windows, generous walk-in closet and a private 4-piece ensuite. The additional bedrooms are a nice size both with walk-in closets and they share the main bath. The partially finished basement is perfect for older kids to hang out and awaits your creativity! It features the laundry room, rough bath, newer H/E hot water tank and H/E furnace. Step outside to the low maintenance yard with a composite west-facing deck to enjoy the sunshine all day long. The double detached garage completes this perfect home. Conveniently located within walking distance to shopping, schools, and and an array of amenities. This gem is ready for you to call home! (id:52784)
Property Details
| MLS® Number | A2160533 |
| Property Type | Single Family |
| Neigbourhood | Cimarron Grove |
| Community Name | Cimarron Grove |
| AmenitiesNearBy | Playground, Schools, Shopping |
| Features | Back Lane, Pvc Window, No Smoking Home |
| ParkingSpaceTotal | 2 |
| Plan | 0614178 |
| Structure | Deck |
Building
| BathroomTotal | 3 |
| BedroomsAboveGround | 3 |
| BedroomsTotal | 3 |
| Appliances | Refrigerator, Dishwasher, Stove, Dryer, Freezer, Microwave Range Hood Combo, Window Coverings, Washer & Dryer |
| BasementDevelopment | Partially Finished |
| BasementType | Full (partially Finished) |
| ConstructedDate | 2007 |
| ConstructionMaterial | Wood Frame |
| ConstructionStyleAttachment | Detached |
| CoolingType | None |
| ExteriorFinish | Stone, Vinyl Siding |
| FireplacePresent | Yes |
| FireplaceTotal | 1 |
| FlooringType | Carpeted, Ceramic Tile, Hardwood |
| FoundationType | Poured Concrete |
| HalfBathTotal | 1 |
| HeatingFuel | Natural Gas |
| HeatingType | Forced Air |
| StoriesTotal | 2 |
| SizeInterior | 1619.73 Sqft |
| TotalFinishedArea | 1619.73 Sqft |
| Type | House |
Parking
| Detached Garage | 2 |
Land
| Acreage | No |
| FenceType | Fence |
| LandAmenities | Playground, Schools, Shopping |
| SizeDepth | 31.49 M |
| SizeFrontage | 9.75 M |
| SizeIrregular | 3306.00 |
| SizeTotal | 3306 Sqft|0-4,050 Sqft |
| SizeTotalText | 3306 Sqft|0-4,050 Sqft |
| ZoningDescription | Tn |
Rooms
| Level | Type | Length | Width | Dimensions |
|---|---|---|---|---|
| Second Level | Primary Bedroom | 13.67 Ft x 13.58 Ft | ||
| Second Level | Bedroom | 11.00 Ft x 9.92 Ft | ||
| Second Level | Bedroom | 10.92 Ft x 10.75 Ft | ||
| Second Level | 4pc Bathroom | 7.50 Ft x 4.92 Ft | ||
| Second Level | 4pc Bathroom | 10.42 Ft x 5.17 Ft | ||
| Second Level | Other | 5.17 Ft x 4.42 Ft | ||
| Lower Level | Laundry Room | 8.83 Ft x 7.42 Ft | ||
| Lower Level | Recreational, Games Room | 15.50 Ft x 13.42 Ft | ||
| Lower Level | Other | 22.42 Ft x 19.92 Ft | ||
| Main Level | Living Room | 16.00 Ft x 13.67 Ft | ||
| Main Level | Kitchen | 15.42 Ft x 10.75 Ft | ||
| Main Level | Dining Room | 18.67 Ft x 13.25 Ft | ||
| Main Level | 2pc Bathroom | 5.58 Ft x 5.08 Ft | ||
| Main Level | Foyer | 8.25 Ft x 7.33 Ft |
https://www.realtor.ca/real-estate/27365238/13-cimarron-grove-rise-okotoks-cimarron-grove
Interested?
Contact us for more information



















































