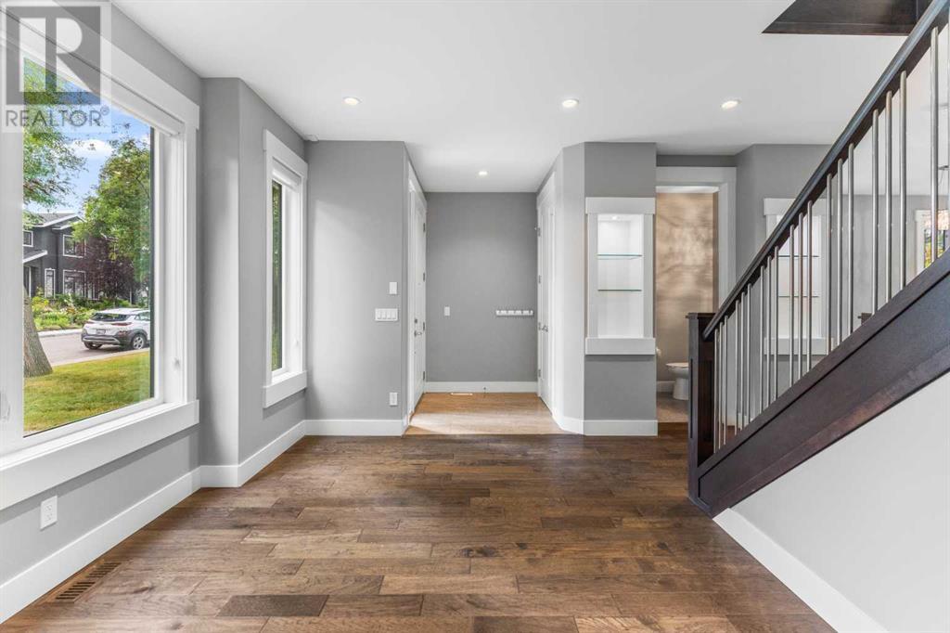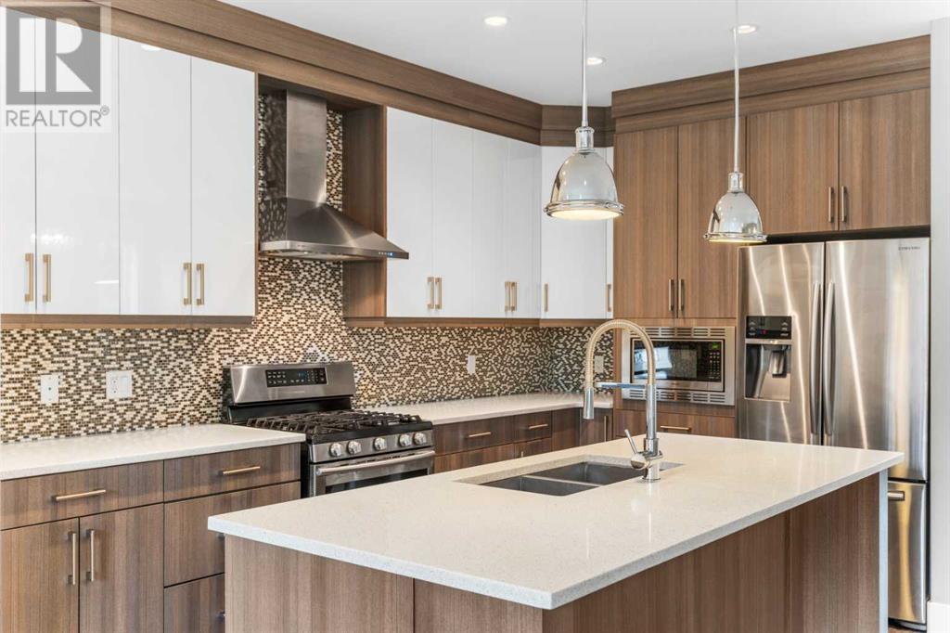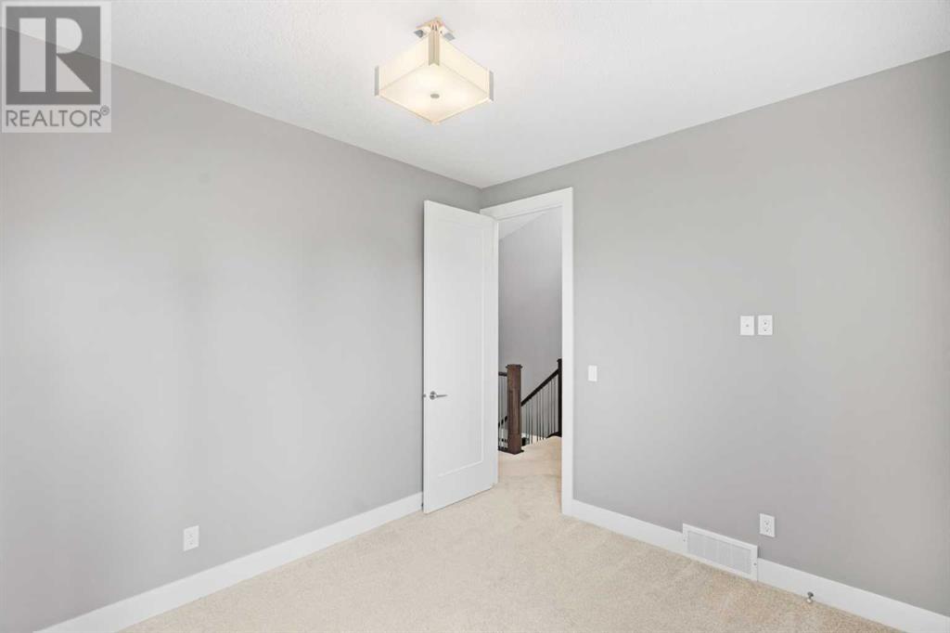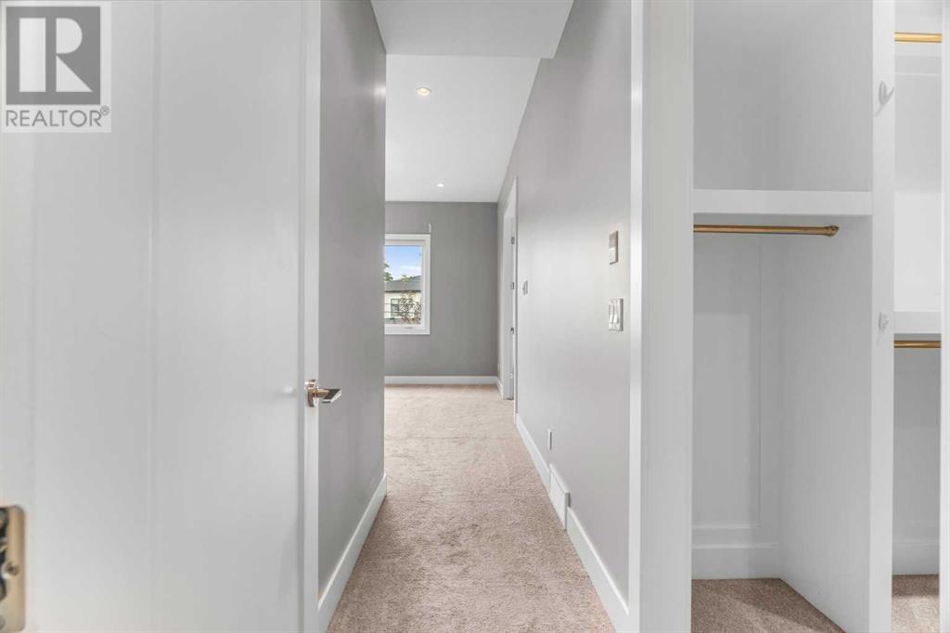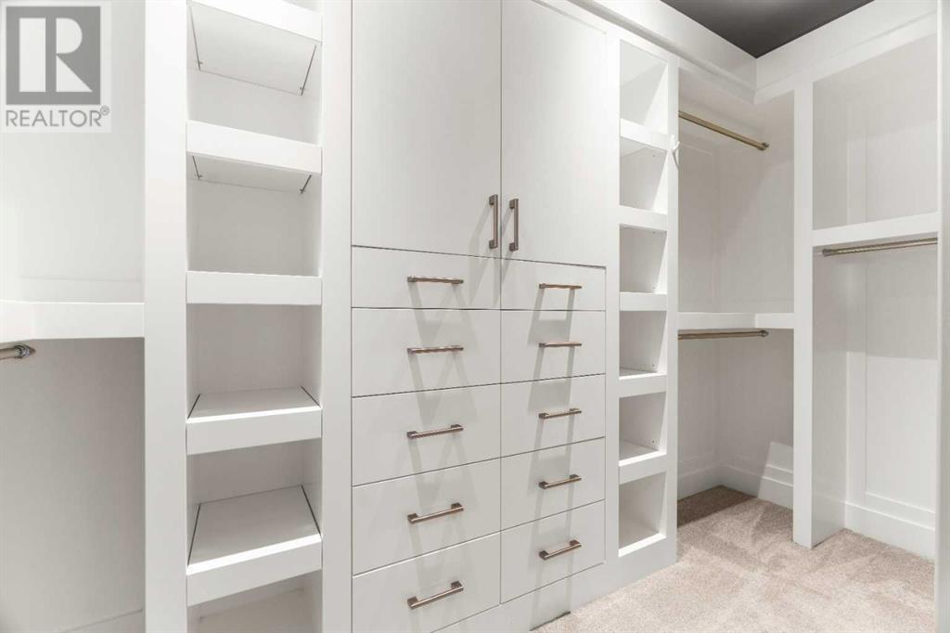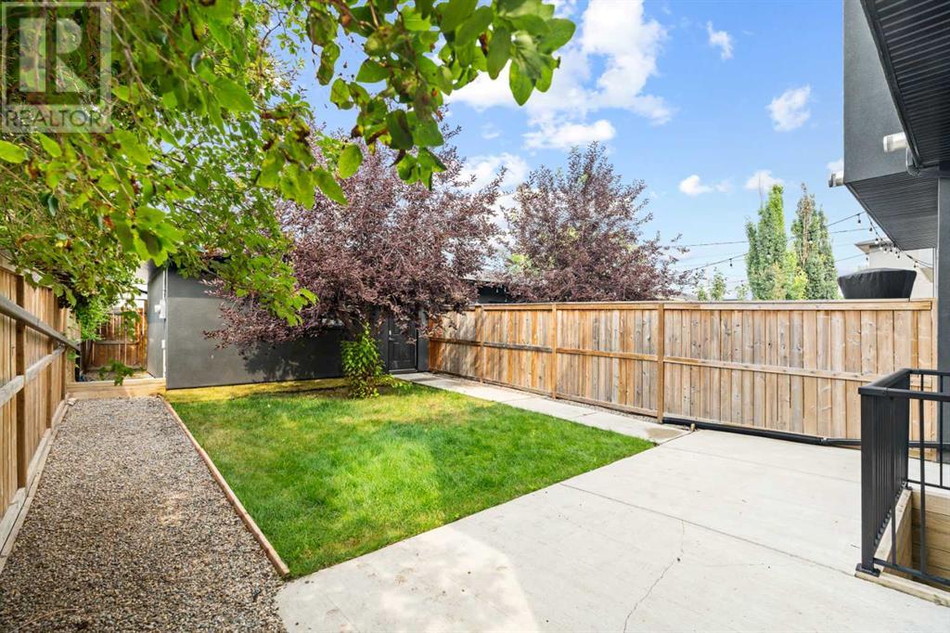414 23 Avenue Nw Calgary, Alberta T2M 1S4
$899,900
LOCATION! LOCATION! LOCATION! Are you looking to move to INNER-CITY CALGARY? Well look no further ***Welcome to this 2700+ SQ FT UPGRADED HALF-DUPLEX IN MOUNT PLEASANT THAT IS MINUTES FROM DOWTOWN AND HAS EASY ACCESS TO 16TH AVE NW (HIGHWAY 1), CENTRE ST N, SAIT, U OF C, CONFEDERATION PARK & GOLF AND MUCH MORE*** - FEATURING 4 WELL SIZED BEDROOMS & 4 BATHS - FULLY FINISHED BASEMENT WITH WET BAR & BUILT-IN - DOUBLE DETACHED GARAGE - BEAUTIFUL LANDSCAPING & PATIO - Simple and functional Open Floorplan Concept! On the main level, you will find a living room, half bath, dining, family room and upgraded kitchen with stunning cabinetry, quartz countertops and stainless steel appliances! The upper level offers 3 bedrooms and 2 FULL baths (ensuite included). Of the 3 bedrooms, 1 is the master that boasts a spa like 5 PC ensuite with HEATED FLOOR & STEAM SHOWER as well as a stunning W.I.C! The laundry feature is conveniently located on the upper level! It does not end here - the FULLY FINISHED BASEMENT offers a huge rec room with WET BAR, a bedroom and FULL bath! This home is filled with upgrades and in an awesome location! Call your favorite realtor for a showing today! (id:52784)
Property Details
| MLS® Number | A2162853 |
| Property Type | Single Family |
| Neigbourhood | Balmoral |
| Community Name | Mount Pleasant |
| AmenitiesNearBy | Park, Schools, Shopping |
| Features | Back Lane, Wet Bar, No Animal Home, No Smoking Home, Level |
| ParkingSpaceTotal | 4 |
| Plan | 2129o |
Building
| BathroomTotal | 4 |
| BedroomsAboveGround | 3 |
| BedroomsBelowGround | 1 |
| BedroomsTotal | 4 |
| Appliances | Washer, Refrigerator, Range - Gas, Dishwasher, Dryer, Microwave, Hood Fan |
| BasementDevelopment | Finished |
| BasementType | Full (finished) |
| ConstructedDate | 2014 |
| ConstructionMaterial | Wood Frame |
| ConstructionStyleAttachment | Semi-detached |
| CoolingType | None |
| ExteriorFinish | Stone, Stucco, Wood Siding |
| FireplacePresent | Yes |
| FireplaceTotal | 1 |
| FlooringType | Carpeted, Hardwood, Tile |
| FoundationType | Poured Concrete |
| HalfBathTotal | 1 |
| HeatingFuel | Natural Gas |
| HeatingType | Forced Air |
| StoriesTotal | 2 |
| SizeInterior | 1920.5 Sqft |
| TotalFinishedArea | 1920.5 Sqft |
| Type | Duplex |
Parking
| Detached Garage | 2 |
Land
| Acreage | No |
| FenceType | Fence |
| LandAmenities | Park, Schools, Shopping |
| LandscapeFeatures | Landscaped |
| SizeDepth | 36.3 M |
| SizeFrontage | 7.62 M |
| SizeIrregular | 277.00 |
| SizeTotal | 277 M2|0-4,050 Sqft |
| SizeTotalText | 277 M2|0-4,050 Sqft |
| ZoningDescription | R-c2 |
Rooms
| Level | Type | Length | Width | Dimensions |
|---|---|---|---|---|
| Basement | Recreational, Games Room | 19.17 Ft x 22.92 Ft | ||
| Basement | 3pc Bathroom | 5.50 Ft x 8.50 Ft | ||
| Basement | Bedroom | 12.42 Ft x 10.25 Ft | ||
| Main Level | Living Room | 14.08 Ft x 10.58 Ft | ||
| Main Level | 2pc Bathroom | 4.58 Ft x 5.25 Ft | ||
| Main Level | Dining Room | 11.08 Ft x 14.42 Ft | ||
| Main Level | Kitchen | 9.00 Ft x 13.58 Ft | ||
| Main Level | Family Room | 19.42 Ft x 12.50 Ft | ||
| Upper Level | Bedroom | 14.17 Ft x 10.83 Ft | ||
| Upper Level | Laundry Room | 5.25 Ft x 9.33 Ft | ||
| Upper Level | 4pc Bathroom | 5.58 Ft x 8.33 Ft | ||
| Upper Level | Bedroom | 9.92 Ft x 11.17 Ft | ||
| Upper Level | Primary Bedroom | 13.67 Ft x 14.08 Ft | ||
| Upper Level | 5pc Bathroom | 6.00 Ft x 16.25 Ft |
https://www.realtor.ca/real-estate/27365815/414-23-avenue-nw-calgary-mount-pleasant
Interested?
Contact us for more information






