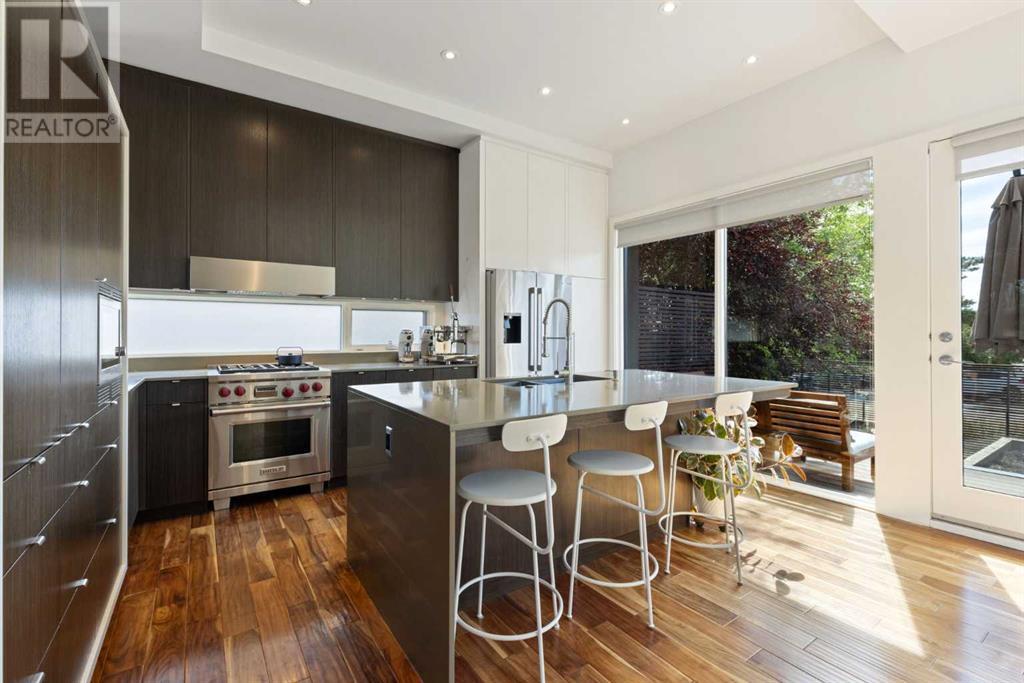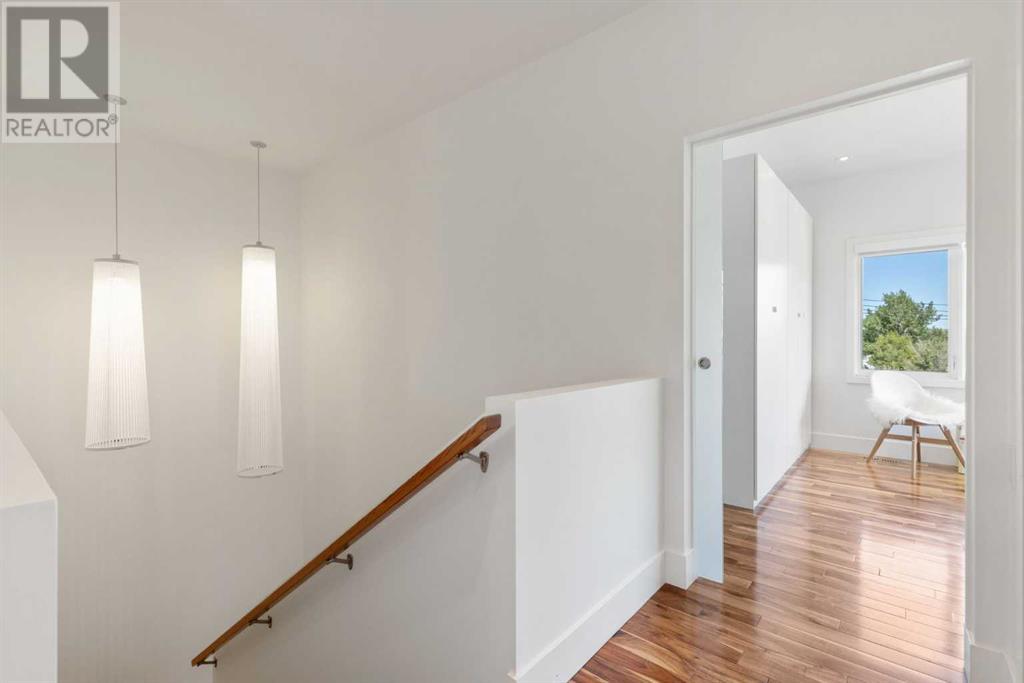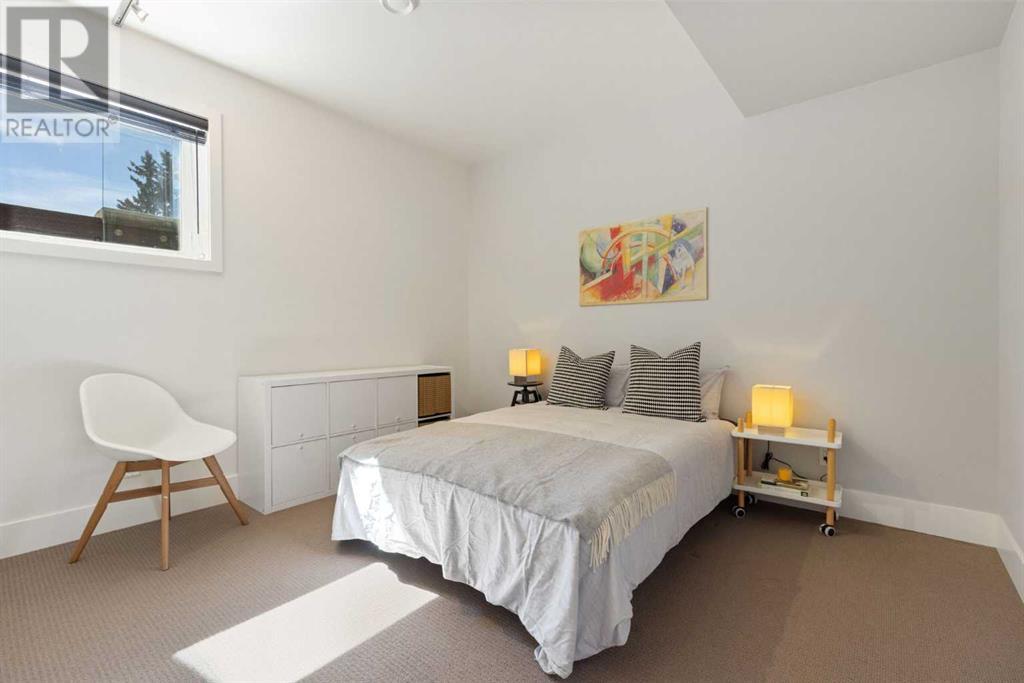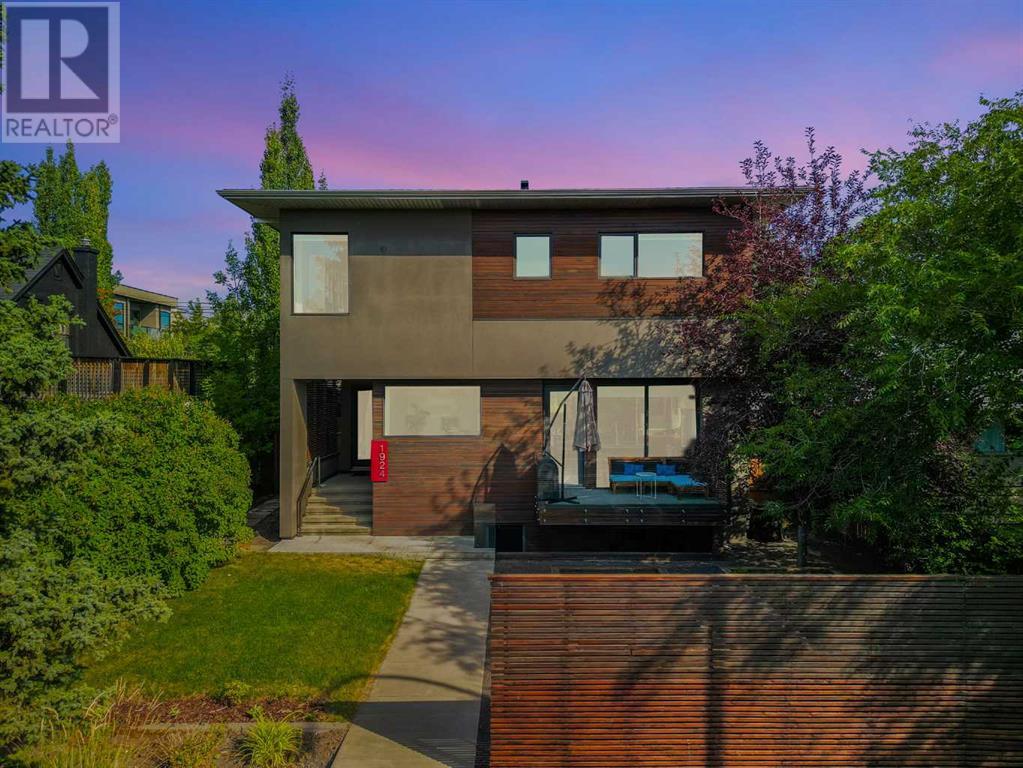5 Bedroom
4 Bathroom
2119 sqft
Fireplace
Central Air Conditioning
Forced Air, In Floor Heating
Landscaped, Lawn, Underground Sprinkler
$1,350,000
Wow! Homes like this do not come along very often. Designed and built by local Architectural firm Housebrand, the clean lines, attention to detail, and natural light in the home are unmatched. As you enter the home from the covered front porch, you are greeted by a spacious foyer with built-in drawers, a bench, and a closet. The hallway towards the living room features built-in shelves and a half bath with a custom concrete vanity. As you enter the living room, you will notice the stunning walnut hardwood floors, the retro-look Nelson saucer light, and the 11-foot-tall ceilings. The living room has a gas fireplace, additional integrated storage with a display shelf, and a built-in desk. The sliding doors open out onto one of the multiple decks in the backyard. The kitchen has a WOLF gas range, a large island with seating, and a unique window backsplash. There is a balcony off the kitchen to enjoy the southern sun all afternoon and overlook your fruitful garden boxes. The dining room has a huge window intended to bring in light but keep dinner parties private. The Bocci chandelier over the table was handmade in Vancouver. Heading upstairs you will notice more designer lights that highlight the tall ceilings. The primary bedroom takes advantage of backing onto a greenspace and you can see the City skyline peeking through the mature trees while you lay in bed. The primary bedroom has a walk-in closet and a 5 piece ensuite with in-floor heating and a separate water closet. Two more spacious bedrooms on this level share a 4 piece bathroom. Note that every bedroom upstairs has windows on two sides to maximize natural light. There is also a full laundry room on this level with a washing sink and a styler for easy refreshing and steaming of clothes. The basement of the home has 2 more large bedrooms, a 4 piece bath, and a large rec room with a wet bar. There is a den space in the basement for a home gym or play area. The wide lot of the home allows for many outdoor living spaces including a large pergola and multiple gas line connections for heaters, BBQs, fire pits, and more. The yard is so large that even with 3 different outdoor seating areas, there is still room for grass, a treehouse, a shed, and space for an RV, boat, or hot tub area. The garage is oversized (21'x24'), heated, and the back alley has been approved for paving by the City. Outside the backyard is the Bankview Dog Park with many benches to enjoy the Calgary skyline. Bankview is a unique neighbourhood with loads of character and a diverse selection of local businesses. It has quick access to downtown, all levels of school, Crowchild Trail, and Marda Loop. Book your showing for this special home before it sells! (id:52784)
Property Details
|
MLS® Number
|
A2162585 |
|
Property Type
|
Single Family |
|
Neigbourhood
|
Bankview |
|
Community Name
|
Bankview |
|
AmenitiesNearBy
|
Park, Playground, Recreation Nearby, Schools, Shopping |
|
Features
|
Back Lane, Wet Bar, No Neighbours Behind, Closet Organizers, No Smoking Home, Gas Bbq Hookup |
|
ParkingSpaceTotal
|
2 |
|
Plan
|
8997gc |
|
Structure
|
Shed, Deck |
Building
|
BathroomTotal
|
4 |
|
BedroomsAboveGround
|
3 |
|
BedroomsBelowGround
|
2 |
|
BedroomsTotal
|
5 |
|
Appliances
|
Washer, Refrigerator, Gas Stove(s), Dishwasher, Dryer, Microwave, Garburator, Hood Fan, See Remarks, Window Coverings, Garage Door Opener |
|
BasementDevelopment
|
Finished |
|
BasementType
|
Full (finished) |
|
ConstructedDate
|
2011 |
|
ConstructionStyleAttachment
|
Detached |
|
CoolingType
|
Central Air Conditioning |
|
ExteriorFinish
|
Stucco, Wood Siding |
|
FireplacePresent
|
Yes |
|
FireplaceTotal
|
1 |
|
FlooringType
|
Carpeted, Hardwood, Tile |
|
FoundationType
|
Poured Concrete |
|
HalfBathTotal
|
1 |
|
HeatingFuel
|
Natural Gas |
|
HeatingType
|
Forced Air, In Floor Heating |
|
StoriesTotal
|
2 |
|
SizeInterior
|
2119 Sqft |
|
TotalFinishedArea
|
2119 Sqft |
|
Type
|
House |
Parking
|
Detached Garage
|
2 |
|
Garage
|
|
|
Heated Garage
|
|
|
Street
|
|
|
Oversize
|
|
Land
|
Acreage
|
No |
|
FenceType
|
Fence |
|
LandAmenities
|
Park, Playground, Recreation Nearby, Schools, Shopping |
|
LandscapeFeatures
|
Landscaped, Lawn, Underground Sprinkler |
|
SizeDepth
|
35.05 M |
|
SizeFrontage
|
14.75 M |
|
SizeIrregular
|
517.00 |
|
SizeTotal
|
517 M2|4,051 - 7,250 Sqft |
|
SizeTotalText
|
517 M2|4,051 - 7,250 Sqft |
|
ZoningDescription
|
R-c2 |
Rooms
| Level |
Type |
Length |
Width |
Dimensions |
|
Lower Level |
Bedroom |
|
|
9.92 Ft x 11.58 Ft |
|
Lower Level |
Bedroom |
|
|
10.50 Ft x 11.67 Ft |
|
Lower Level |
4pc Bathroom |
|
|
9.92 Ft x 4.92 Ft |
|
Lower Level |
Recreational, Games Room |
|
|
15.92 Ft x 13.08 Ft |
|
Lower Level |
Den |
|
|
7.58 Ft x 11.33 Ft |
|
Main Level |
Foyer |
|
|
6.00 Ft x 18.83 Ft |
|
Main Level |
Dining Room |
|
|
11.58 Ft x 12.00 Ft |
|
Main Level |
Kitchen |
|
|
16.08 Ft x 14.92 Ft |
|
Main Level |
Living Room |
|
|
17.75 Ft x 15.75 Ft |
|
Main Level |
2pc Bathroom |
|
|
5.17 Ft x 6.83 Ft |
|
Upper Level |
Primary Bedroom |
|
|
16.25 Ft x 12.25 Ft |
|
Upper Level |
Other |
|
|
7.08 Ft x 7.92 Ft |
|
Upper Level |
Laundry Room |
|
|
10.50 Ft x 5.92 Ft |
|
Upper Level |
Bedroom |
|
|
13.25 Ft x 13.50 Ft |
|
Upper Level |
Bedroom |
|
|
10.75 Ft x 13.33 Ft |
|
Upper Level |
5pc Bathroom |
|
|
8.83 Ft x 16.75 Ft |
|
Upper Level |
4pc Bathroom |
|
|
7.92 Ft x 9.83 Ft |
https://www.realtor.ca/real-estate/27365920/1924-25-avenue-sw-calgary-bankview











































