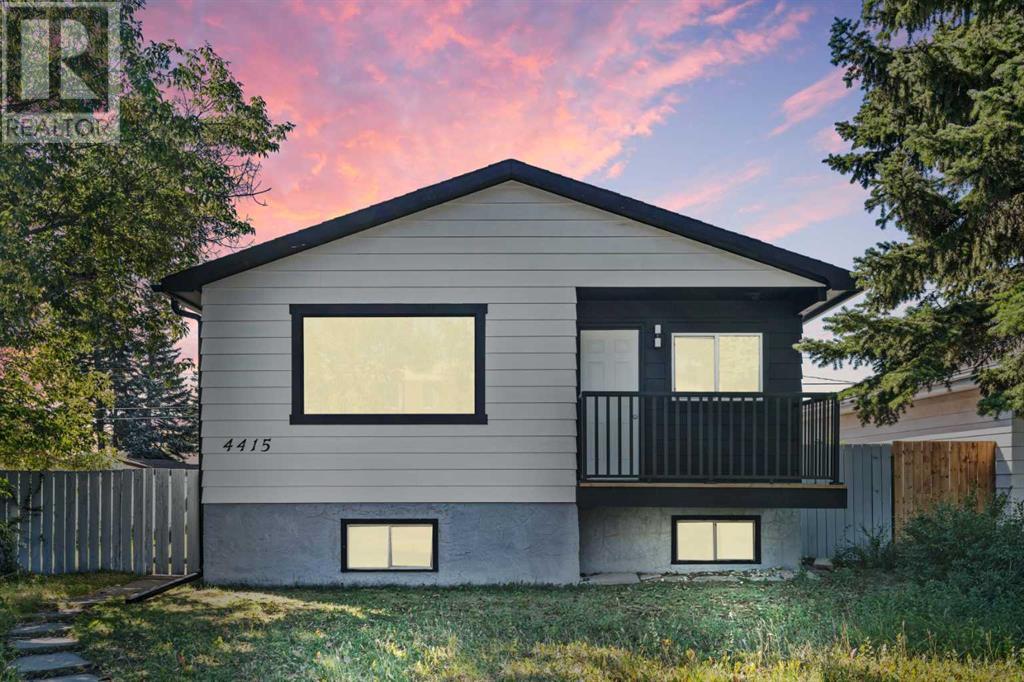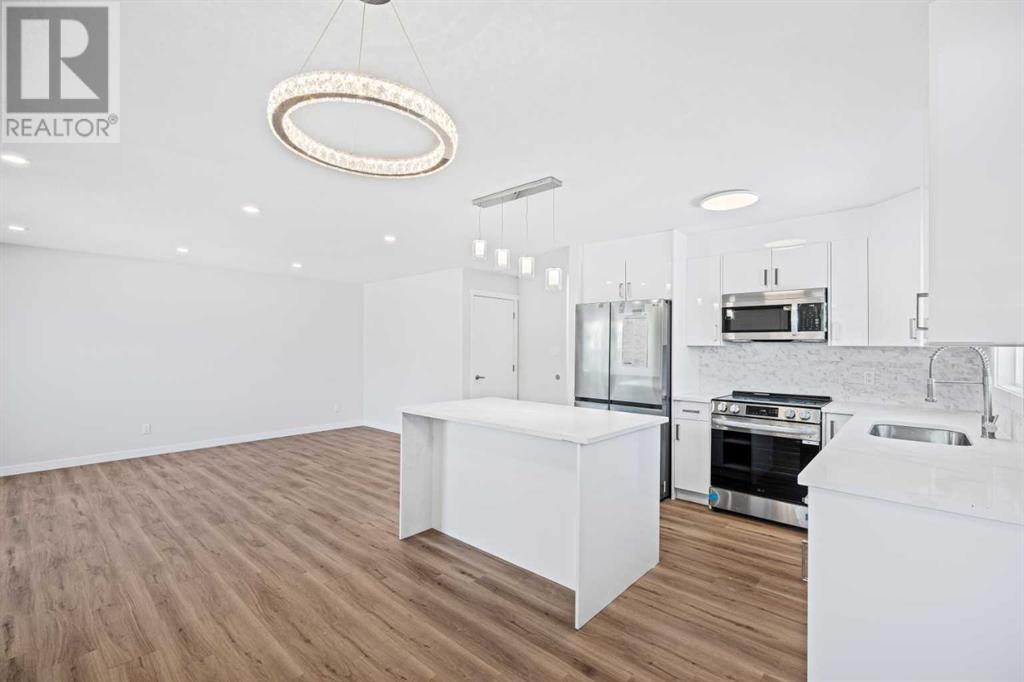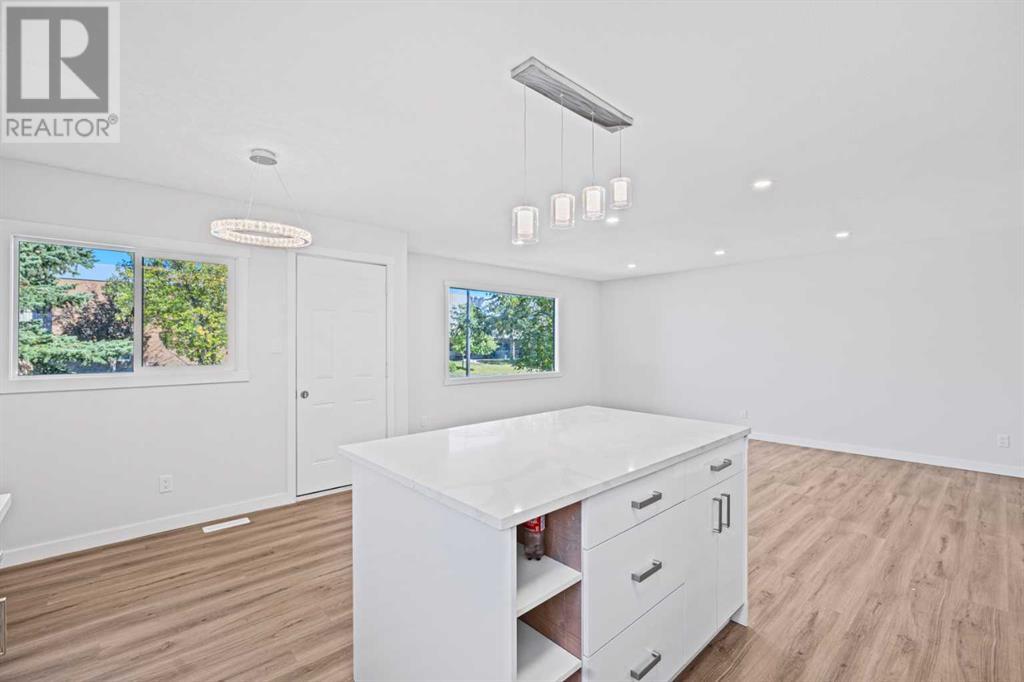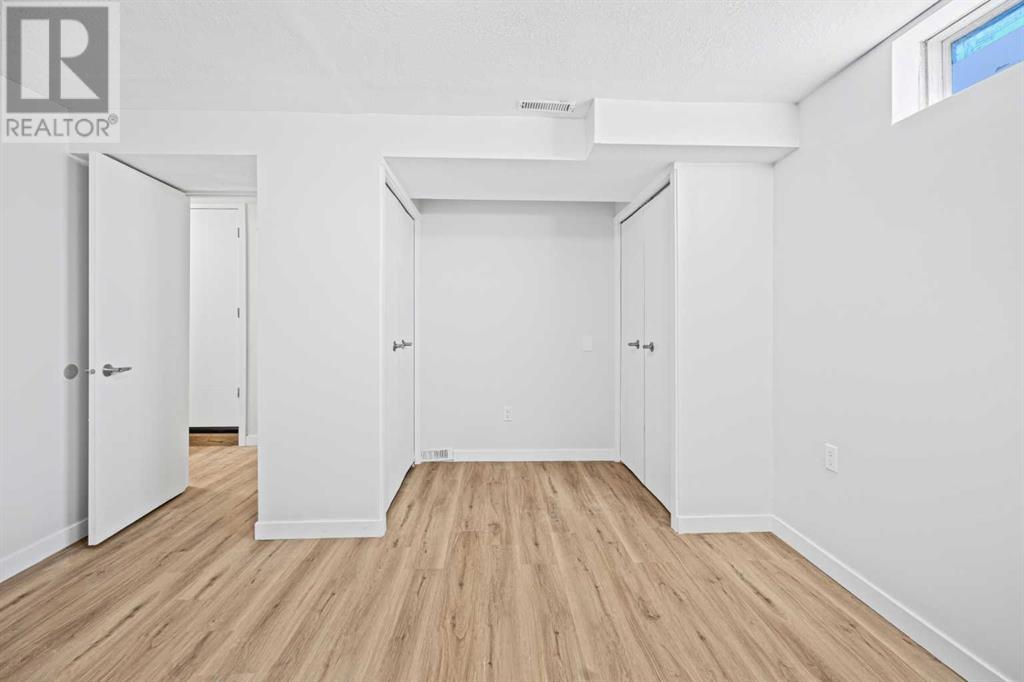4 Bedroom
2 Bathroom
974 sqft
Bi-Level
None
Forced Air
$599,900
A beautifully updated bi-level home offering the perfect blend of style and functionality. With 4 bedrooms and 2 bathrooms, this property is ideal for families seeking a comfortable and versatile living space.As you step inside, you're greeted by a bright and spacious living area with large windows that fill the space with natural light. The main floor features an open-concept layout, highlighted by a modern kitchen with a central island, perfect for meal prep and casual dining. Adjacent to the kitchen is a cozy dining area, ideal for family meals and entertaining guests.This level also offers three well-sized bedrooms, including a primary bed with ample closet space, and a tastefully updated 4-piece bathroom.The fully finished lower level is a standout feature, boasting an illegal suite complete with a second kitchen, living area, bedroom, and bathroom. It provides flexibility for various living arrangements.Outside, the large fenced backyard is perfect for outdoor gatherings, gardening, or simply relaxing. The property also includes a double detached garage, providing plenty of parking and storage space, along with additional parking in the driveway.Located in the vibrant Marlborough neighborhood, this home is close to schools, parks, shopping centers, and public transit, with easy access to major roads for a quick commute to downtown Calgary or other parts of the city.Don’t miss this incredible opportunity to own a versatile, move-in-ready home in one of Calgary’s most desirable communities. Schedule your showing today! (id:52784)
Property Details
|
MLS® Number
|
A2161415 |
|
Property Type
|
Single Family |
|
Neigbourhood
|
Franklin |
|
Community Name
|
Marlborough |
|
AmenitiesNearBy
|
Park, Schools, Shopping |
|
Features
|
Back Lane |
|
ParkingSpaceTotal
|
2 |
|
Plan
|
7620jk |
|
Structure
|
Deck |
Building
|
BathroomTotal
|
2 |
|
BedroomsAboveGround
|
2 |
|
BedroomsBelowGround
|
2 |
|
BedroomsTotal
|
4 |
|
Appliances
|
Washer, Refrigerator, Dishwasher, Stove, Dryer, Garage Door Opener |
|
ArchitecturalStyle
|
Bi-level |
|
BasementDevelopment
|
Finished |
|
BasementFeatures
|
Suite |
|
BasementType
|
Full (finished) |
|
ConstructedDate
|
1971 |
|
ConstructionMaterial
|
Wood Frame |
|
ConstructionStyleAttachment
|
Detached |
|
CoolingType
|
None |
|
ExteriorFinish
|
Wood Siding |
|
FlooringType
|
Vinyl Plank |
|
FoundationType
|
Poured Concrete |
|
HeatingType
|
Forced Air |
|
StoriesTotal
|
1 |
|
SizeInterior
|
974 Sqft |
|
TotalFinishedArea
|
974 Sqft |
|
Type
|
House |
Parking
Land
|
Acreage
|
No |
|
FenceType
|
Fence |
|
LandAmenities
|
Park, Schools, Shopping |
|
SizeDepth
|
30.46 M |
|
SizeFrontage
|
15.24 M |
|
SizeIrregular
|
464.00 |
|
SizeTotal
|
464 M2|4,051 - 7,250 Sqft |
|
SizeTotalText
|
464 M2|4,051 - 7,250 Sqft |
|
ZoningDescription
|
R-c1 |
Rooms
| Level |
Type |
Length |
Width |
Dimensions |
|
Basement |
4pc Bathroom |
|
|
11.25 Ft x 5.00 Ft |
|
Basement |
Bedroom |
|
|
13.42 Ft x 12.25 Ft |
|
Basement |
Bedroom |
|
|
9.25 Ft x 12.42 Ft |
|
Basement |
Kitchen |
|
|
11.42 Ft x 7.58 Ft |
|
Basement |
Recreational, Games Room |
|
|
13.00 Ft x 17.00 Ft |
|
Basement |
Furnace |
|
|
11.67 Ft x 7.75 Ft |
|
Main Level |
4pc Bathroom |
|
|
9.67 Ft x 4.92 Ft |
|
Main Level |
Bedroom |
|
|
9.67 Ft x 13.00 Ft |
|
Main Level |
Dining Room |
|
|
10.00 Ft x 7.33 Ft |
|
Main Level |
Kitchen |
|
|
10.00 Ft x 9.08 Ft |
|
Main Level |
Primary Bedroom |
|
|
10.92 Ft x 13.00 Ft |
|
Main Level |
Living Room |
|
|
14.25 Ft x 17.67 Ft |
https://www.realtor.ca/real-estate/27366714/4415-marlborough-drive-ne-calgary-marlborough



















































