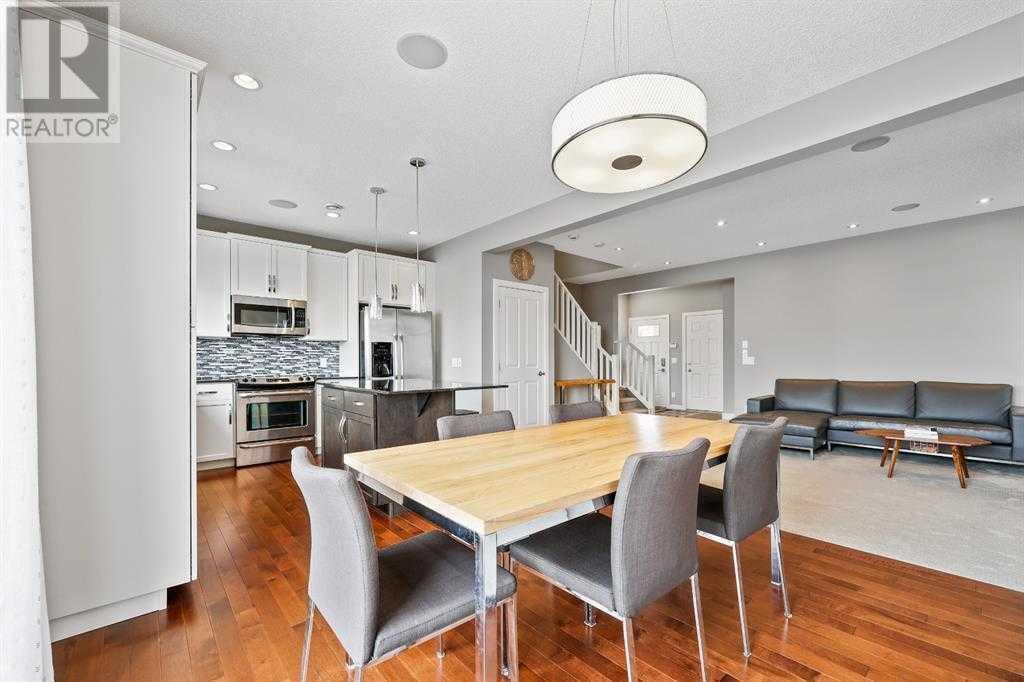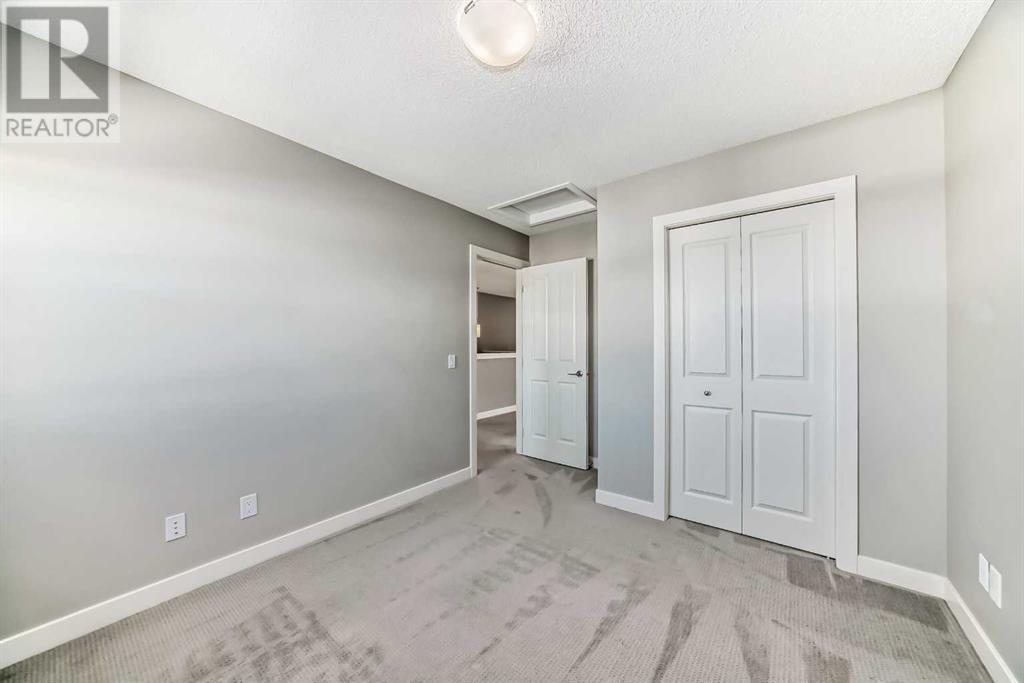18 Panora View Nw Calgary, Alberta T3K 0R8
$699,900
WELCOME TO YOUR NEW HOME. This Pride-of-Ownership home is in an AMAZING NW community of Panorama Hills mins to parks, ravine, pathways, schools, Park & Ride, Superstore, VIVO Recreation Centre, Stoney Trail, Country Hills Blvd & Deerfoot Trail. This 2-storey Cardel built home offers a unique floorplan over 2300 sqft of living space is located on a quiet street. Main offers 9’ ceiling throughout the half bathroom, living room w/ gas FP; gourmet kitchen offers abundance space SS appliances & granite tops; dining area with sliding door opens onto NE 12 ft x 13 ft deck. Upper offers a huge bonus room, a laundry room, a work/office area, full bathroom, 2 large bedrooms & a primary retreat w/ 4-piece ensuite and walkin 9ft x 5ft closet. The developed basement offers a huge family with built in surround sound, bar area & a beautiful 3-piece bathroom. Upgrades include – 9ft ceiling on main | 8 ceiling mounted speakers w/ volume controls | speaker selector to control the speakers | 12ft x 8ft x 12ft shed | fully landscaped | 11.6ft garage heights. This MOVE IN READY home is waiting for you! Click on the 360 VR Tour link. (id:52784)
Property Details
| MLS® Number | A2163030 |
| Property Type | Single Family |
| Neigbourhood | Panorama Hills |
| Community Name | Panorama Hills |
| AmenitiesNearBy | Park, Playground, Schools, Shopping |
| Features | Back Lane, Pvc Window, No Animal Home, No Smoking Home |
| ParkingSpaceTotal | 4 |
| Plan | 1013471 |
| Structure | Deck |
Building
| BathroomTotal | 4 |
| BedroomsAboveGround | 3 |
| BedroomsTotal | 3 |
| Amenities | Party Room |
| Appliances | Washer, Refrigerator, Dishwasher, Stove, Dryer, Microwave Range Hood Combo, Window Coverings, Garage Door Opener |
| BasementDevelopment | Finished |
| BasementType | Full (finished) |
| ConstructedDate | 2012 |
| ConstructionMaterial | Wood Frame |
| ConstructionStyleAttachment | Detached |
| CoolingType | None |
| FireplacePresent | Yes |
| FireplaceTotal | 1 |
| FlooringType | Carpeted, Ceramic Tile, Hardwood |
| FoundationType | Poured Concrete |
| HalfBathTotal | 1 |
| HeatingType | Forced Air |
| StoriesTotal | 2 |
| SizeInterior | 1749.5 Sqft |
| TotalFinishedArea | 1749.5 Sqft |
| Type | House |
Parking
| Attached Garage | 2 |
Land
| Acreage | No |
| FenceType | Fence |
| LandAmenities | Park, Playground, Schools, Shopping |
| SizeDepth | 33.49 M |
| SizeFrontage | 12.22 M |
| SizeIrregular | 3584.00 |
| SizeTotal | 3584 Sqft|0-4,050 Sqft |
| SizeTotalText | 3584 Sqft|0-4,050 Sqft |
| ZoningDescription | R-1n |
Rooms
| Level | Type | Length | Width | Dimensions |
|---|---|---|---|---|
| Second Level | Primary Bedroom | 14.17 Ft x 11.50 Ft | ||
| Second Level | Other | 8.83 Ft x 5.00 Ft | ||
| Second Level | Bedroom | 12.50 Ft x 9.67 Ft | ||
| Second Level | Bedroom | 9.50 Ft x 10.92 Ft | ||
| Second Level | Bonus Room | 15.33 Ft x 12.08 Ft | ||
| Second Level | Office | 8.00 Ft x 7.33 Ft | ||
| Second Level | Laundry Room | 8.00 Ft x 6.50 Ft | ||
| Second Level | 4pc Bathroom | 8.08 Ft x 4.92 Ft | ||
| Second Level | 4pc Bathroom | 8.17 Ft x 8.00 Ft | ||
| Basement | Recreational, Games Room | 15.75 Ft x 19.42 Ft | ||
| Basement | Wine Cellar | 12.42 Ft x 8.50 Ft | ||
| Basement | 3pc Bathroom | 9.42 Ft x 4.67 Ft | ||
| Main Level | Other | 8.25 Ft x 5.25 Ft | ||
| Main Level | Living Room | 17.00 Ft x 13.08 Ft | ||
| Main Level | Dining Room | 11.67 Ft x 10.08 Ft | ||
| Main Level | Kitchen | 11.67 Ft x 10.92 Ft | ||
| Main Level | 2pc Bathroom | 5.00 Ft x 4.92 Ft |
https://www.realtor.ca/real-estate/27368113/18-panora-view-nw-calgary-panorama-hills
Interested?
Contact us for more information


































