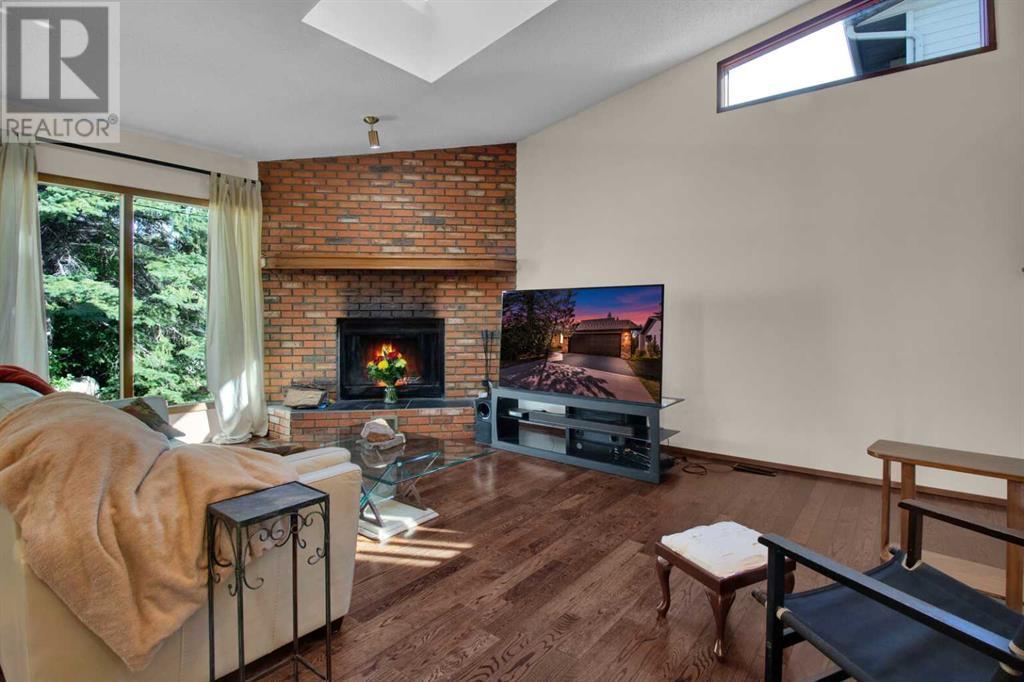3 Bedroom
3 Bathroom
1390 sqft
4 Level
Fireplace
Central Air Conditioning
Forced Air
Landscaped, Lawn
$649,000
Welcome to this lovingly cared-for home in the popular Ranchlands area of Calgary. With over 2,100 square feet of updated living space, this home is perfect for both entertaining and everyday comfort.As you enter, you'll notice the large living room featuring a striking brick fireplace and beautiful oak hardwood floors, setting a cozy and welcoming tone. The main floor also includes a formal dining room and a roomy breakfast nook right next to the kitchen, making it great for gatherings.Upstairs, you'll find a flexible space with custom natural woodwork, ideal for a home office or extra living area. The spacious primary bedroom comes with its own en-suite bathroom, and there's a second bedroom and a full 4-piece bathroom on this level as well.The lower level is designed for fun and relaxation, with a large family room, a wet bar, and a second charming wood-burning fireplace. There’s also a third big bedroom, a 3-piece bathroom, and a laundry area with nearly new stackable washer and dryer (2024).The basement provides even more space with a large family/recreation room and a huge storage area that you can customize to your liking. Recent updates include fresh interior paint (2023), new air conditioning (2023), and a roof that’s about 5 years old. Plus, there are additional electrical upgrades for a backup power source.Located in the vibrant Ranchlands community, this home is close to local amenities, parks, and great schools. It’s a fantastic place to live and enjoy everything Calgary has to offer.Come see this wonderful home for yourself—you won’t be disappointed! Schedule your private showing with your favourite agent today! (id:52784)
Property Details
|
MLS® Number
|
A2160011 |
|
Property Type
|
Single Family |
|
Neigbourhood
|
Ranchlands |
|
Community Name
|
Ranchlands |
|
AmenitiesNearBy
|
Park, Playground, Recreation Nearby, Schools, Shopping |
|
Features
|
Cul-de-sac, Treed, Other, Pvc Window, Closet Organizers, Gas Bbq Hookup |
|
ParkingSpaceTotal
|
4 |
|
Plan
|
7911434 |
|
Structure
|
Deck |
Building
|
BathroomTotal
|
3 |
|
BedroomsAboveGround
|
2 |
|
BedroomsBelowGround
|
1 |
|
BedroomsTotal
|
3 |
|
Appliances
|
Refrigerator, Gas Stove(s), Dishwasher, Hood Fan, Garage Door Opener |
|
ArchitecturalStyle
|
4 Level |
|
BasementDevelopment
|
Finished |
|
BasementType
|
Full (finished) |
|
ConstructedDate
|
1981 |
|
ConstructionMaterial
|
Wood Frame |
|
ConstructionStyleAttachment
|
Detached |
|
CoolingType
|
Central Air Conditioning |
|
ExteriorFinish
|
Brick, Vinyl Siding |
|
FireplacePresent
|
Yes |
|
FireplaceTotal
|
2 |
|
FlooringType
|
Carpeted, Ceramic Tile, Hardwood |
|
FoundationType
|
Poured Concrete |
|
HeatingFuel
|
Natural Gas |
|
HeatingType
|
Forced Air |
|
SizeInterior
|
1390 Sqft |
|
TotalFinishedArea
|
1390 Sqft |
|
Type
|
House |
Parking
Land
|
Acreage
|
No |
|
FenceType
|
Fence |
|
LandAmenities
|
Park, Playground, Recreation Nearby, Schools, Shopping |
|
LandscapeFeatures
|
Landscaped, Lawn |
|
SizeDepth
|
39 M |
|
SizeFrontage
|
15.25 M |
|
SizeIrregular
|
594.00 |
|
SizeTotal
|
594 M2|4,051 - 7,250 Sqft |
|
SizeTotalText
|
594 M2|4,051 - 7,250 Sqft |
|
ZoningDescription
|
R-c1 |
Rooms
| Level |
Type |
Length |
Width |
Dimensions |
|
Second Level |
4pc Bathroom |
|
|
5.00 Ft x 7.42 Ft |
|
Second Level |
4pc Bathroom |
|
|
4.92 Ft x 8.00 Ft |
|
Second Level |
Bedroom |
|
|
13.42 Ft x 10.75 Ft |
|
Second Level |
Other |
|
|
11.83 Ft x 11.75 Ft |
|
Second Level |
Primary Bedroom |
|
|
11.75 Ft x 19.33 Ft |
|
Basement |
Recreational, Games Room |
|
|
35.08 Ft x 16.75 Ft |
|
Basement |
Furnace |
|
|
14.25 Ft x 10.92 Ft |
|
Lower Level |
3pc Bathroom |
|
|
8.42 Ft x 5.33 Ft |
|
Lower Level |
Bedroom |
|
|
11.83 Ft x 13.17 Ft |
|
Lower Level |
Laundry Room |
|
|
5.75 Ft x 8.75 Ft |
|
Lower Level |
Family Room |
|
|
12.50 Ft x 16.58 Ft |
|
Main Level |
Breakfast |
|
|
7.33 Ft x 9.75 Ft |
|
Main Level |
Dining Room |
|
|
12.08 Ft x 9.92 Ft |
|
Main Level |
Kitchen |
|
|
8.25 Ft x 9.42 Ft |
|
Main Level |
Living Room |
|
|
15.67 Ft x 18.08 Ft |
https://www.realtor.ca/real-estate/27370389/355-ranchridge-court-calgary-ranchlands
















































