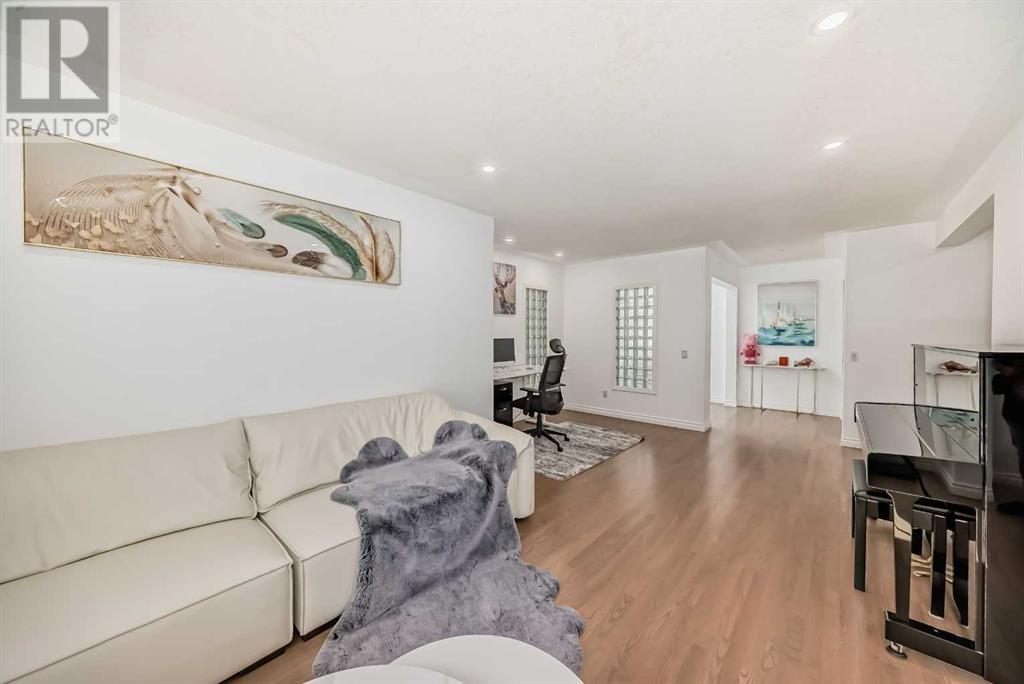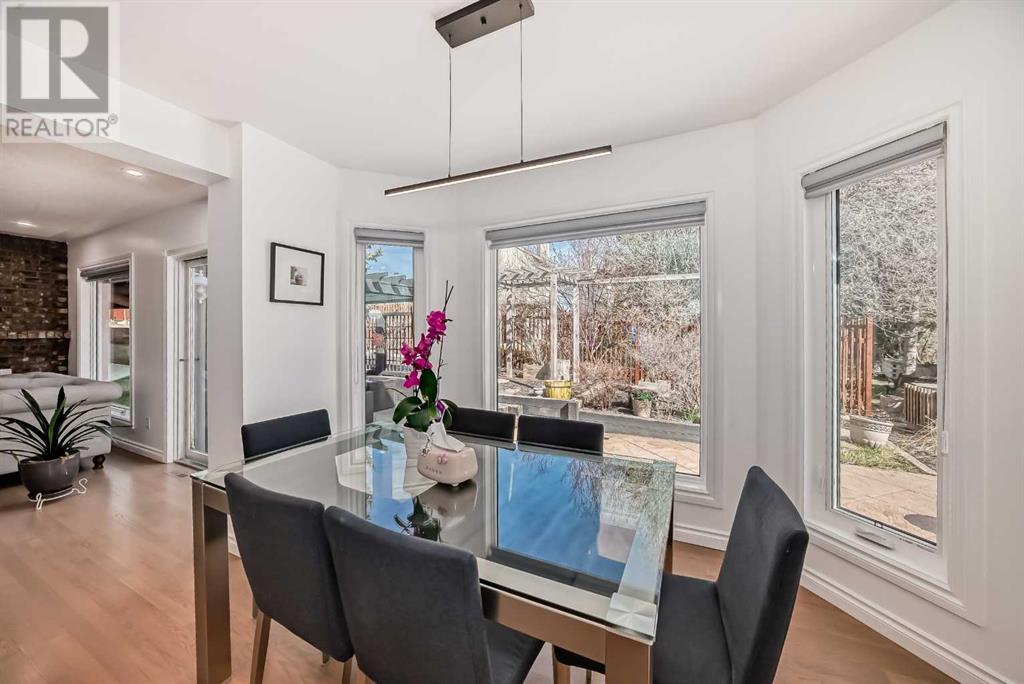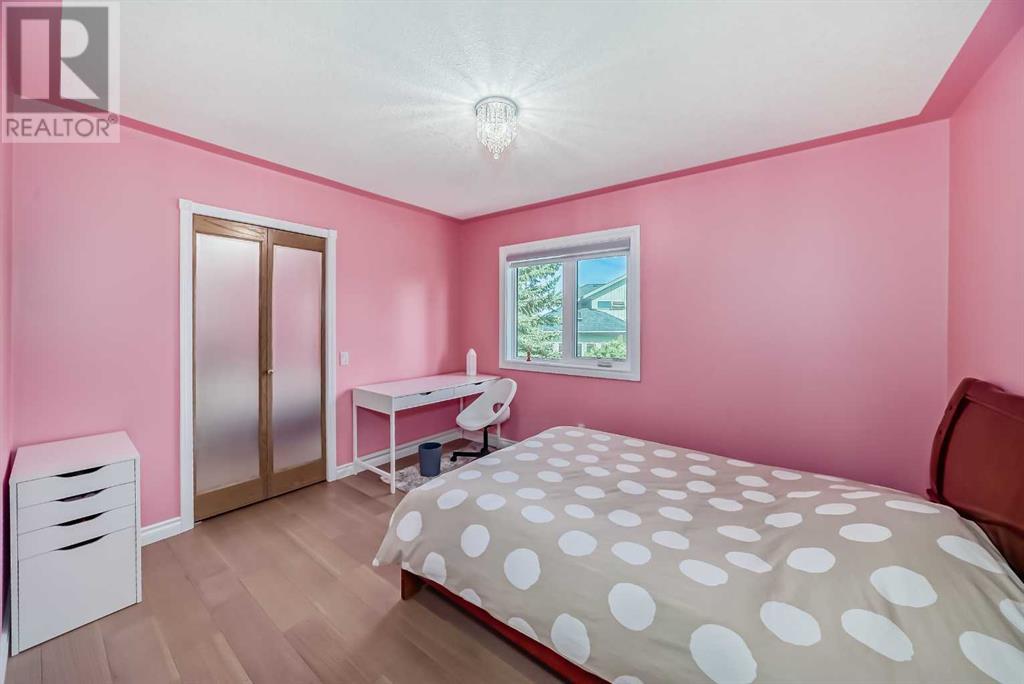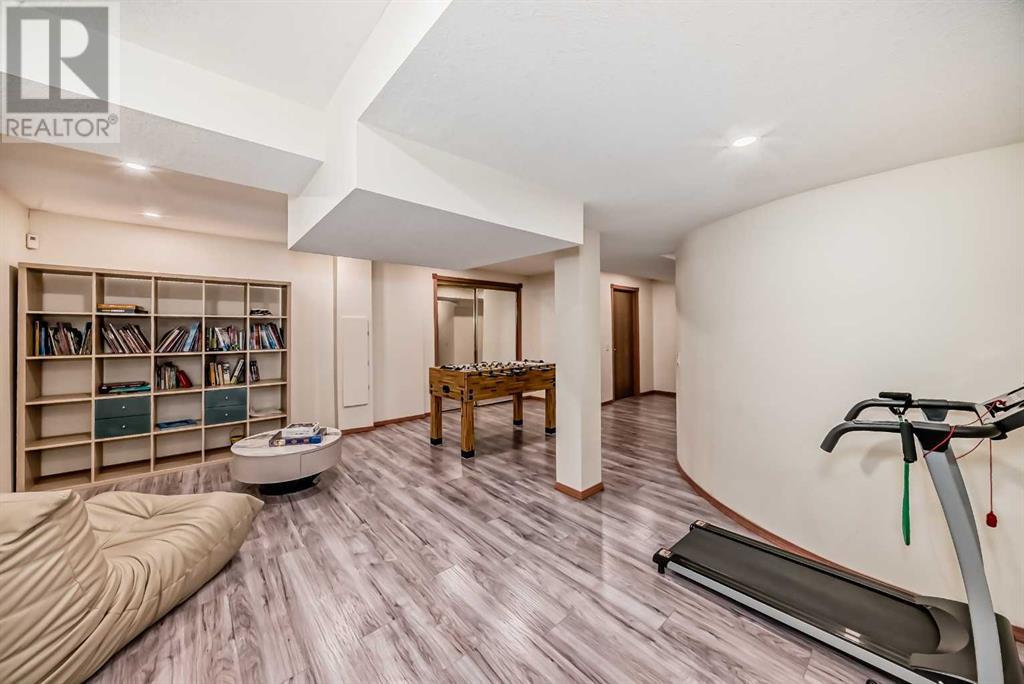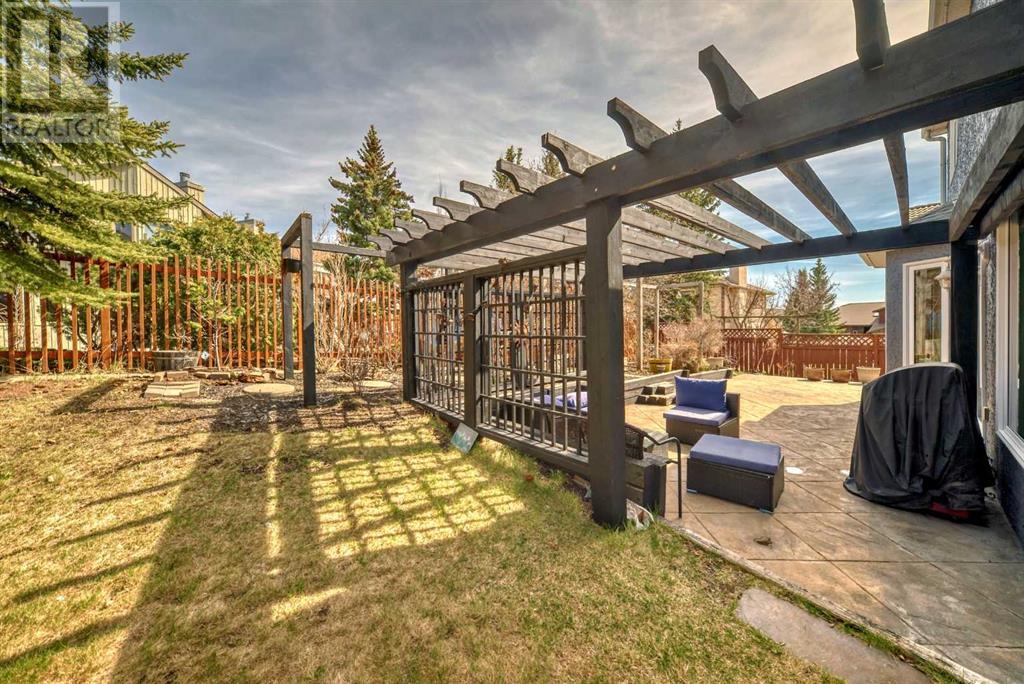311 Edelweiss Place Nw Calgary, Alberta T3A 3R2
$929,000
Open house Sep 8 at 1:00pm - 4:00pm. Wonderful quiet Cul-de-sac Edgemont location. This 2400 sq.ft. 2 Storey fully developed Executive home is in the desirable area of Edelweiss. Gorgeous curb appeal with extensive flower beds and a fabulous backyard for entertaining. You enter the home and are greeted by a large Foyer leading to the a generous living room. The living room can accommodate two seating areas, one is intimate to enjoy a book or how about your morning coffee. The other offers a view of the dining room, kitchen and backyard, great main floor flow for entertaining and all hard wood flooring. The dining room is well situated and accommodates a large table with a curved feature wall. The Kitchen has a centre island, is open to the eating area and family room with access to the yard. There is a laundry room and a 1/2 bath to finish off this level. The upper level has 4 bedrooms including an oversized Primary Retreat with ample room for a sitting area for privacy. Beautiful recently remodelled ensuite bath. 3 other generous bedrooms and a full bath finish off this level. The lower level is fully developed and has an exercise/hobby area, large recreation room, cold storage room, full bath and a den (occasionally used as a guest bedroom but does not have a window). The backyard has a huge 34” x 14” Private stamped concrete patio for entertaining, Pergola on one side and lots of garden and flower beds. The present owners have spent around $200K on upgrading the home. There is an attached double garage with lots of storage. The kids can join the famous Sir Winston Churchill High School. Come and take a look at this well-situated, fully-developed home in an exclusive area of Edgemont. (id:52784)
Property Details
| MLS® Number | A2163127 |
| Property Type | Single Family |
| Neigbourhood | Edgemont |
| Community Name | Edgemont |
| AmenitiesNearBy | Park, Playground, Schools, Shopping |
| Features | No Animal Home, No Smoking Home |
| ParkingSpaceTotal | 4 |
| Plan | 8510402 |
| Structure | Deck |
Building
| BathroomTotal | 4 |
| BedroomsAboveGround | 4 |
| BedroomsTotal | 4 |
| Appliances | Washer, Refrigerator, Dishwasher, Stove, Dryer, Microwave, Hood Fan, Window Coverings |
| BasementDevelopment | Finished |
| BasementType | Full (finished) |
| ConstructedDate | 1988 |
| ConstructionStyleAttachment | Detached |
| CoolingType | Central Air Conditioning |
| ExteriorFinish | Brick, Stucco |
| FireplacePresent | Yes |
| FireplaceTotal | 1 |
| FlooringType | Carpeted, Hardwood, Tile |
| FoundationType | Poured Concrete |
| HalfBathTotal | 1 |
| HeatingFuel | Natural Gas |
| HeatingType | Forced Air |
| StoriesTotal | 2 |
| SizeInterior | 2380.6 Sqft |
| TotalFinishedArea | 2380.6 Sqft |
| Type | House |
Parking
| Attached Garage | 2 |
Land
| Acreage | No |
| FenceType | Fence, Partially Fenced |
| LandAmenities | Park, Playground, Schools, Shopping |
| LandscapeFeatures | Landscaped |
| SizeFrontage | 14 M |
| SizeIrregular | 4860.00 |
| SizeTotal | 4860 Sqft|4,051 - 7,250 Sqft |
| SizeTotalText | 4860 Sqft|4,051 - 7,250 Sqft |
| ZoningDescription | R-c1 |
Rooms
| Level | Type | Length | Width | Dimensions |
|---|---|---|---|---|
| Second Level | Primary Bedroom | 14.25 Ft x 21.00 Ft | ||
| Second Level | 4pc Bathroom | 15.17 Ft x 6.50 Ft | ||
| Second Level | 4pc Bathroom | 6.83 Ft x 6.42 Ft | ||
| Second Level | Bedroom | 10.25 Ft x 12.25 Ft | ||
| Second Level | Bedroom | 12.83 Ft x 10.25 Ft | ||
| Second Level | Bedroom | 10.17 Ft x 11.75 Ft | ||
| Basement | Recreational, Games Room | 39.08 Ft x 19.25 Ft | ||
| Basement | Storage | 11.92 Ft x 7.00 Ft | ||
| Basement | 3pc Bathroom | 8.83 Ft x 5.83 Ft | ||
| Basement | Den | 10.75 Ft x 10.67 Ft | ||
| Main Level | Other | 11.33 Ft x 6.75 Ft | ||
| Main Level | Living Room | 11.00 Ft x 20.50 Ft | ||
| Main Level | 2pc Bathroom | 4.25 Ft x 5.50 Ft | ||
| Main Level | Dining Room | 10.08 Ft x 13.67 Ft | ||
| Main Level | Kitchen | 10.50 Ft x 12.08 Ft | ||
| Main Level | Breakfast | 9.67 Ft x 10.92 Ft | ||
| Main Level | Laundry Room | 9.25 Ft x 6.25 Ft | ||
| Main Level | Family Room | 11.75 Ft x 16.25 Ft |
https://www.realtor.ca/real-estate/27370703/311-edelweiss-place-nw-calgary-edgemont
Interested?
Contact us for more information








