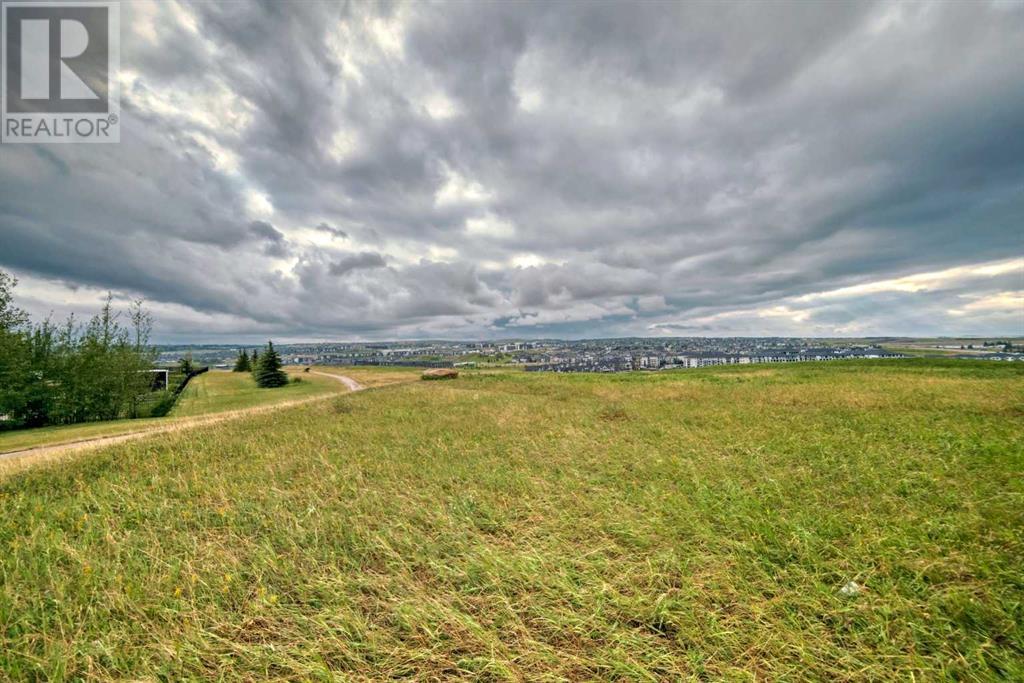911 Evansridge Park Nw Calgary, Alberta T3P 0N7
$539,000Maintenance, Common Area Maintenance, Insurance, Ground Maintenance, Property Management, Reserve Fund Contributions, Waste Removal
$309.95 Monthly
Maintenance, Common Area Maintenance, Insurance, Ground Maintenance, Property Management, Reserve Fund Contributions, Waste Removal
$309.95 MonthlyWelcome to this fantastic two-bedrooms townhouse in the heart of desirable Evanston. This stunning 3 storey end unit home located on the ridge overlooking amazing valley views. This home features a double attached garage and a thoughtfully designed layout. The upper floor boasts two ensuite bedrooms, each has walk-in closet, including a master bedroom with an open view, and a convenient laundry room to complete the floor. On the main level, you'll find a spacious living room with breathtaking valley views, a well-sized dining room, and a kitchen adorned with quartz countertops, a central island perfect for entertaining, stainless appliances, and a gas stove. The main level is further enhanced by a covered balcony and a 2-piece bath. The lower level offers a den/can be a bedroom and a mudroom. This home is within walking distance to school, close to all amenities, provides easy access to Stoney Trail, and is vacant for quick possession (id:52784)
Property Details
| MLS® Number | A2155518 |
| Property Type | Single Family |
| Neigbourhood | Evanston |
| Community Name | Evanston |
| AmenitiesNearBy | Park, Playground, Schools, Shopping |
| CommunityFeatures | Pets Allowed With Restrictions |
| Features | Pvc Window, Level, Parking |
| ParkingSpaceTotal | 2 |
| Plan | 1411611 |
| ViewType | View |
Building
| BathroomTotal | 3 |
| BedroomsAboveGround | 2 |
| BedroomsTotal | 2 |
| Appliances | Washer, Refrigerator, Gas Stove(s), Dishwasher, Dryer, Microwave Range Hood Combo, Window Coverings |
| BasementType | None |
| ConstructedDate | 2015 |
| ConstructionMaterial | Wood Frame |
| ConstructionStyleAttachment | Attached |
| CoolingType | None |
| ExteriorFinish | Composite Siding |
| FlooringType | Carpeted, Ceramic Tile, Laminate |
| FoundationType | Poured Concrete |
| HalfBathTotal | 1 |
| HeatingType | Forced Air |
| StoriesTotal | 3 |
| SizeInterior | 1570.6 Sqft |
| TotalFinishedArea | 1570.6 Sqft |
| Type | Row / Townhouse |
Parking
| Attached Garage | 2 |
Land
| Acreage | No |
| FenceType | Not Fenced |
| LandAmenities | Park, Playground, Schools, Shopping |
| SizeDepth | 15.67 M |
| SizeFrontage | 6.9 M |
| SizeIrregular | 108.12 |
| SizeTotal | 108.12 M2|0-4,050 Sqft |
| SizeTotalText | 108.12 M2|0-4,050 Sqft |
| ZoningDescription | M-1 D75 |
Rooms
| Level | Type | Length | Width | Dimensions |
|---|---|---|---|---|
| Second Level | Bedroom | 11.50 Ft x 12.42 Ft | ||
| Second Level | Other | 8.08 Ft x 4.92 Ft | ||
| Second Level | 4pc Bathroom | 8.92 Ft x 4.83 Ft | ||
| Second Level | Laundry Room | 9.17 Ft x 4.92 Ft | ||
| Second Level | Primary Bedroom | 11.42 Ft x 14.17 Ft | ||
| Second Level | Other | 5.25 Ft x 5.00 Ft | ||
| Second Level | 3pc Bathroom | 8.83 Ft x 4.92 Ft | ||
| Lower Level | Other | 7.25 Ft x 3.83 Ft | ||
| Lower Level | Other | 8.42 Ft x 3.58 Ft | ||
| Lower Level | Den | 10.08 Ft x 8.25 Ft | ||
| Lower Level | Furnace | 9.83 Ft x 5.33 Ft | ||
| Main Level | Living Room | 13.75 Ft x 12.08 Ft | ||
| Main Level | Dining Room | 10.08 Ft x 14.08 Ft | ||
| Main Level | Kitchen | 12.00 Ft x 11.83 Ft | ||
| Main Level | Pantry | 5.42 Ft x 1.50 Ft | ||
| Main Level | 2pc Bathroom | 4.92 Ft x 5.08 Ft | ||
| Main Level | Other | 7.42 Ft x 5.00 Ft |
https://www.realtor.ca/real-estate/27268021/911-evansridge-park-nw-calgary-evanston
Interested?
Contact us for more information















































