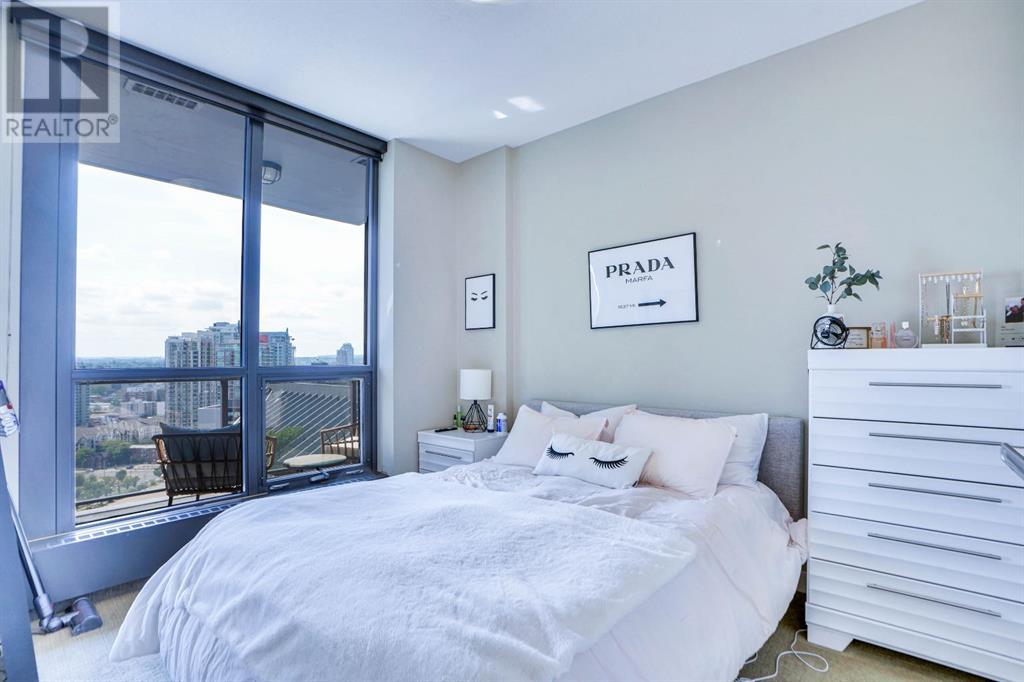2107, 225 11 Avenue Se Calgary, Alberta T2G 0G3
$329,000Maintenance, Common Area Maintenance, Heat, Insurance, Interior Maintenance, Ground Maintenance, Parking, Reserve Fund Contributions, Security
$470 Monthly
Maintenance, Common Area Maintenance, Heat, Insurance, Interior Maintenance, Ground Maintenance, Parking, Reserve Fund Contributions, Security
$470 MonthlyWelcome to one of the most luxurious downtown buildings the keyNote 2. Located on the edge of downtown core. A short walking distance to many major amenities such as Calgary tower, Steven Avenue, many trendy downtown restaurants and so much more. This freshly painted air conditioned one bedroom one bathroom condo has a 9' ceiling and beautiful SW view of the city even from the bedroom, all windows are top to bottom and allow plenty of natural light during the day. Stacked washer/dryer, stainless steel appliances and granite countertop. Spacious one bedroom that has a walk-in-closet. This condo has an ample size balcony that provides pleasant south west view. Residents have access to a fully equipped fitness centre, hot tub, party room, commodious guest suits and a roof top patio. One titled parking spot and storage locker are included as well. (id:52784)
Property Details
| MLS® Number | A2162696 |
| Property Type | Single Family |
| Neigbourhood | Penbrooke Meadows |
| Community Name | Beltline |
| AmenitiesNearBy | Park, Playground, Schools, Shopping |
| CommunityFeatures | Pets Allowed With Restrictions |
| Features | Closet Organizers, No Smoking Home, Guest Suite, Parking |
| ParkingSpaceTotal | 1 |
| Plan | 0915218 |
Building
| BathroomTotal | 1 |
| BedroomsAboveGround | 1 |
| BedroomsTotal | 1 |
| Amenities | Guest Suite, Party Room, Recreation Centre, Whirlpool |
| Appliances | Refrigerator, Dishwasher, Stove, Microwave Range Hood Combo, Washer/dryer Stack-up |
| ConstructedDate | 2013 |
| ConstructionMaterial | Poured Concrete |
| ConstructionStyleAttachment | Attached |
| CoolingType | Central Air Conditioning |
| ExteriorFinish | Brick, Concrete, Metal, See Remarks |
| FlooringType | Carpeted, Ceramic Tile, Laminate |
| HeatingType | Baseboard Heaters |
| StoriesTotal | 29 |
| SizeInterior | 496.17 Sqft |
| TotalFinishedArea | 496.17 Sqft |
| Type | Apartment |
Parking
| See Remarks | |
| Underground |
Land
| Acreage | No |
| LandAmenities | Park, Playground, Schools, Shopping |
| SizeTotalText | Unknown |
| ZoningDescription | Dc |
Rooms
| Level | Type | Length | Width | Dimensions |
|---|---|---|---|---|
| Main Level | Bedroom | 11.75 Ft x 9.33 Ft | ||
| Main Level | Kitchen | 6.33 Ft x 12.42 Ft | ||
| Main Level | Living Room/dining Room | 12.92 Ft x 11.08 Ft | ||
| Main Level | 4pc Bathroom | 7.75 Ft x 4.92 Ft |
https://www.realtor.ca/real-estate/27366558/2107-225-11-avenue-se-calgary-beltline
Interested?
Contact us for more information
































