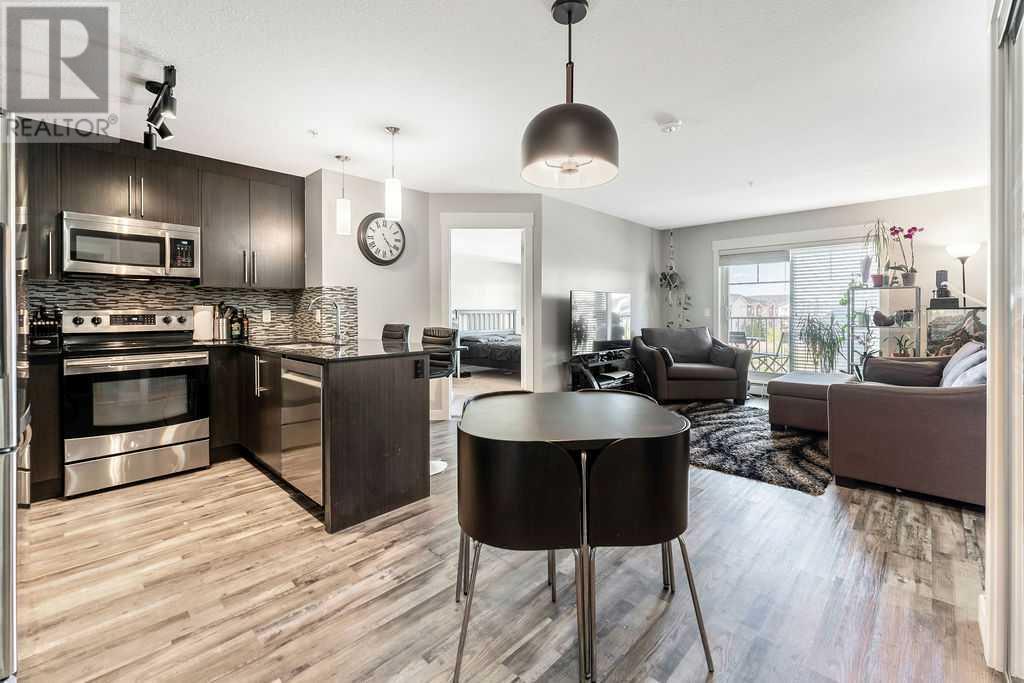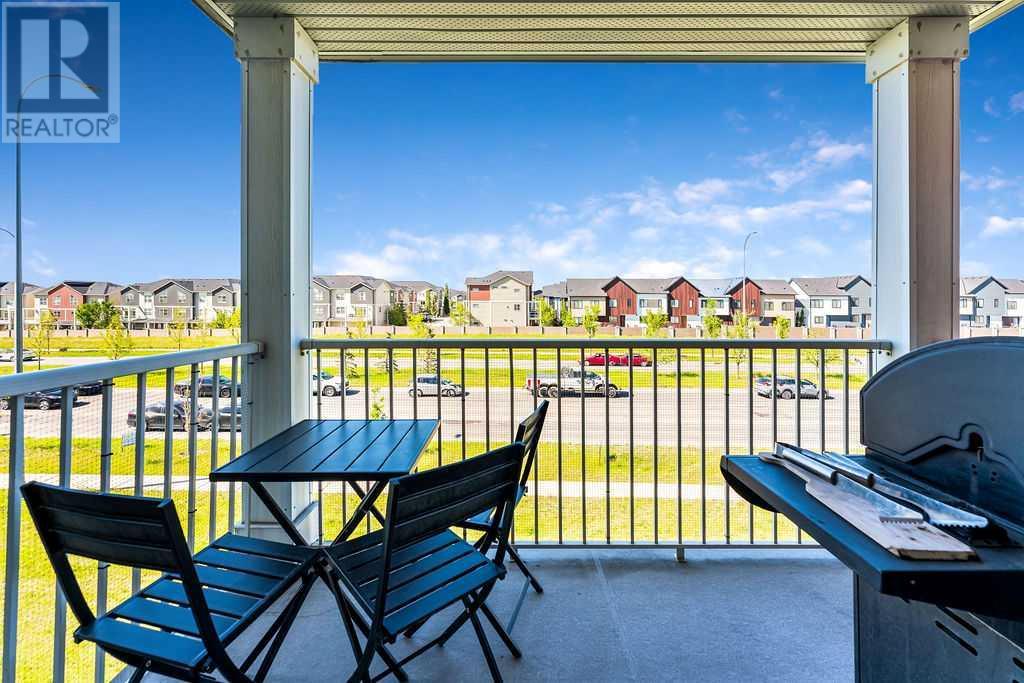4306, 155 Skyview Ranch Way Ne Calgary, Alberta T3N 0L4
$300,000Maintenance, Condominium Amenities, Common Area Maintenance, Insurance, Ground Maintenance, Property Management, Reserve Fund Contributions, Sewer, Water
$406.01 Monthly
Maintenance, Condominium Amenities, Common Area Maintenance, Insurance, Ground Maintenance, Property Management, Reserve Fund Contributions, Sewer, Water
$406.01 MonthlyFind out why Skyview Ranch is a great place to call home! This 2-bedroom, 2-bathroom third-floor unit in SkyWest built by Truman Homes is close to shopping, schools, major roads, and Calgary's bustling international airport. There is a lot to love about this condo. It has just been repainted and has updated vinyl plank flooring. The kitchen features stainless steel appliances, stone counters, and a large eating bar and is open to both the dining area and the spacious living room. The primary bedroom has a 4-piece ensuite and double closets. The second bedroom is found on the other side of the unit (perfect for roommates) as is the second 4-piece bathroom. Rounding out this great condo is a large storage room in the unit and titled underground parking with a storage cage. The building itself is well-kept with reasonable condo fees and free visitor parking. Don't miss out - book a showing today! (id:52784)
Property Details
| MLS® Number | A2162434 |
| Property Type | Single Family |
| Community Name | Skyview Ranch |
| AmenitiesNearBy | Park, Playground, Schools, Shopping |
| CommunityFeatures | Pets Allowed, Pets Allowed With Restrictions |
| Features | Other, Gas Bbq Hookup, Parking |
| ParkingSpaceTotal | 1 |
| Plan | 1311203 |
Building
| BathroomTotal | 2 |
| BedroomsAboveGround | 2 |
| BedroomsTotal | 2 |
| Amenities | Other |
| Appliances | Washer, Refrigerator, Dishwasher, Oven, Dryer, Microwave Range Hood Combo |
| ArchitecturalStyle | Low Rise |
| ConstructedDate | 2011 |
| ConstructionMaterial | Wood Frame |
| ConstructionStyleAttachment | Attached |
| CoolingType | None |
| ExteriorFinish | Stone, Vinyl Siding |
| FlooringType | Carpeted, Vinyl Plank |
| HeatingType | Baseboard Heaters |
| StoriesTotal | 4 |
| SizeInterior | 844.42 Sqft |
| TotalFinishedArea | 844.42 Sqft |
| Type | Apartment |
Parking
| Underground |
Land
| Acreage | No |
| LandAmenities | Park, Playground, Schools, Shopping |
| SizeTotalText | Unknown |
| ZoningDescription | M-2 |
Rooms
| Level | Type | Length | Width | Dimensions |
|---|---|---|---|---|
| Main Level | Other | 4.58 Ft x 7.25 Ft | ||
| Main Level | Kitchen | 9.00 Ft x 10.50 Ft | ||
| Main Level | Dining Room | 8.00 Ft x 8.00 Ft | ||
| Main Level | Living Room | 10.33 Ft x 11.50 Ft | ||
| Main Level | Primary Bedroom | 10.58 Ft x 11.83 Ft | ||
| Main Level | 4pc Bathroom | 4.92 Ft x 8.17 Ft | ||
| Main Level | Bedroom | 9.58 Ft x 10.58 Ft | ||
| Main Level | 4pc Bathroom | 4.92 Ft x 8.33 Ft | ||
| Main Level | Storage | 4.42 Ft x 8.33 Ft | ||
| Main Level | Laundry Room | 3.42 Ft x 3.50 Ft |
https://www.realtor.ca/real-estate/27359595/4306-155-skyview-ranch-way-ne-calgary-skyview-ranch
Interested?
Contact us for more information




















